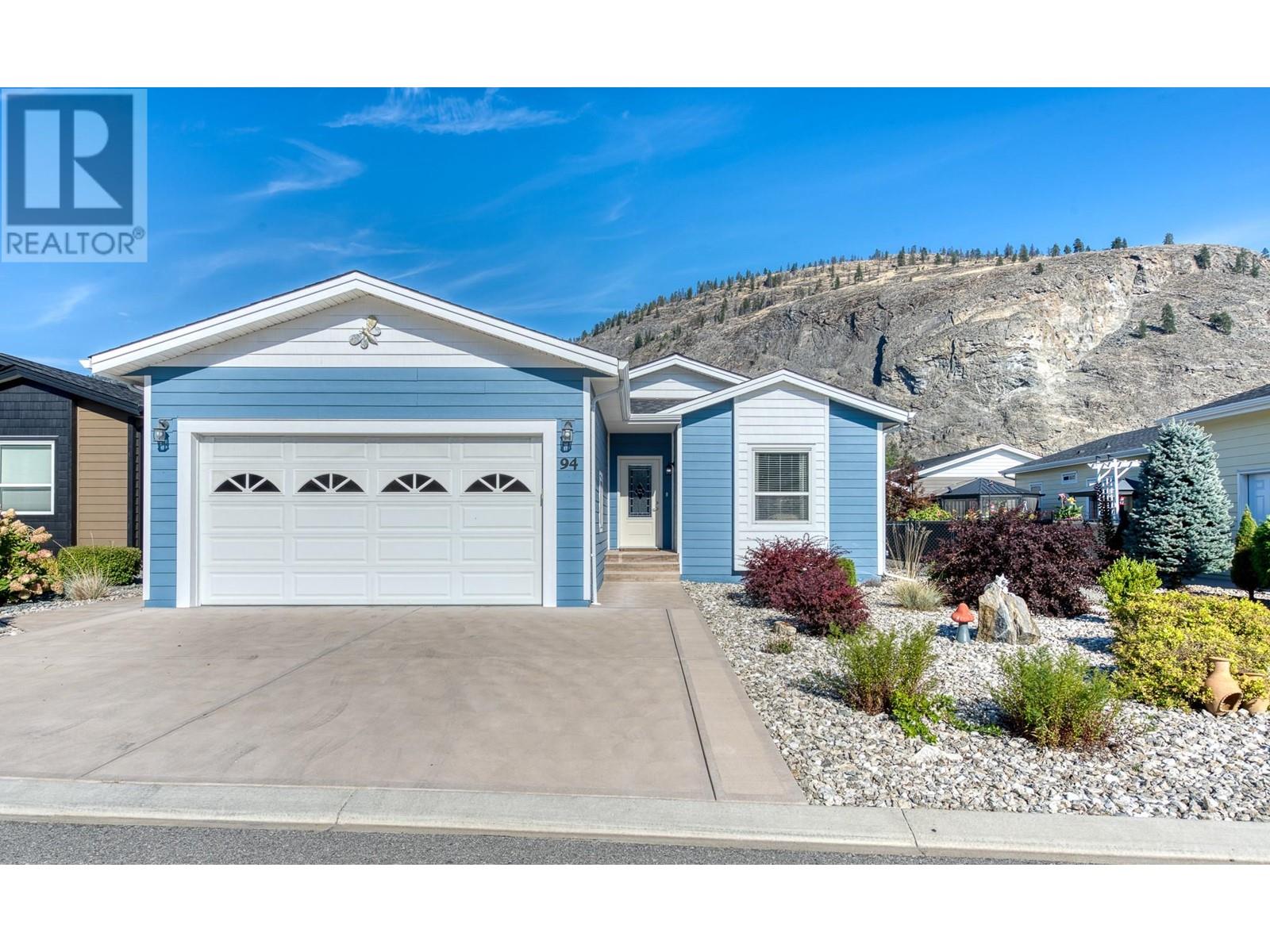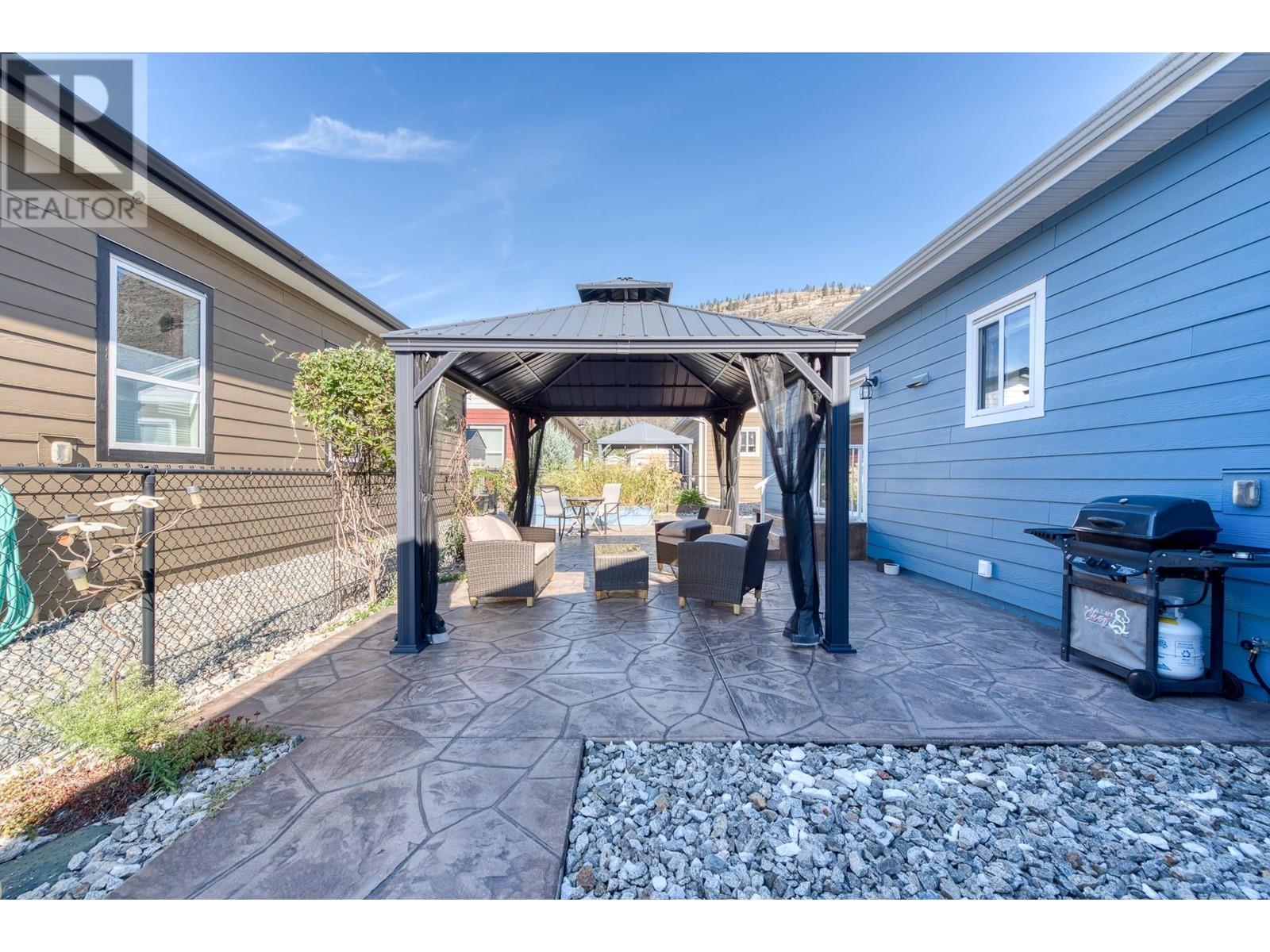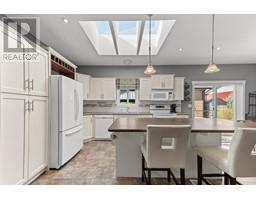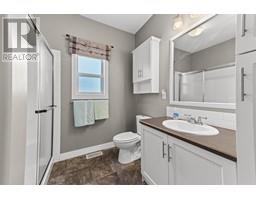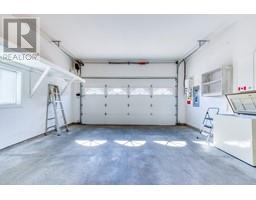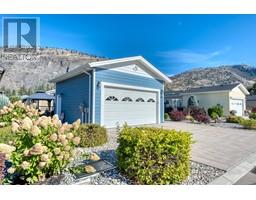8300 Gallagher Lk Frontage Road Unit# 94 Oliver, British Columbia V0H 1T2
$449,900Maintenance, Pad Rental
$700 Monthly
Maintenance, Pad Rental
$700 MonthlyA perfect blend of modern design and natural beauty in this 2-bedroom, 2-bathroom home with a spacious double garage, located in the highly sought-after Gallagher Lake Village Park. The interior boasts a chef’s dream kitchen with a large island illuminated by an impressive 6' x 3' skylight, complemented by modern-tone shaker style cabinetry. The thoughtfully designed laundry room features a stacked washer/dryer, wash sink, and extra linen tower for convenient storage. The luxurious master suite serves as a private retreat, offering walk-through closets and an en suite bathroom with a 5' glass-door shower. Outside, the beautifully landscaped and fully fenced yard features a low-maintenance xeriscape with underground irrigation and a massive 45' x 18' stamped 'terra cotta'-toned patio, perfectly positioned northward for shade and stunning views of McIntyre Bluff. A cozy gazebo with retractable privacy curtains furniture, planter boxes, and a gas BBQ or firepit hookup enhances the outdoor space, making it ideal for entertaining or relaxing. This home also includes a state-of-the-art 5KW solar package, keeping combined gas and electricity bills to just $50 per month- year round. With annual property taxes at only $1,005 (with BC homeowner and Seniors Grant Rebates), immediate possession available, and an option to include all furnishings at no extra cost, this home is a rare find that offers style, sustainability, and unbeatable value. Schedule your viewing today! (id:59116)
Property Details
| MLS® Number | 10331220 |
| Property Type | Single Family |
| Neigbourhood | Oliver Rural |
| Features | Level Lot, Private Setting, Central Island |
| Parking Space Total | 4 |
| View Type | Mountain View |
Building
| Bathroom Total | 2 |
| Bedrooms Total | 2 |
| Appliances | Range, Refrigerator, Dishwasher, Dryer, Washer |
| Basement Type | Crawl Space |
| Constructed Date | 2016 |
| Cooling Type | Central Air Conditioning |
| Exterior Finish | Composite Siding |
| Flooring Type | Laminate |
| Foundation Type | Block |
| Heating Type | Forced Air, See Remarks |
| Roof Material | Asphalt Shingle |
| Roof Style | Unknown |
| Stories Total | 1 |
| Size Interior | 1,241 Ft2 |
| Type | Manufactured Home |
| Utility Water | Municipal Water |
Parking
| Attached Garage | 2 |
Land
| Access Type | Easy Access |
| Acreage | No |
| Current Use | Mobile Home |
| Fence Type | Chain Link |
| Landscape Features | Landscaped, Level, Underground Sprinkler |
| Sewer | Municipal Sewage System |
| Size Irregular | 0.11 |
| Size Total | 0.11 Ac|under 1 Acre |
| Size Total Text | 0.11 Ac|under 1 Acre |
| Zoning Type | Unknown |
Rooms
| Level | Type | Length | Width | Dimensions |
|---|---|---|---|---|
| Main Level | Bedroom | 12'7'' x 11'5'' | ||
| Main Level | Living Room | 16'2'' x 16'2'' | ||
| Main Level | Laundry Room | 10'2'' x 8'0'' | ||
| Main Level | Kitchen | 13'7'' x 9'11'' | ||
| Main Level | 3pc Ensuite Bath | 8'3'' x 7'10'' | ||
| Main Level | Dining Room | 13'1'' x 9'3'' | ||
| Main Level | Primary Bedroom | 18'0'' x 13'6'' | ||
| Main Level | 4pc Bathroom | 10'1'' x 4'11'' |
Utilities
| Cable | Available |
| Electricity | Available |
| Natural Gas | Available |
| Telephone | Available |
| Sewer | Available |
| Water | Available |
Contact Us
Contact us for more information

Mathew Lewis
444 School Avenue, Box 220
Oliver, British Columbia V0H 1T0

