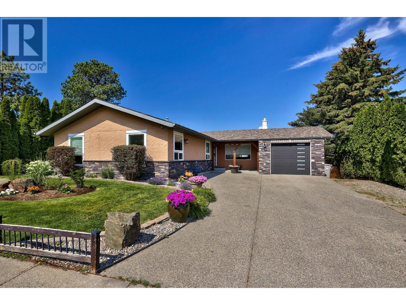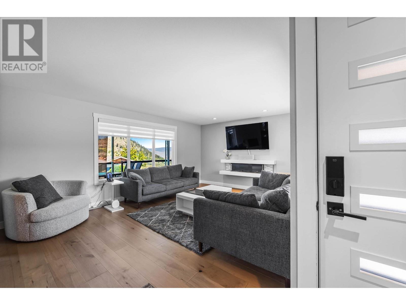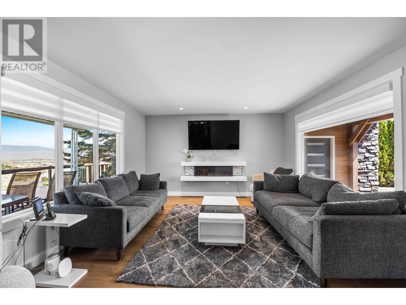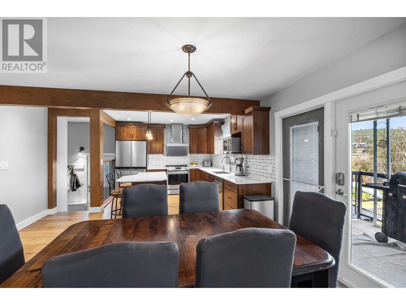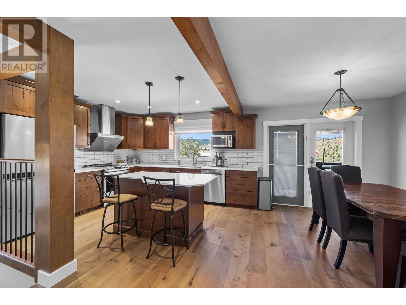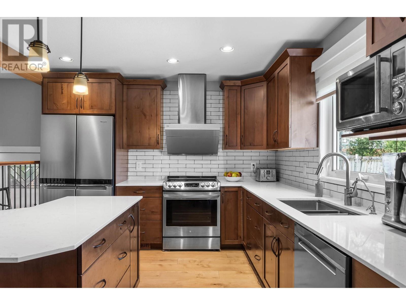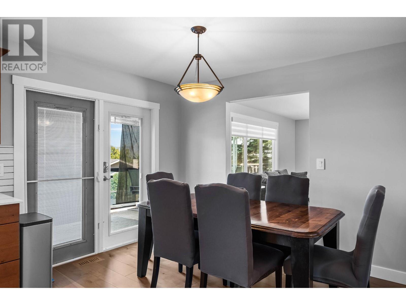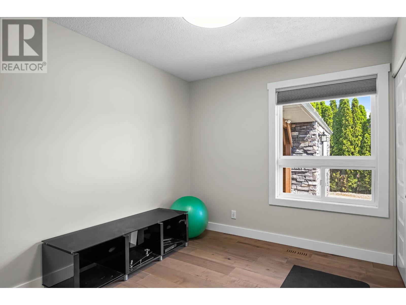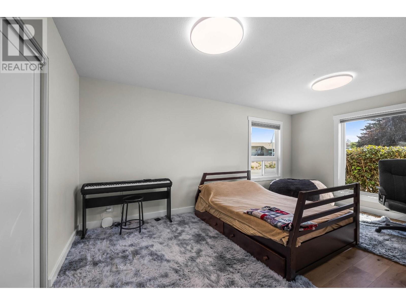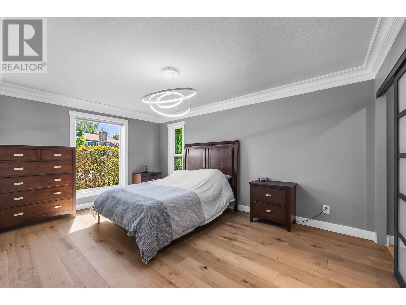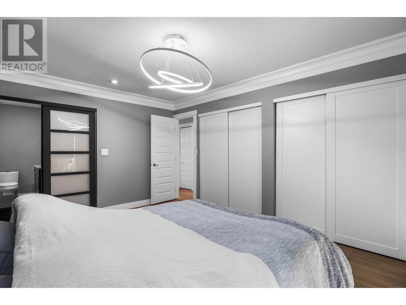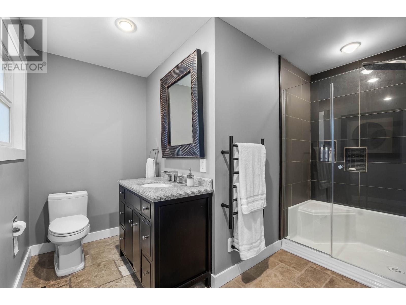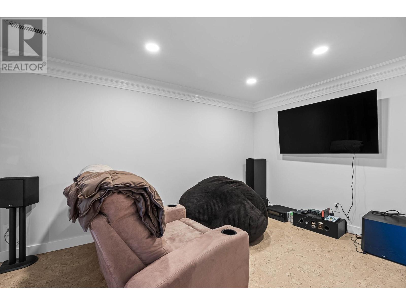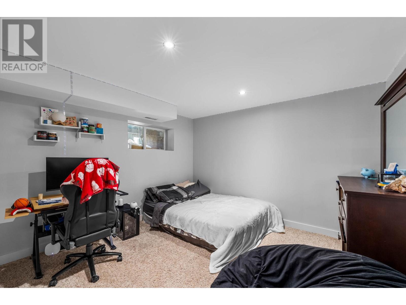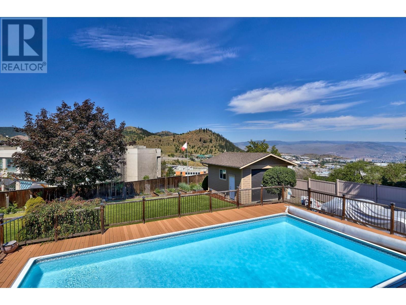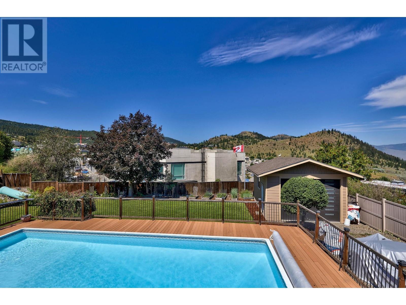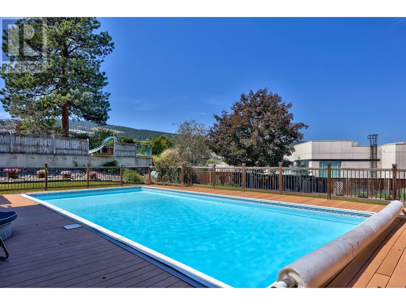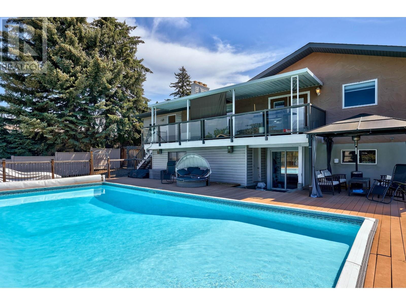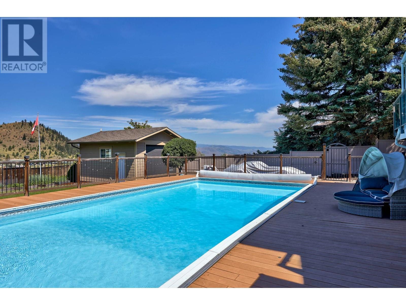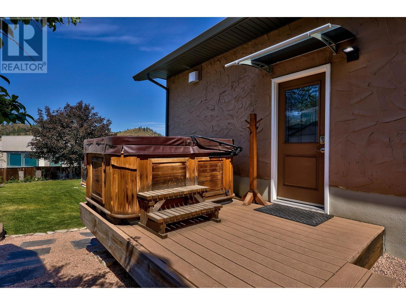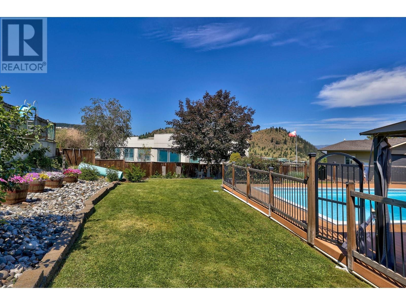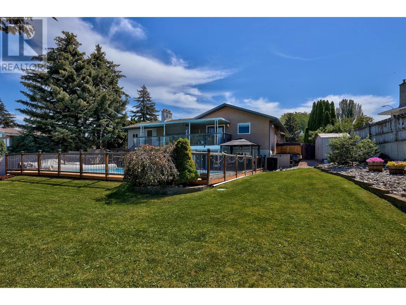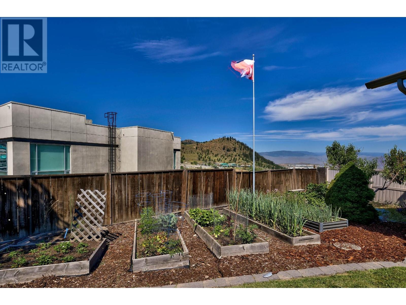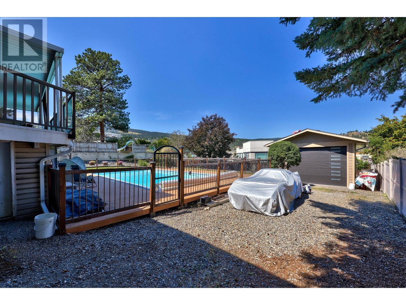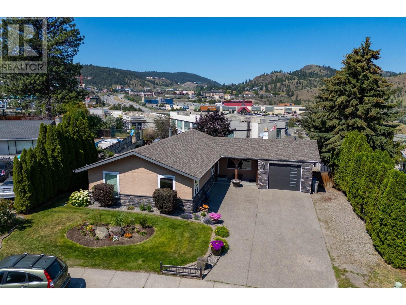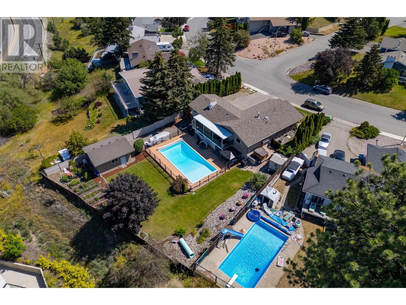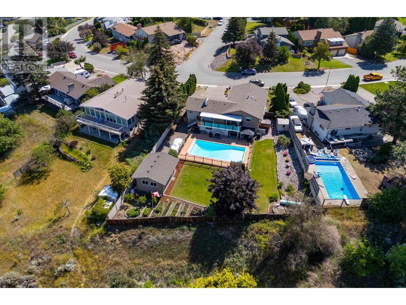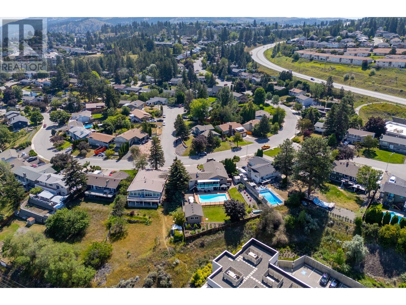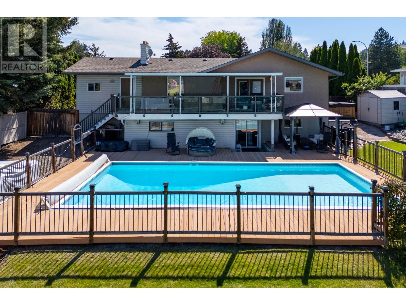841 Gleneagles Drive Kamloops, British Columbia V2E 1K2
$948,800
Sahali home with breathtaking views! This stunning 4 bedroom 3 bath home offers many updates. The main level features a remodelled kitchen with quartz counters, great prep space and storage, dining, a spacious and bright living room and 3 generous bedrooms. The dining room allows access to the covered patio offering spectacular city, water and mountain views while overlooking the pool and detached garage. The fully fenced backyard is the perfect retreat with in-ground pool, hot tub, garden space and shop. The basement includes a media room, work area, bathroom, bedroom and spacious laundry room with easy access to the back yard. There is ample parking on the driveway, single car garage and 20x16 detached shop in the back with access from the street. Conveniently located near parks, shopping and schools this is the ideal family home. (id:59116)
Property Details
| MLS® Number | 180234 |
| Property Type | Single Family |
| Community Name | Sahali |
| AmenitiesNearBy | Shopping, Recreation |
| CommunityFeatures | Family Oriented |
| Features | Central Location |
| PoolType | Inground Pool |
| ViewType | View Of Water, Mountain View, River View, View |
Building
| BathroomTotal | 3 |
| BedroomsTotal | 4 |
| Appliances | Refrigerator, Washer & Dryer, Dishwasher, Hot Tub, Window Coverings, Stove, Microwave |
| ArchitecturalStyle | Ranch |
| ConstructionMaterial | Wood Frame |
| ConstructionStyleAttachment | Detached |
| CoolingType | Central Air Conditioning |
| FireplacePresent | Yes |
| FireplaceTotal | 1 |
| HeatingFuel | Natural Gas |
| HeatingType | Forced Air, Furnace |
| SizeInterior | 2694 Sqft |
| Type | House |
Parking
| Garage | 1 |
| Open | 1 |
| Detached Garage |
Land
| AccessType | Easy Access |
| Acreage | No |
| LandAmenities | Shopping, Recreation |
| SizeIrregular | 13340 |
| SizeTotal | 13340 Sqft |
| SizeTotalText | 13340 Sqft |
Rooms
| Level | Type | Length | Width | Dimensions |
|---|---|---|---|---|
| Basement | 3pc Bathroom | Measurements not available | ||
| Basement | Bedroom | 12 ft ,9 in | 11 ft ,4 in | 12 ft ,9 in x 11 ft ,4 in |
| Basement | Den | 10 ft ,5 in | 10 ft ,9 in | 10 ft ,5 in x 10 ft ,9 in |
| Basement | Hobby Room | 9 ft ,2 in | 12 ft ,4 in | 9 ft ,2 in x 12 ft ,4 in |
| Basement | Recreational, Games Room | 8 ft ,9 in | 22 ft ,1 in | 8 ft ,9 in x 22 ft ,1 in |
| Basement | Laundry Room | 10 ft ,8 in | 13 ft | 10 ft ,8 in x 13 ft |
| Main Level | 3pc Bathroom | Measurements not available | ||
| Main Level | 4pc Bathroom | Measurements not available | ||
| Main Level | Bedroom | 10 ft ,4 in | 8 ft ,4 in | 10 ft ,4 in x 8 ft ,4 in |
| Main Level | Living Room | 13 ft ,9 in | 13 ft | 13 ft ,9 in x 13 ft |
| Main Level | Dining Room | 8 ft ,4 in | 10 ft ,6 in | 8 ft ,4 in x 10 ft ,6 in |
| Main Level | Kitchen | 12 ft ,8 in | 10 ft | 12 ft ,8 in x 10 ft |
| Main Level | Bedroom | 16 ft ,8 in | 11 ft ,1 in | 16 ft ,8 in x 11 ft ,1 in |
| Main Level | Bedroom | 11 ft ,2 in | 15 ft ,6 in | 11 ft ,2 in x 15 ft ,6 in |
https://www.realtor.ca/real-estate/27262153/841-gleneagles-drive-kamloops-sahali
Interested?
Contact us for more information
Rebecca Ouellet
606 Victoria St
Kamloops, British Columbia V2C 2B4

