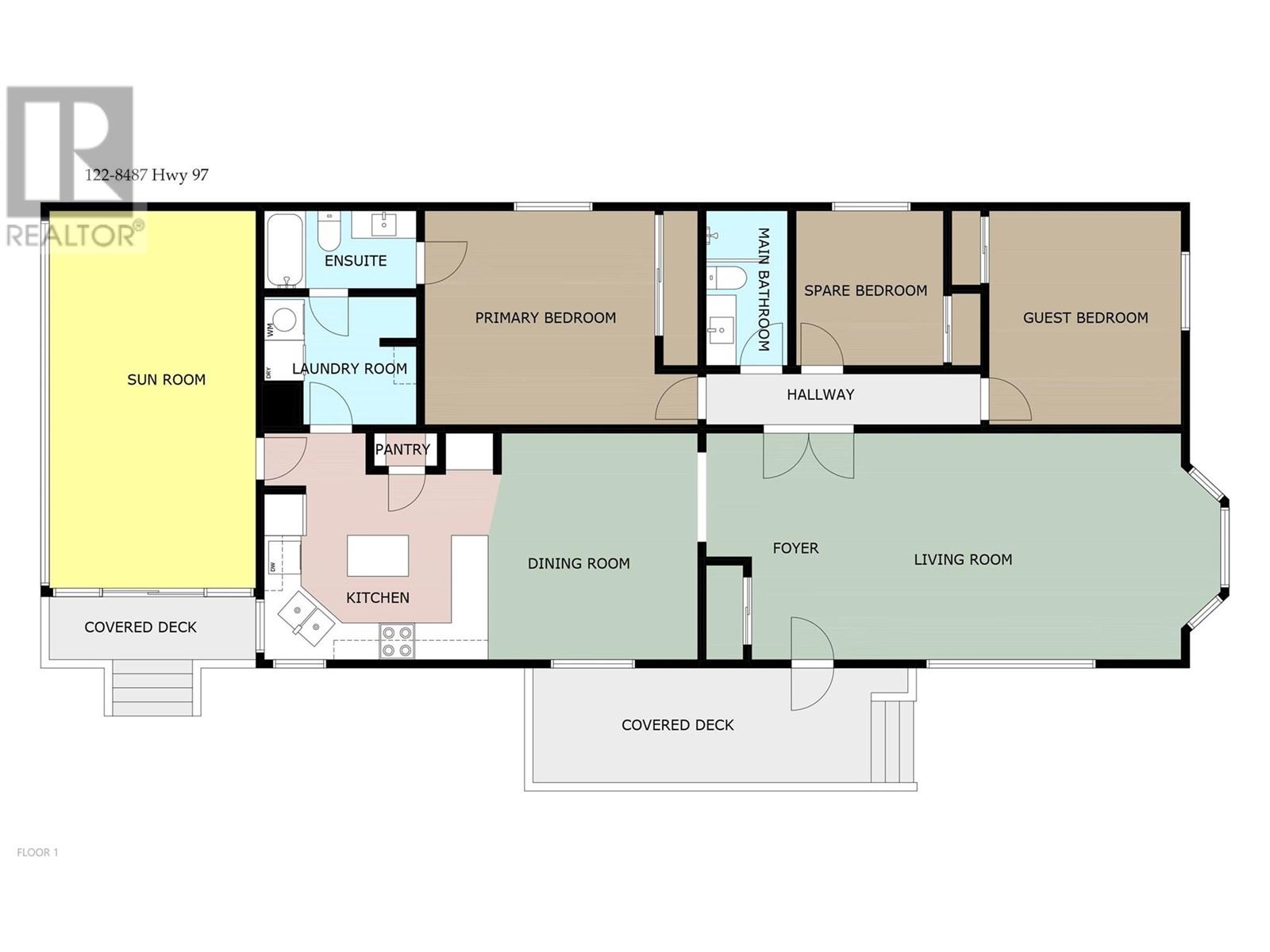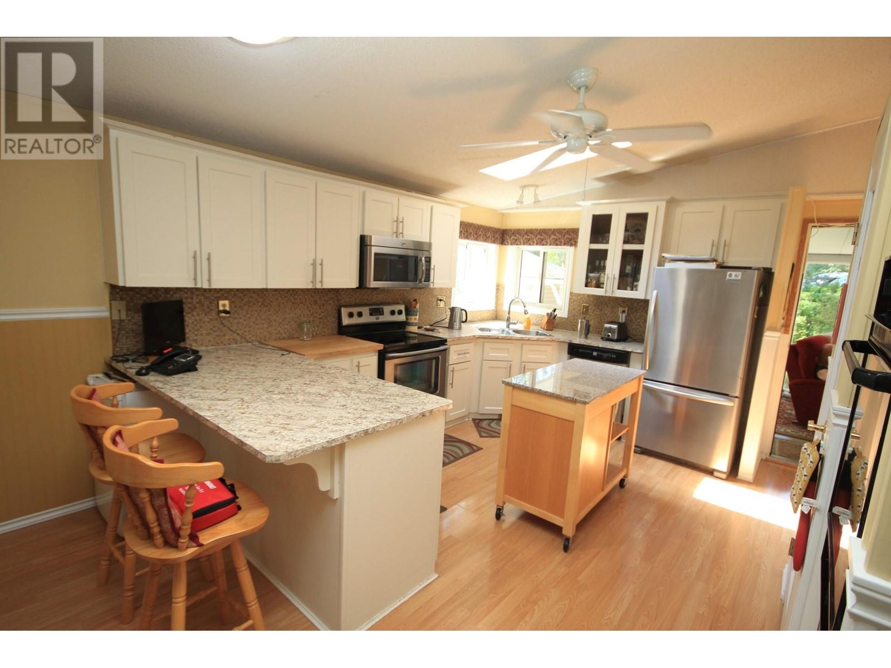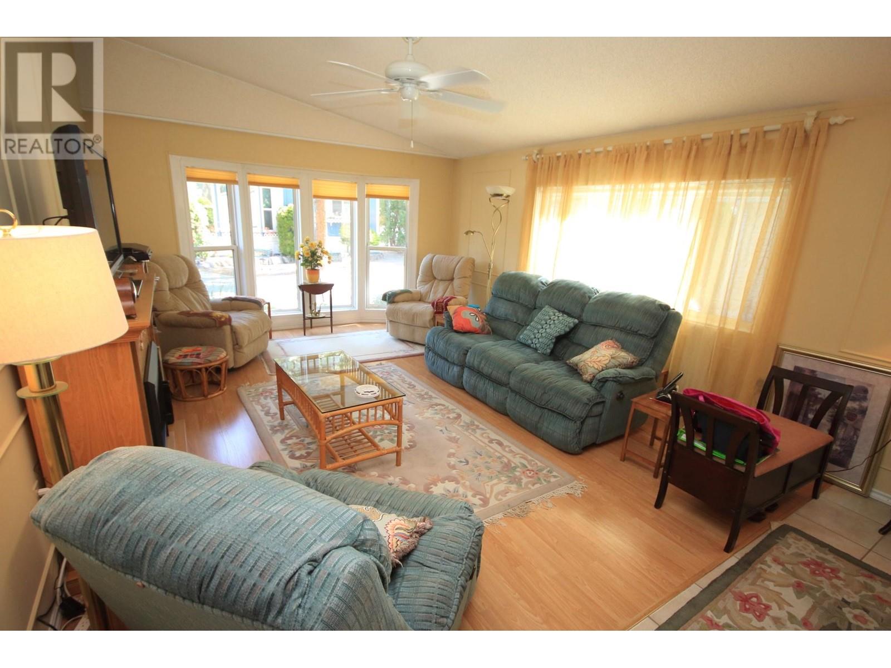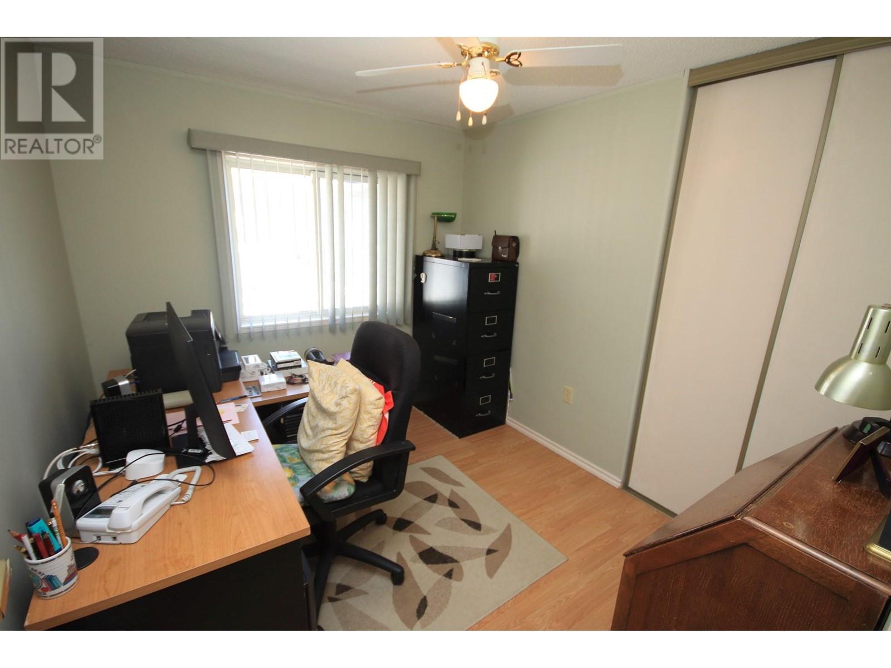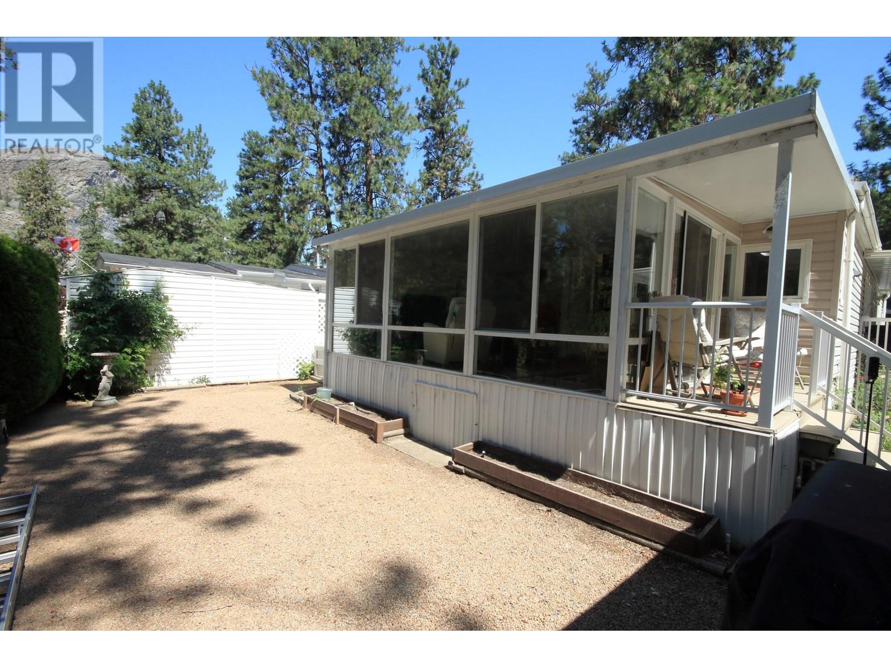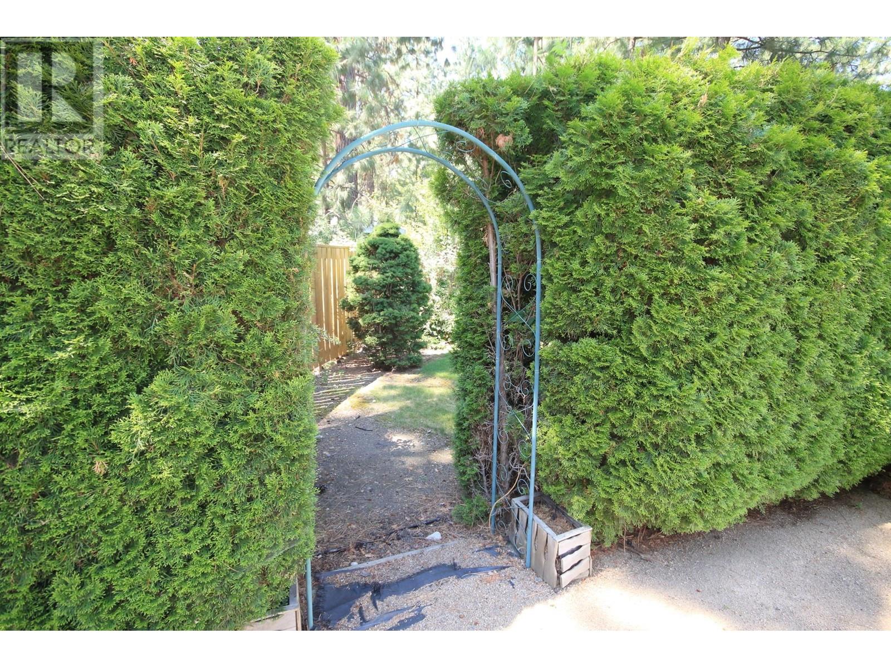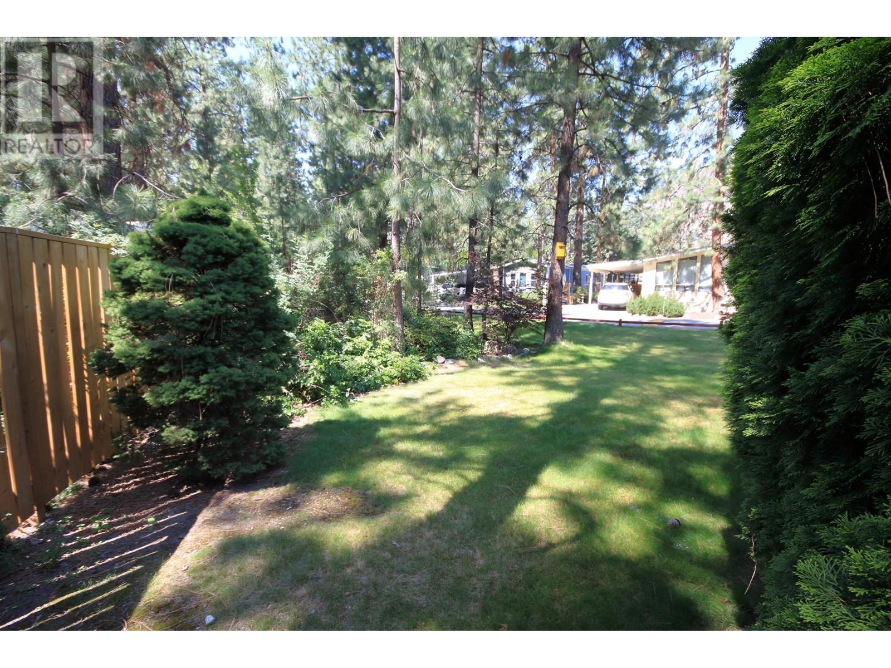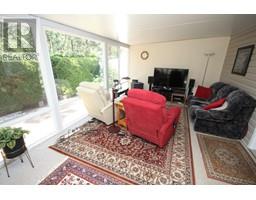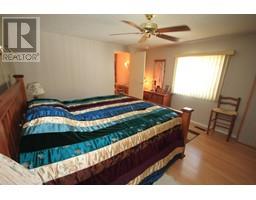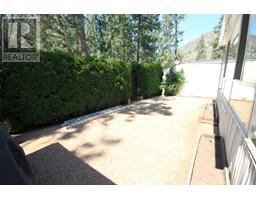8487 Hwy 97 Unit# 122 Oliver, British Columbia V0H 1T2
$339,900Maintenance, Pad Rental
$594 Monthly
Maintenance, Pad Rental
$594 MonthlyCharming Country Pines Mobile Home Park. Step inside this delightful double-wide, where you will be greeted by a bright, open space with vaulted ceilings that create an airy atmosphere. Cooking enthusiasts will love the updated kitchen with its corner sink, skylight, and pantry. The wall oven and portable kitchen island add extra convenience, while the stainless-steel appliances give it a modern touch. Retreat to the primary ensuite where you can unwind in the lovely soaker tub or take a quick shower in the renovated main bathroom featuring granite countertops and a luxurious walk-in shower with glass sliders. The living room features a bay window and a fireplace. One of the home's standout features is the all-season sunroom, offering a cozy gas fireplace; it’s the perfect place to curl up with your favorite book. Step into the backyard from the sunroom, and you'll discover welcomed shade from the mature pines and cedar hedging, which create a wonderfully private space. A common green space is tucked behind and is accessible through a metal archway. The workshop, complete with overhangs and power, is a dream come true for a hobbyist. Located 10km north of Oliver and south of Penticton, this home offers easy highway access and access to Gallagher Lake for a swim. A peaceful retirement haven or a low-maintenance home base, this property checks all the boxes. Come and experience the warmth and charm of this move-in-ready home. Two furry family members are permitted. (id:59116)
Property Details
| MLS® Number | 10319419 |
| Property Type | Single Family |
| Neigbourhood | Oliver Rural |
| Amenities Near By | Recreation |
| Community Features | Pets Allowed, Rentals Allowed With Restrictions, Seniors Oriented |
| Parking Space Total | 4 |
Building
| Bathroom Total | 2 |
| Bedrooms Total | 3 |
| Appliances | Range, Refrigerator, Dishwasher, Dryer, Microwave, Washer, Oven - Built-in |
| Constructed Date | 1992 |
| Cooling Type | Central Air Conditioning |
| Exterior Finish | Vinyl Siding |
| Fire Protection | Smoke Detector Only |
| Fireplace Fuel | Electric,gas |
| Fireplace Present | Yes |
| Fireplace Type | Unknown,unknown |
| Flooring Type | Carpeted, Laminate, Tile |
| Foundation Type | None |
| Heating Type | Forced Air, See Remarks |
| Roof Material | Asphalt Shingle |
| Roof Style | Unknown |
| Stories Total | 1 |
| Size Interior | 1,684 Ft2 |
| Type | Manufactured Home |
| Utility Water | Co-operative Well |
Land
| Acreage | No |
| Land Amenities | Recreation |
| Landscape Features | Landscaped |
| Sewer | Septic Tank |
| Size Total Text | Under 1 Acre |
| Zoning Type | Unknown |
Rooms
| Level | Type | Length | Width | Dimensions |
|---|---|---|---|---|
| Main Level | Sunroom | 18'0'' x 11'0'' | ||
| Main Level | Workshop | 14'0'' x 10'0'' | ||
| Main Level | Other | 18'10'' x 7'9'' | ||
| Main Level | Laundry Room | 7'6'' x 9'10'' | ||
| Main Level | 4pc Ensuite Bath | Measurements not available | ||
| Main Level | 3pc Bathroom | Measurements not available | ||
| Main Level | Foyer | 5'6'' x 12'10'' | ||
| Main Level | Primary Bedroom | 13'0'' x 12'6'' | ||
| Main Level | Bedroom | 9'8'' x 8'3'' | ||
| Main Level | Bedroom | 13'10'' x 9'1'' | ||
| Main Level | Family Room | 18'7'' x 11'9'' | ||
| Main Level | Kitchen | 14'8'' x 10'9'' | ||
| Main Level | Living Room | 19'3'' x 13'1'' | ||
| Main Level | Dining Room | 13'1'' x 11'0'' |
https://www.realtor.ca/real-estate/27166154/8487-hwy-97-unit-122-oliver-oliver-rural
Contact Us
Contact us for more information
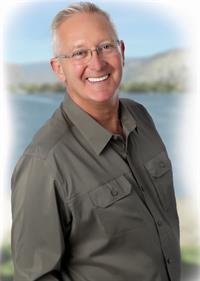
John Dibernardo
Personal Real Estate Corporation
https://www.winecapitalproperties.com/
444 School Avenue, Box 220
Oliver, British Columbia V0H 1T0


