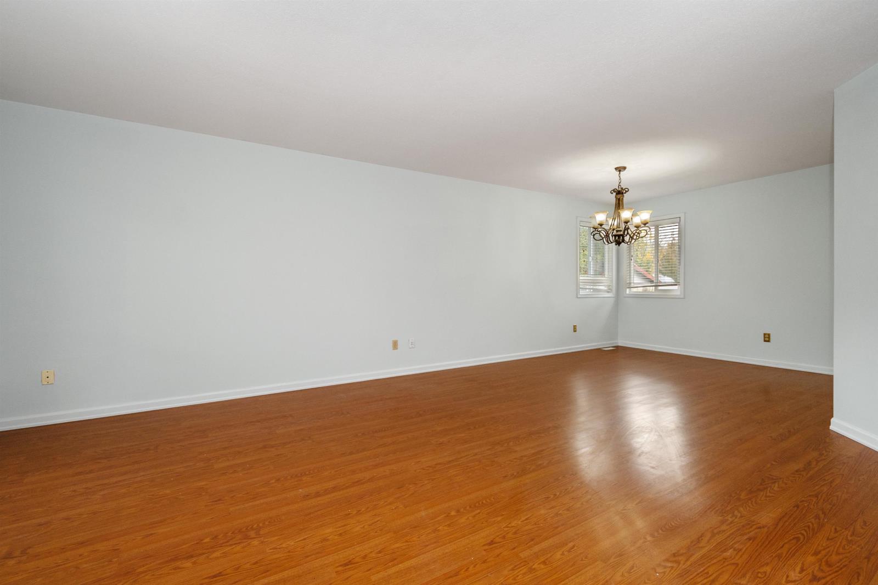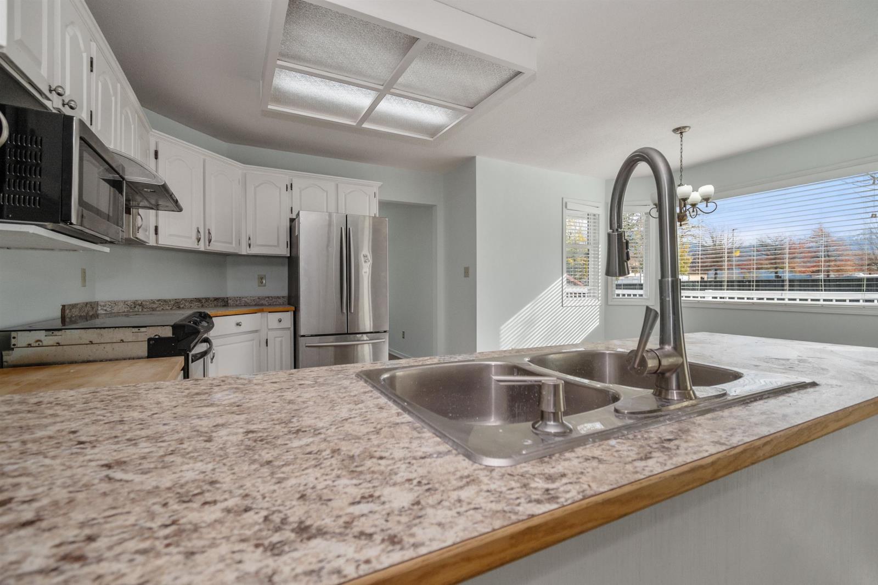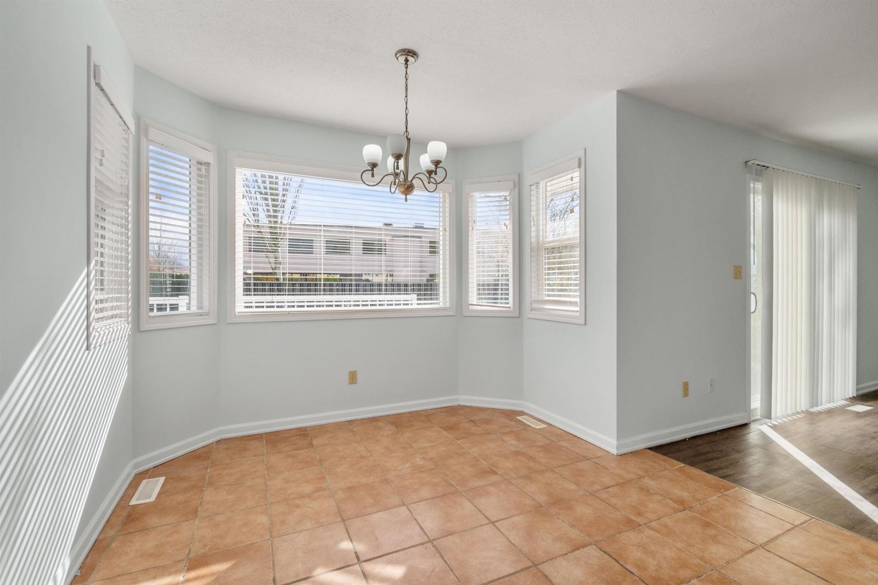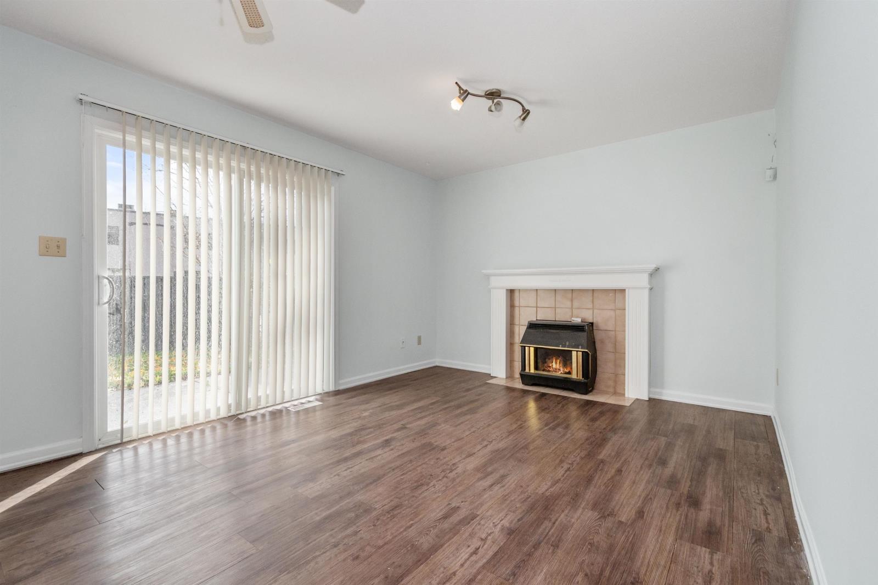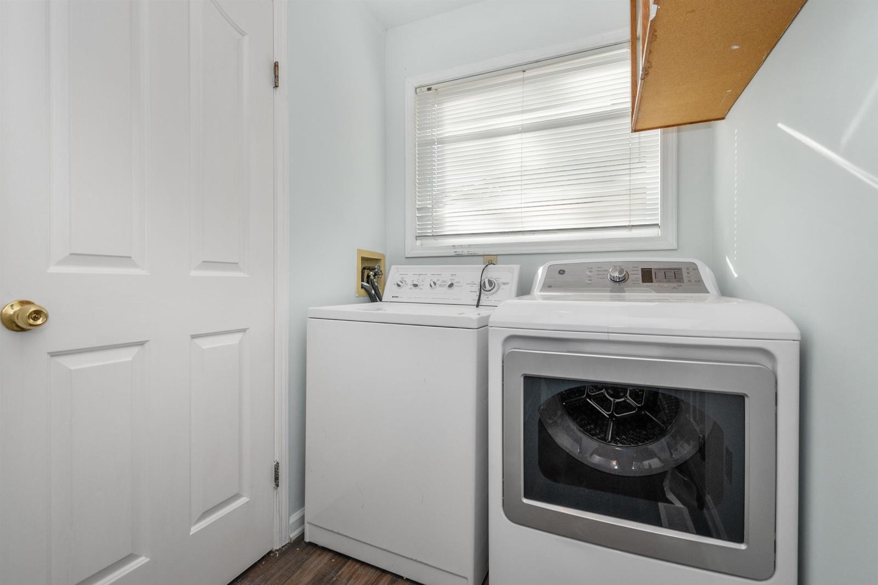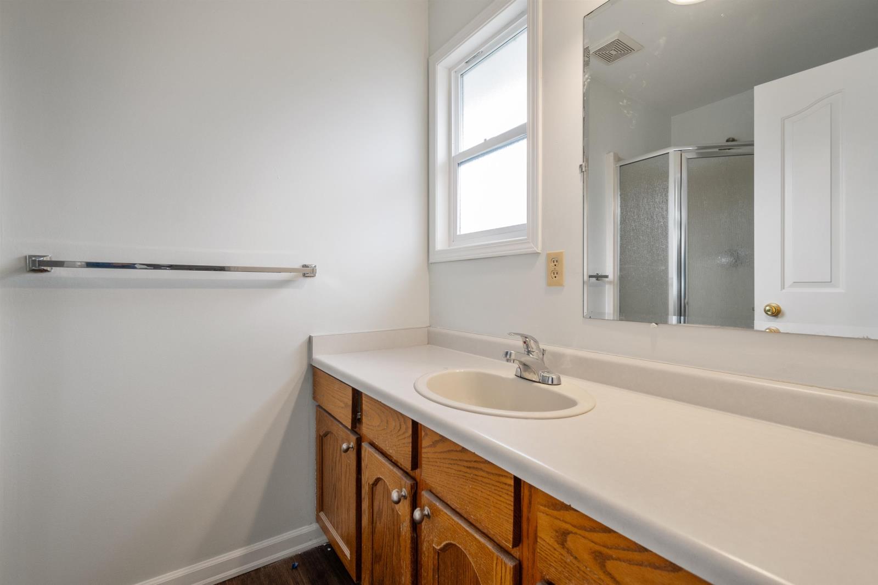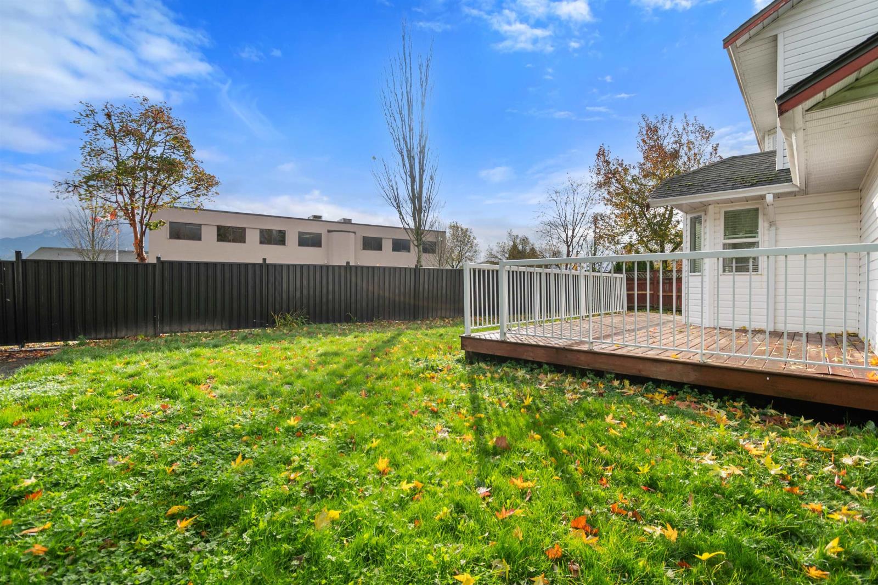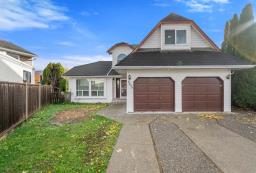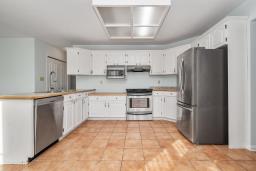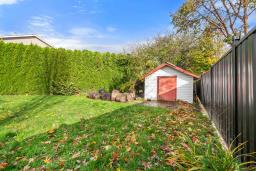8490 Boeing Place, Chilliwack Proper South Chilliwack, British Columbia V2P 7W4
$824,900
This spacious 4-bedroom, 3-bath family home boasts a fresh paint job and an inviting open layout. The main floor features a large living room, formal dining area, a big kitchen with an eating area, a cozy family room with a natural gas fireplace and access to the big deck, laundry room, and a convenient 2-piece bathroom. Upstairs, enjoy a primary bedroom with a full ensuite, 3 additional bedrooms (one ideal for a recreation room), and a 2nd 4-piece bathroom. Step outside to a fully fenced yard with breathtaking mountain views and storage shed or stay in on hot days with central air. The double-car garage and ample driveway space can accommodate cars, boats, or an RV. Situated on a quiet, no pass-through road, perfect for families, and just minutes from HWY 1, shopping, and recreation. * PREC - Personal Real Estate Corporation (id:59116)
Property Details
| MLS® Number | R2941827 |
| Property Type | Single Family |
| ViewType | Mountain View, View |
Building
| BathroomTotal | 3 |
| BedroomsTotal | 4 |
| Appliances | Washer, Dryer, Refrigerator, Stove, Dishwasher |
| BasementType | None |
| ConstructedDate | 1989 |
| ConstructionStyleAttachment | Detached |
| CoolingType | Central Air Conditioning |
| FireplacePresent | Yes |
| FireplaceTotal | 1 |
| HeatingType | Forced Air |
| StoriesTotal | 2 |
| SizeInterior | 2052 Sqft |
| Type | House |
Parking
| Garage | 2 |
| Open | |
| RV |
Land
| Acreage | Yes |
| SizeIrregular | 6534 |
| SizeTotal | 6534.0000 |
| SizeTotalText | 6534.0000 |
Rooms
| Level | Type | Length | Width | Dimensions |
|---|---|---|---|---|
| Above | Primary Bedroom | 12 ft ,8 in | 10 ft ,5 in | 12 ft ,8 in x 10 ft ,5 in |
| Above | Bedroom 2 | 8 ft ,5 in | 10 ft ,5 in | 8 ft ,5 in x 10 ft ,5 in |
| Above | Bedroom 3 | 10 ft ,5 in | 9 ft ,1 in | 10 ft ,5 in x 9 ft ,1 in |
| Above | Bedroom 4 | 11 ft ,4 in | 17 ft ,1 in | 11 ft ,4 in x 17 ft ,1 in |
| Main Level | Foyer | 6 ft | 9 ft ,3 in | 6 ft x 9 ft ,3 in |
| Main Level | Living Room | 14 ft ,8 in | 12 ft ,7 in | 14 ft ,8 in x 12 ft ,7 in |
| Main Level | Dining Room | 12 ft ,7 in | 10 ft ,6 in | 12 ft ,7 in x 10 ft ,6 in |
| Main Level | Kitchen | 8 ft ,1 in | 12 ft ,4 in | 8 ft ,1 in x 12 ft ,4 in |
| Main Level | Eating Area | 9 ft ,5 in | 7 ft ,3 in | 9 ft ,5 in x 7 ft ,3 in |
| Main Level | Family Room | 14 ft ,9 in | 10 ft ,7 in | 14 ft ,9 in x 10 ft ,7 in |
| Main Level | Laundry Room | 4 ft ,6 in | 11 ft ,4 in | 4 ft ,6 in x 11 ft ,4 in |
https://www.realtor.ca/real-estate/27618736/8490-boeing-place-chilliwack-proper-south-chilliwack
Interested?
Contact us for more information
Brad Latham
Personal Real Estate Corporation
1 - 7300 Vedder Rd
Chilliwack, British Columbia V2R 4G6









