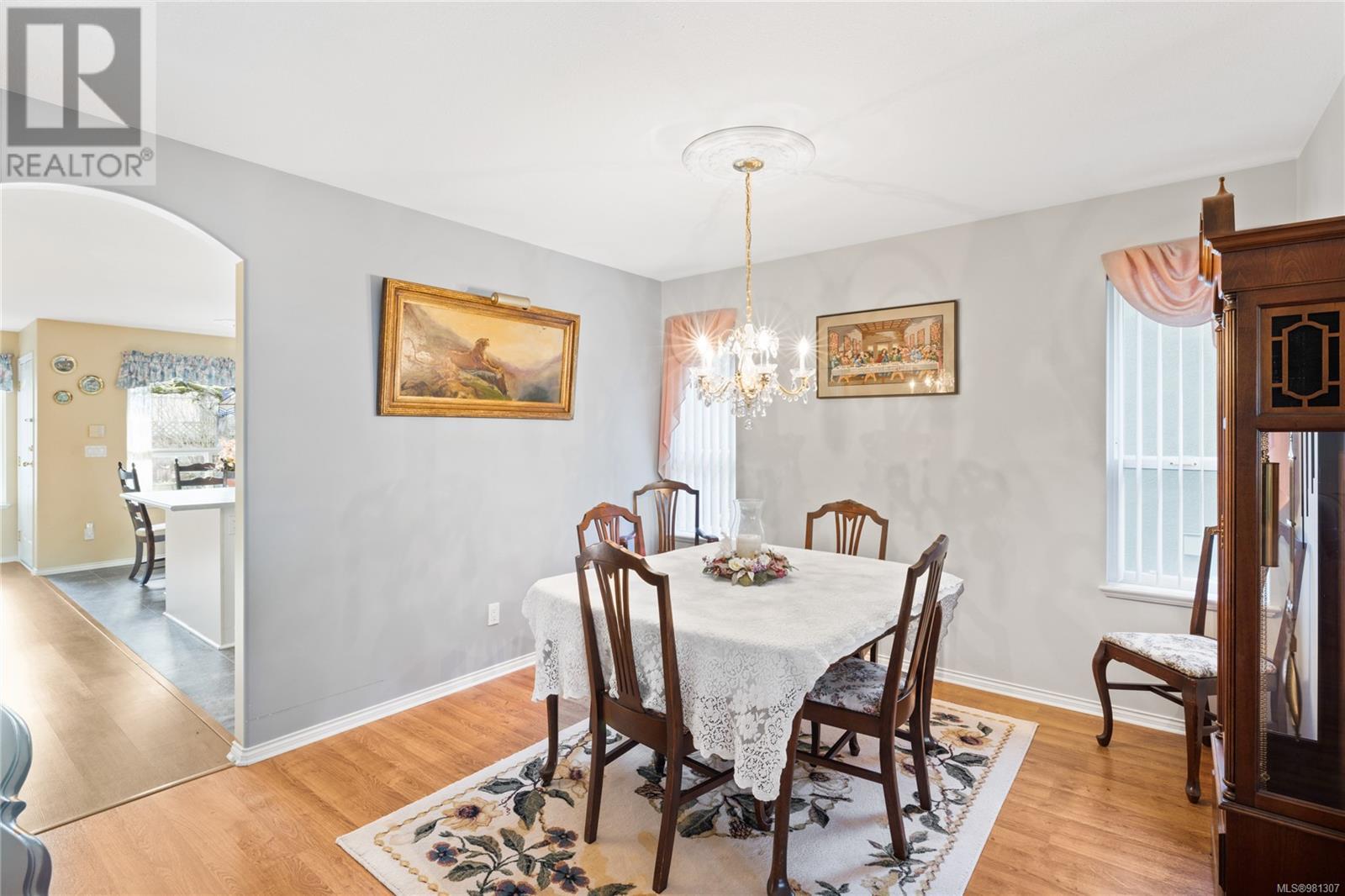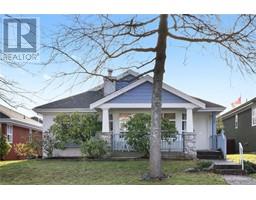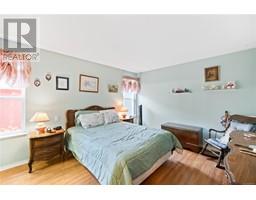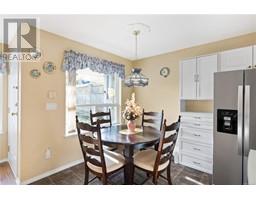850 Stanhope Rd Parksville, British Columbia V9T 2T7
$699,900Maintenance,
$172 Monthly
Maintenance,
$172 MonthlyWelcome to this charming 2-bedroom, 2-bathroom patio home in the sought-after 55+ community of Wembley Place. This stand-alone residence offers a thoughtfully designed layout with all the comforts of retirement living. There are 2 well-appointed bedrooms, including the primary suite with ensuite and walk-in closet. The low-maintenance yard ensures you can enjoy your time without the hassle of upkeep, while the covered front porch, private rear patio, and attached garage provide both convenience and charm. Located in a well-maintained complex, this home is perfectly positioned close to shopping, beaches, world-class golf courses, the marina, and so much more. This is a rare opportunity to enjoy the best of retirement living in a wonderful community. Don't miss this opportunity to enjoy retirement living at its best in Wembley Place. Schedule your private viewing today! (id:59116)
Property Details
| MLS® Number | 981307 |
| Property Type | Single Family |
| Neigbourhood | Parksville |
| Community Features | Pets Allowed With Restrictions, Age Restrictions |
| Features | Other, Marine Oriented |
| Parking Space Total | 2 |
| Plan | Vis3789 |
| Structure | Patio(s) |
Building
| Bathroom Total | 2 |
| Bedrooms Total | 2 |
| Constructed Date | 1997 |
| Cooling Type | None |
| Fireplace Present | Yes |
| Fireplace Total | 1 |
| Heating Fuel | Natural Gas |
| Heating Type | Forced Air |
| Size Interior | 1,840 Ft2 |
| Total Finished Area | 1392 Sqft |
| Type | House |
Land
| Access Type | Road Access |
| Acreage | No |
| Size Irregular | 4182 |
| Size Total | 4182 Sqft |
| Size Total Text | 4182 Sqft |
| Zoning Type | Residential |
Rooms
| Level | Type | Length | Width | Dimensions |
|---|---|---|---|---|
| Main Level | Porch | 5 ft | Measurements not available x 5 ft | |
| Main Level | Porch | 5 ft | 5 ft x Measurements not available | |
| Main Level | Patio | 23'6 x 13'7 | ||
| Main Level | Bathroom | 5 ft | 5 ft x Measurements not available | |
| Main Level | Bedroom | 14'7 x 11'5 | ||
| Main Level | Ensuite | 6 ft | 6 ft | 6 ft x 6 ft |
| Main Level | Primary Bedroom | 14 ft | 14 ft x Measurements not available | |
| Main Level | Family Room | 13 ft | 13 ft x Measurements not available | |
| Main Level | Dining Nook | 8'2 x 11'7 | ||
| Main Level | Kitchen | 9'3 x 11'7 | ||
| Main Level | Dining Room | 11 ft | 13 ft | 11 ft x 13 ft |
| Main Level | Living Room | 16'4 x 14'8 | ||
| Main Level | Entrance | 6 ft | 5 ft | 6 ft x 5 ft |
https://www.realtor.ca/real-estate/27695558/850-stanhope-rd-parksville-parksville
Contact Us
Contact us for more information

Bj Estes
Personal Real Estate Corporation
173 West Island Hwy
Parksville, British Columbia V9P 2H1
(250) 248-4321
(800) 224-5838
(250) 248-3550
www.parksvillerealestate.com/

Robyn Gervais
Personal Real Estate Corporation
www.gemrealestategroup.ca/
https://www.facebook.com/GEMRealEstateGroup/?ref=bookmarks
https://robyn_at_gem_real_estate_group/
173 West Island Hwy
Parksville, British Columbia V9P 2H1
(250) 248-4321
(800) 224-5838
(250) 248-3550
www.parksvillerealestate.com/































































