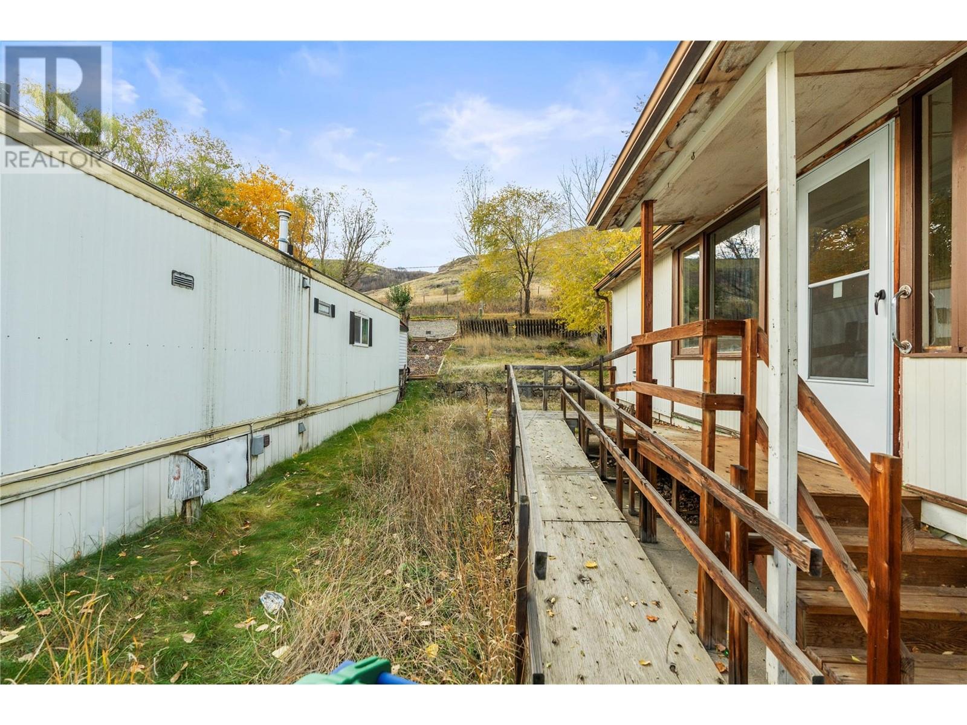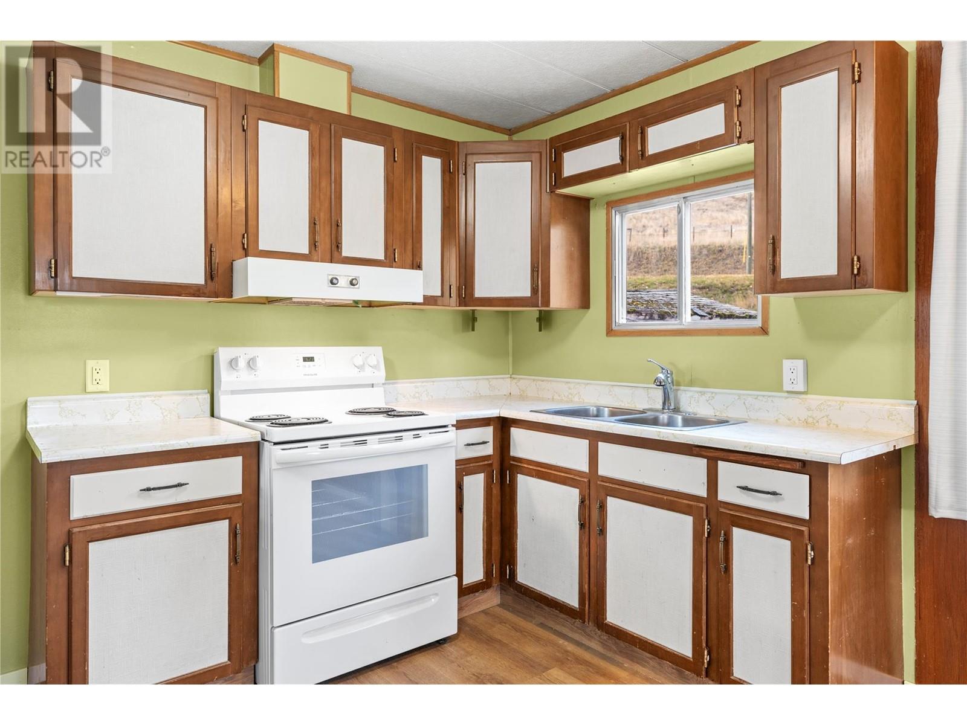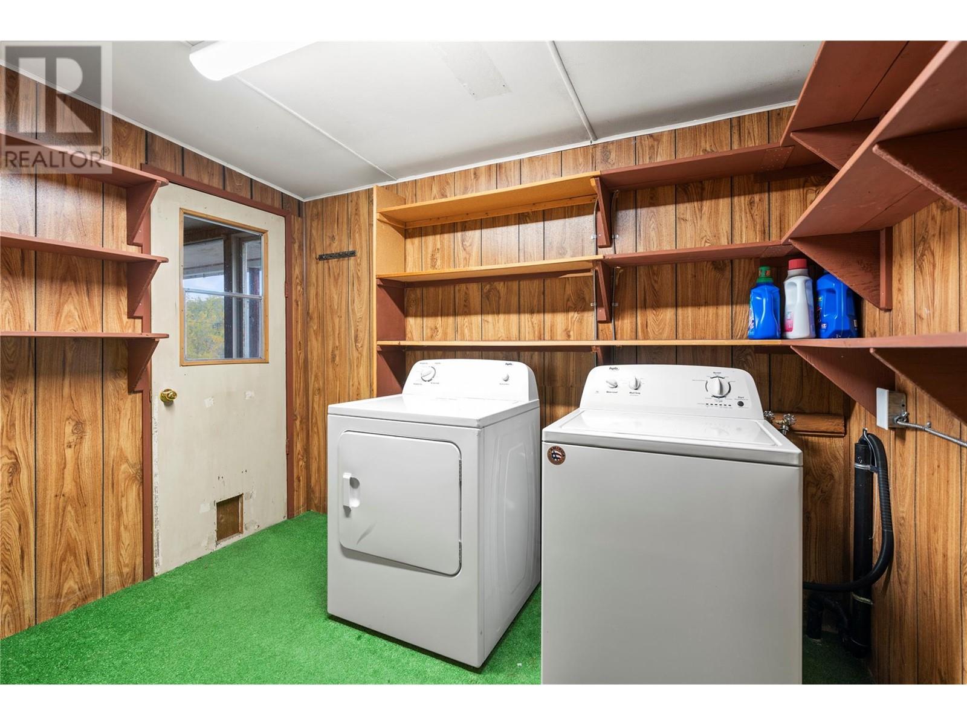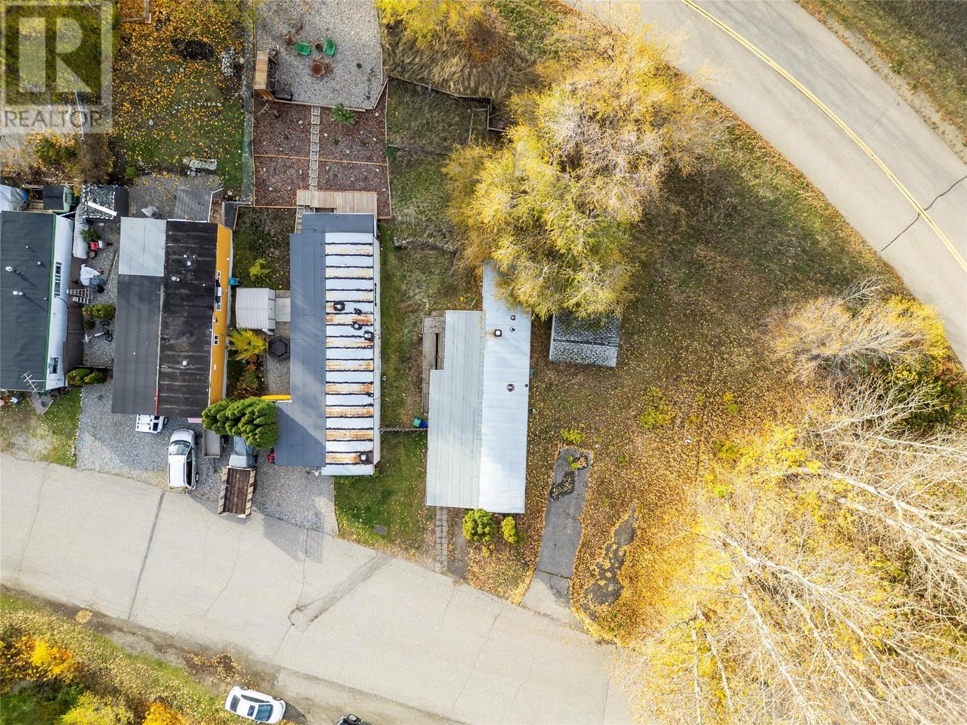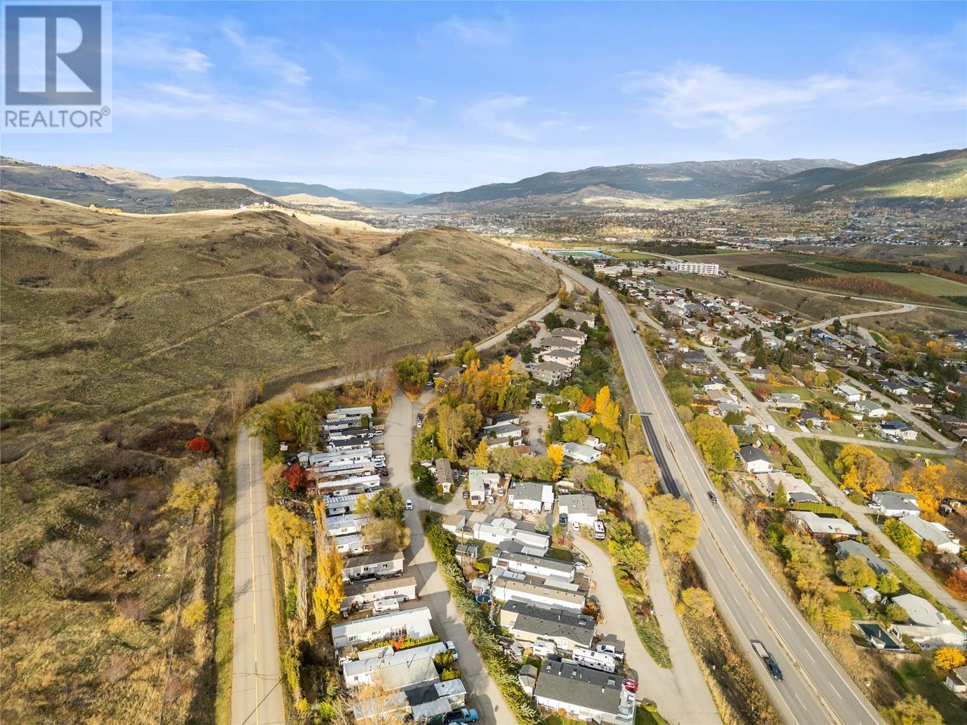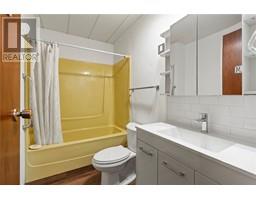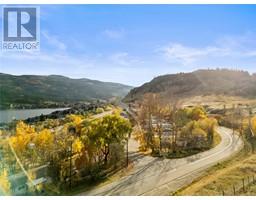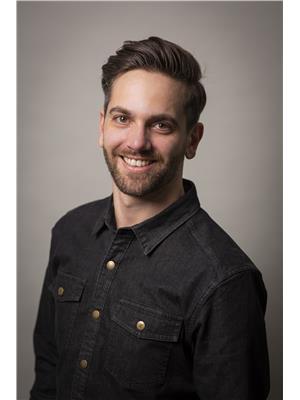8508 Clerke Road Unit# 2 Vernon, British Columbia V1B 1W2
$111,675Maintenance, Pad Rental
$600 Monthly
Maintenance, Pad Rental
$600 MonthlyWelcome to Unit #2 at Kalview Trailer Park—an ideal opportunity to step into homeownership, downsize, or invest without breaking the bank. This charming 2-bedroom, 1-bathroom single-wide home has been recently updated with over $10,000 in improvements, including a new fridge, stove, and brand-new luxury vinyl plank flooring, bathroom vanity, and toilet. The electrical system was upgraded in 2021 and certified by Technical Safety BC for your peace of mind. Conveniently located just across the highway from Okanagan College, this home offers unbeatable access to Highway 97, a quick commute to downtown Vernon, and all the perks of the Okanagan lifestyle just minutes away—beaches, wineries, outdoor recreation, and more! The unit features a ramp for added accessibility, making it a great fit for all. While the park has a no-dog-or-cat policy, small caged pets are welcome. Whether you’re a first-time buyer, a retiree looking for simplicity, or anyone seeking a low-maintenance property, this home is ready for you. Virtual tour available. No Rentals Permitted - Unit must be owner occupied. (id:59116)
Property Details
| MLS® Number | 10327834 |
| Property Type | Single Family |
| Neigbourhood | Mun of Coldstream |
| Community Features | Pets Not Allowed, Rentals Not Allowed |
| Parking Space Total | 2 |
Building
| Bathroom Total | 1 |
| Bedrooms Total | 2 |
| Appliances | Refrigerator, Dryer, Oven - Electric, Washer |
| Constructed Date | 1971 |
| Flooring Type | Vinyl |
| Heating Type | Forced Air |
| Roof Material | Steel,unknown |
| Roof Style | Unknown,unknown |
| Stories Total | 1 |
| Size Interior | 856 Ft2 |
| Type | Manufactured Home |
| Utility Water | Municipal Water |
Parking
| Carport |
Land
| Acreage | No |
| Sewer | Municipal Sewage System |
| Size Total Text | Under 1 Acre |
| Zoning Type | Unknown |
Rooms
| Level | Type | Length | Width | Dimensions |
|---|---|---|---|---|
| Main Level | Laundry Room | 9'10'' x 7'3'' | ||
| Main Level | Primary Bedroom | 10'2'' x 9'5'' | ||
| Main Level | 4pc Bathroom | 5'10'' x 8'1'' | ||
| Main Level | Bedroom | 11'4'' x 8'1'' | ||
| Main Level | Living Room | 16'8'' x 11'5'' | ||
| Main Level | Kitchen | 13'2'' x 11'5'' | ||
| Main Level | Sunroom | 18'4'' x 7'3'' |
https://www.realtor.ca/real-estate/27670129/8508-clerke-road-unit-2-vernon-mun-of-coldstream
Contact Us
Contact us for more information






