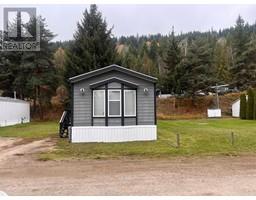851 Old N Thompson Highway Unit# 3 Clearwater, British Columbia V0E 1N2
$179,000Maintenance, Pad Rental
$365 Monthly
Maintenance, Pad Rental
$365 MonthlyThis like-new home is ready for it's next owner! Located in a quiet 55+ small community, this unit has a large master bedroom that includes a good-sized w/i closet and 3 pc ensuite bath plus another bedroom with bay window - it's the perfect downsizing property. Kitchen has SS appliances, b/i microwave, double sink, dishwasher and peninsula counter, so you can visit while cooking. Living room features a lovely fan light, and the home has central A/C and high efficiency propane furnace. An additional 4 pc bath has privacy window blocks to add light. Furniture negotiable, immediate possession available. (id:59116)
Property Details
| MLS® Number | 181480 |
| Property Type | Single Family |
| Neigbourhood | Clearwater |
| Community Name | Clearwater |
| AmenitiesNearBy | Golf Nearby, Recreation, Shopping |
| CommunityFeatures | Adult Oriented, Pets Not Allowed, Seniors Oriented |
| Features | Level Lot |
| ParkingSpaceTotal | 2 |
Building
| BathroomTotal | 2 |
| BedroomsTotal | 2 |
| Appliances | Range, Refrigerator, Dishwasher, Microwave |
| ArchitecturalStyle | Other |
| ConstructedDate | 2011 |
| CoolingType | Central Air Conditioning |
| ExteriorFinish | Composite Siding |
| FlooringType | Mixed Flooring |
| FoundationType | See Remarks |
| HalfBathTotal | 1 |
| HeatingType | Forced Air, See Remarks |
| RoofMaterial | Asphalt Shingle |
| RoofStyle | Unknown |
| SizeInterior | 1056 Sqft |
| Type | Manufactured Home |
| UtilityWater | Community Water User's Utility |
Land
| AccessType | Highway Access |
| Acreage | No |
| LandAmenities | Golf Nearby, Recreation, Shopping |
| LandscapeFeatures | Level |
| SizeTotal | 0|under 1 Acre |
| SizeTotalText | 0|under 1 Acre |
| ZoningType | Unknown |
Rooms
| Level | Type | Length | Width | Dimensions |
|---|---|---|---|---|
| Main Level | Living Room | 14'5'' x 14'8'' | ||
| Main Level | Primary Bedroom | 14'8'' x 11'6'' | ||
| Main Level | 3pc Ensuite Bath | Measurements not available | ||
| Main Level | Kitchen | 18'2'' x 9'4'' | ||
| Main Level | Dining Room | 8'10'' x 5'4'' | ||
| Main Level | Bedroom | 9'7'' x 11'11'' | ||
| Main Level | 4pc Bathroom | Measurements not available |
https://www.realtor.ca/real-estate/27575767/851-old-n-thompson-highway-unit-3-clearwater-clearwater
Interested?
Contact us for more information
Lisa Moonie
Personal Real Estate Corporation
800 Seymour Street
Kamloops, British Columbia V2C 2H5









































