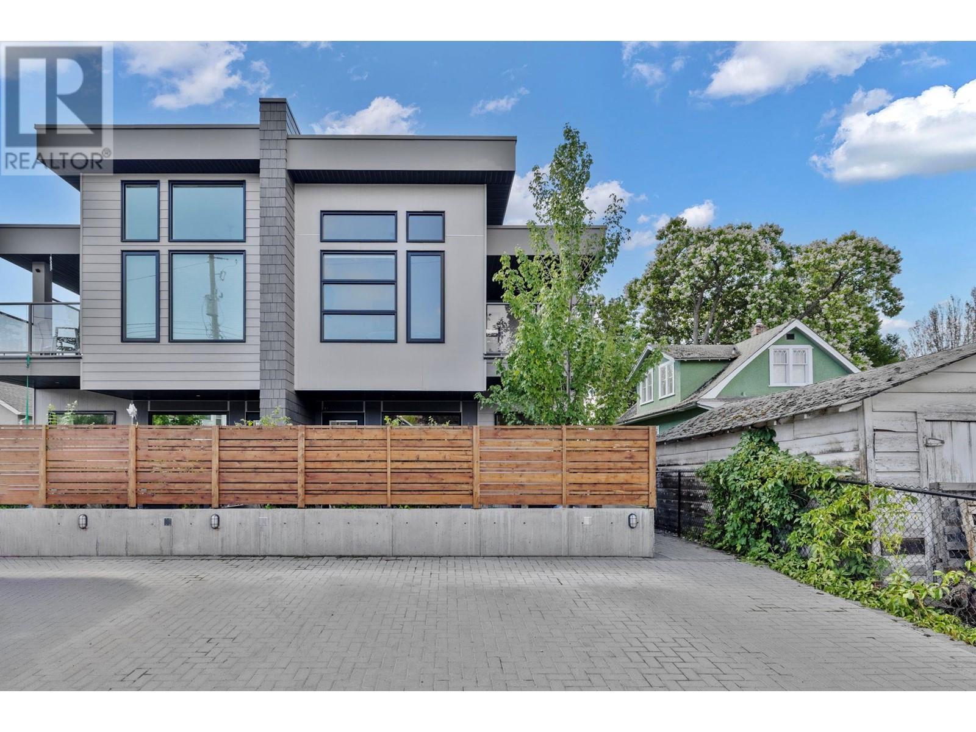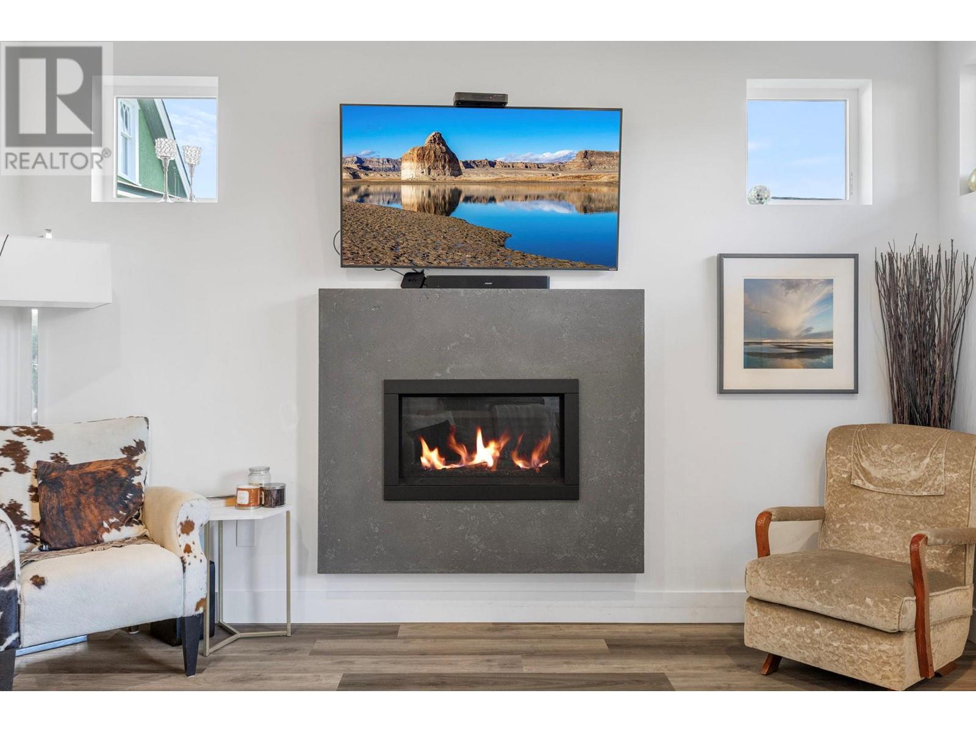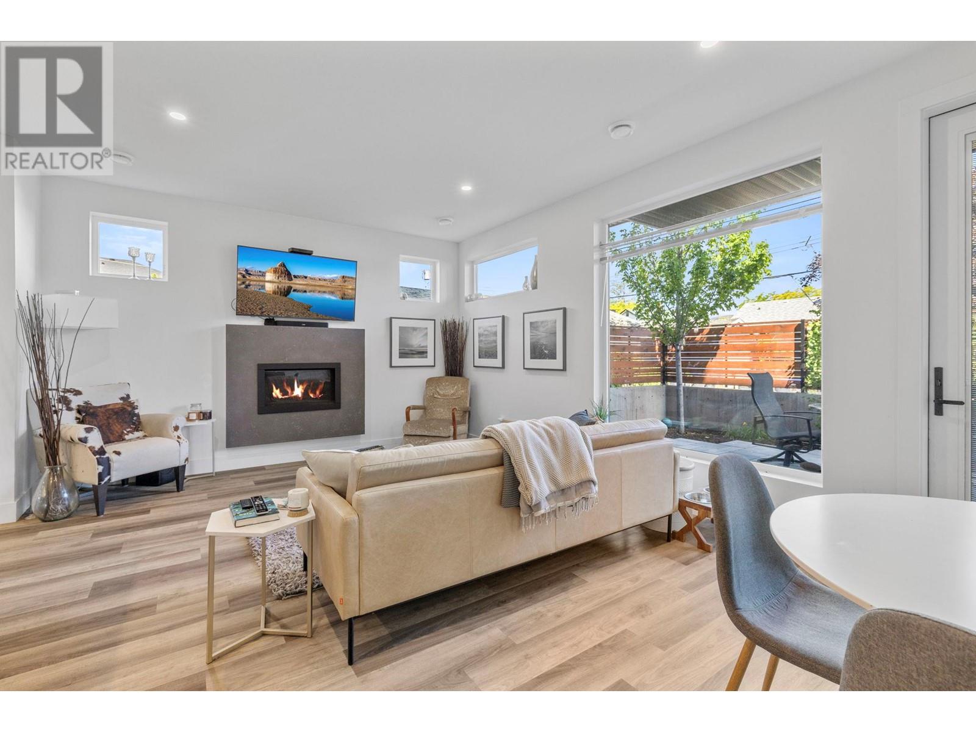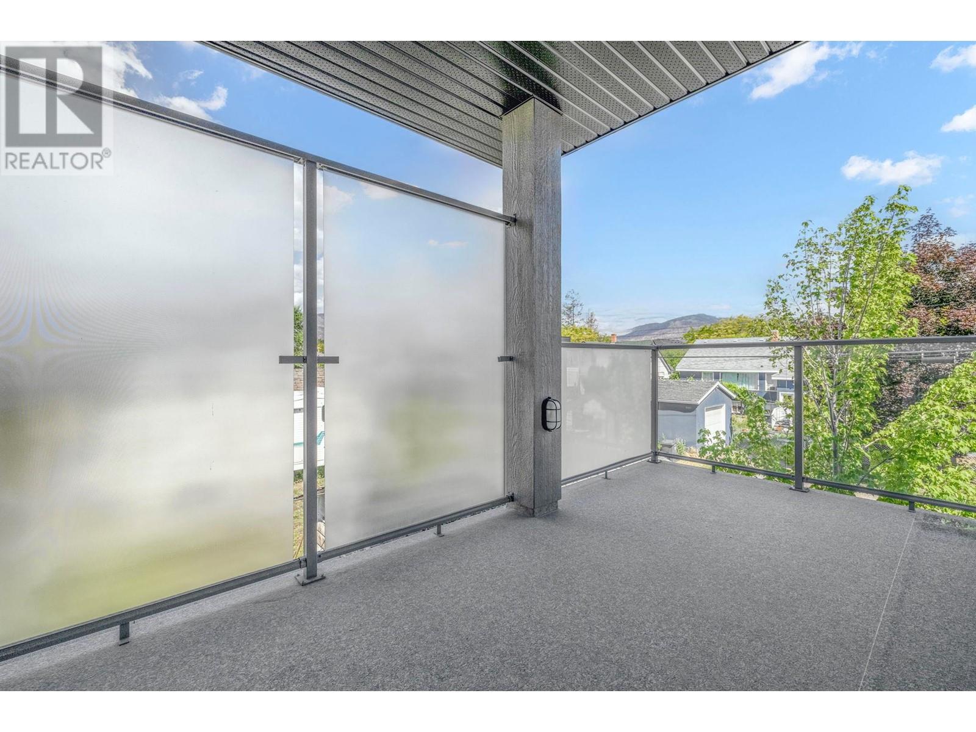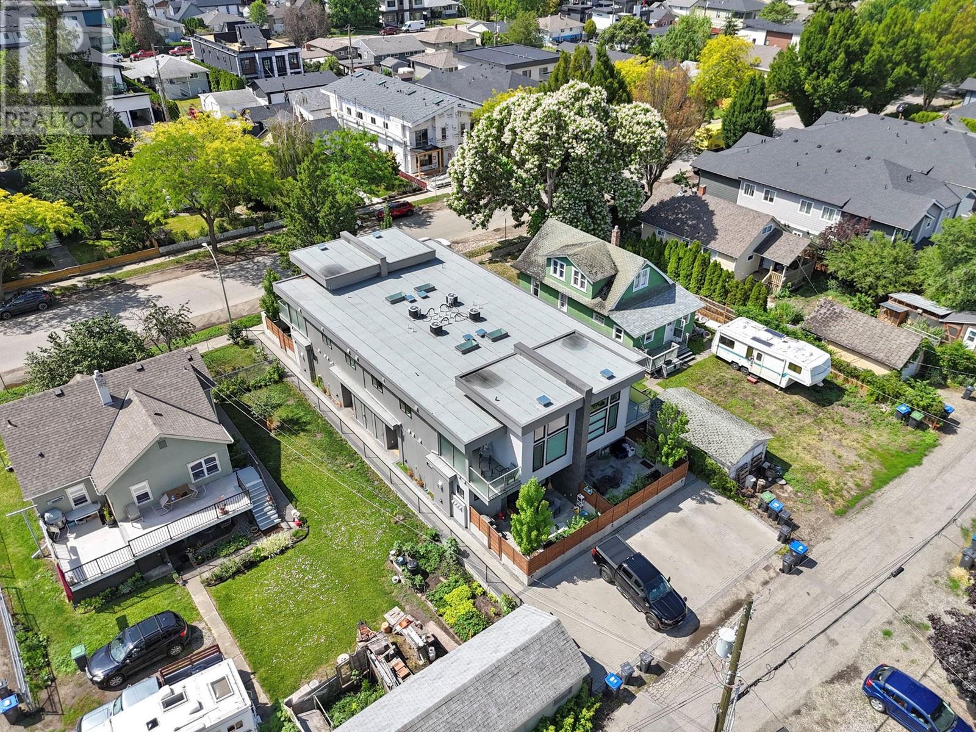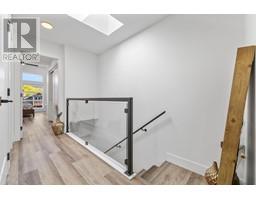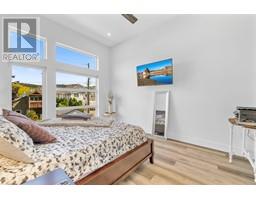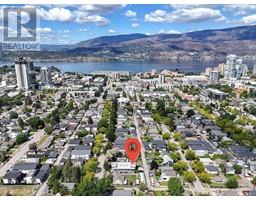852 Stockwell Avenue Unit# 3 Kelowna, British Columbia V1Y 6V9
$699,900Maintenance, Reserve Fund Contributions, Insurance, Property Management, Sewer, Water
$200 Monthly
Maintenance, Reserve Fund Contributions, Insurance, Property Management, Sewer, Water
$200 MonthlyBeautifully appointed 3 bedroom, 2.5 bathroom modern unit in the ever-evolving and desirable Cultural District has quartz counters and solid surface flooring throughout. Complete with fenced and private 20 x 15 patio, such a great space for entertaining friends for a BBQ or just enjoying the summer evenings. High ceilings on the main with abundance of storage in the kitchen along with stainless appliances, including full-sized side by side fridge/freezer, gas stove and dishwasher. Concrete surround gas f/p in the great room with garden door and large picture window overlooking the patio. Master bedroom on the second level with 11'8 ceilings, private sundeck, walk-in closet and ensuite with tiled walk-in shower and dual vanity. Two additional bedrooms on this level along with a 4-pce bathroom and laundry area w/washer and dryer. A skylight in the hall/stairwell brings the sunshine in and brightens up the entire home. A super opportunity in a great neighbourhood close to Knox Mountain trails, brewery district, parks, waterfront, restaurant and downtown amenities! 1 dog or 1 cat allowed - no size restriction. (id:59116)
Property Details
| MLS® Number | 10317966 |
| Property Type | Single Family |
| Neigbourhood | Kelowna North |
| Community Name | 852 Stockwell Avenue |
| AmenitiesNearBy | Park, Recreation, Shopping |
| CommunityFeatures | Family Oriented |
| Features | Level Lot, See Remarks |
| ParkingSpaceTotal | 1 |
| StorageType | Storage, Locker |
| ViewType | Mountain View |
Building
| BathroomTotal | 3 |
| BedroomsTotal | 3 |
| Appliances | Refrigerator, Dishwasher, Dryer, Range - Gas, Microwave, Washer |
| ArchitecturalStyle | Contemporary |
| ConstructedDate | 2019 |
| ConstructionStyleAttachment | Attached |
| CoolingType | Central Air Conditioning |
| ExteriorFinish | Composite Siding |
| FireProtection | Smoke Detector Only |
| FireplaceFuel | Gas |
| FireplacePresent | Yes |
| FireplaceType | Unknown |
| FlooringType | Ceramic Tile, Vinyl |
| HeatingType | Forced Air, See Remarks |
| RoofMaterial | Other |
| RoofStyle | Unknown |
| StoriesTotal | 2 |
| SizeInterior | 1389 Sqft |
| Type | Row / Townhouse |
| UtilityWater | Municipal Water |
Parking
| See Remarks | |
| Street |
Land
| AccessType | Easy Access |
| Acreage | No |
| FenceType | Fence |
| LandAmenities | Park, Recreation, Shopping |
| LandscapeFeatures | Landscaped, Level, Underground Sprinkler |
| Sewer | Municipal Sewage System |
| SizeFrontage | 50 Ft |
| SizeIrregular | 0.15 |
| SizeTotal | 0.15 Ac|under 1 Acre |
| SizeTotalText | 0.15 Ac|under 1 Acre |
| ZoningType | Unknown |
Rooms
| Level | Type | Length | Width | Dimensions |
|---|---|---|---|---|
| Second Level | Laundry Room | 3' x 3' | ||
| Second Level | 4pc Bathroom | Measurements not available | ||
| Second Level | Bedroom | 9'11'' x 8'5'' | ||
| Second Level | Bedroom | 10' x 12'1'' | ||
| Second Level | 4pc Ensuite Bath | Measurements not available | ||
| Second Level | Primary Bedroom | 21'9'' x 11'11'' | ||
| Main Level | 2pc Bathroom | Measurements not available | ||
| Main Level | Utility Room | 5'10'' x 8'5'' | ||
| Main Level | Kitchen | 8'10'' x 15'8'' | ||
| Main Level | Living Room | 13'8'' x 19' |
https://www.realtor.ca/real-estate/27131862/852-stockwell-avenue-unit-3-kelowna-kelowna-north
Interested?
Contact us for more information
Joanne Willmott
Personal Real Estate Corporation
#1 - 1890 Cooper Road
Kelowna, British Columbia V1Y 8B7
Jane Dunbar
#1 - 1890 Cooper Road
Kelowna, British Columbia V1Y 8B7

