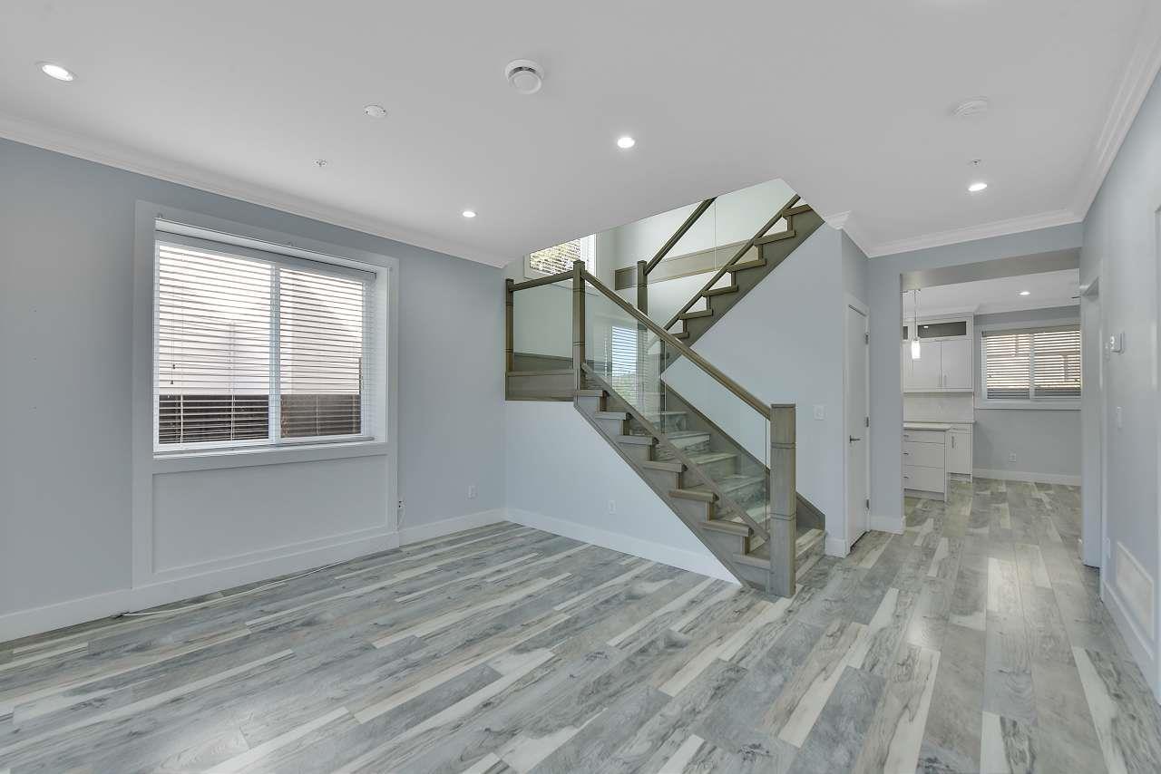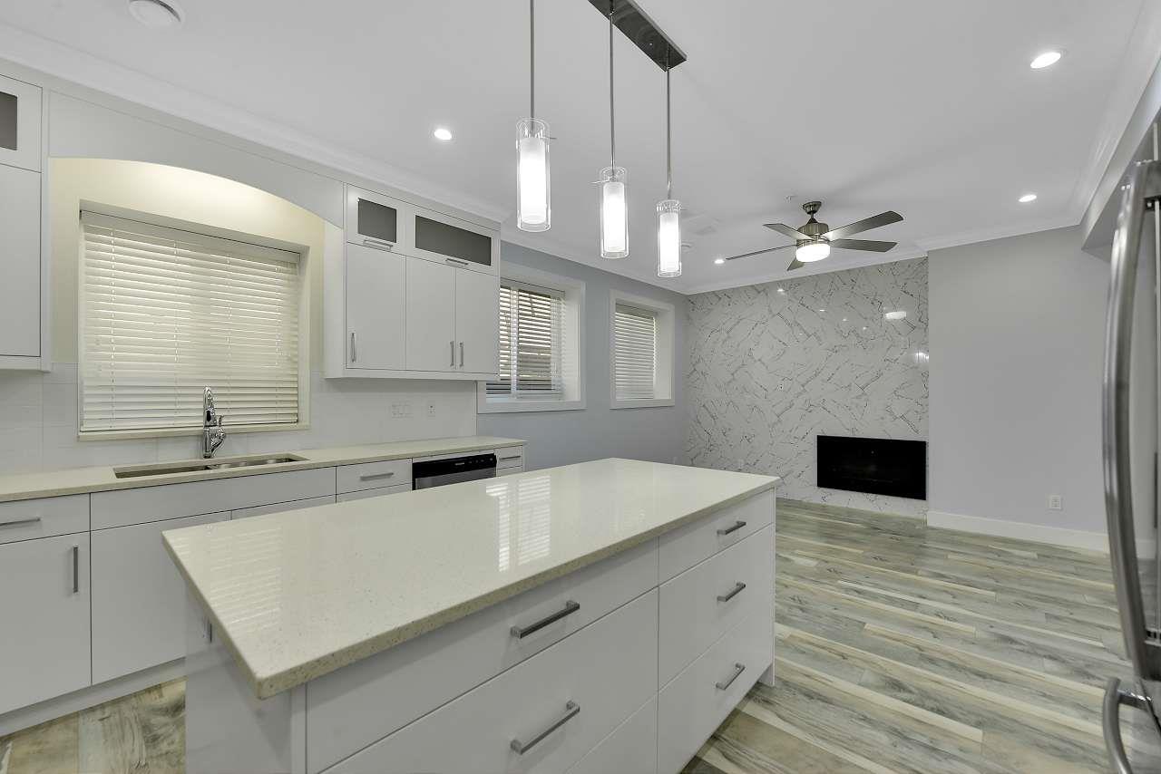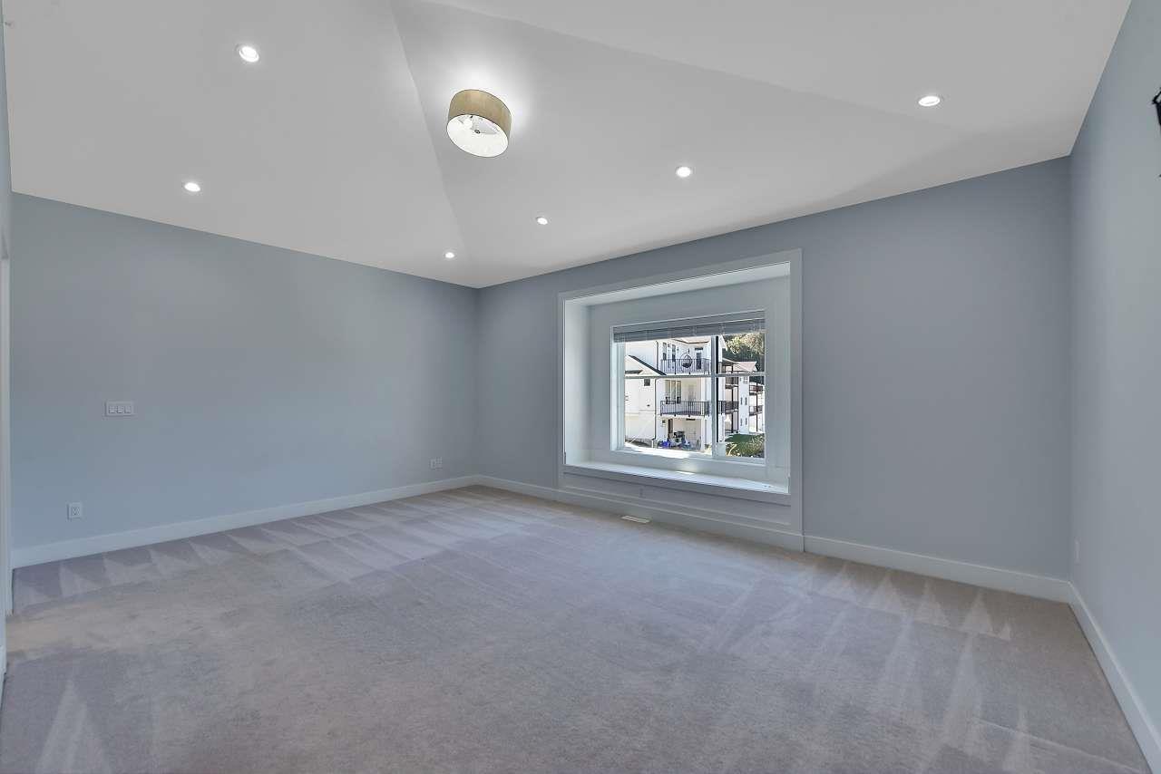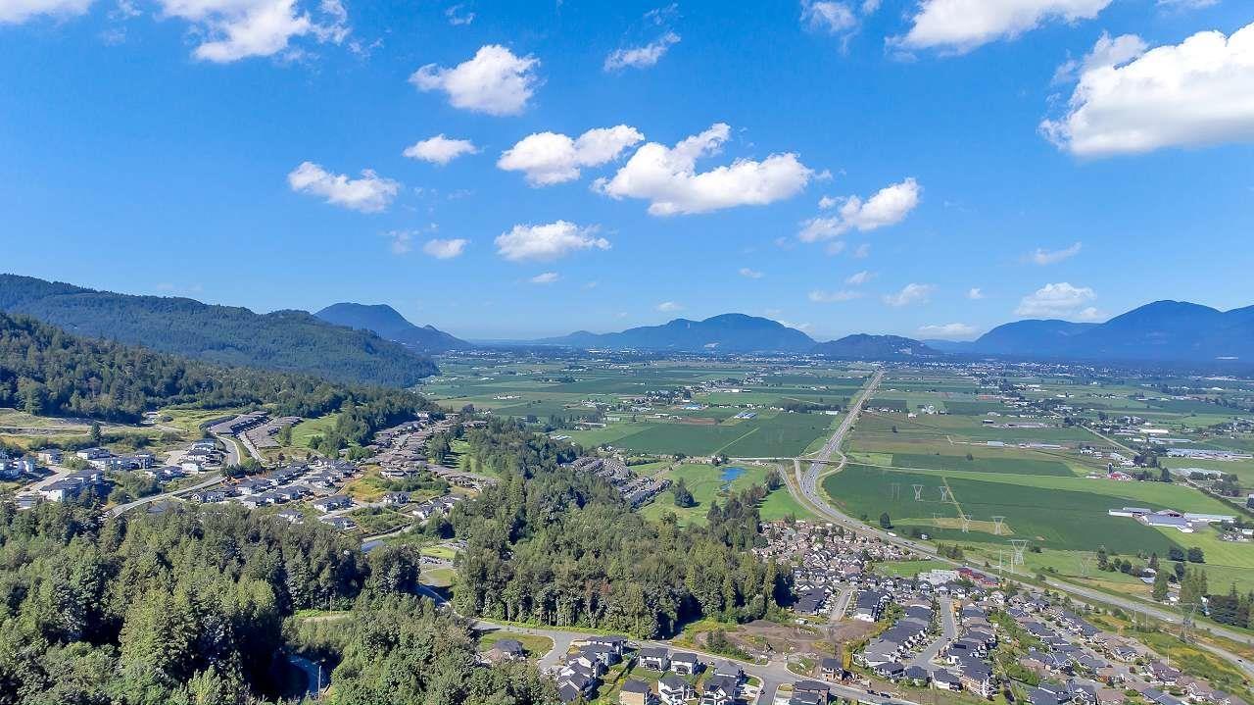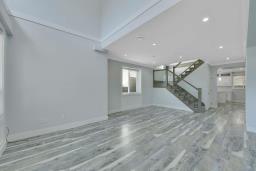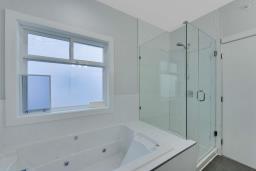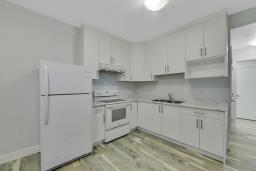8524 Forest Gate Drive, Eastern Hillsides Chilliwack, British Columbia V4Z 0C7
5 Bedroom
6 Bathroom
2,713 ft2
Fireplace
$1,099,000
Custom Built home in EASTERN Hillsides. The house features 5 bedrooms and 6 washrooms. Four bedrooms upstairs with ensuite washrooms, master bedroom with walk in closet, luxurious rainfall shower& soaker tub. Main floor with 10 feet ceiling, glass railing and one bedroom suite great mortgage helper. Quartz counter tops & large island . Laundry is upstairs with lots of storage. Easy access to all major routes and HWY 1 ,close to school and amenities . Please call for more info. (id:59116)
Property Details
| MLS® Number | R2939680 |
| Property Type | Single Family |
| Storage Type | Storage |
Building
| Bathroom Total | 6 |
| Bedrooms Total | 5 |
| Amenities | Laundry - In Suite |
| Appliances | Washer, Dryer, Refrigerator, Stove, Dishwasher |
| Basement Development | Finished |
| Basement Type | Unknown (finished) |
| Constructed Date | 2017 |
| Construction Style Attachment | Detached |
| Fireplace Present | Yes |
| Fireplace Total | 1 |
| Heating Fuel | Natural Gas |
| Stories Total | 2 |
| Size Interior | 2,713 Ft2 |
| Type | House |
Parking
| Garage | 2 |
Land
| Acreage | No |
| Size Frontage | 45 Ft |
| Size Irregular | 19270 |
| Size Total | 19270 Sqft |
| Size Total Text | 19270 Sqft |
Rooms
| Level | Type | Length | Width | Dimensions |
|---|---|---|---|---|
| Above | Primary Bedroom | 19 ft | 14 ft | 19 ft x 14 ft |
| Above | Bedroom 3 | 11 ft ,4 in | 13 ft ,4 in | 11 ft ,4 in x 13 ft ,4 in |
| Above | Bedroom 4 | 11 ft ,3 in | 11 ft ,8 in | 11 ft ,3 in x 11 ft ,8 in |
| Above | Bedroom 5 | 15 ft ,2 in | 13 ft | 15 ft ,2 in x 13 ft |
| Above | Other | 4 ft ,9 in | 10 ft | 4 ft ,9 in x 10 ft |
| Above | Laundry Room | 8 ft ,2 in | 7 ft ,4 in | 8 ft ,2 in x 7 ft ,4 in |
| Main Level | Living Room | 14 ft | 12 ft | 14 ft x 12 ft |
| Main Level | Dining Room | 13 ft | 10 ft | 13 ft x 10 ft |
| Main Level | Kitchen | 11 ft | 15 ft | 11 ft x 15 ft |
| Main Level | Family Room | 13 ft | 15 ft | 13 ft x 15 ft |
| Main Level | Media | 15 ft ,6 in | 11 ft ,6 in | 15 ft ,6 in x 11 ft ,6 in |
| Main Level | Bedroom 2 | 9 ft ,6 in | 9 ft ,8 in | 9 ft ,6 in x 9 ft ,8 in |
https://www.realtor.ca/real-estate/27592227/8524-forest-gate-drive-eastern-hillsides-chilliwack
Contact Us
Contact us for more information

Nav Dhaliwal
Personal Real Estate Corporation
www.c21coastal.ca/
Century 21 Coastal Realty Ltd.
105 - 7928 128 Street
Surrey, British Columbia V3W 4E8
105 - 7928 128 Street
Surrey, British Columbia V3W 4E8





