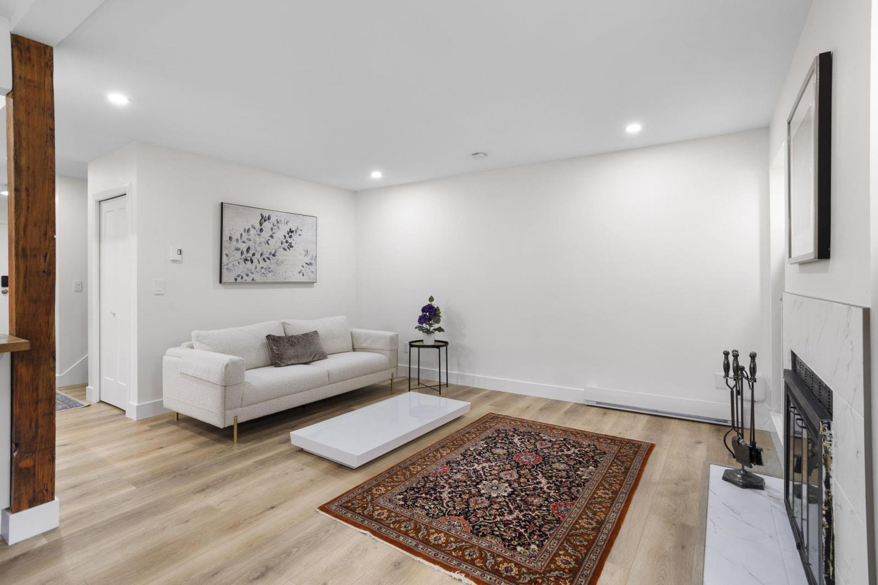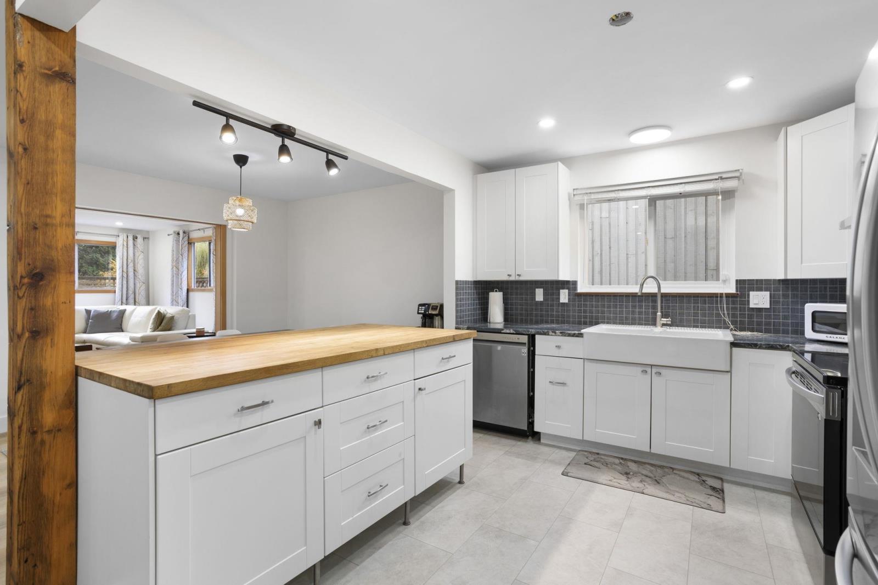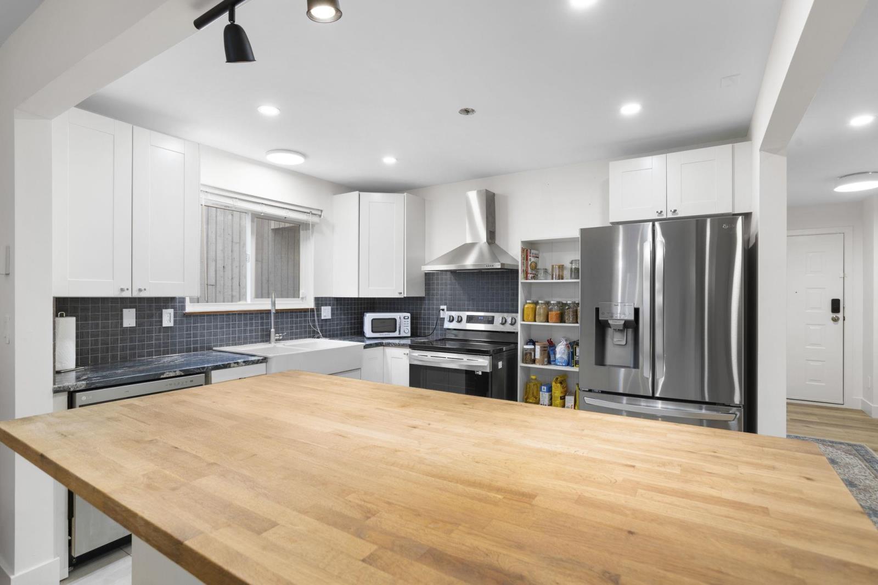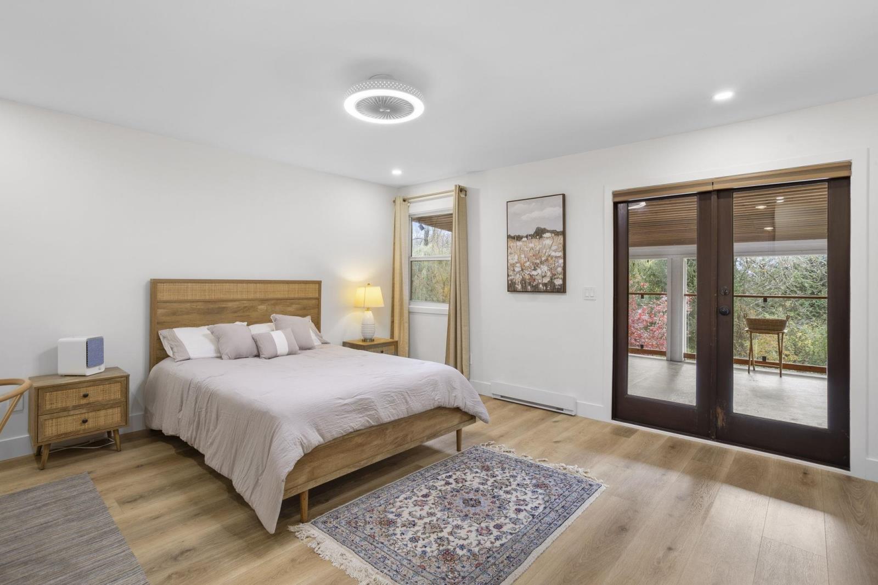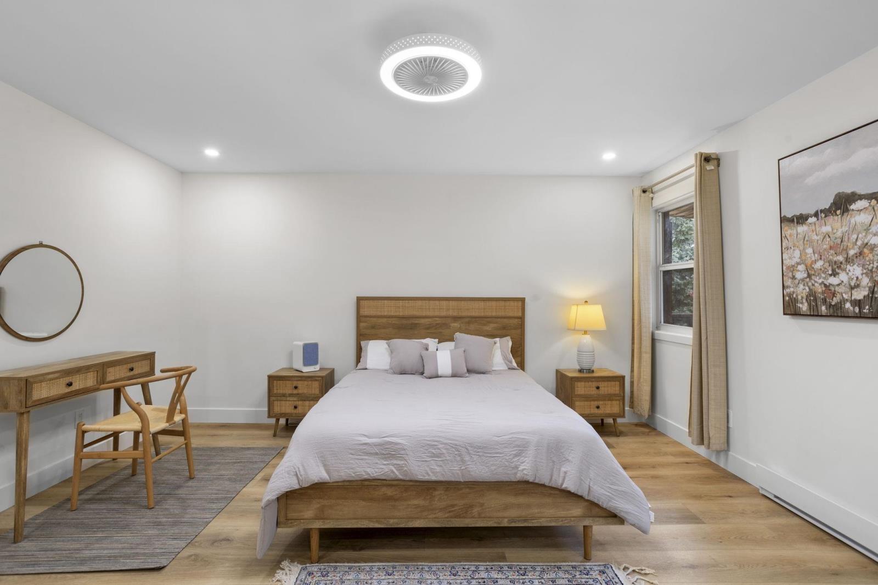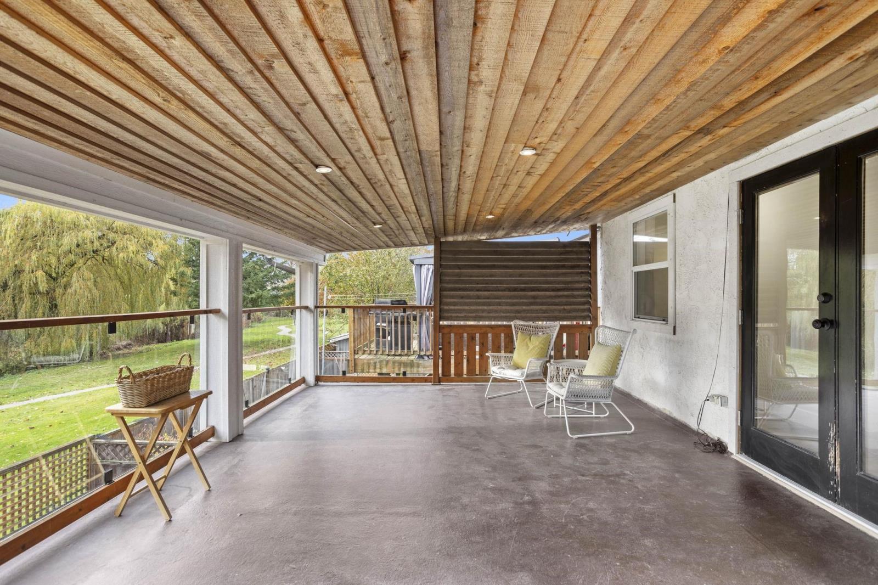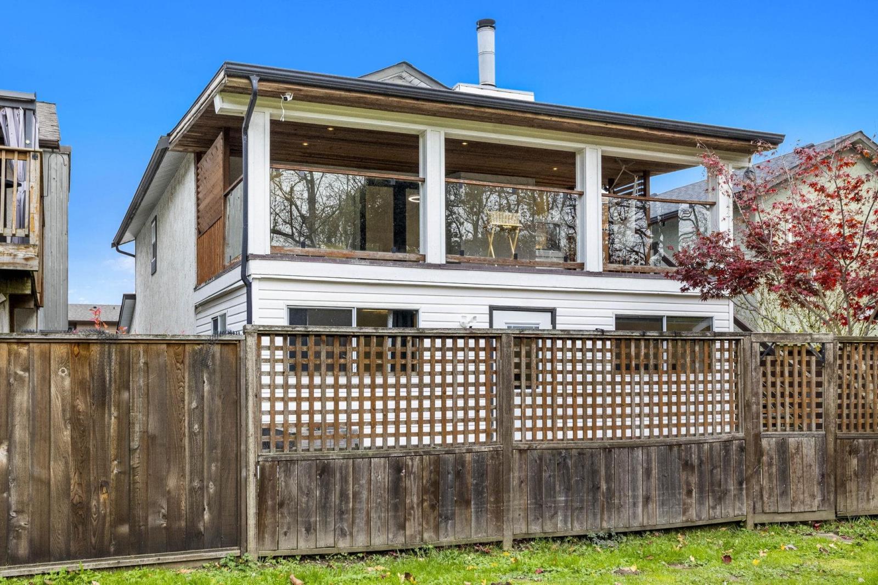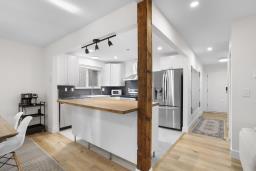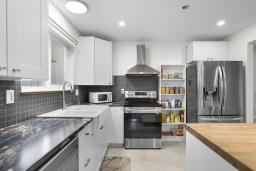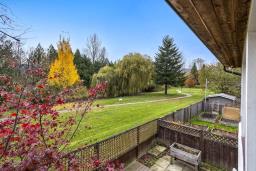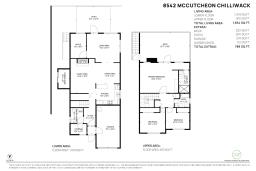8542 Mccutcheon Avenue, Chilliwack Proper South Chilliwack, British Columbia V2P 7K7
$799,900
Nothing to do but move in and enjoy! This fully renovated four-bedroom, three-bathroom detached home backing onto McCutcheon Park offers modern farmhouse charm and exceptional value. Featuring all new stainless steel appliances, a wood butcher block island, a double farmhouse sink, and a cozy wood-burning fireplace. The brand new master ensuite boasts floor-to-ceiling tile and a walk-in glass shower. New hard-surface oak flooring throughout, plus a tankless hot water heater. Relax in the south-facing backyard with raised garden beds. Additional highlights include a bright sunroom, fully fenced yard, storage shed, and a single-car garage with a workbench. No strata fees - this home is a must see! (id:59116)
Property Details
| MLS® Number | R2958243 |
| Property Type | Single Family |
| View Type | View |
Building
| Bathroom Total | 3 |
| Bedrooms Total | 4 |
| Appliances | Washer, Dryer, Refrigerator, Stove, Dishwasher |
| Basement Type | None |
| Constructed Date | 1982 |
| Construction Style Attachment | Detached |
| Fireplace Present | Yes |
| Fireplace Total | 1 |
| Fixture | Drapes/window Coverings |
| Heating Fuel | Electric, Wood |
| Heating Type | Baseboard Heaters |
| Stories Total | 2 |
| Size Interior | 1,830 Ft2 |
| Type | House |
Parking
| Garage | 1 |
Land
| Acreage | No |
| Size Depth | 88 Ft |
| Size Frontage | 35 Ft |
| Size Irregular | 3080 |
| Size Total | 3080 Sqft |
| Size Total Text | 3080 Sqft |
Rooms
| Level | Type | Length | Width | Dimensions |
|---|---|---|---|---|
| Above | Primary Bedroom | 23 ft ,2 in | 15 ft | 23 ft ,2 in x 15 ft |
| Above | Bedroom 2 | 12 ft | 11 ft | 12 ft x 11 ft |
| Above | Bedroom 3 | 10 ft ,1 in | 10 ft | 10 ft ,1 in x 10 ft |
| Main Level | Kitchen | 11 ft ,5 in | 10 ft ,5 in | 11 ft ,5 in x 10 ft ,5 in |
| Main Level | Living Room | 15 ft ,4 in | 13 ft ,3 in | 15 ft ,4 in x 13 ft ,3 in |
| Main Level | Dining Room | 10 ft ,1 in | 9 ft ,1 in | 10 ft ,1 in x 9 ft ,1 in |
| Main Level | Family Room | 14 ft ,1 in | 12 ft ,3 in | 14 ft ,1 in x 12 ft ,3 in |
| Main Level | Utility Room | 7 ft ,1 in | 4 ft ,1 in | 7 ft ,1 in x 4 ft ,1 in |
| Main Level | Bedroom 4 | 7 ft ,6 in | 11 ft ,1 in | 7 ft ,6 in x 11 ft ,1 in |
Contact Us
Contact us for more information
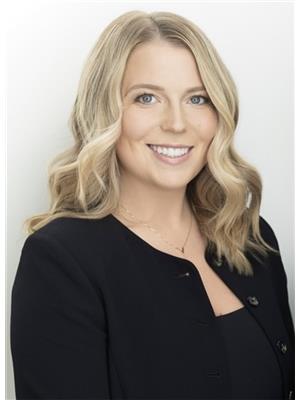
Amy Brown
Personal Real Estate Corporation
www.amybrownyvr.ca/
#400-2963 Glen Drive
Coquitlam, British Columbia V3B 2P7







