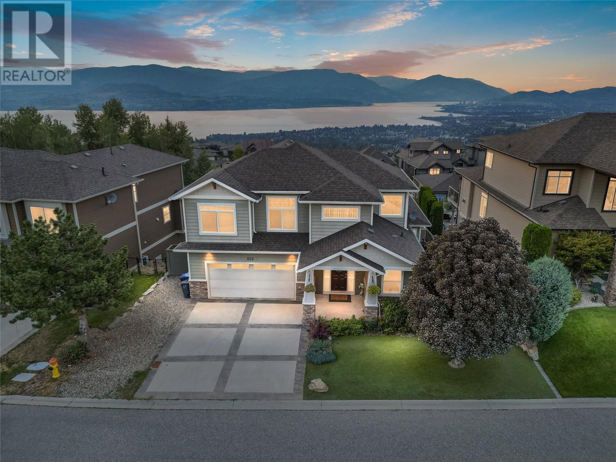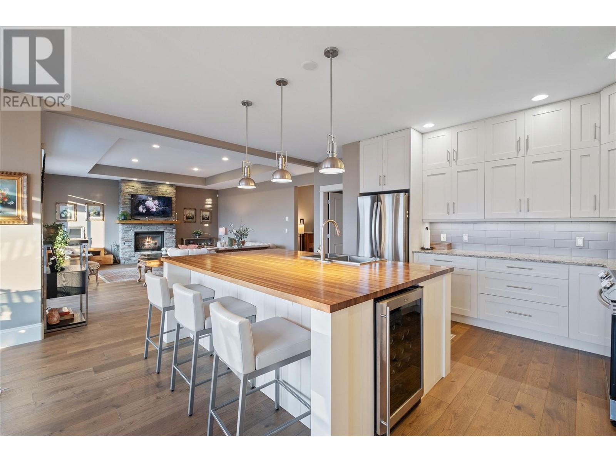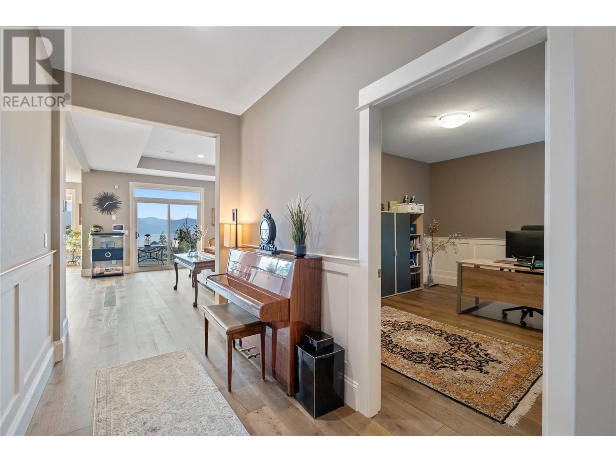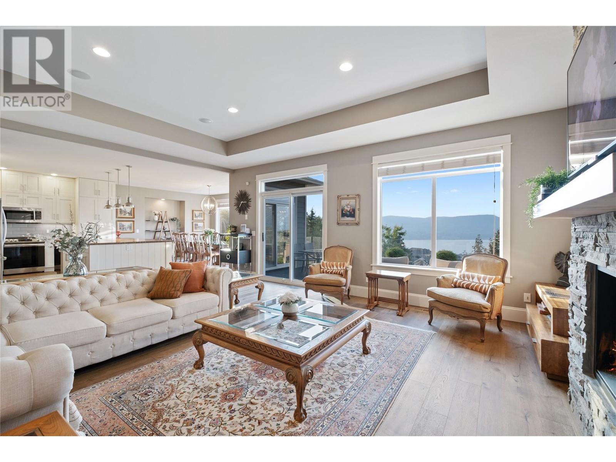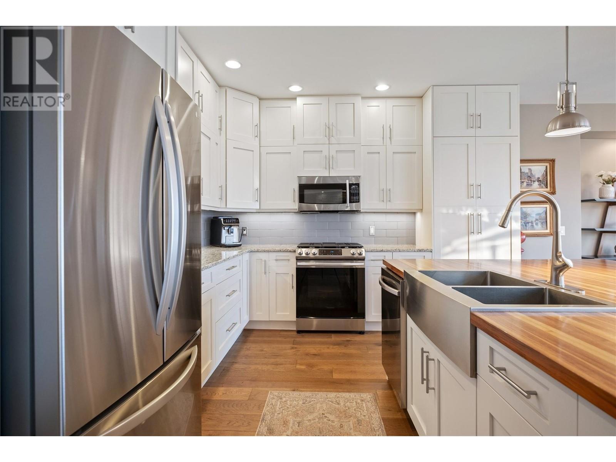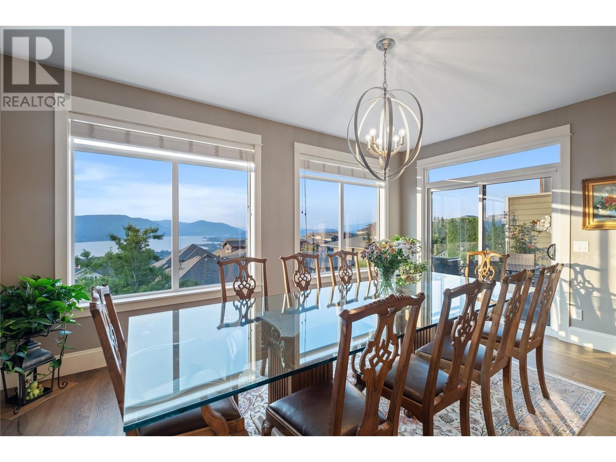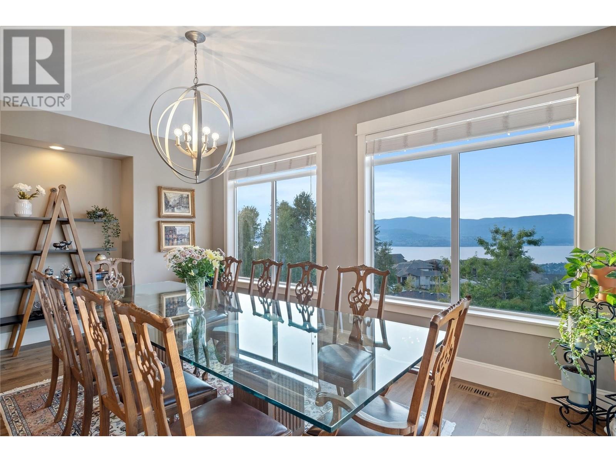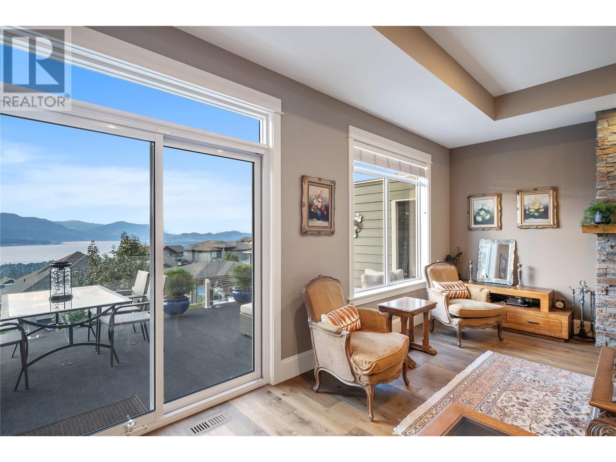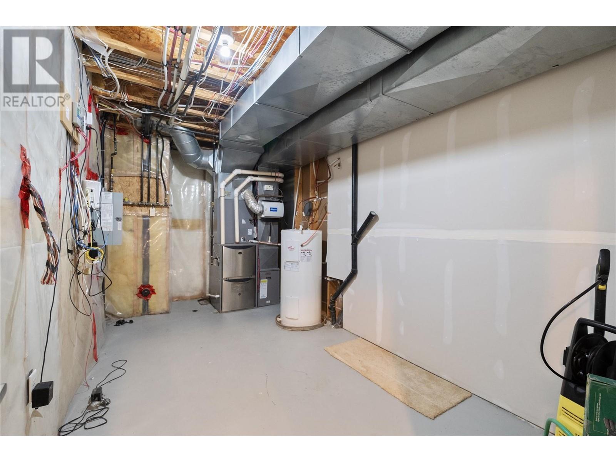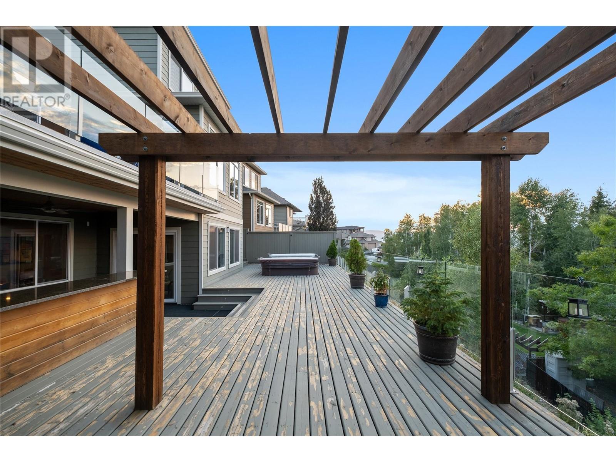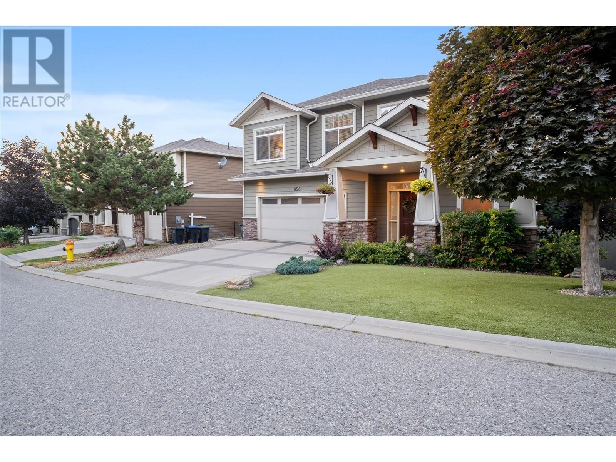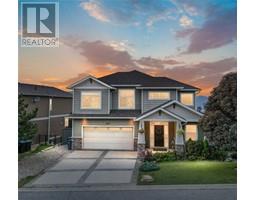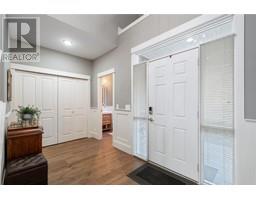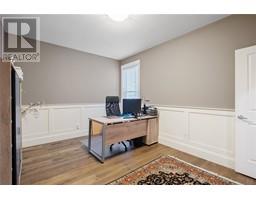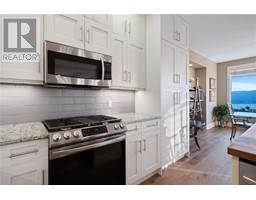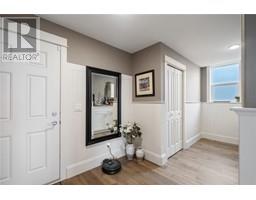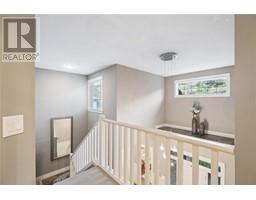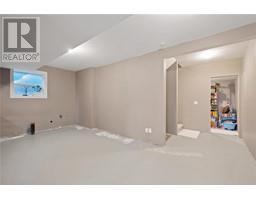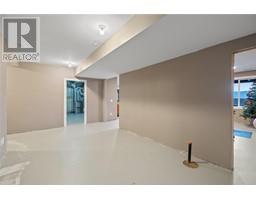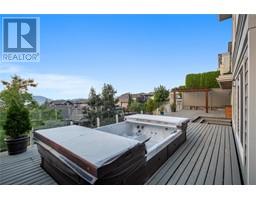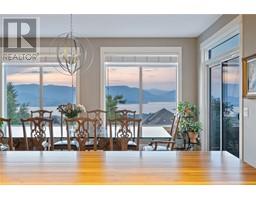856 Hewetson Avenue Kelowna, British Columbia V1W 5C9
$1,499,000
Panoramic lake views on a beautiful, quiet street and the perfect family floor plan! On the main level; spacious kitchen w/ huge butcher block walnut countered island, wine fridge/tons of storage, laundry room/mud room w/ access to double garage, powder room, den/office, open concept dining/living room expanding out to one of multiple outdoor entertaining areas where you will soak up beautiful lake views! Upper level; spacious primary suite w/ 5pc ensuite & walk-in closet along w/ 3 other king sized bedrooms & a full bath. The lower level is your open canvas - perfect for a games room/movie theatre/gym, potential full bath and an additional bedroom or two, or a suite! This home features a multi-level deck out back with a granite outdoor bar area, swim spa, additional seating area with pergola, all with stunning lake views to enjoy. Low maintenance with SynLawn in the front yard. Excellent family area with close proximity to park and hiking trails and the new Save On Foods! (id:59116)
Property Details
| MLS® Number | 10322175 |
| Property Type | Single Family |
| Neigbourhood | Upper Mission |
| Features | Central Island |
| ParkingSpaceTotal | 2 |
| ViewType | City View, Lake View, Valley View, View (panoramic) |
| WaterFrontType | Waterfront Nearby |
Building
| BathroomTotal | 3 |
| BedroomsTotal | 4 |
| Appliances | Refrigerator, Dishwasher, Dryer, Range - Gas, Microwave, Washer |
| BasementType | Full |
| ConstructedDate | 2007 |
| ConstructionStyleAttachment | Detached |
| CoolingType | Central Air Conditioning |
| ExteriorFinish | Composite Siding |
| FireplaceFuel | Gas |
| FireplacePresent | Yes |
| FireplaceType | Unknown |
| FlooringType | Carpeted, Hardwood, Tile |
| HalfBathTotal | 1 |
| HeatingType | Forced Air, See Remarks |
| RoofMaterial | Asphalt Shingle |
| RoofStyle | Unknown |
| StoriesTotal | 3 |
| SizeInterior | 4196 Sqft |
| Type | House |
| UtilityWater | Municipal Water |
Parking
| Attached Garage | 2 |
Land
| Acreage | No |
| Sewer | Municipal Sewage System |
| SizeFrontage | 58 Ft |
| SizeIrregular | 0.16 |
| SizeTotal | 0.16 Ac|under 1 Acre |
| SizeTotalText | 0.16 Ac|under 1 Acre |
| ZoningType | Unknown |
Rooms
| Level | Type | Length | Width | Dimensions |
|---|---|---|---|---|
| Second Level | 4pc Bathroom | 5'10'' x 8'11'' | ||
| Second Level | Bedroom | 10'9'' x 13'5'' | ||
| Second Level | Bedroom | 16'2'' x 10'11'' | ||
| Second Level | Bedroom | 10'4'' x 14'4'' | ||
| Second Level | 5pc Ensuite Bath | 12'2'' x 9'5'' | ||
| Second Level | Primary Bedroom | 17'0'' x 12'7'' | ||
| Lower Level | Utility Room | 17'4'' x 8'9'' | ||
| Lower Level | Storage | 15'8'' x 13' | ||
| Lower Level | Recreation Room | 38' x 27'4'' | ||
| Main Level | Laundry Room | 16'11'' x 9' | ||
| Main Level | Partial Bathroom | 6'9'' x 6'7'' | ||
| Main Level | Den | 14'9'' x 10'9'' | ||
| Main Level | Kitchen | 17'4'' x 15'1'' | ||
| Main Level | Dining Room | 18'3'' x 9'9'' | ||
| Main Level | Living Room | 21'2'' x 17'7'' |
https://www.realtor.ca/real-estate/27303042/856-hewetson-avenue-kelowna-upper-mission
Interested?
Contact us for more information
Mahta Sadi
Personal Real Estate Corporation
#108 - 1980 Cooper Road
Kelowna, British Columbia V1Y 8K5

