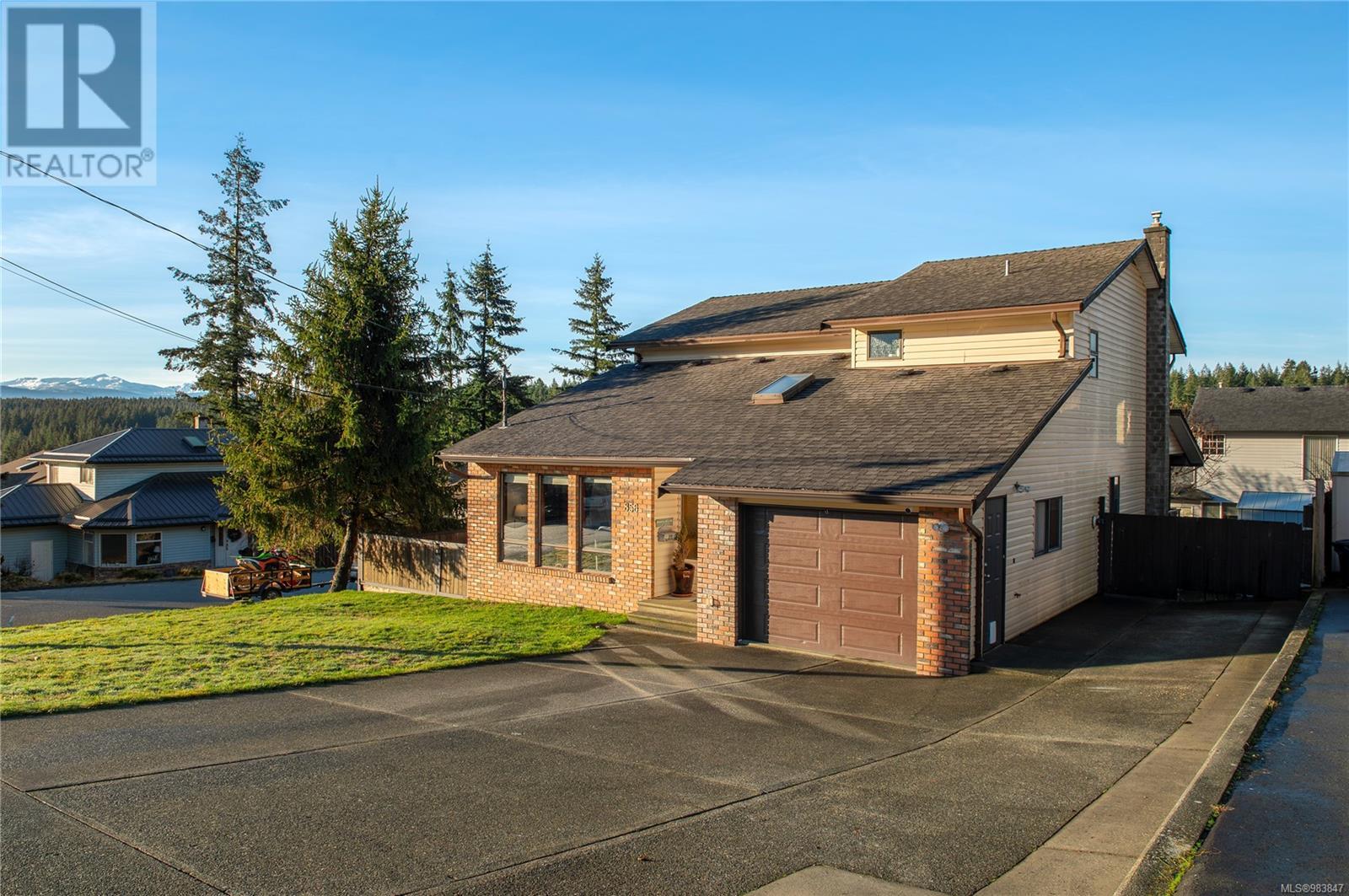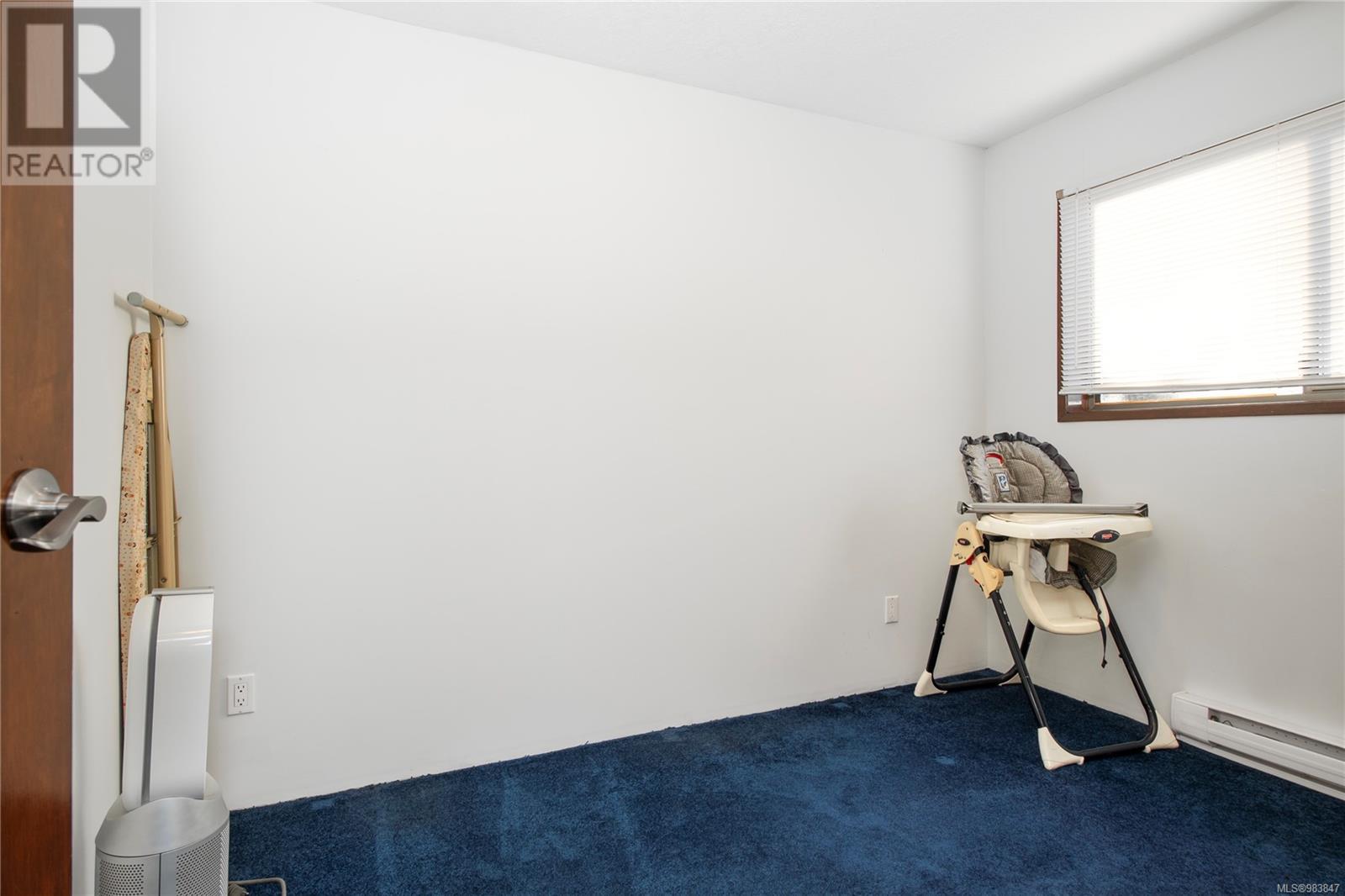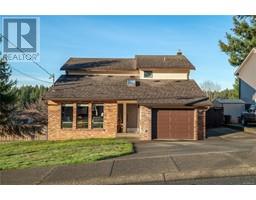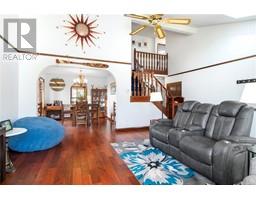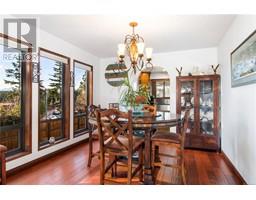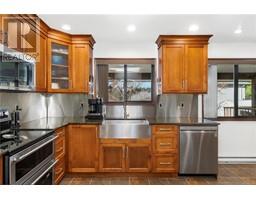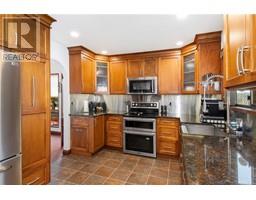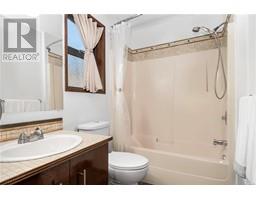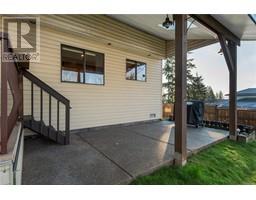856 Superior Dr Campbell River, British Columbia V9W 7H3
$729,900
This well-maintained family home has been carefully looked after and offers recent updates to enhance comfort and convenience. The custom kitchen features granite countertops, updated cabinetry, and new appliances. A recently replaced sliding glass door and on-demand hot water system add modern functionality. With 4 bedrooms and 3 bathrooms, including a master suite with a walk-through closet and full ensuite, this home is designed for family living. A gas fireplace in the additional living area off the kitchen provides a cozy touch. Located just down the street from Sandowne Elementary School, this property also includes a covered deck, RV parking, and backyard has the perfect spot for a hot tub. It’s a great option for families looking for space, updates, and a convenient location. OPEN HOUSE THIS SATURDAY 11-12pm (id:59116)
Open House
This property has open houses!
11:00 am
Ends at:12:00 pm
Property Details
| MLS® Number | 983847 |
| Property Type | Single Family |
| Neigbourhood | Campbell River Central |
| ParkingSpaceTotal | 2 |
| Plan | Vip45528 |
Building
| BathroomTotal | 3 |
| BedroomsTotal | 4 |
| ConstructedDate | 1988 |
| CoolingType | None |
| FireplacePresent | Yes |
| FireplaceTotal | 1 |
| HeatingFuel | Electric, Natural Gas |
| HeatingType | Baseboard Heaters |
| SizeInterior | 2268 Sqft |
| TotalFinishedArea | 2012 Sqft |
| Type | House |
Land
| AccessType | Road Access |
| Acreage | No |
| SizeIrregular | 6970 |
| SizeTotal | 6970 Sqft |
| SizeTotalText | 6970 Sqft |
| ZoningType | Residential |
Rooms
| Level | Type | Length | Width | Dimensions |
|---|---|---|---|---|
| Second Level | Bedroom | 10'7 x 7'8 | ||
| Second Level | Bathroom | 4-Piece | ||
| Second Level | Ensuite | 4-Piece | ||
| Second Level | Primary Bedroom | 13'5 x 17'10 | ||
| Second Level | Bedroom | 10'3 x 10'11 | ||
| Second Level | Bedroom | 9'11 x 10'11 | ||
| Main Level | Bathroom | 3-Piece | ||
| Main Level | Laundry Room | 12'8 x 7'7 | ||
| Main Level | Family Room | 17'2 x 10'11 | ||
| Main Level | Kitchen | 17'4 x 10'11 | ||
| Main Level | Dining Room | 10'7 x 11'11 | ||
| Main Level | Living Room | 21'3 x 16'8 |
https://www.realtor.ca/real-estate/27780156/856-superior-dr-campbell-river-campbell-river-central
Interested?
Contact us for more information
Neil Cameron
Personal Real Estate Corporation
972 Shoppers Row
Campbell River, British Columbia V9W 2C5
Deanna Collins
Personal Real Estate Corporation
972 Shoppers Row
Campbell River, British Columbia V9W 2C5
Mark Ranniger
Personal Real Estate Corporation
972 Shoppers Row
Campbell River, British Columbia V9W 2C5

