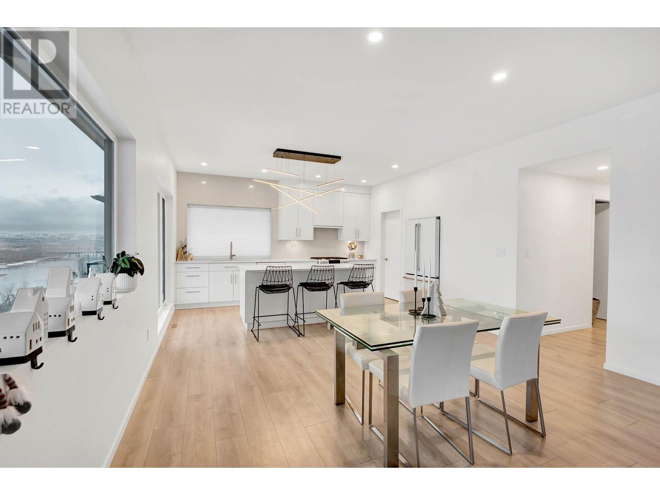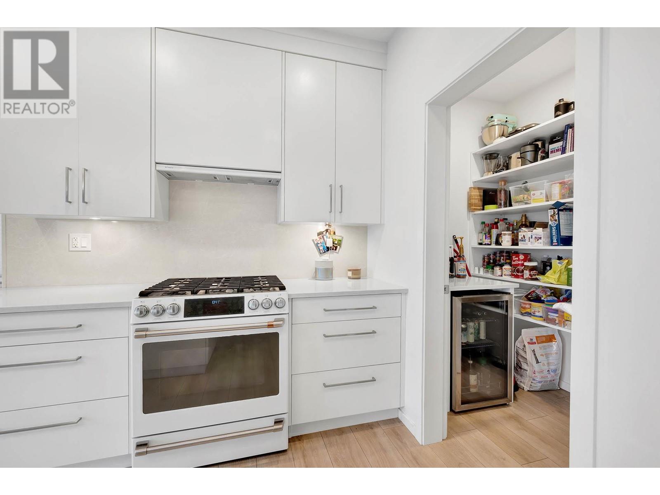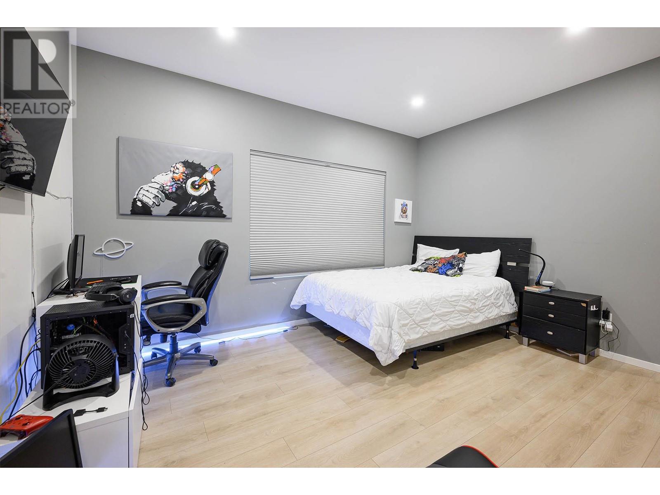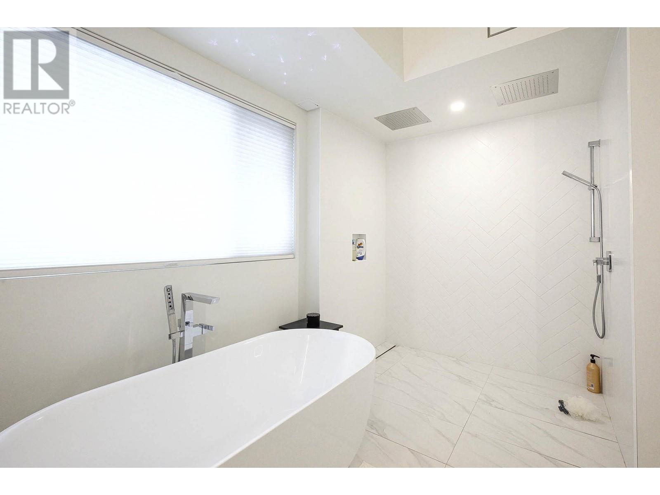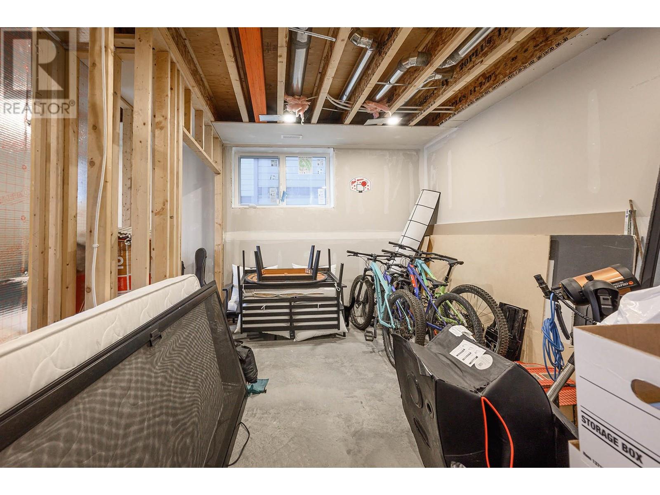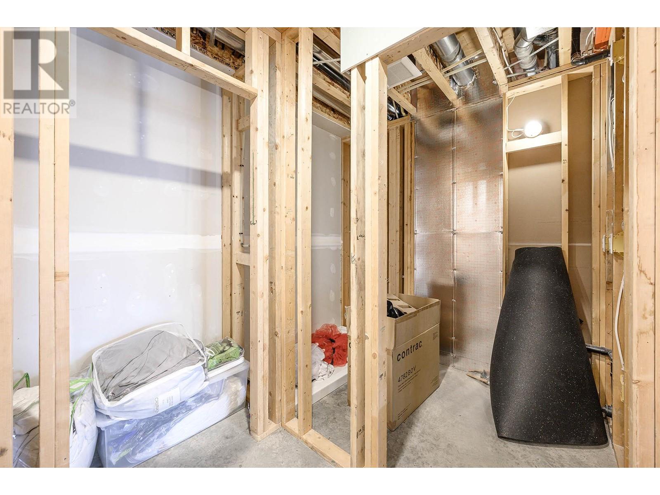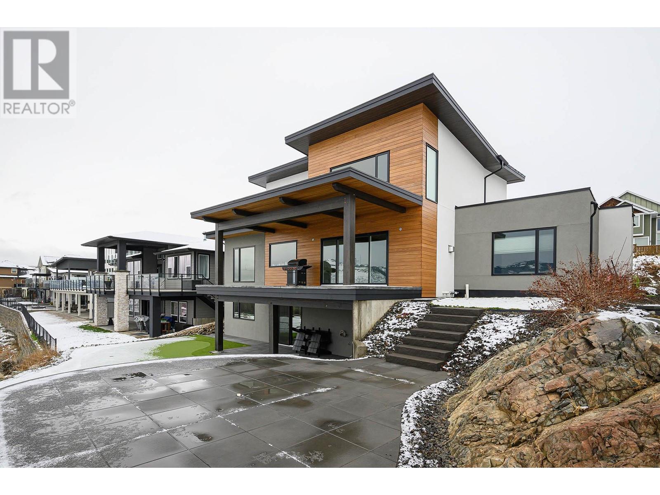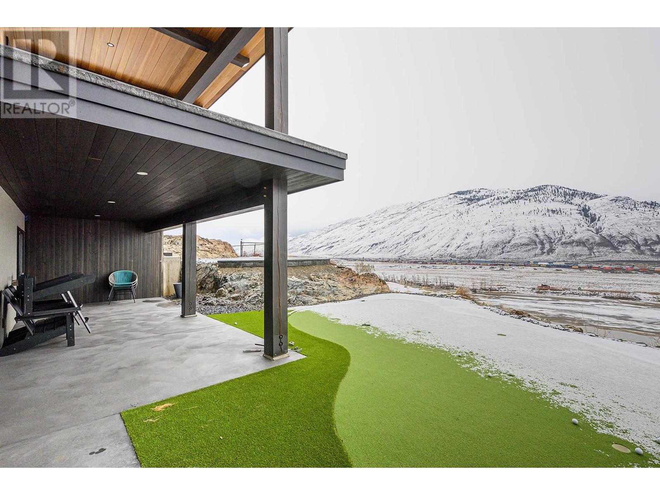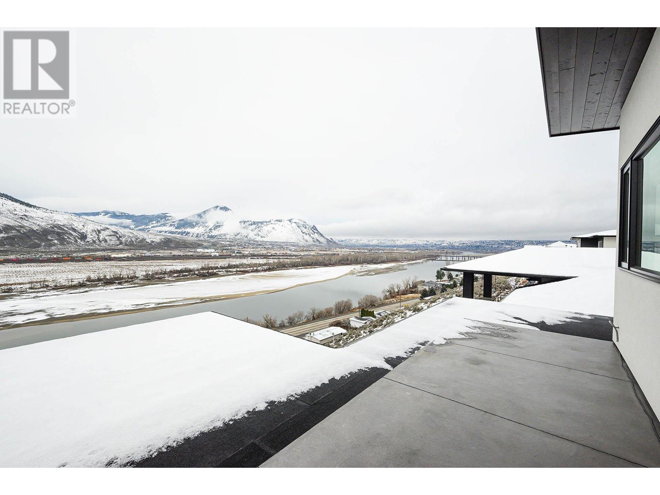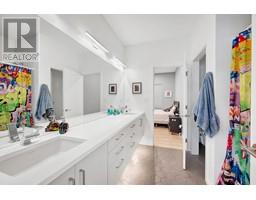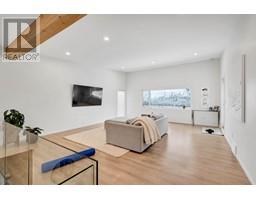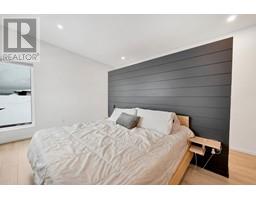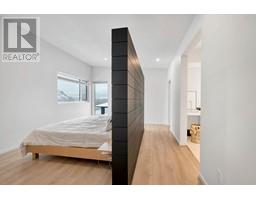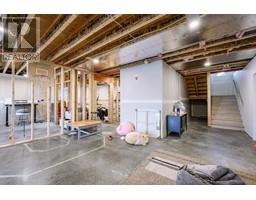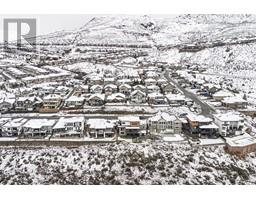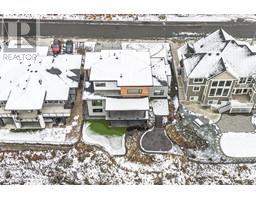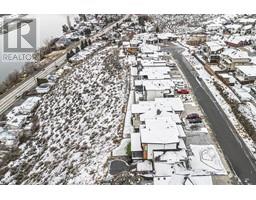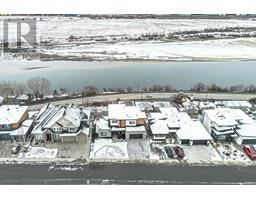864 Cantle Drive Kamloops, British Columbia V2B 8P4
$1,279,000
Discover this stunning, modern home, only 4 years old, nestled in a prime location with breathtaking panoramic city and river views. Thoughtfully designed with an open-concept layout, this property exudes contemporary elegance at every turn. Step into the heart of the home—a chef’s dream kitchen featuring a walk-in pantry, sleek stainless steel appliances, and a spacious island perfect for entertaining. Cozy up by the impressive gas fireplace or enjoy the beautifully stamped concrete patios and sundecks for seamless indoor-outdoor living. The upper-level primary suite is a true retreat, boasting a massive walk-in closet, a spa-inspired ensuite, and a unique bed divider wall. This floor also offers its own bright living room for added privacy. The main floor is equally impressive, with two bedrooms connected by a Jack and Jill bath and tasteful modern décor throughout. Additional highlights include on-demand hot water, a gym-ready basement, a crawlspace for storage, and a golfer's dream putting green in the backyard. The oversized double garage and rear yard access add convenience to this exceptional home. Schedule ""A"" to accompany all offers. Don't miss the opportunity to make this remarkable property yours—schedule a viewing today! (id:59116)
Property Details
| MLS® Number | 10332283 |
| Property Type | Single Family |
| Neigbourhood | Batchelor Heights |
| Community Features | Pets Allowed |
| Features | Central Island, Two Balconies |
| Parking Space Total | 2 |
Building
| Bathroom Total | 3 |
| Bedrooms Total | 5 |
| Constructed Date | 2020 |
| Construction Style Attachment | Detached |
| Cooling Type | Central Air Conditioning |
| Exterior Finish | Stucco |
| Fireplace Fuel | Electric |
| Fireplace Present | Yes |
| Fireplace Type | Unknown |
| Flooring Type | Ceramic Tile, Laminate, Wood |
| Half Bath Total | 1 |
| Heating Type | Forced Air, See Remarks |
| Roof Material | Other |
| Roof Style | Unknown |
| Stories Total | 3 |
| Size Interior | 3,060 Ft2 |
| Type | House |
| Utility Water | Municipal Water |
Parking
| Attached Garage | 2 |
| R V | 1 |
Land
| Acreage | No |
| Sewer | Municipal Sewage System |
| Size Irregular | 0.27 |
| Size Total | 0.27 Ac|under 1 Acre |
| Size Total Text | 0.27 Ac|under 1 Acre |
| Zoning Type | Unknown |
Rooms
| Level | Type | Length | Width | Dimensions |
|---|---|---|---|---|
| Second Level | 4pc Bathroom | Measurements not available | ||
| Second Level | Den | 20'10'' x 17'5'' | ||
| Second Level | Primary Bedroom | 18'1'' x 13'5'' | ||
| Basement | Storage | 30' x 13'9'' | ||
| Basement | Utility Room | 9'2'' x 4' | ||
| Basement | Bedroom | 12'11'' x 10' | ||
| Basement | Bedroom | 12'11'' x 10' | ||
| Basement | Recreation Room | 16'10'' x 14'1'' | ||
| Basement | Exercise Room | 16'3'' x 9'2'' | ||
| Basement | Den | 9'7'' x 9'2'' | ||
| Main Level | 2pc Bathroom | Measurements not available | ||
| Main Level | 4pc Bathroom | Measurements not available | ||
| Main Level | Bedroom | 14'3'' x 10'10'' | ||
| Main Level | Bedroom | 14'3'' x 10'7'' | ||
| Main Level | Pantry | 4'10'' x 7' | ||
| Main Level | Laundry Room | 7' x 6' | ||
| Main Level | Dining Room | 15'3'' x 9'5'' | ||
| Main Level | Kitchen | 17'5'' x 15'3'' | ||
| Main Level | Living Room | 20'4'' x 17'5'' | ||
| Main Level | Foyer | 10' x 9'7'' |
https://www.realtor.ca/real-estate/27807373/864-cantle-drive-kamloops-batchelor-heights
Contact Us
Contact us for more information

Bobby Iio
www.team110.com/
258 Seymour Street
Kamloops, British Columbia V2C 2E5











