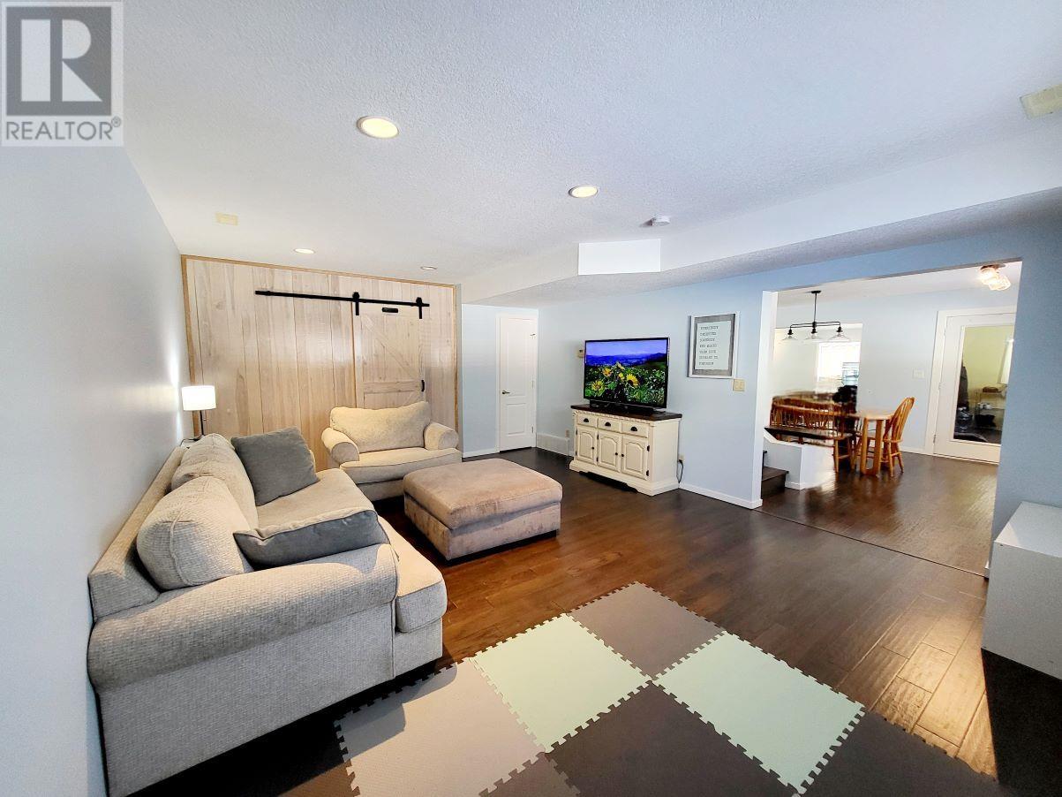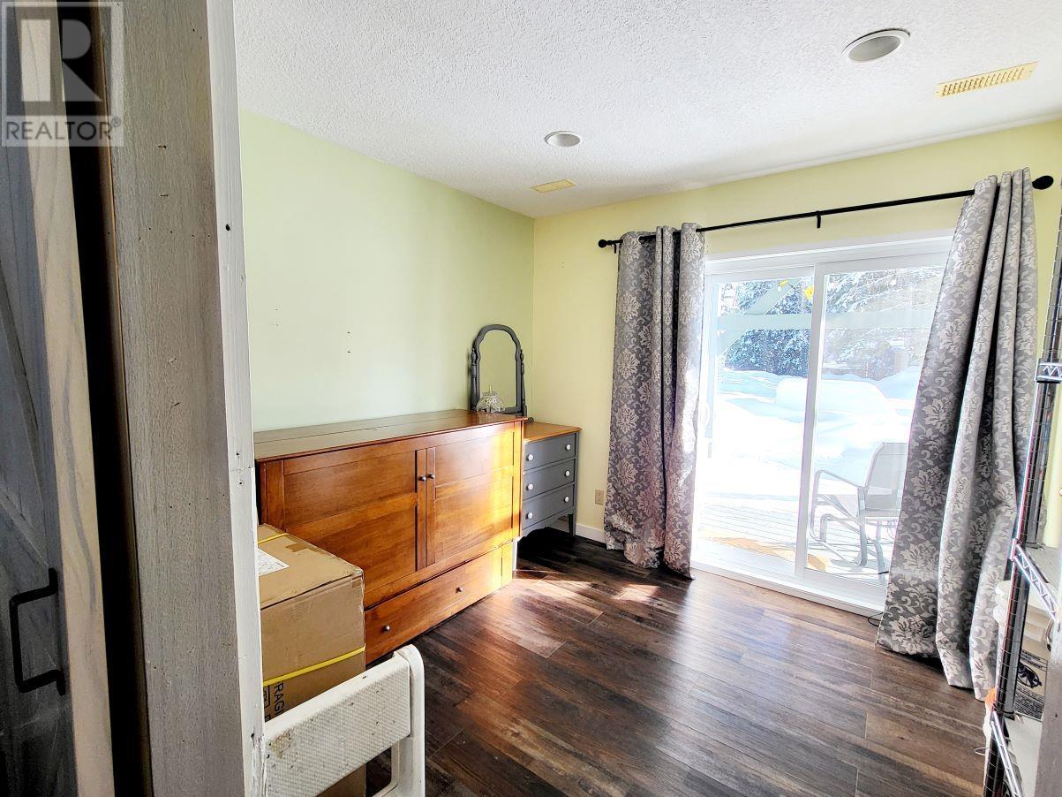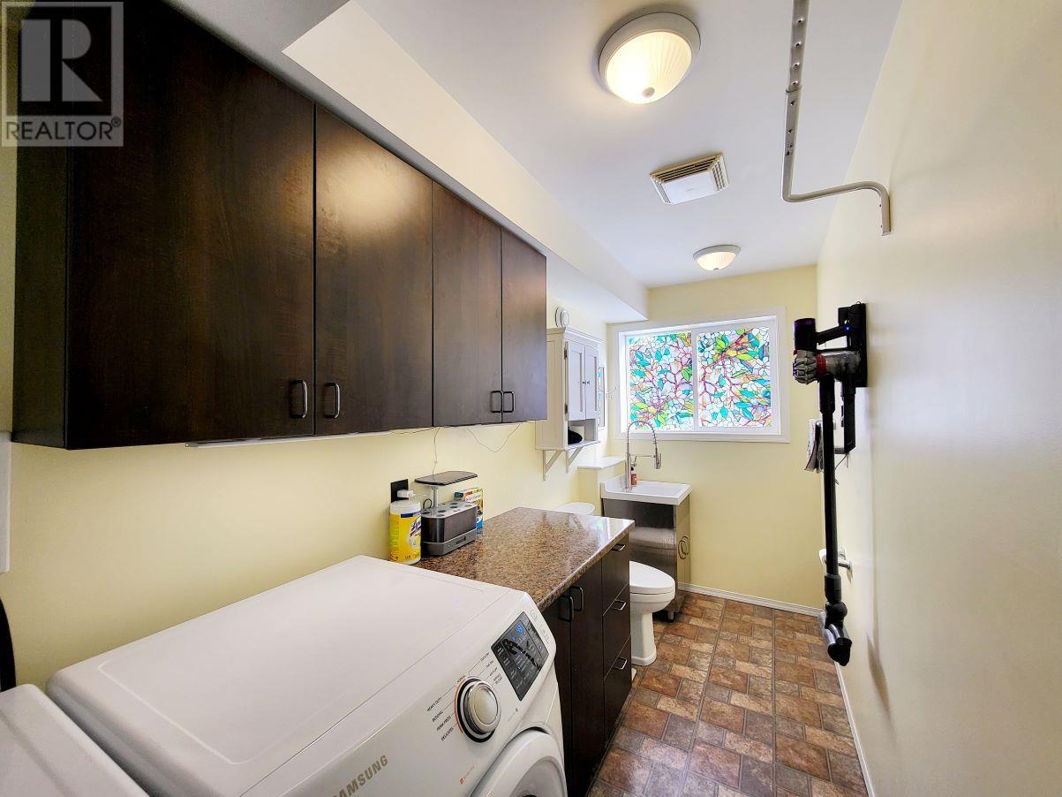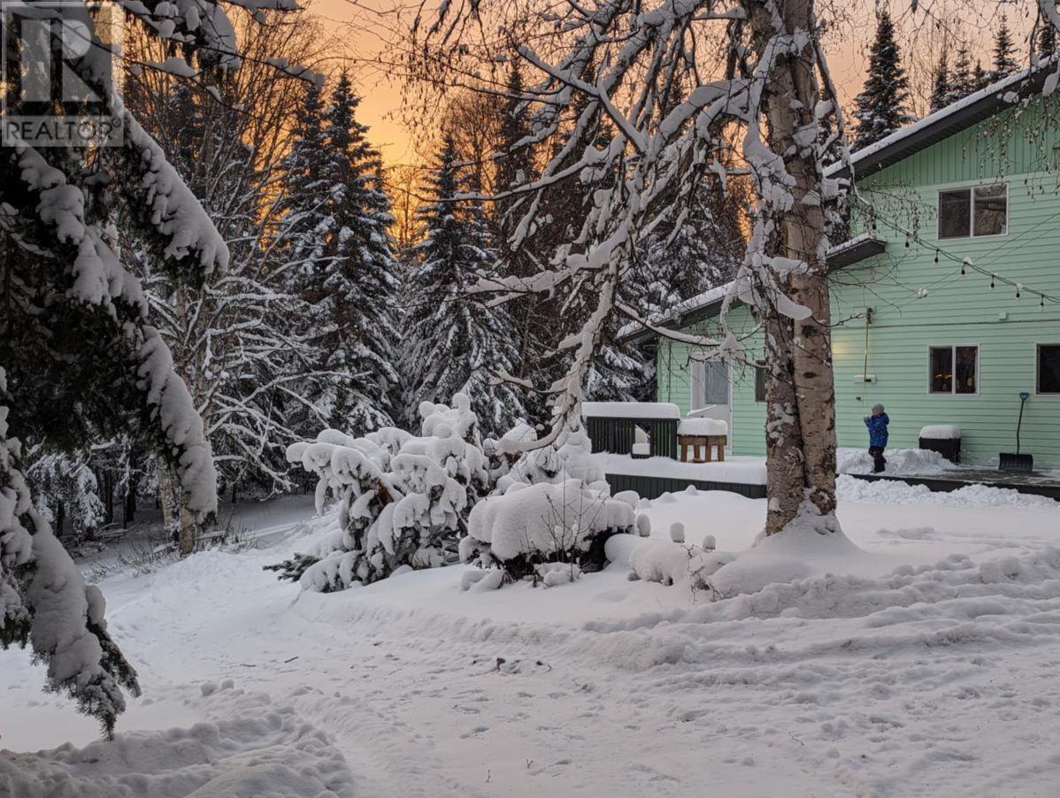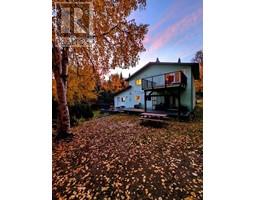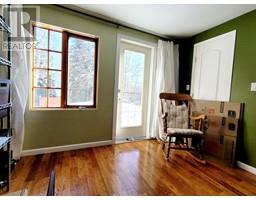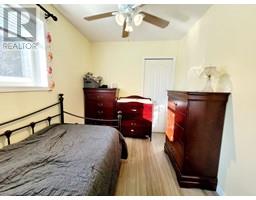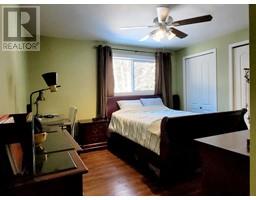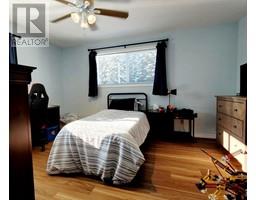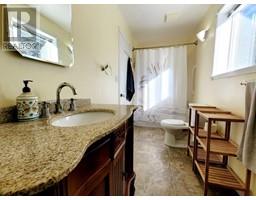8640 S Honeymoon Drive Prince George, British Columbia V2K 5J8
$719,000
Welcome to 8640 Honeymoon Drive South. This 4.18 acre property is located on the desirable Chief Lake Road. This unique home has 2 floors with 5 spacious bedrooms, and 2 bathrooms and a separate foyer/mud room. Custom built in floor-to-ceiling shaker style cabinets throughout the dining room and kitchen area with new appliances, cabinetry, 3 inch thick butcher block counter tops, new stainless steel rangehood, new sink and faucet. This 4.18 acre property is complete with a greenhouse, a shed, garden beds, a 22x40 covered pole barn, and a 12x20 heated and wired garage. Giving plenty of space to store toys. A 32 horsepower Kubota tractor with hydraulic arms and scoop and a mini excavator are included in this listing. All measurements are approximate, buyer to verify if deemed important. (id:59116)
Property Details
| MLS® Number | R2965307 |
| Property Type | Single Family |
Building
| Bathroom Total | 2 |
| Bedrooms Total | 4 |
| Appliances | Washer, Dryer, Refrigerator, Stove, Dishwasher |
| Architectural Style | Basement Entry |
| Basement Type | None |
| Constructed Date | 1981 |
| Construction Style Attachment | Detached |
| Exterior Finish | Wood |
| Fireplace Present | Yes |
| Fireplace Total | 1 |
| Foundation Type | Concrete Perimeter |
| Heating Fuel | Natural Gas |
| Heating Type | Forced Air |
| Roof Material | Asphalt Shingle |
| Roof Style | Conventional |
| Stories Total | 2 |
| Size Interior | 2,250 Ft2 |
| Type | House |
| Utility Water | Drilled Well |
Parking
| Carport | |
| Garage | 1 |
Land
| Acreage | Yes |
| Size Irregular | 4.01 |
| Size Total | 4.01 Ac |
| Size Total Text | 4.01 Ac |
Rooms
| Level | Type | Length | Width | Dimensions |
|---|---|---|---|---|
| Above | Primary Bedroom | 17 ft ,9 in | 10 ft ,1 in | 17 ft ,9 in x 10 ft ,1 in |
| Above | Bedroom 2 | 15 ft ,2 in | 12 ft ,3 in | 15 ft ,2 in x 12 ft ,3 in |
| Above | Bedroom 3 | 15 ft ,2 in | 14 ft ,3 in | 15 ft ,2 in x 14 ft ,3 in |
| Above | Bedroom 4 | 10 ft ,6 in | 7 ft ,1 in | 10 ft ,6 in x 7 ft ,1 in |
| Main Level | Foyer | 13 ft ,2 in | 8 ft ,6 in | 13 ft ,2 in x 8 ft ,6 in |
| Main Level | Dining Room | 11 ft | 15 ft ,6 in | 11 ft x 15 ft ,6 in |
| Main Level | Kitchen | 13 ft ,6 in | 8 ft ,1 in | 13 ft ,6 in x 8 ft ,1 in |
| Main Level | Laundry Room | 13 ft | 5 ft ,6 in | 13 ft x 5 ft ,6 in |
| Main Level | Living Room | 13 ft ,2 in | 20 ft | 13 ft ,2 in x 20 ft |
| Main Level | Recreational, Games Room | 15 ft ,1 in | 19 ft | 15 ft ,1 in x 19 ft |
| Main Level | Flex Space | 10 ft | 10 ft ,6 in | 10 ft x 10 ft ,6 in |
https://www.realtor.ca/real-estate/27899249/8640-s-honeymoon-drive-prince-george
Contact Us
Contact us for more information

Denise Dunn
1625 4th Avenue
Prince George, British Columbia V2L 3K2
(250) 564-4488
(800) 419-0709
(250) 562-3986
www.royallepageprincegeorge.com/













