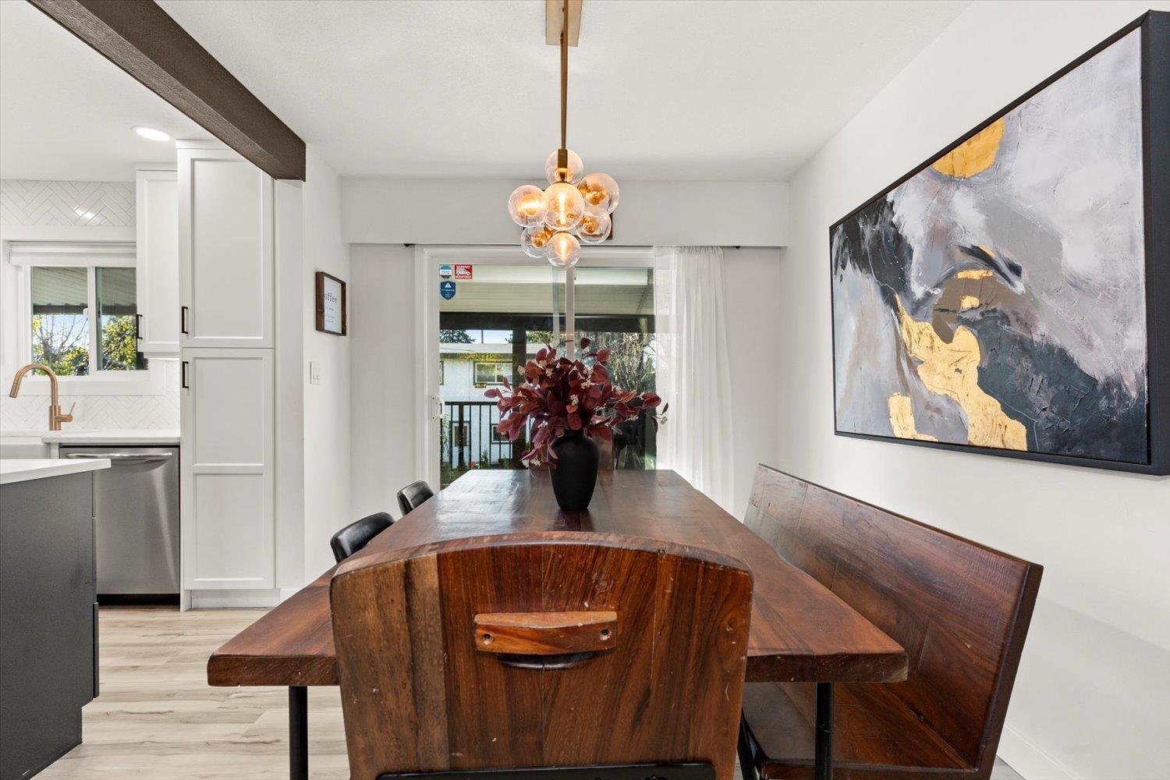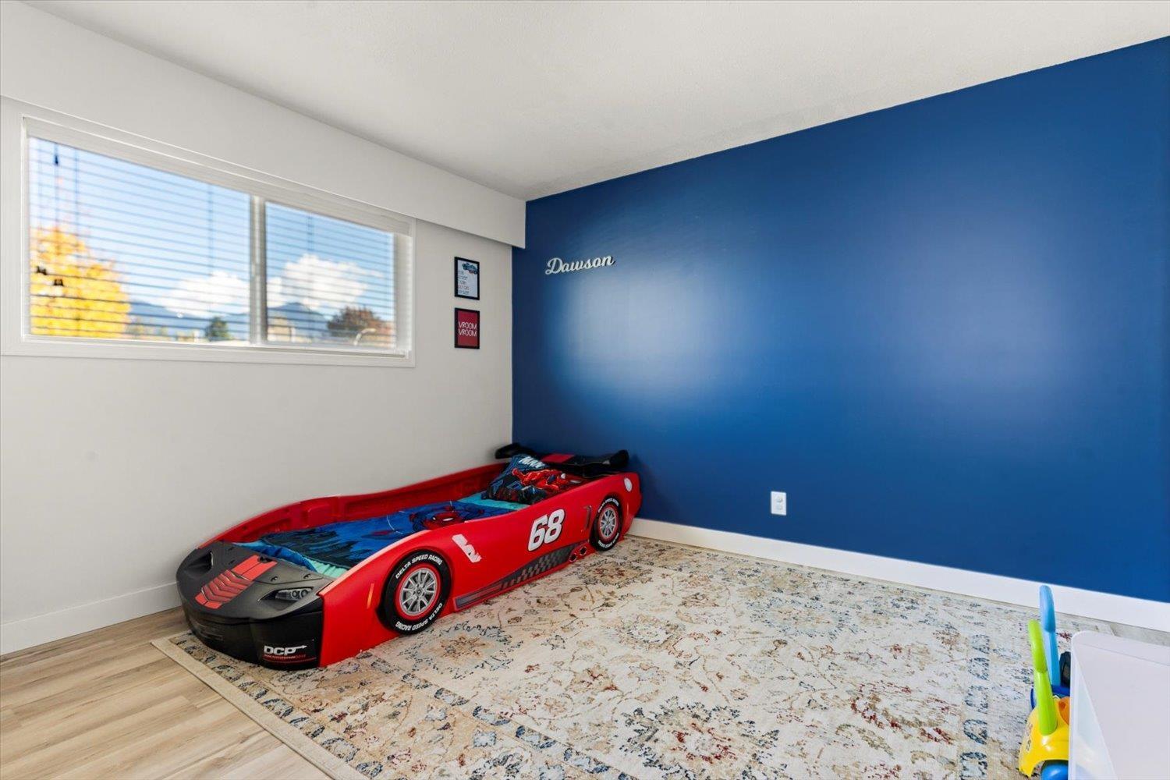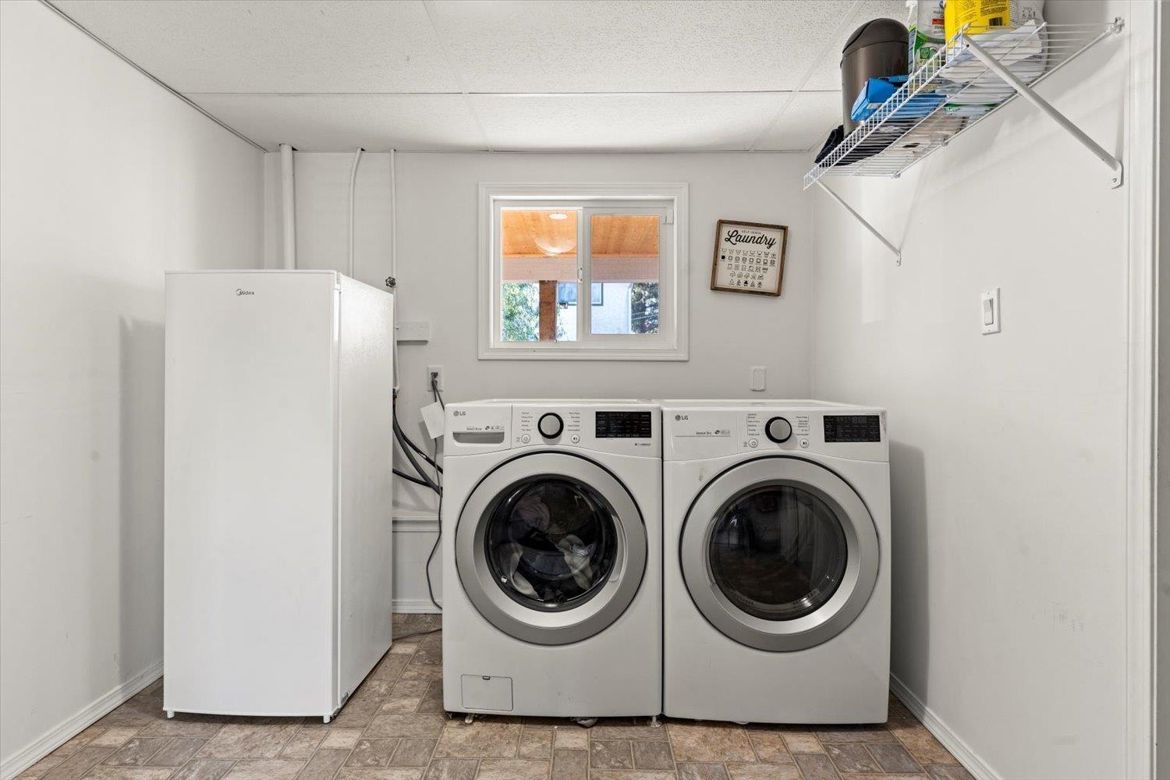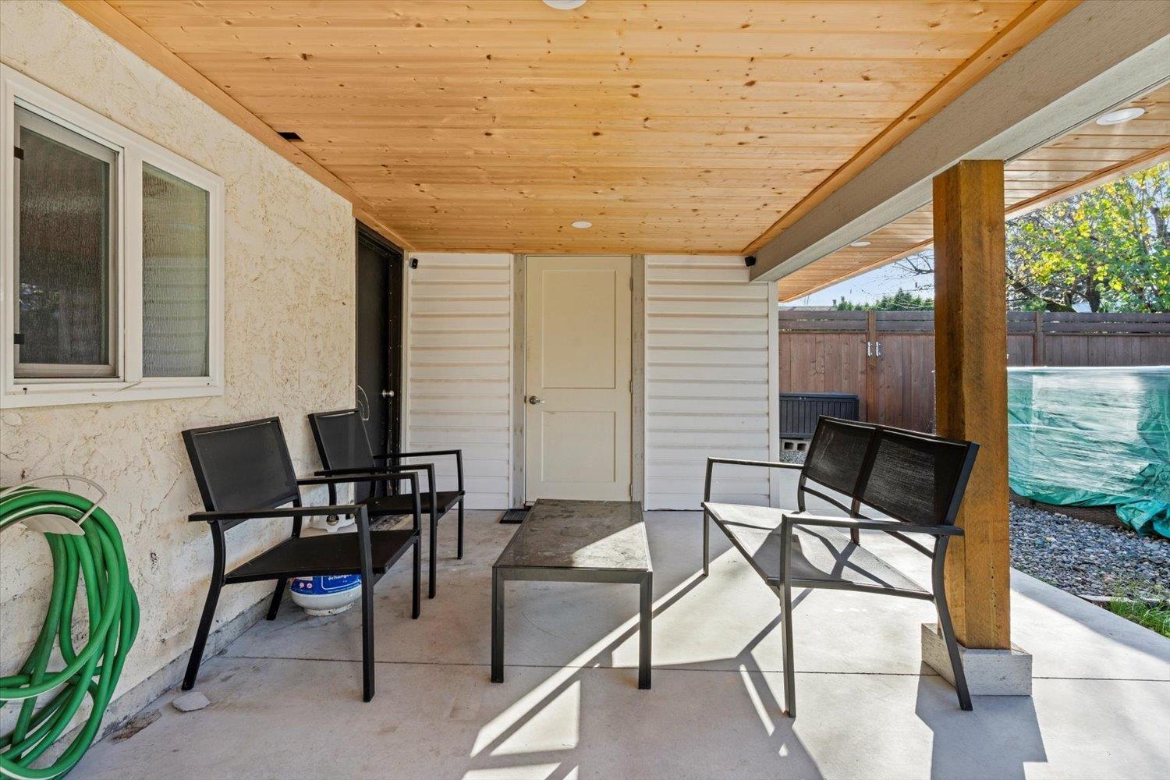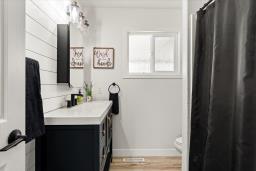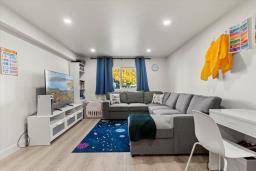8695 Baker Drive, Chilliwack Proper South Chilliwack, British Columbia V2P 7A3
$950,000
Step into this BEAUTIFULLY renovated gem nestled on a quiet street in Chilliwack. Offering a versatile layout with 4 spacious bedrooms, & TWO LARGE rec/living areas, this home has space for the whole family + has suitable potential and then some! The stunning kitchen steals the show with its open-concept design, perfect for hosting gatherings! Step outside to your PRIVATE oasis: a large 40ft covered balcony with a RELAXING hot tub & spacious, fenced backyard featuring an above-ground POOL for summer fun. PLUS the fully-insulated, powered detached shop is a game-changer. Recent updates also include new AC, furnace, hot water tank, windows, and roof, so you can move in with complete peace of mind. With parking for 4 vehicles, + RV parking, this home is a rare find! BOOK YOUR VIEWING NOW! (id:59116)
Property Details
| MLS® Number | R2965194 |
| Property Type | Single Family |
| Pool Type | Outdoor Pool |
| Storage Type | Storage |
| Structure | Playground |
| View Type | Mountain View |
Building
| Bathroom Total | 2 |
| Bedrooms Total | 4 |
| Amenities | Laundry - In Suite |
| Appliances | Washer, Dryer, Refrigerator, Stove, Dishwasher, Hot Tub |
| Architectural Style | Split Level Entry |
| Basement Development | Finished |
| Basement Type | Unknown (finished) |
| Constructed Date | 1979 |
| Construction Style Attachment | Detached |
| Cooling Type | Central Air Conditioning |
| Fireplace Present | Yes |
| Fireplace Total | 1 |
| Heating Fuel | Natural Gas |
| Heating Type | Forced Air |
| Stories Total | 2 |
| Size Interior | 2,090 Ft2 |
| Type | House |
Parking
| Detached Garage | |
| R V |
Land
| Acreage | No |
| Size Depth | 95 Ft ,6 In |
| Size Frontage | 66 Ft |
| Size Irregular | 0.14 |
| Size Total | 0.14 Ac |
| Size Total Text | 0.14 Ac |
Rooms
| Level | Type | Length | Width | Dimensions |
|---|---|---|---|---|
| Lower Level | Primary Bedroom | 19 ft ,6 in | 11 ft ,2 in | 19 ft ,6 in x 11 ft ,2 in |
| Lower Level | Bedroom 3 | 10 ft ,1 in | 11 ft ,6 in | 10 ft ,1 in x 11 ft ,6 in |
| Lower Level | Recreational, Games Room | 12 ft ,4 in | 23 ft | 12 ft ,4 in x 23 ft |
| Lower Level | Laundry Room | 8 ft ,7 in | 11 ft ,6 in | 8 ft ,7 in x 11 ft ,6 in |
| Lower Level | Storage | 7 ft ,3 in | 8 ft ,1 in | 7 ft ,3 in x 8 ft ,1 in |
| Main Level | Living Room | 19 ft ,1 in | 12 ft ,1 in | 19 ft ,1 in x 12 ft ,1 in |
| Main Level | Kitchen | 10 ft ,8 in | 11 ft ,3 in | 10 ft ,8 in x 11 ft ,3 in |
| Main Level | Dining Room | 8 ft ,1 in | 11 ft ,3 in | 8 ft ,1 in x 11 ft ,3 in |
| Main Level | Foyer | 7 ft ,1 in | 2 ft ,7 in | 7 ft ,1 in x 2 ft ,7 in |
| Main Level | Primary Bedroom | 12 ft ,4 in | 12 ft | 12 ft ,4 in x 12 ft |
| Main Level | Bedroom 2 | 12 ft ,7 in | 9 ft ,7 in | 12 ft ,7 in x 9 ft ,7 in |
| Main Level | Enclosed Porch | 40 ft | 12 ft ,2 in | 40 ft x 12 ft ,2 in |
https://www.realtor.ca/real-estate/27898606/8695-baker-drive-chilliwack-proper-south-chilliwack
Contact Us
Contact us for more information
Krisztina Kentala
www.discoverchilliwackliving.com/
kentalateam/
190 - 45428 Luckakuck Wy
Chilliwack, British Columbia V2R 3S9
(604) 846-7355
(604) 846-7356
www.creeksiderealtyltd.c21.ca/
Brett Kentala
(604) 846-7356
190 - 45428 Luckakuck Wy
Chilliwack, British Columbia V2R 3S9
(604) 846-7355
(604) 846-7356
www.creeksiderealtyltd.c21.ca/
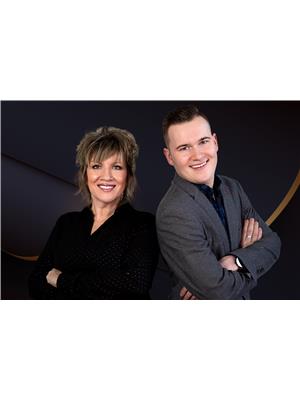
Tracee Kentala
190 - 45428 Luckakuck Wy
Chilliwack, British Columbia V2R 3S9
(604) 846-7355
(604) 846-7356
www.creeksiderealtyltd.c21.ca/















