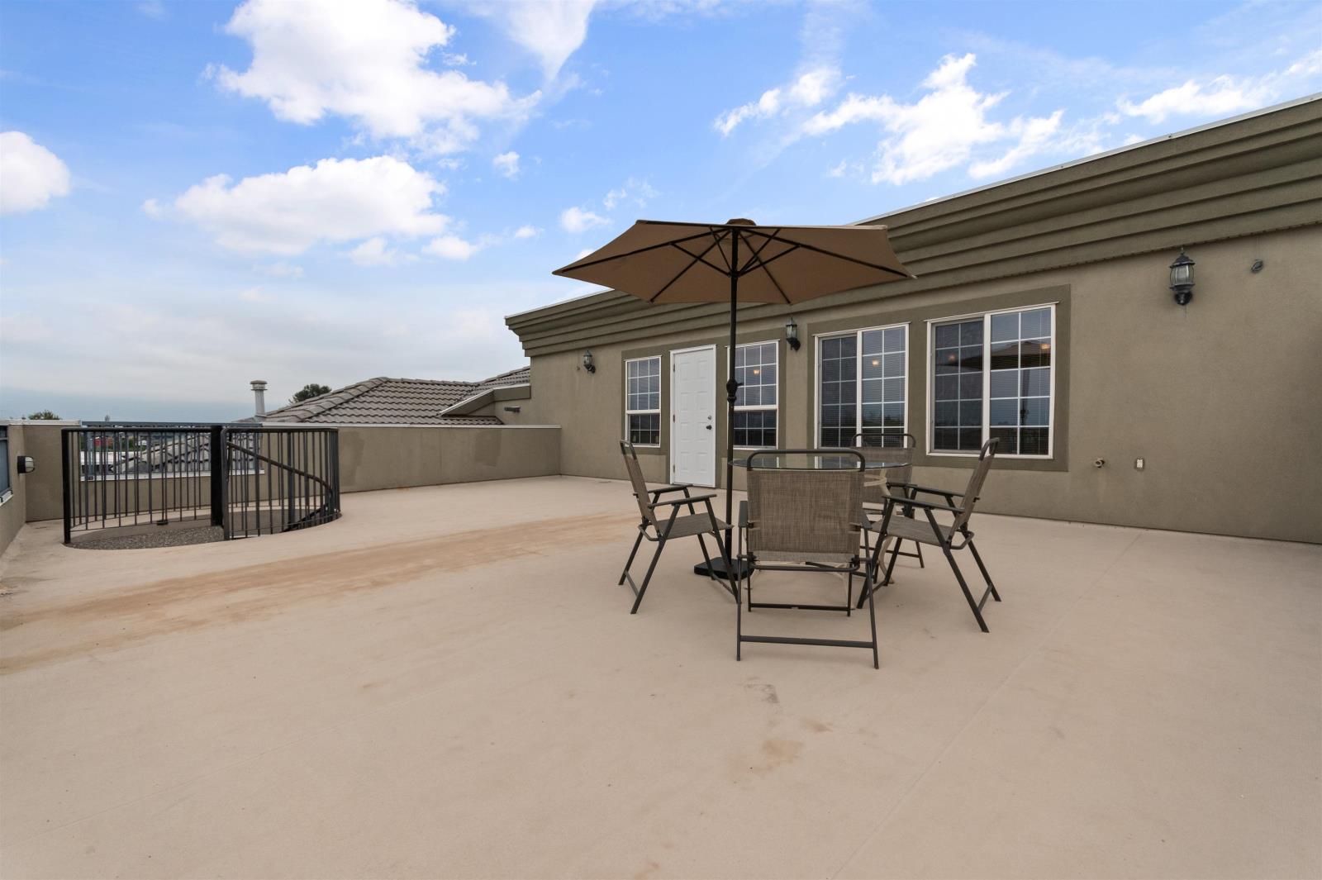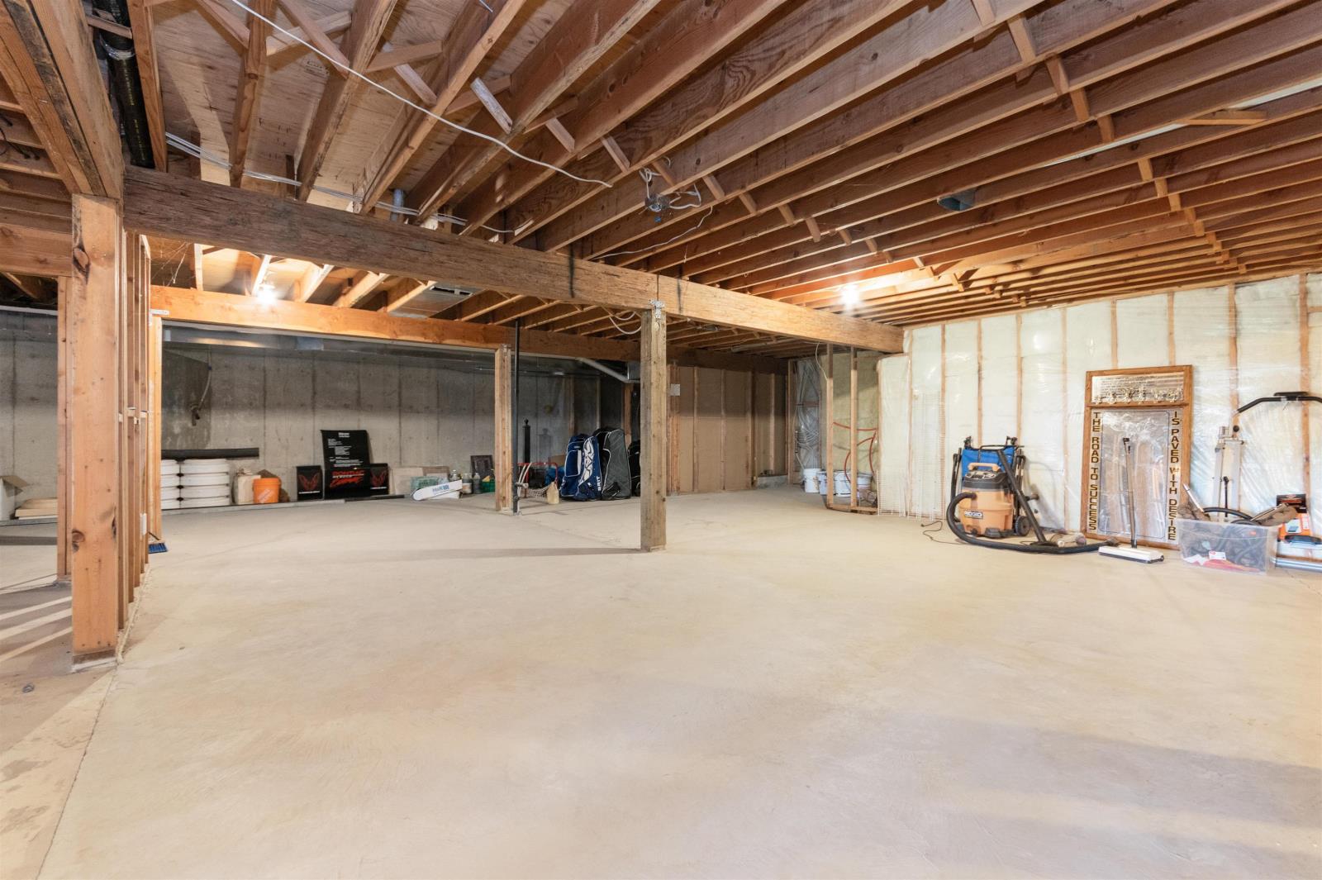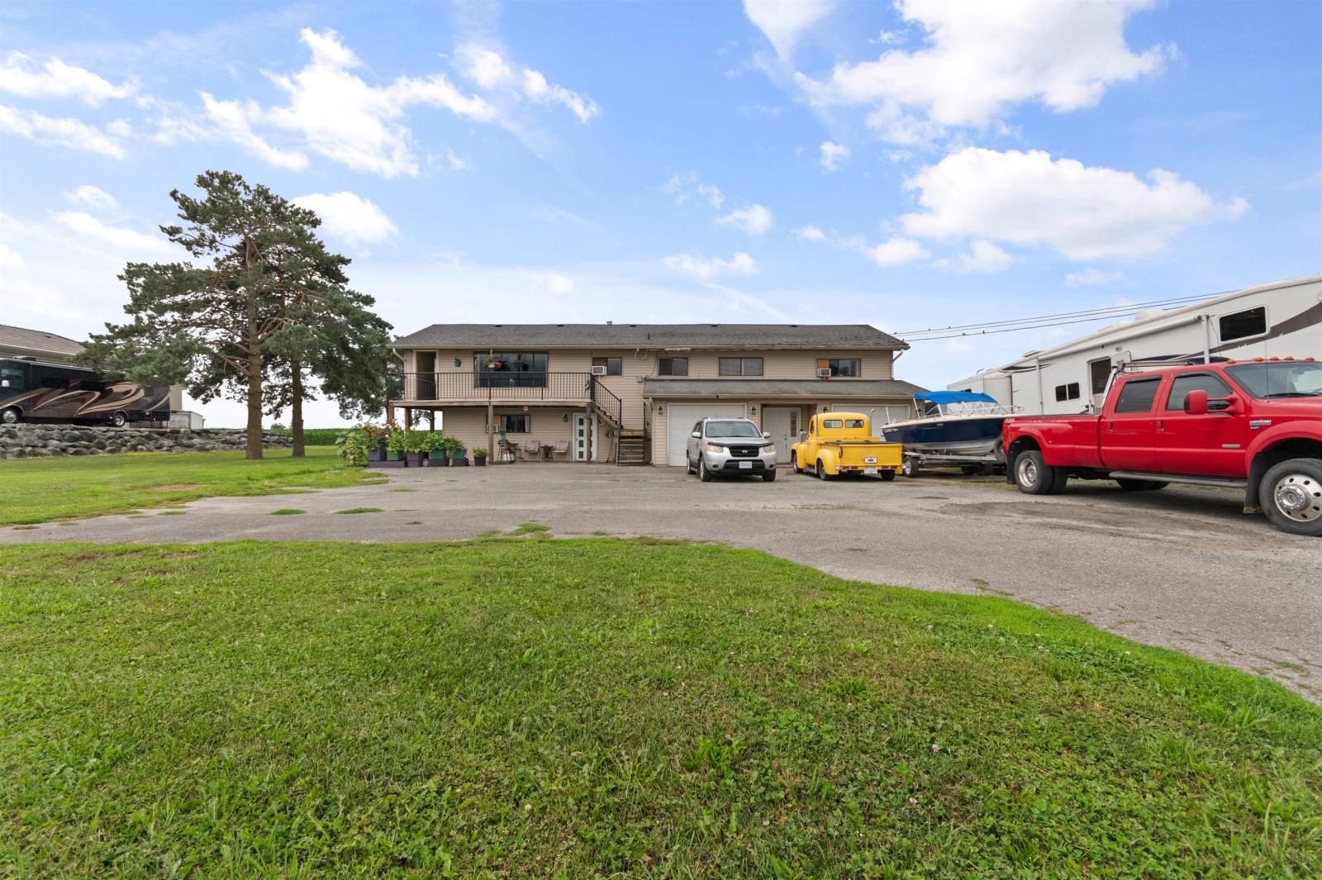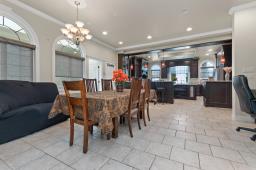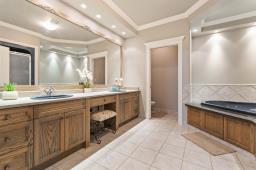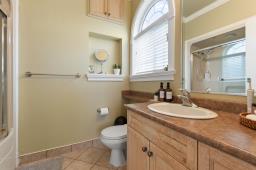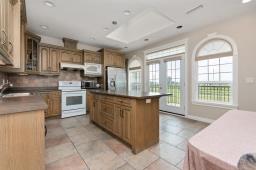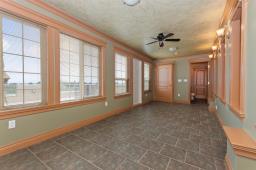8703 Upper Prairie Road, East Chilliwack Chilliwack, British Columbia V2P 6H3
$5,980,000
PREMIER COUNTRY ESTATE, This one-of-a-kind property must be seen to be appreciated. The luxurious main house features over 11,000 sqft of living space, 5000 sqft of unfinished basement, 8 extra-large bedrooms and 10 bathrooms, including am extra-large master on the main floor. The 2nd house features 5 bedrooms including a 1-bedroom suite. The property also contains 2 large barns 104 X 46 and 2 small barns 39X69 and 64 X 19 and an additional office and a storage room. One of the large barns is set up as a truck repair shop that can park 2 large trucks with trailers. DO NOT WALK ON TO PROPERTY WITHOUT APPOINTMENT. (id:59116)
Property Details
| MLS® Number | R2910472 |
| Property Type | Single Family |
| ViewType | Mountain View, Valley View |
Building
| BathroomTotal | 12 |
| BedroomsTotal | 11 |
| Appliances | Washer, Dryer, Refrigerator, Stove, Dishwasher |
| BasementDevelopment | Unfinished |
| BasementType | Full (unfinished) |
| ConstructedDate | 1997 |
| ConstructionStyleAttachment | Detached |
| CoolingType | Central Air Conditioning |
| FireplacePresent | Yes |
| FireplaceTotal | 3 |
| HeatingFuel | Natural Gas |
| HeatingType | Forced Air |
| StoriesTotal | 4 |
| SizeInterior | 16714 Sqft |
| Type | House |
Parking
| Garage | 2 |
| Garage | 3 |
| RV |
Land
| Acreage | Yes |
| SizeIrregular | 1263240 |
| SizeTotal | 1263240.0000 |
| SizeTotalText | 1263240.0000 |
Rooms
| Level | Type | Length | Width | Dimensions |
|---|---|---|---|---|
| Above | Bedroom 2 | 13 ft ,5 in | 12 ft ,2 in | 13 ft ,5 in x 12 ft ,2 in |
| Above | Kitchen | 16 ft ,7 in | 14 ft ,1 in | 16 ft ,7 in x 14 ft ,1 in |
| Above | Primary Bedroom | 17 ft | 16 ft ,1 in | 17 ft x 16 ft ,1 in |
| Above | Other | 8 ft ,4 in | 8 ft ,4 in | 8 ft ,4 in x 8 ft ,4 in |
| Above | Primary Bedroom | 18 ft ,5 in | 14 ft ,4 in | 18 ft ,5 in x 14 ft ,4 in |
| Above | Other | 10 ft ,4 in | 8 ft ,4 in | 10 ft ,4 in x 8 ft ,4 in |
| Above | Study | 12 ft ,5 in | 8 ft ,1 in | 12 ft ,5 in x 8 ft ,1 in |
| Main Level | Foyer | 15 ft ,8 in | 18 ft ,1 in | 15 ft ,8 in x 18 ft ,1 in |
| Main Level | Beverage Room | 17 ft ,1 in | 15 ft | 17 ft ,1 in x 15 ft |
| Main Level | Living Room | 31 ft ,5 in | 19 ft ,9 in | 31 ft ,5 in x 19 ft ,9 in |
| Main Level | Office | 14 ft ,7 in | 12 ft ,1 in | 14 ft ,7 in x 12 ft ,1 in |
| Main Level | Primary Bedroom | 18 ft ,4 in | 15 ft ,6 in | 18 ft ,4 in x 15 ft ,6 in |
| Main Level | Recreational, Games Room | 13 ft ,5 in | 11 ft ,2 in | 13 ft ,5 in x 11 ft ,2 in |
| Main Level | Flex Space | 21 ft ,2 in | 21 ft ,2 in x Measurements not available | |
| Main Level | Family Room | 23 ft | 14 ft ,1 in | 23 ft x 14 ft ,1 in |
| Main Level | Eating Area | 18 ft ,5 in | 17 ft ,8 in | 18 ft ,5 in x 17 ft ,8 in |
| Main Level | Kitchen | 17 ft ,4 in | 18 ft ,1 in | 17 ft ,4 in x 18 ft ,1 in |
| Main Level | Laundry Room | 11 ft ,5 in | 9 ft ,6 in | 11 ft ,5 in x 9 ft ,6 in |
| Main Level | Den | 21 ft ,6 in | 15 ft | 21 ft ,6 in x 15 ft |
https://www.realtor.ca/real-estate/27268075/8703-upper-prairie-road-east-chilliwack-chilliwack
Interested?
Contact us for more information
Rob Hara
Personal Real Estate Corporation
305 -15288 54a Avenue
Surrey, British Columbia V3S 6T4





























