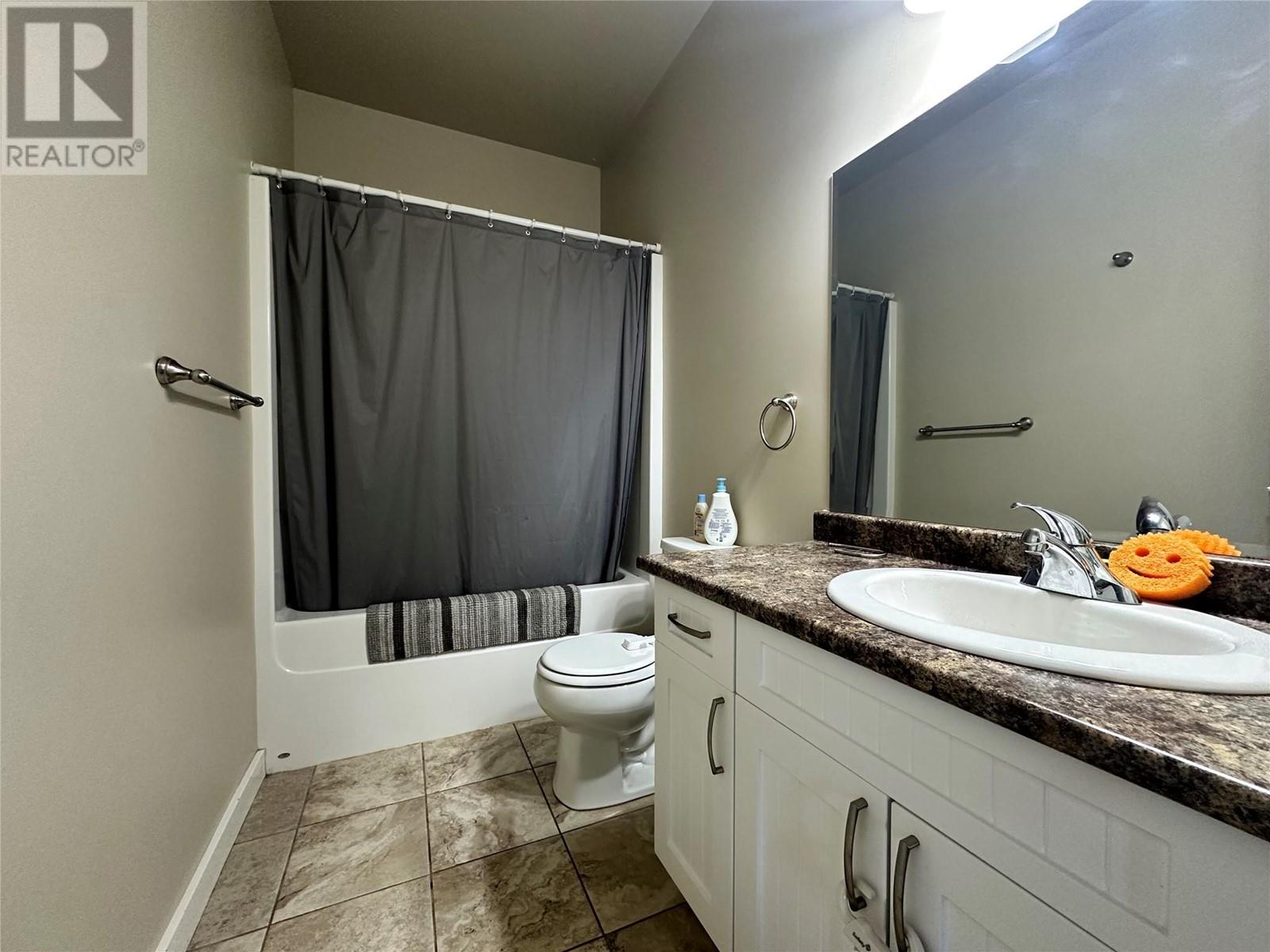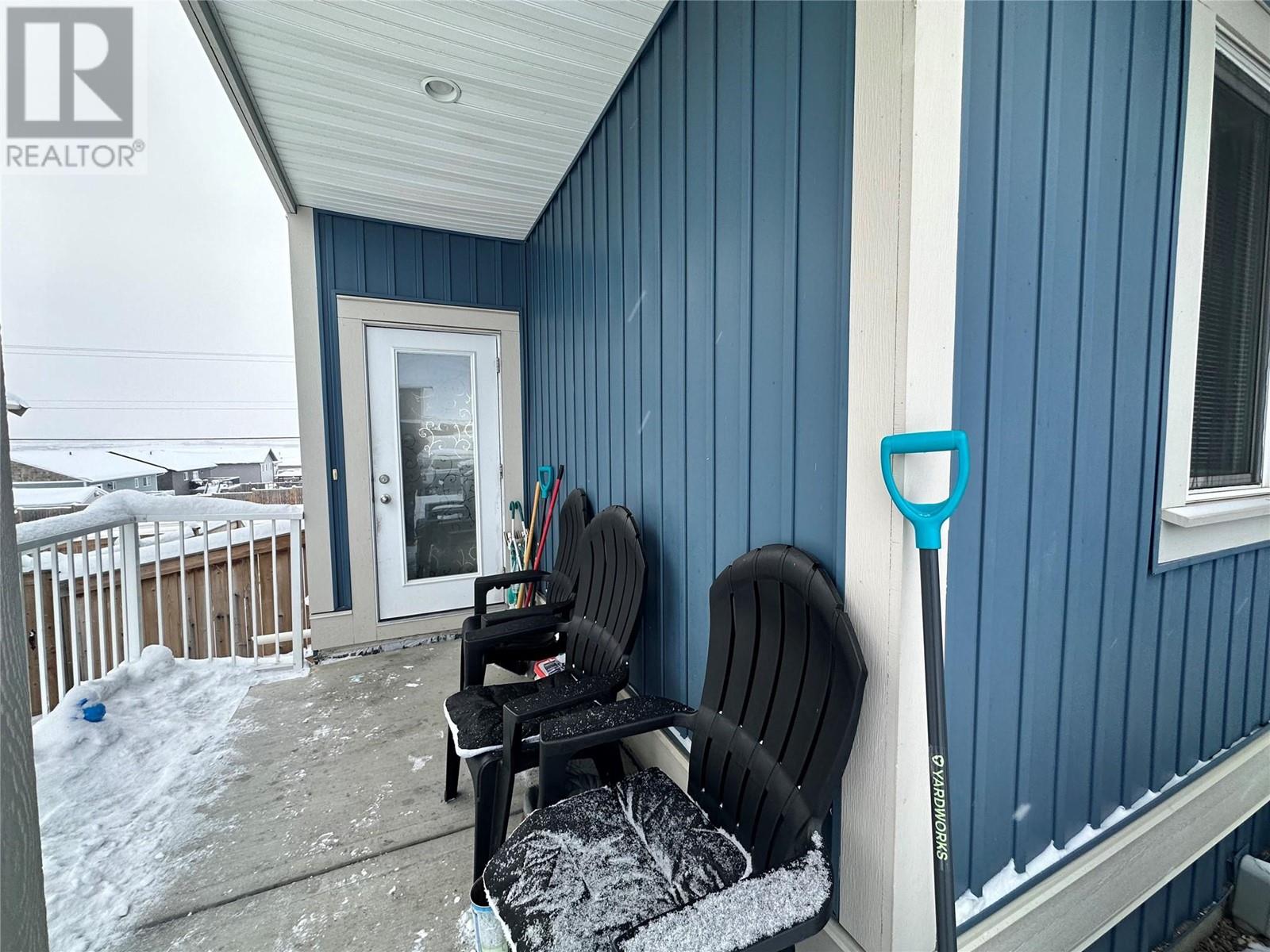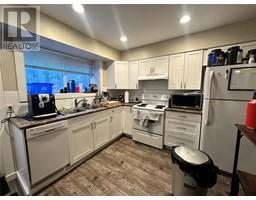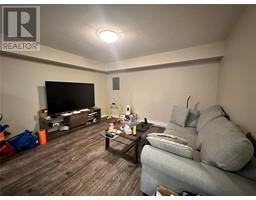8708 17 Street Dawson Creek, British Columbia V1G 0H1
$475,000
SINGLE DETACHED HOME WITH A SUITE! This property offers a main unit with 3 bedroom 2 bathroom upstairs including a full ensuite and walk-in closet. A lovely open concept kitchen, dining & living with cozy fireplace, views out the windows & a deck out to the fenced yard. PLUS an attached double car garage and a half basement with a rec room and ANOTHER bathroom. The FULLY CONTAINED 2 bed 1 bath BASEMENT SUITE has a separate entrance open kitchen & living area, laundry and full bathroom & parking spot. Contact today to book a viewing. (id:59116)
Property Details
| MLS® Number | 10329494 |
| Property Type | Single Family |
| Neigbourhood | Dawson Creek |
| Amenities Near By | Park, Schools |
| Features | Balcony |
| Parking Space Total | 2 |
Building
| Bathroom Total | 4 |
| Bedrooms Total | 5 |
| Appliances | Dishwasher, Oven, Washer & Dryer |
| Architectural Style | Bungalow |
| Basement Type | Full |
| Constructed Date | 2014 |
| Construction Style Attachment | Detached |
| Exterior Finish | Vinyl Siding |
| Fireplace Fuel | Gas |
| Fireplace Present | Yes |
| Fireplace Type | Unknown |
| Flooring Type | Carpeted, Laminate |
| Heating Type | Baseboard Heaters, Forced Air, See Remarks |
| Roof Material | Asphalt Shingle |
| Roof Style | Unknown |
| Stories Total | 1 |
| Size Interior | 2,712 Ft2 |
| Type | House |
| Utility Water | Municipal Water |
Parking
| Attached Garage | 2 |
Land
| Access Type | Easy Access |
| Acreage | No |
| Land Amenities | Park, Schools |
| Sewer | Municipal Sewage System |
| Size Irregular | 0.17 |
| Size Total | 0.17 Ac|under 1 Acre |
| Size Total Text | 0.17 Ac|under 1 Acre |
| Zoning Type | Multi-family |
Rooms
| Level | Type | Length | Width | Dimensions |
|---|---|---|---|---|
| Basement | 4pc Bathroom | Measurements not available | ||
| Basement | Bedroom | 11'1'' x 9'2'' | ||
| Basement | Bedroom | 9'9'' x 9'6'' | ||
| Basement | Living Room | 9'7'' x 13'3'' | ||
| Basement | Kitchen | 12'5'' x 10'4'' | ||
| Lower Level | Recreation Room | 12'9'' x 17'6'' | ||
| Lower Level | 4pc Bathroom | Measurements not available | ||
| Main Level | 4pc Bathroom | Measurements not available | ||
| Main Level | Bedroom | 11'0'' x 11'0'' | ||
| Main Level | Bedroom | 12'1'' x 10'0'' | ||
| Main Level | Laundry Room | 10'1'' x 5'9'' | ||
| Main Level | 3pc Ensuite Bath | Measurements not available | ||
| Main Level | Primary Bedroom | 12'1'' x 12'5'' | ||
| Main Level | Living Room | 13'4'' x 11'8'' | ||
| Main Level | Dining Room | 13'4'' x 12'1'' | ||
| Main Level | Kitchen | 10'1'' x 11'7'' |
https://www.realtor.ca/real-estate/27693681/8708-17-street-dawson-creek-dawson-creek
Contact Us
Contact us for more information
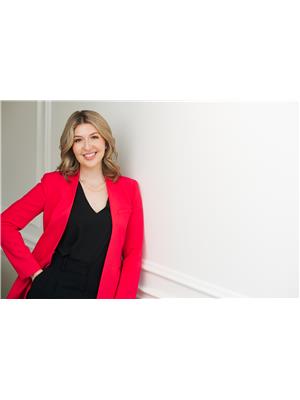
Jessica Kulla
Personal Real Estate Corporation
10224 - 10th Street
Dawson Creek, British Columbia V1G 3T4
(250) 782-8181
www.dawsoncreekrealty.britishcolumbia.remax.ca/










