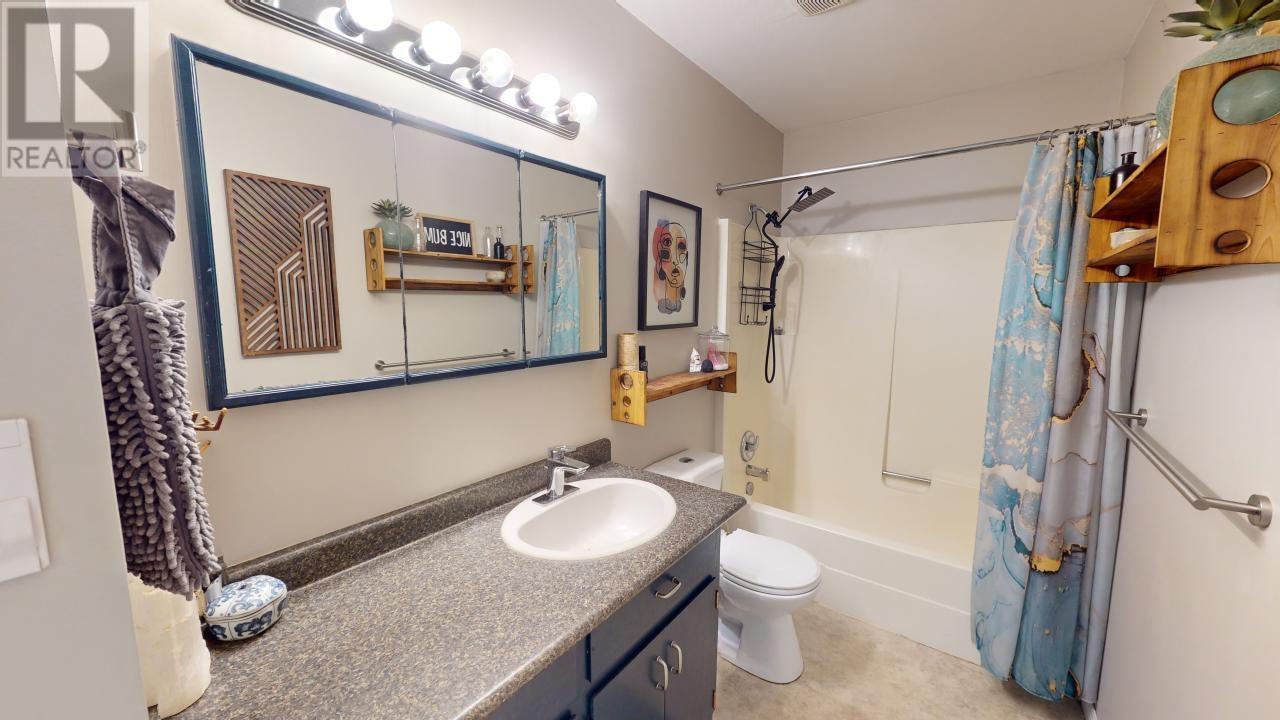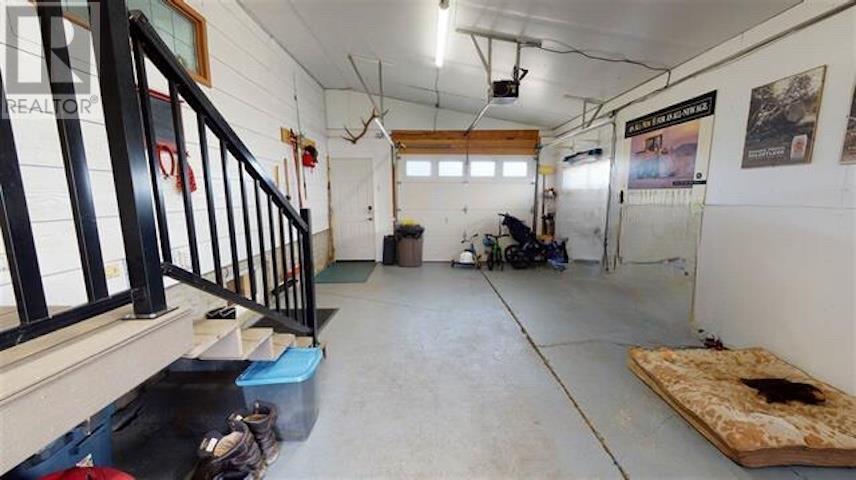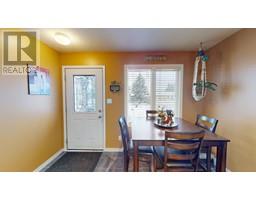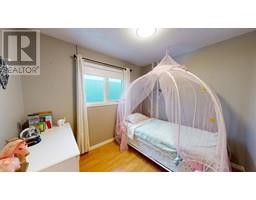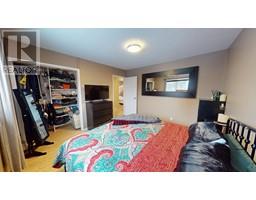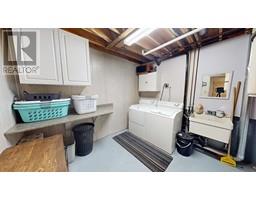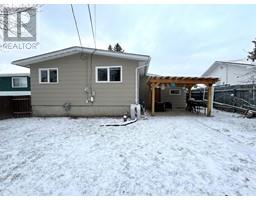8711 88 Street Fort St. John, British Columbia V1J 5A3
$394,900
* PREC - Personal Real Estate Corporation. Looking for a home that combines charm, space, & functionality? This 4-bedroom, 2-bathroom rancher with a finished basement offers 1,931 sq ft of living space, perfect for first-time buyers or those seeking a cozy family home. Located near Matthew’s Park, schools, shopping, restaurants, & the dog park, this property ensures convenience at every turn. The fully fenced lot features a greenhouse, fire pit, pergola & patio, and barn-door style alley access, creating the ideal outdoor retreat. Inside, the open-concept dining room & kitchen are perfect for gatherings, while the wood-burning stove adds warmth & character. The finished basement boasts a spacious rec room, offering plenty of space for relaxation or entertaining. With an attached garage & shed for storage, this home has it all. Imagine making memories in this delightful property with its fantastic location & inviting features. (id:59116)
Property Details
| MLS® Number | R2945641 |
| Property Type | Single Family |
Building
| BathroomTotal | 2 |
| BedroomsTotal | 4 |
| Appliances | Washer, Dryer, Refrigerator, Stove, Dishwasher |
| BasementDevelopment | Finished |
| BasementType | Full (finished) |
| ConstructedDate | 1978 |
| ConstructionStyleAttachment | Detached |
| FireplacePresent | Yes |
| FireplaceTotal | 1 |
| FoundationType | Concrete Perimeter |
| HeatingFuel | Natural Gas |
| HeatingType | Forced Air |
| RoofMaterial | Asphalt Shingle |
| RoofStyle | Conventional |
| StoriesTotal | 2 |
| SizeInterior | 1931 Sqft |
| Type | House |
| UtilityWater | Municipal Water |
Parking
| Garage | 1 |
| Open |
Land
| Acreage | No |
| SizeIrregular | 7500 |
| SizeTotal | 7500 Sqft |
| SizeTotalText | 7500 Sqft |
Rooms
| Level | Type | Length | Width | Dimensions |
|---|---|---|---|---|
| Basement | Recreational, Games Room | 11 ft ,6 in | 12 ft ,4 in | 11 ft ,6 in x 12 ft ,4 in |
| Basement | Family Room | 22 ft ,3 in | 11 ft ,8 in | 22 ft ,3 in x 11 ft ,8 in |
| Basement | Laundry Room | 10 ft ,6 in | 12 ft | 10 ft ,6 in x 12 ft |
| Basement | Storage | 7 ft ,4 in | 7 ft ,1 in | 7 ft ,4 in x 7 ft ,1 in |
| Basement | Bedroom 4 | 10 ft ,4 in | 7 ft ,1 in | 10 ft ,4 in x 7 ft ,1 in |
| Main Level | Dining Room | 11 ft ,7 in | 6 ft ,4 in | 11 ft ,7 in x 6 ft ,4 in |
| Main Level | Kitchen | 11 ft ,7 in | 14 ft ,1 in | 11 ft ,7 in x 14 ft ,1 in |
| Main Level | Living Room | 11 ft ,7 in | 21 ft ,1 in | 11 ft ,7 in x 21 ft ,1 in |
| Main Level | Bedroom 2 | 8 ft ,3 in | 9 ft ,1 in | 8 ft ,3 in x 9 ft ,1 in |
| Main Level | Primary Bedroom | 11 ft ,7 in | 12 ft ,2 in | 11 ft ,7 in x 12 ft ,2 in |
| Main Level | Bedroom 3 | 8 ft ,3 in | 10 ft ,7 in | 8 ft ,3 in x 10 ft ,7 in |
https://www.realtor.ca/real-estate/27672939/8711-88-street-fort-st-john
Interested?
Contact us for more information
Elizabeth Chi
Personal Real Estate Corporation

















