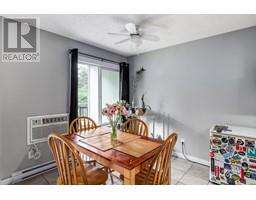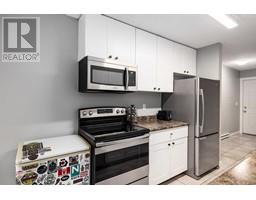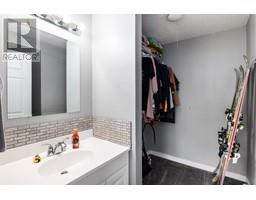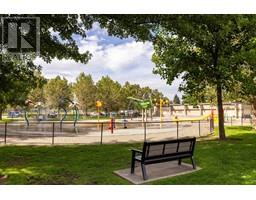875 Badke Road Unit# 120 Kelowna, British Columbia V1X 5Z5
$395,000Maintenance,
$315.99 Monthly
Maintenance,
$315.99 MonthlyStep into this beautifully updated 2-bedroom, 2-bathroom end unit at Lincoln Gardens, where comfort meets convenience. The open floor plan features a modern kitchen that flows effortlessly into the dining and living areas, perfect for easy entertaining or relaxed evenings at home. With quality tile flooring and fresh updates throughout, this home is both stylish and functional. The primary bedroom is a well appointed size, complete with a walk-in closet and ensuite bathroom.. Outside, enjoy your private patio, providing the perfect spot for morning coffee or quiet evenings. Additional perks include an option for a storage locker, and the complex itself boasts recent upgrades like Hardie board siding and vinyl decking, ensuring durability and a modern aesthetic. Located close to all essential amenities this townhome offers the best of low-maintenance living in a great neighborhood. Don’t miss out on this fantastic opportunity! (id:59116)
Property Details
| MLS® Number | 10326008 |
| Property Type | Single Family |
| Neigbourhood | Rutland North |
| Community Name | Lincoln Gardens |
| ParkingSpaceTotal | 1 |
| StorageType | Storage |
Building
| BathroomTotal | 2 |
| BedroomsTotal | 2 |
| Amenities | Storage - Locker |
| Appliances | Refrigerator, Dishwasher, Dryer, Range - Electric, Washer |
| ConstructedDate | 1980 |
| ConstructionStyleAttachment | Attached |
| CoolingType | Wall Unit |
| ExteriorFinish | Wood Siding |
| FlooringType | Carpeted, Tile |
| HalfBathTotal | 1 |
| HeatingFuel | Electric |
| RoofMaterial | Asphalt Shingle,tar & Gravel |
| RoofStyle | Unknown,unknown |
| StoriesTotal | 1 |
| SizeInterior | 914 Sqft |
| Type | Row / Townhouse |
| UtilityWater | Irrigation District |
Parking
| Covered |
Land
| Acreage | No |
| Sewer | Municipal Sewage System |
| SizeTotalText | Under 1 Acre |
| ZoningType | Unknown |
Rooms
| Level | Type | Length | Width | Dimensions |
|---|---|---|---|---|
| Main Level | Storage | 6'6'' x 3'9'' | ||
| Main Level | Bedroom | 13'0'' x 11'0'' | ||
| Main Level | 2pc Ensuite Bath | 7'0'' x 3'0'' | ||
| Main Level | Primary Bedroom | 12'0'' x 10'0'' | ||
| Main Level | 4pc Bathroom | 7'6'' x 5'0'' | ||
| Main Level | Kitchen | 8'0'' x 7'6'' | ||
| Main Level | Dining Room | 8'0'' x 8'9'' | ||
| Main Level | Living Room | 17'0'' x 13'6'' |
https://www.realtor.ca/real-estate/27532771/875-badke-road-unit-120-kelowna-rutland-north
Interested?
Contact us for more information
Spencer Lyttle
100 - 1553 Harvey Avenue
Kelowna, British Columbia V1Y 6G1

























































