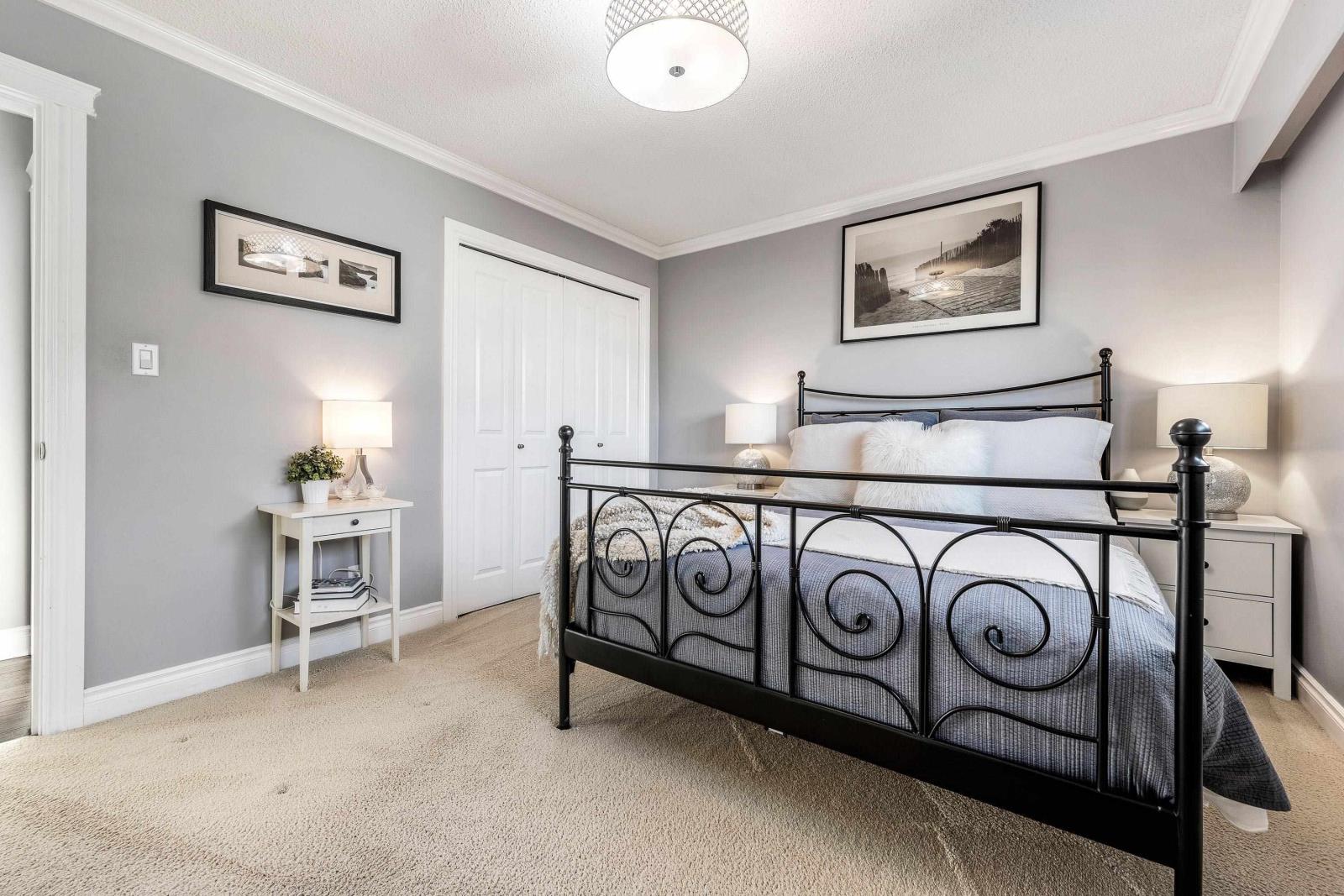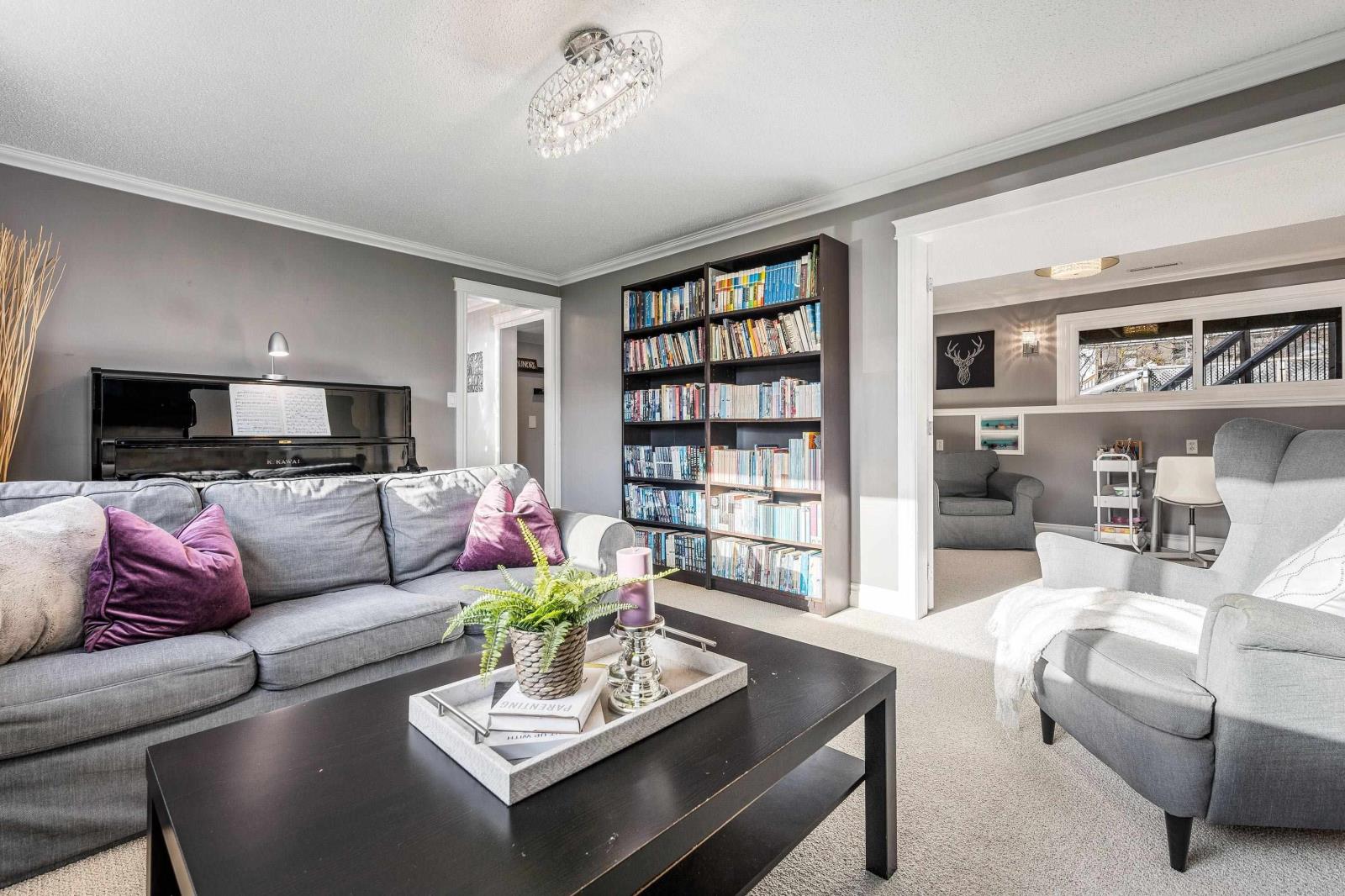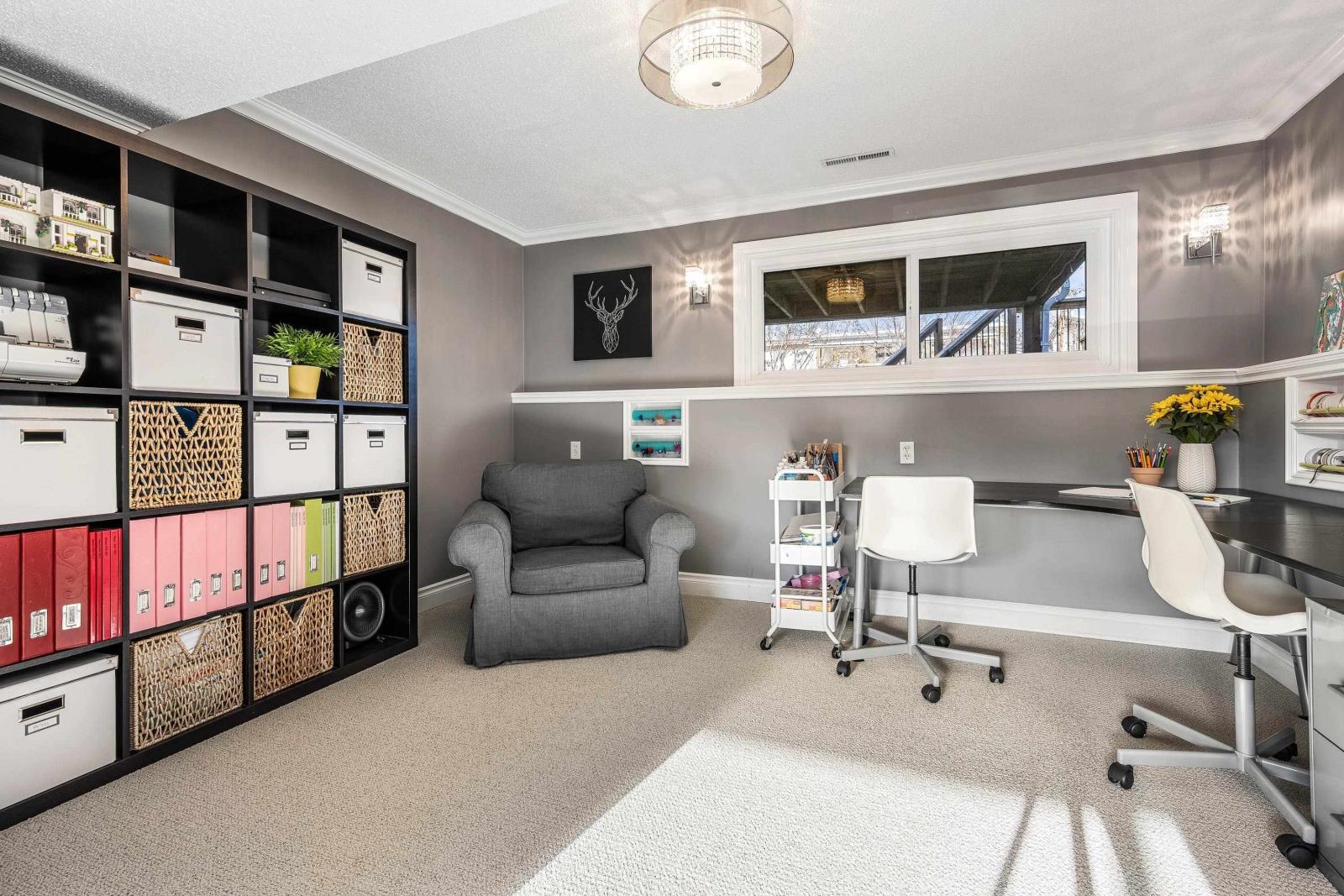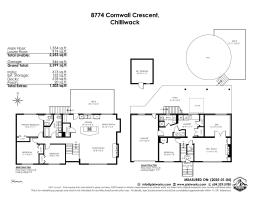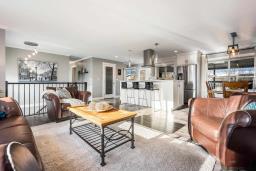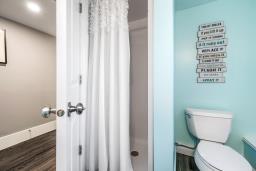8774 Cornwall Crescent, Chilliwack Proper South Chilliwack, British Columbia V2P 7E6
$979,900
Expectations Exceeded! This beautifully remodeled 2250sq ft, 4+bdrm home is located in a family friendly neighborhood close to schools & parks. With a spacious main floor highlighted by a stunning open concept kitchen, white cabinetry, lrg pantry, beautiful s/s appliances, brkfast bar, cozy gas f/p, laminate flooring, large windows and gorgeous mountain views. Entertain on the huge covered deck that overlooks a pool w/its own sundeck and fully fenced back yard. Down stairs has a generous family room with f/p, bltin cabinets as well as a den/office w/dble french doors, spacious 4th bedroom, beautiful laundry room, storage and 3 pce bath. Numerous updates include roof, furnace, a/c, windows, hwt, lights, trim, floors, bathrooms and much much more! OPEN HOUSE SAT JAN 11th 11am-1pm (id:59116)
Open House
This property has open houses!
11:00 am
Ends at:1:00 pm
Hosting Realtor: Ben Truscott - Century 21 Creekside Realty
Property Details
| MLS® Number | R2954702 |
| Property Type | Single Family |
| ViewType | View |
Building
| BathroomTotal | 3 |
| BedroomsTotal | 4 |
| Appliances | Washer, Dryer, Refrigerator, Stove, Dishwasher |
| ArchitecturalStyle | Split Level Entry |
| BasementDevelopment | Finished |
| BasementType | Unknown (finished) |
| ConstructedDate | 1980 |
| ConstructionStyleAttachment | Detached |
| CoolingType | Central Air Conditioning |
| FireplacePresent | Yes |
| FireplaceTotal | 2 |
| Fixture | Drapes/window Coverings |
| HeatingFuel | Natural Gas |
| HeatingType | Forced Air |
| StoriesTotal | 2 |
| SizeInterior | 2253 Sqft |
| Type | House |
Parking
| Garage | 1 |
| Open | |
| RV |
Land
| Acreage | Yes |
| SizeIrregular | 6011 |
| SizeTotal | 6011.0000 |
| SizeTotalText | 6011.0000 |
Rooms
| Level | Type | Length | Width | Dimensions |
|---|---|---|---|---|
| Lower Level | Family Room | 17 ft | 11 ft ,1 in | 17 ft x 11 ft ,1 in |
| Lower Level | Office | 12 ft ,1 in | 10 ft ,8 in | 12 ft ,1 in x 10 ft ,8 in |
| Lower Level | Bedroom 4 | 10 ft ,6 in | 11 ft ,1 in | 10 ft ,6 in x 11 ft ,1 in |
| Lower Level | Laundry Room | 10 ft ,9 in | 11 ft ,1 in | 10 ft ,9 in x 11 ft ,1 in |
| Main Level | Living Room | 18 ft ,8 in | 15 ft ,5 in | 18 ft ,8 in x 15 ft ,5 in |
| Main Level | Dining Room | 10 ft ,1 in | 9 ft ,3 in | 10 ft ,1 in x 9 ft ,3 in |
| Main Level | Kitchen | 14 ft ,1 in | 10 ft ,4 in | 14 ft ,1 in x 10 ft ,4 in |
| Main Level | Pantry | 3 ft ,8 in | 6 ft ,8 in | 3 ft ,8 in x 6 ft ,8 in |
| Main Level | Primary Bedroom | 13 ft ,6 in | 11 ft ,1 in | 13 ft ,6 in x 11 ft ,1 in |
| Main Level | Bedroom 2 | 11 ft ,1 in | 10 ft ,1 in | 11 ft ,1 in x 10 ft ,1 in |
| Main Level | Bedroom 3 | 10 ft ,8 in | 9 ft ,8 in | 10 ft ,8 in x 9 ft ,8 in |
Interested?
Contact us for more information
Catharine Deveau
102 - 7075 Vedder Rd
Chilliwack, British Columbia V2R 3S9























