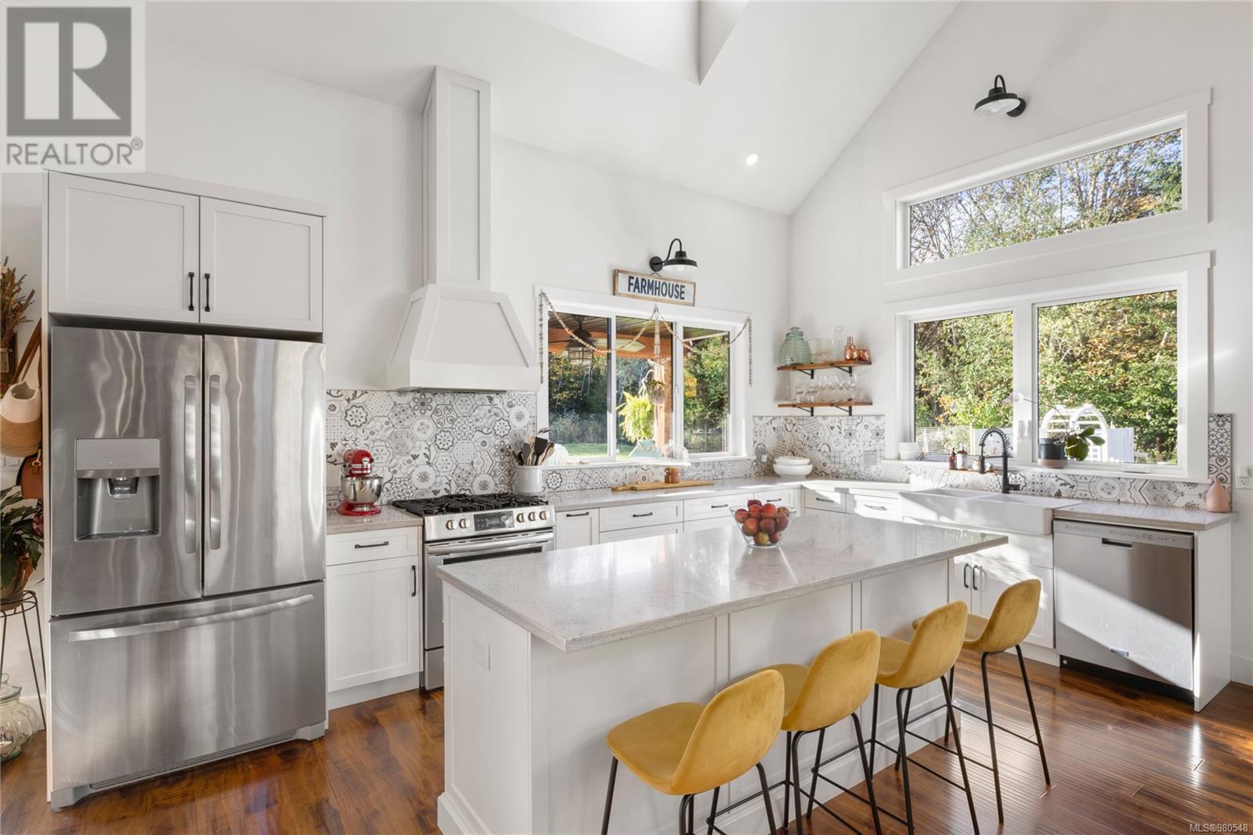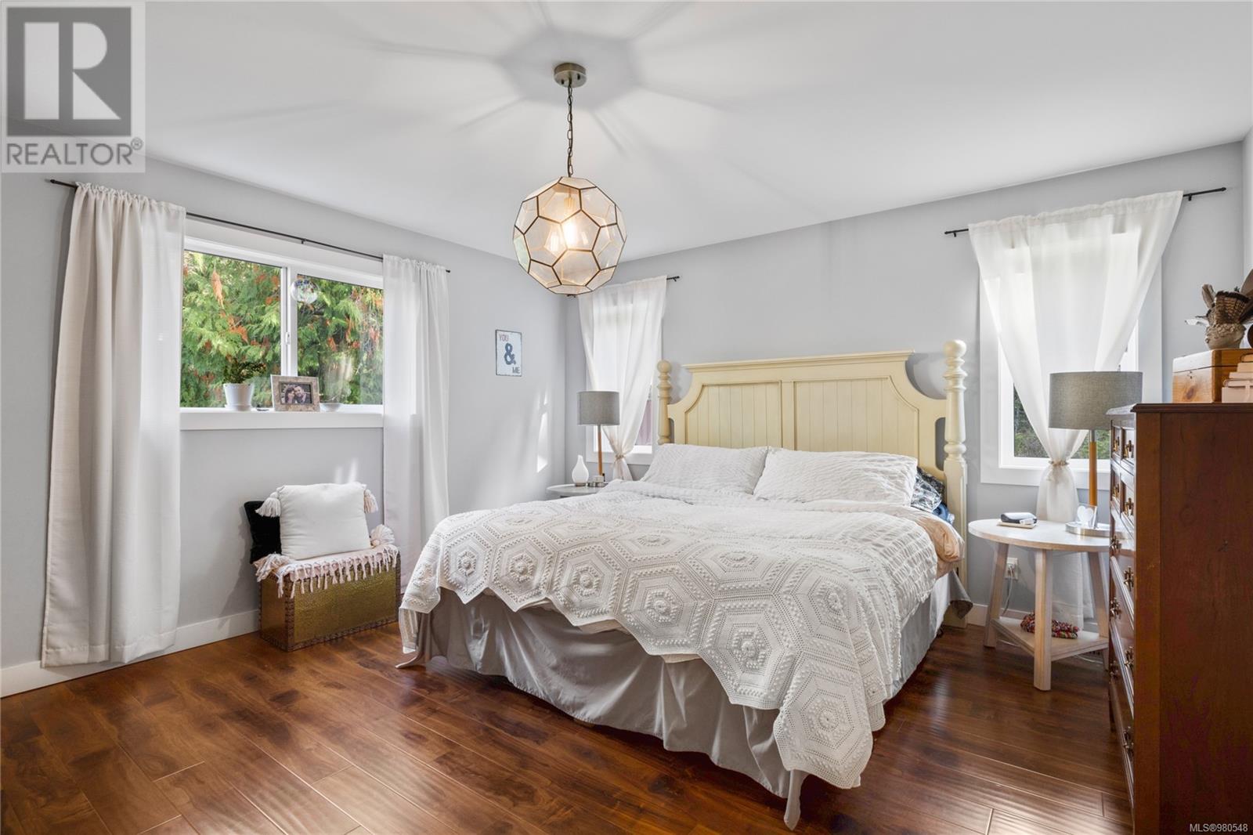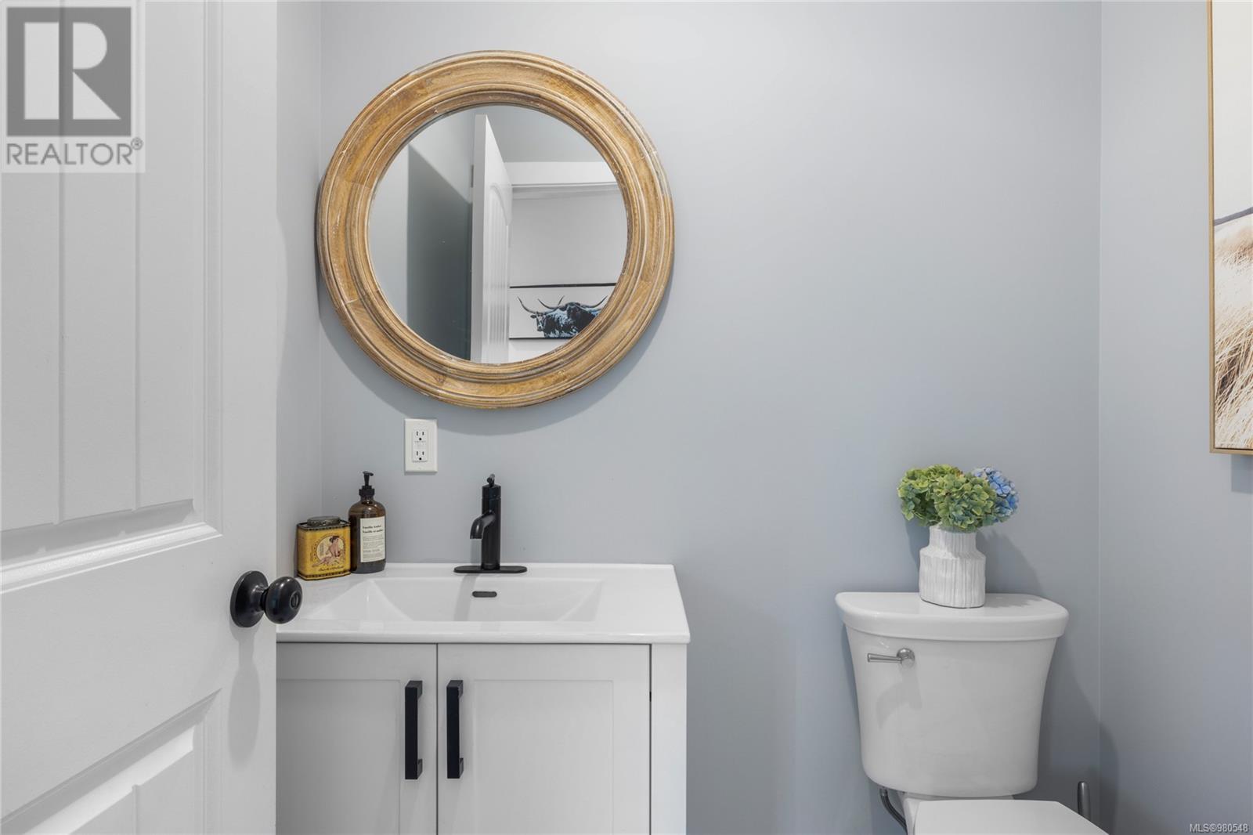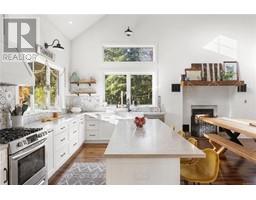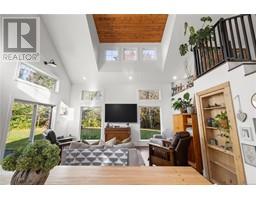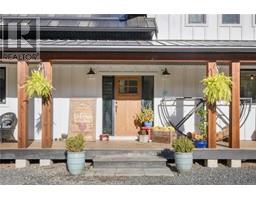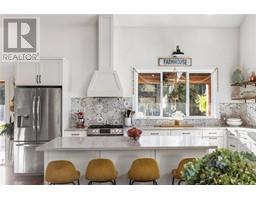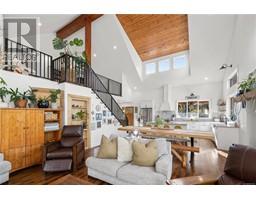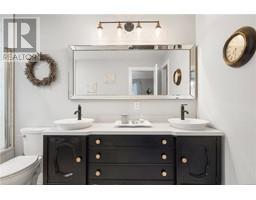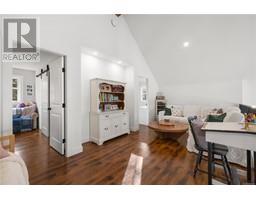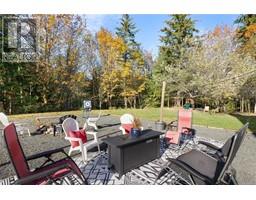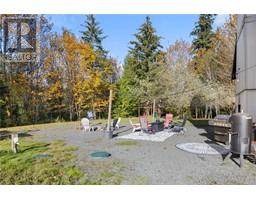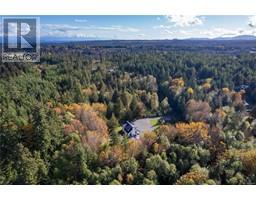880 Ohiat Rd Qualicum Beach, British Columbia V9K 2M8
$1,279,000
Discover this truly one-of-a-kind custom-built home on 2.97 acres of pure tranquility. Every detail of this 4-bedroom, 3-bathroom gem has been thoughtfully designed to create a home that is both stunning and functional. The living room boasts jaw-dropping 22-foot ceilings and is filled with natural light from the expansive windows, offering a seamless connection to the surrounding beauty. The open floor plan flows effortlessly, perfect for modern living. A remarkable dual-sided woodstove takes center stage—it can be loaded from outside for easy use and transforms into a gourmet wood-fired pizza oven, bringing a touch of rustic luxury into the heart of the home. The gourmet kitchen is stylish and functional, with high end appliances including a propane stove and a large kitchen island. There's even a hidden pantry under the stairs! The primary bedroom on the main floor offers a retreat of its own with a gorgeous ensuite that will make you feel pampered every day. Upstairs, a spacious loft/family room provides the ideal spot for relaxing or gathering, accompanied by two additional bedrooms sharing a charming Jack-and-Jill bathroom. Crafted for sustainability, the house is wired for a generator, ensuring peace of mind for off-grid living. A heat pump adds to the home's efficiency, keeping you comfortable year-round. The outdoor space is equally as impressive, with a beautifully landscaped, gated property, a lush garden, and an incredible fire pit area for cozy evenings. Located on a quiet dead-end street, this gorgeous country escape is just a short 20-minute drive from the heart of Qualicum Beach. This custom masterpiece offers the perfect combination of beauty, functionality, and serene country living! (id:59116)
Property Details
| MLS® Number | 980548 |
| Property Type | Single Family |
| Neigbourhood | Qualicum North |
| CommunityFeatures | Pets Allowed, Family Oriented |
| Features | Acreage, Park Setting, Private Setting, Southern Exposure, Other |
| ParkingSpaceTotal | 6 |
| Plan | Vis5757 |
Building
| BathroomTotal | 3 |
| BedroomsTotal | 4 |
| ConstructedDate | 2019 |
| CoolingType | Air Conditioned |
| FireplacePresent | Yes |
| FireplaceTotal | 1 |
| HeatingType | Heat Pump |
| SizeInterior | 2142 Sqft |
| TotalFinishedArea | 2142 Sqft |
| Type | House |
Land
| Acreage | Yes |
| SizeIrregular | 2.97 |
| SizeTotal | 2.97 Ac |
| SizeTotalText | 2.97 Ac |
| ZoningDescription | R2 |
| ZoningType | Residential |
Rooms
| Level | Type | Length | Width | Dimensions |
|---|---|---|---|---|
| Second Level | Ensuite | 11 ft | 11 ft x Measurements not available | |
| Second Level | Bedroom | 12'4 x 11'9 | ||
| Second Level | Bedroom | 12'4 x 11'9 | ||
| Second Level | Loft | 9'6 x 20'7 | ||
| Main Level | Laundry Room | 13'8 x 9'3 | ||
| Main Level | Bathroom | 5'6 x 4'5 | ||
| Main Level | Bedroom | 9'2 x 9'5 | ||
| Main Level | Ensuite | 11'6 x 7'2 | ||
| Main Level | Primary Bedroom | 14'5 x 13'10 | ||
| Main Level | Kitchen | 10 ft | Measurements not available x 10 ft | |
| Main Level | Dining Room | 14 ft | 7 ft | 14 ft x 7 ft |
| Main Level | Living Room | 18'6 x 14'0 | ||
| Main Level | Entrance | 8'3 x 7'6 |
https://www.realtor.ca/real-estate/27643602/880-ohiat-rd-qualicum-beach-qualicum-north
Interested?
Contact us for more information
Robyn Gervais
Personal Real Estate Corporation
173 West Island Hwy
Parksville, British Columbia V9P 2H1
Bj Estes
Personal Real Estate Corporation
173 West Island Hwy
Parksville, British Columbia V9P 2H1



