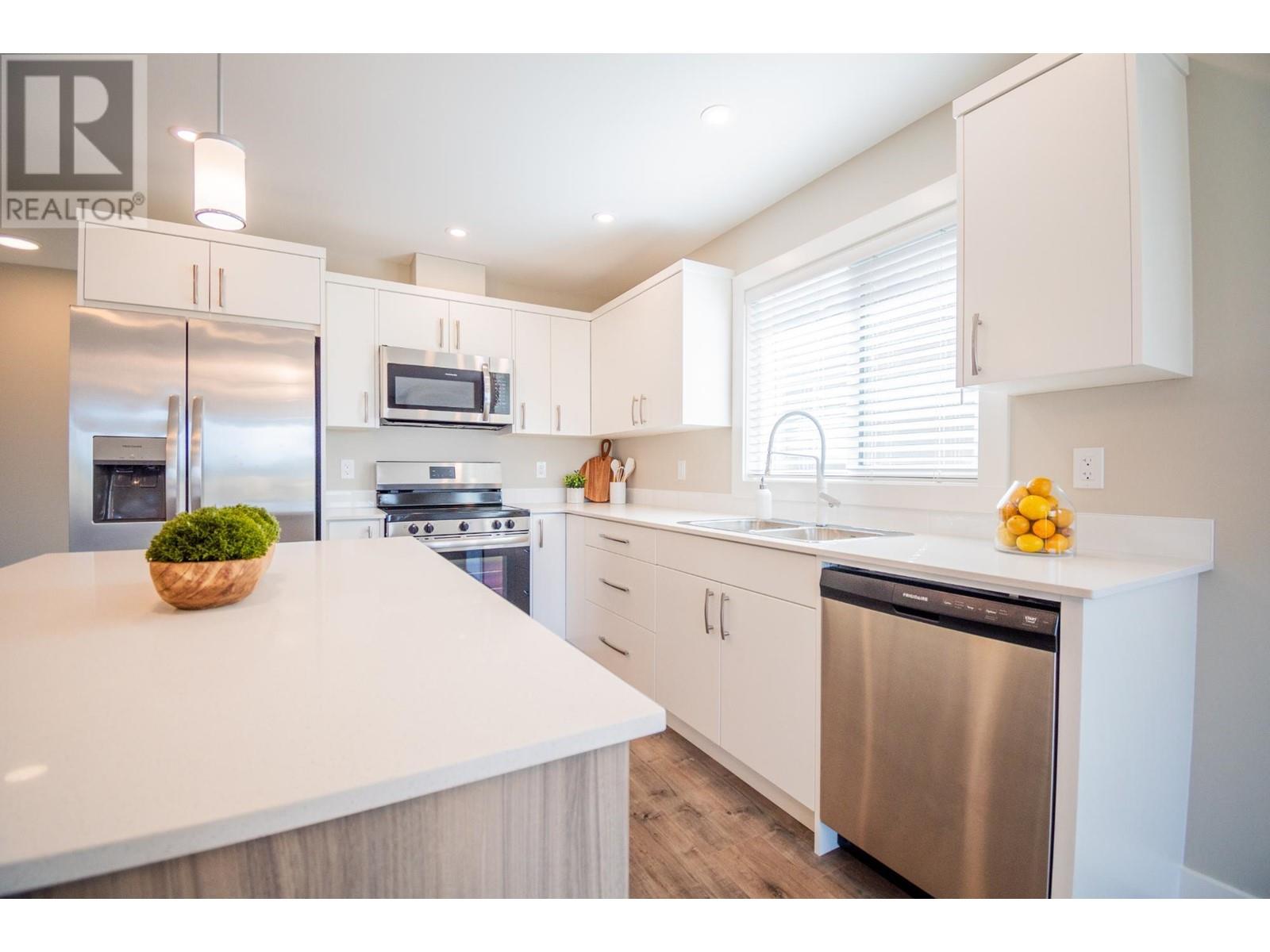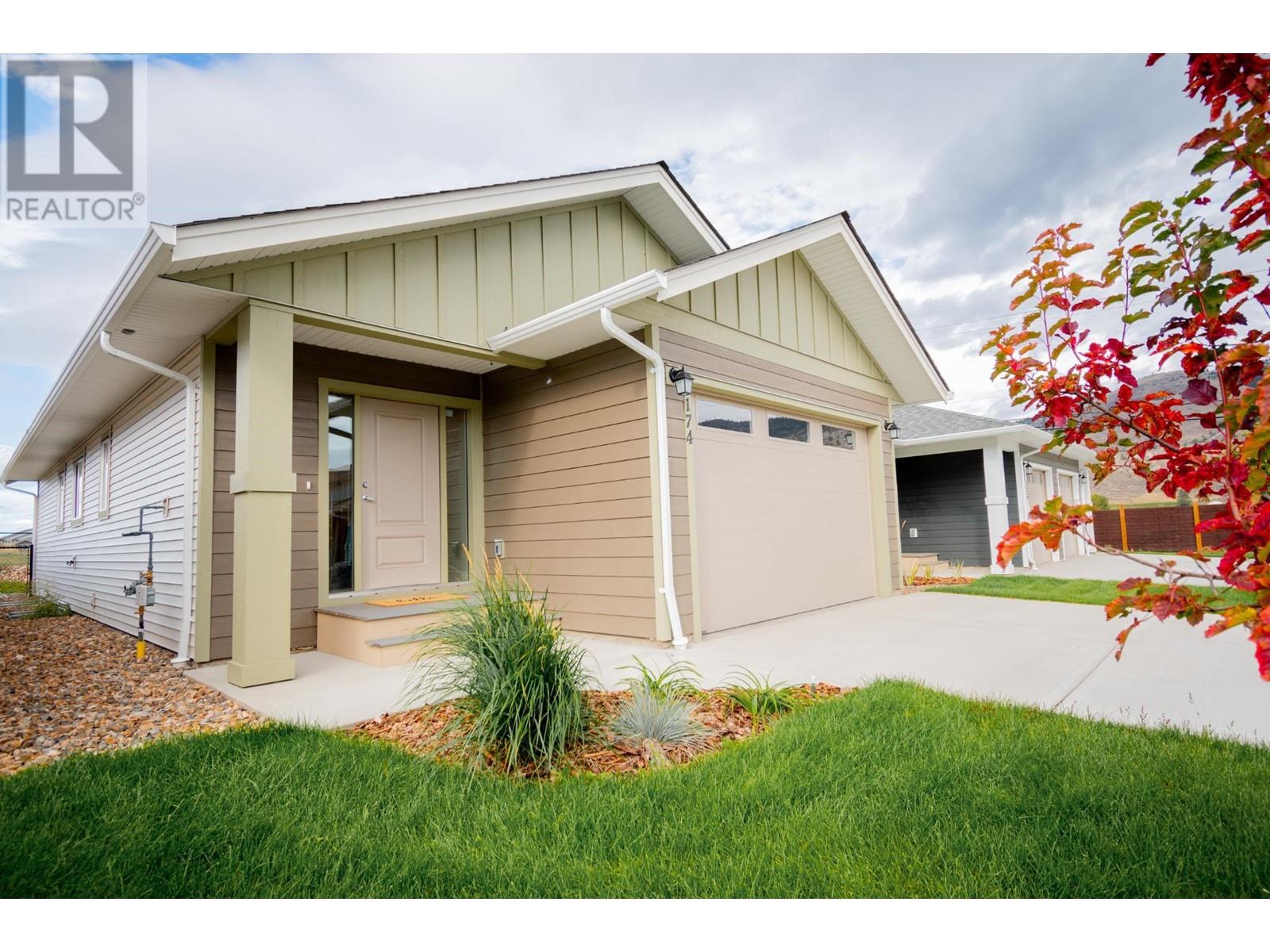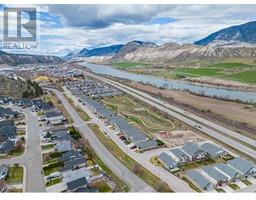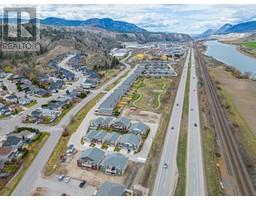8800 Dallas Drive Unit# 174 Kamloops, British Columbia V2C 0G8
$629,900Maintenance,
$105 Monthly
Maintenance,
$105 MonthlyThe Burrows at Campbell Creek has gotten even better with Net Zero Ready construction! This is one of the few units built with triple pain windows, a heat pump, an HRV system & extra insulation for exceptional energy efficiency. It is also roughed in for solar panels! Just a short 15-minute drive from downtown Kamloops. This new bareland strata development has it all: fenced yards, garages, and a park just steps away. This level entry home backs onto park space which has pickleball courts and walking paths, inside is an inviting open-concept living area and a stylish kitchen featuring quartz countertops and a spacious island. The master bedroom offers a luxurious full ensuite with double sinks and a walk-in closet, while the second bedroom is ideal for guests or a home office. The unfinished basement awaits your ideas. This pet-friendly complex has a low $105/month strata fee. Ready for possession! (id:59116)
Property Details
| MLS® Number | 10328806 |
| Property Type | Single Family |
| Neigbourhood | Campbell Creek/Deloro |
| Community Name | THE BURROWS |
| Amenities Near By | Golf Nearby, Recreation |
| Features | Level Lot |
| Parking Space Total | 3 |
Building
| Bathroom Total | 2 |
| Bedrooms Total | 2 |
| Appliances | Range, Refrigerator, Dishwasher, Microwave |
| Architectural Style | Ranch |
| Basement Type | Full |
| Constructed Date | 2024 |
| Construction Style Attachment | Detached |
| Exterior Finish | Vinyl Siding, Composite Siding |
| Flooring Type | Mixed Flooring |
| Heating Type | Forced Air |
| Roof Material | Asphalt Shingle |
| Roof Style | Unknown |
| Stories Total | 1 |
| Size Interior | 1,081 Ft2 |
| Type | House |
| Utility Water | Municipal Water |
Parking
| Attached Garage | 1 |
Land
| Access Type | Easy Access, Highway Access |
| Acreage | No |
| Land Amenities | Golf Nearby, Recreation |
| Landscape Features | Level |
| Sewer | Municipal Sewage System |
| Size Irregular | 0.11 |
| Size Total | 0.11 Ac|under 1 Acre |
| Size Total Text | 0.11 Ac|under 1 Acre |
| Zoning Type | Unknown |
Rooms
| Level | Type | Length | Width | Dimensions |
|---|---|---|---|---|
| Main Level | Bedroom | 8'11'' x 11'8'' | ||
| Main Level | Primary Bedroom | 13'0'' x 11'8'' | ||
| Main Level | Living Room | 13'0'' x 12'0'' | ||
| Main Level | Dining Room | 11'8'' x 8'0'' | ||
| Main Level | Kitchen | 9'0'' x 10'0'' | ||
| Main Level | Full Ensuite Bathroom | Measurements not available | ||
| Main Level | Full Bathroom | Measurements not available |
https://www.realtor.ca/real-estate/27665810/8800-dallas-drive-unit-174-kamloops-campbell-creekdeloro
Contact Us
Contact us for more information

Amanda Mitchell
Personal Real Estate Corporation
www.livekamloops.com/
https://amandamitchellinkamloops/
800 Seymour Street
Kamloops, British Columbia V2C 2H5

Jarod Johannesson
800 Seymour Street
Kamloops, British Columbia V2C 2H5

















































