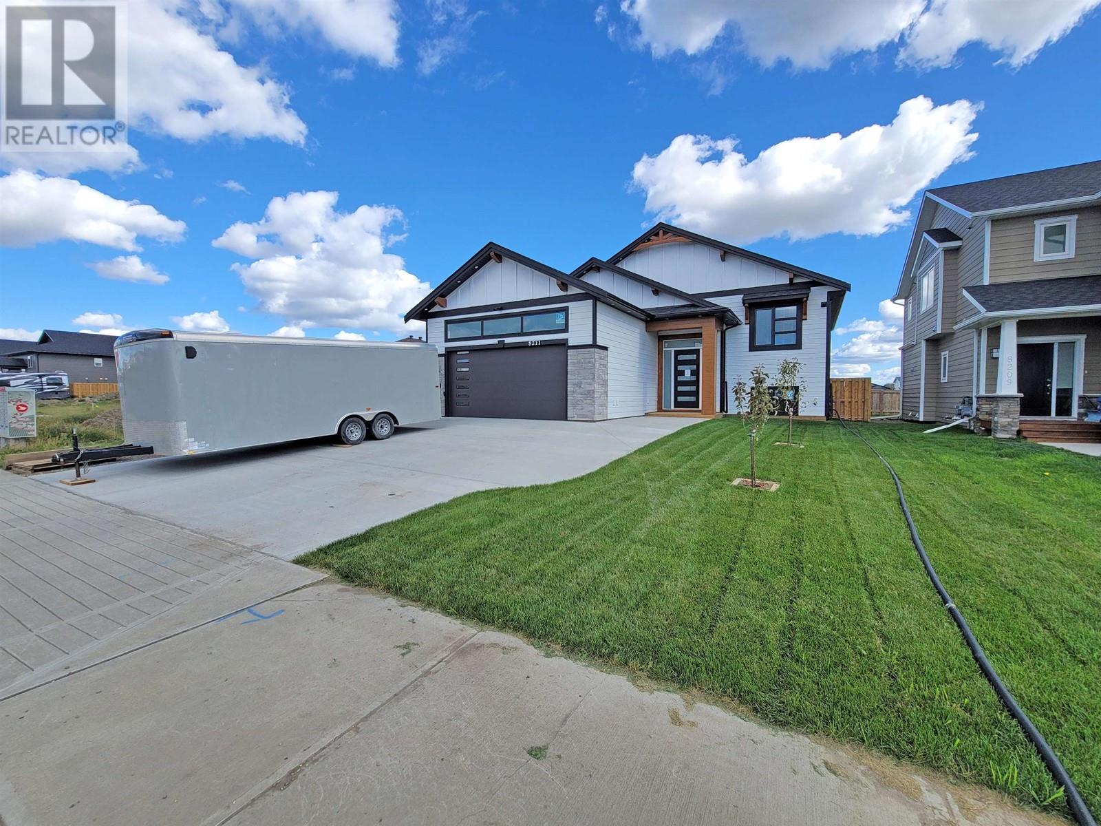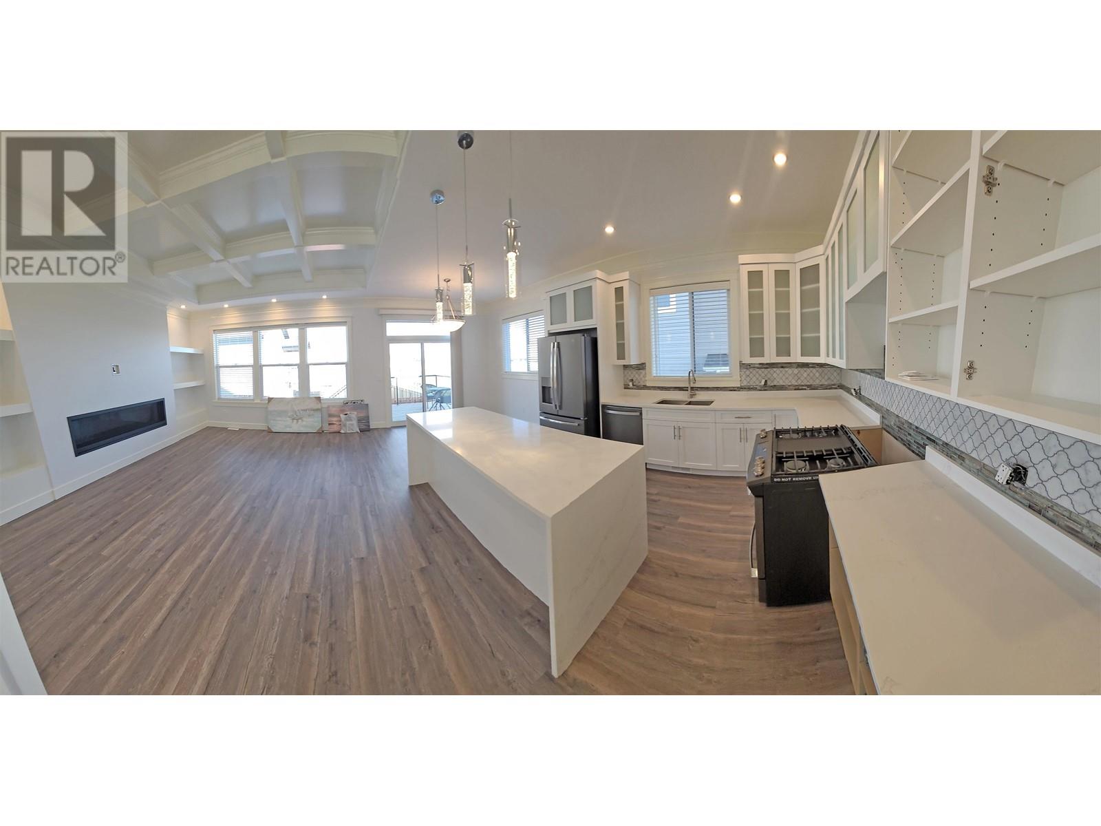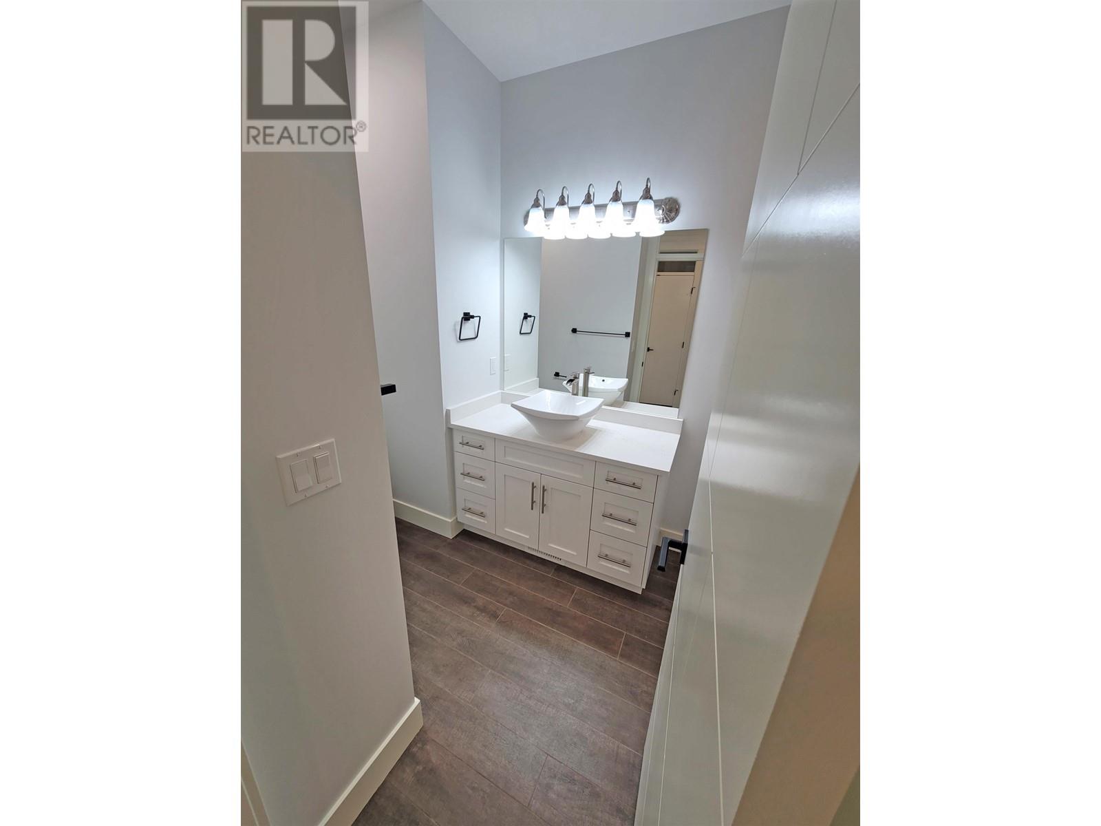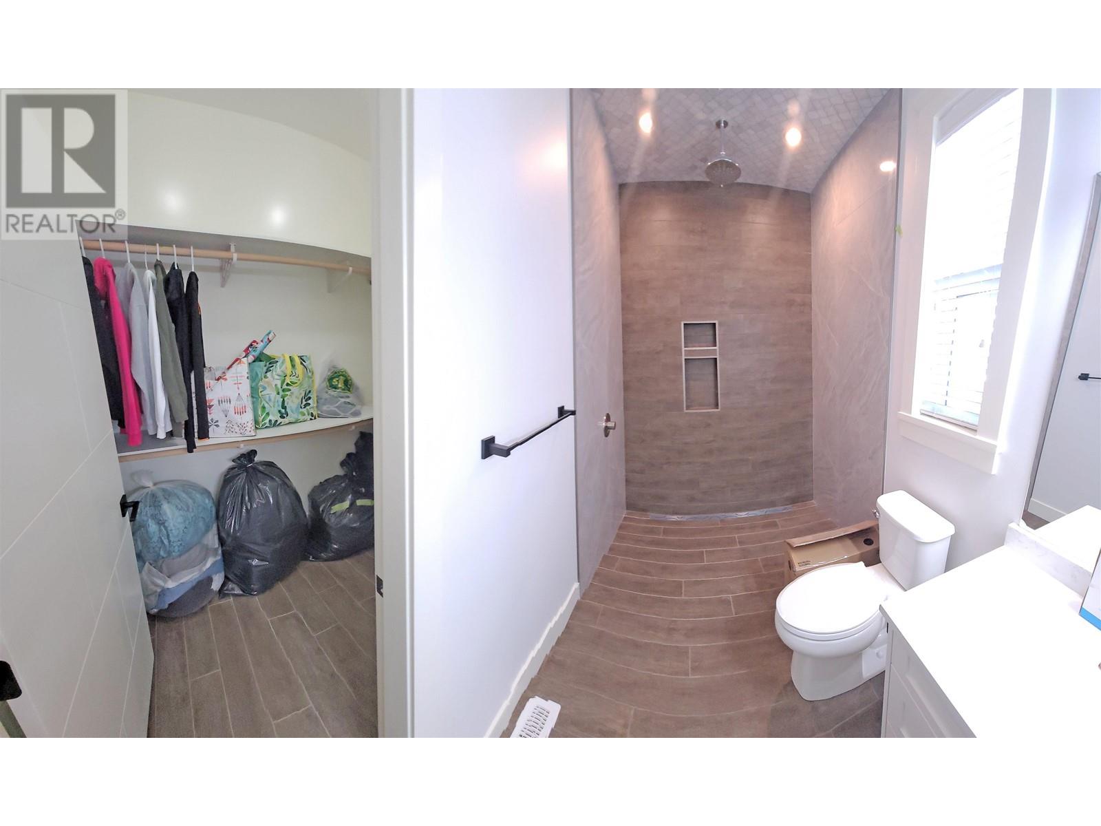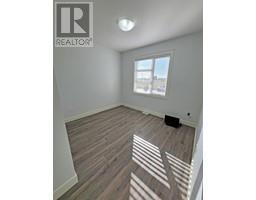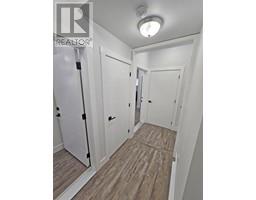8823 112 Avenue Fort St. John, British Columbia V1J 0J1
$709,900
* PREC - Personal Real Estate Corporation. Sweet Deal! Here is your chance to own a custom home with a separate legal-income suite on an oversized lot in a fantastic area of Fort St. John, just a quick walk from the Hospital, Kin Park, Fish Creek, ball diamonds and more. Main floor boasts 3 bedrooms, 2 baths, a custom kitchen and heated double garage! The fully finished basement offers the 4th bdrm and 3rd bath + flex room plus a self-contained 1-bdrm / 1-bath legal bsmt suite designed with it's own private entrance, laundry and full galley kitchen with 5 appliances. It has 9' ceilings, full daylight windows and it's own utility meters for separate accounts. Intensive soundproofing incl. Pics from an earlier build with same layout; not all custom finishing in photos to be present. Home ready Feb / March 2025. (id:59116)
Property Details
| MLS® Number | R2951237 |
| Property Type | Single Family |
Building
| BathroomTotal | 2 |
| BedroomsTotal | 5 |
| Appliances | Washer, Dryer, Refrigerator, Stove, Dishwasher |
| ArchitecturalStyle | Split Level Entry |
| BasementDevelopment | Finished |
| BasementType | N/a (finished) |
| ConstructedDate | 2024 |
| ConstructionStyleAttachment | Detached |
| FoundationType | Concrete Perimeter |
| HeatingFuel | Electric, Natural Gas |
| HeatingType | Forced Air |
| RoofMaterial | Asphalt Shingle |
| RoofStyle | Conventional |
| StoriesTotal | 2 |
| SizeInterior | 2738 Sqft |
| Type | House |
| UtilityWater | Municipal Water |
Parking
| Garage | 2 |
| Open |
Land
| Acreage | No |
| SizeIrregular | 8073 |
| SizeTotal | 8073 Sqft |
| SizeTotalText | 8073 Sqft |
Rooms
| Level | Type | Length | Width | Dimensions |
|---|---|---|---|---|
| Basement | Bedroom 4 | 10 ft ,4 in | 13 ft ,2 in | 10 ft ,4 in x 13 ft ,2 in |
| Basement | Living Room | 18 ft ,6 in | 16 ft ,2 in | 18 ft ,6 in x 16 ft ,2 in |
| Basement | Kitchen | 10 ft | 9 ft | 10 ft x 9 ft |
| Basement | Bedroom 5 | 10 ft ,4 in | 11 ft ,7 in | 10 ft ,4 in x 11 ft ,7 in |
| Lower Level | Family Room | 18 ft ,6 in | 16 ft ,2 in | 18 ft ,6 in x 16 ft ,2 in |
| Main Level | Living Room | 14 ft | 16 ft ,2 in | 14 ft x 16 ft ,2 in |
| Main Level | Dining Room | 9 ft ,4 in | 9 ft ,8 in | 9 ft ,4 in x 9 ft ,8 in |
| Main Level | Kitchen | 11 ft ,4 in | 11 ft | 11 ft ,4 in x 11 ft |
| Main Level | Primary Bedroom | 14 ft ,1 in | 11 ft | 14 ft ,1 in x 11 ft |
| Main Level | Bedroom 2 | 11 ft | 9 ft ,6 in | 11 ft x 9 ft ,6 in |
| Main Level | Bedroom 3 | 10 ft ,1 in | 9 ft ,6 in | 10 ft ,1 in x 9 ft ,6 in |
https://www.realtor.ca/real-estate/27750334/8823-112-avenue-fort-st-john
Interested?
Contact us for more information
Mitch Collins
Personal Real Estate Corporation
2005 Highway 97 South
Prince George, British Columbia V2N 7A3

