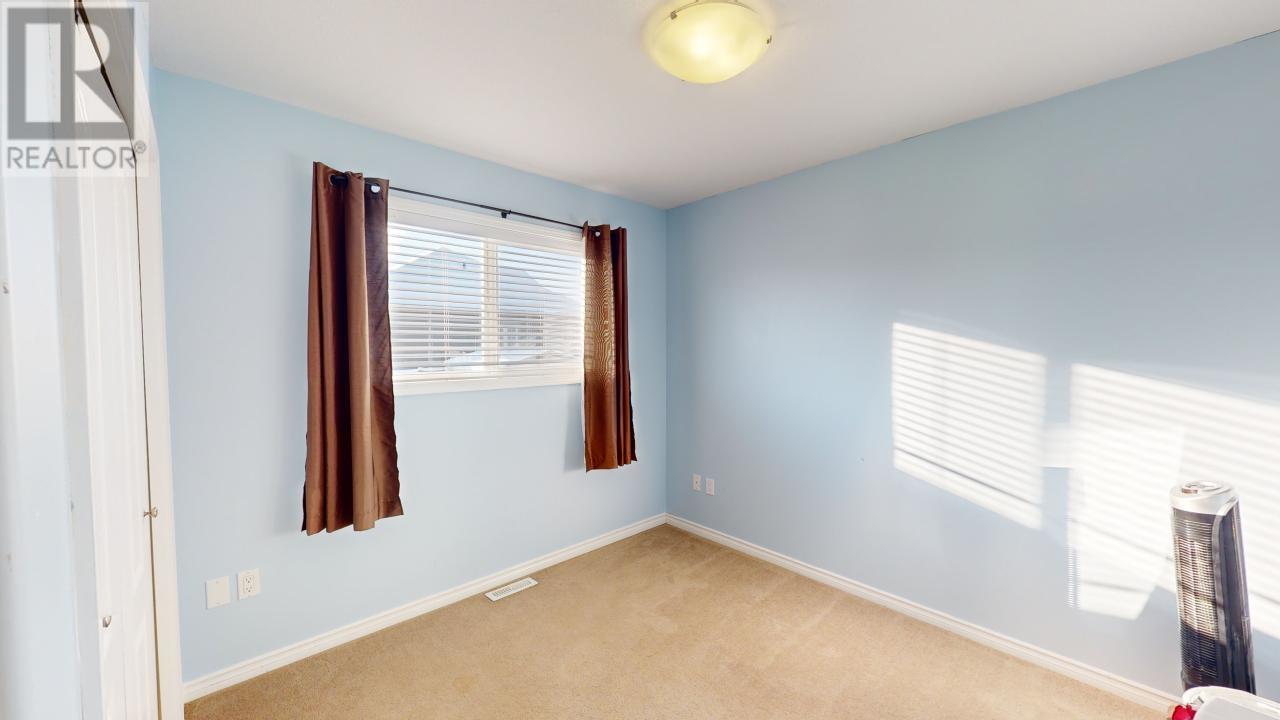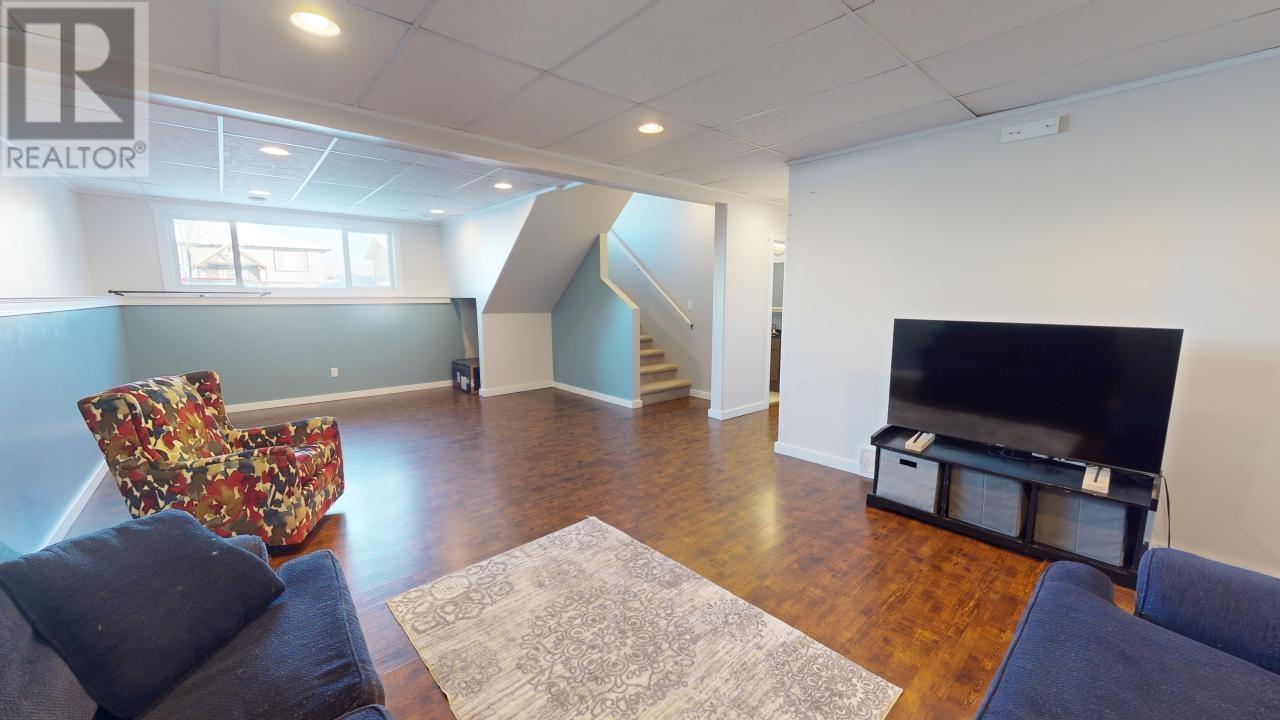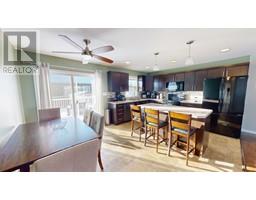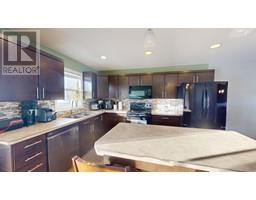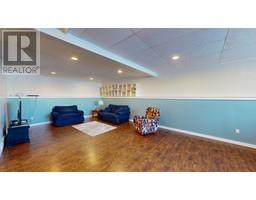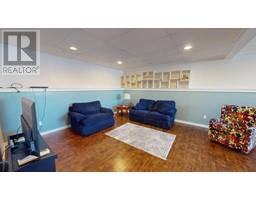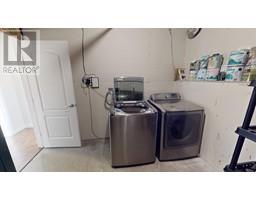8907 118a Avenue Fort St. John, British Columbia V1J 0H8
$549,900
* PREC - Personal Real Estate Corporation. Looking for space, style & a prime location? This 5-bed, 3-bath split-entry home in a quiet cul-de-sac offers the perfect blend of comfort & convenience. Located near walking trails, the community forest, an elementary school & the college, it's ideal for families & professionals alike. The open-concept main floor is bright & welcoming, while the spacious family room downstairs provides extra versatility for gatherings, a home office, or a playroom. The primary suite boasts an ensuite & his & hers closets, offering a private retreat. Step outside to a sundeck & fully fenced yard, perfect for entertaining, barbecuing, or unwinding in your private outdoor space. A double car garage adds practicality with ample storage & parking. Whether you're upgrading to more space or relocating for a fresh start, this home delivers modern comfort in a sought-after neighborhood. Don't miss the chance to experience the charm, convenience & possibilities—schedule your private showing today! (id:59116)
Property Details
| MLS® Number | R2965655 |
| Property Type | Single Family |
Building
| Bathroom Total | 3 |
| Bedrooms Total | 5 |
| Appliances | Washer, Dryer, Refrigerator, Stove, Dishwasher |
| Architectural Style | Split Level Entry |
| Basement Development | Finished |
| Basement Type | Full (finished) |
| Constructed Date | 2011 |
| Construction Style Attachment | Detached |
| Exterior Finish | Vinyl Siding |
| Foundation Type | Concrete Perimeter |
| Heating Fuel | Natural Gas |
| Heating Type | Forced Air |
| Roof Material | Asphalt Shingle |
| Roof Style | Conventional |
| Stories Total | 2 |
| Size Interior | 2,308 Ft2 |
| Type | House |
| Utility Water | Municipal Water |
Parking
| Garage | 2 |
| Open |
Land
| Acreage | No |
| Size Irregular | 6086 |
| Size Total | 6086 Sqft |
| Size Total Text | 6086 Sqft |
Rooms
| Level | Type | Length | Width | Dimensions |
|---|---|---|---|---|
| Basement | Family Room | 19 ft ,6 in | 29 ft ,3 in | 19 ft ,6 in x 29 ft ,3 in |
| Basement | Bedroom 4 | 13 ft ,8 in | 14 ft ,1 in | 13 ft ,8 in x 14 ft ,1 in |
| Basement | Bedroom 5 | 12 ft | 14 ft ,1 in | 12 ft x 14 ft ,1 in |
| Basement | Laundry Room | 10 ft ,8 in | 10 ft ,1 in | 10 ft ,8 in x 10 ft ,1 in |
| Main Level | Foyer | 10 ft ,6 in | 4 ft ,5 in | 10 ft ,6 in x 4 ft ,5 in |
| Main Level | Living Room | 16 ft ,1 in | 17 ft ,5 in | 16 ft ,1 in x 17 ft ,5 in |
| Main Level | Kitchen | 9 ft ,2 in | 13 ft ,1 in | 9 ft ,2 in x 13 ft ,1 in |
| Main Level | Dining Room | 8 ft ,7 in | 13 ft ,1 in | 8 ft ,7 in x 13 ft ,1 in |
| Main Level | Primary Bedroom | 10 ft ,6 in | 15 ft ,3 in | 10 ft ,6 in x 15 ft ,3 in |
| Main Level | Bedroom 2 | 9 ft ,1 in | 10 ft ,2 in | 9 ft ,1 in x 10 ft ,2 in |
| Main Level | Bedroom 3 | 11 ft ,7 in | 10 ft ,2 in | 11 ft ,7 in x 10 ft ,2 in |
https://www.realtor.ca/real-estate/27902887/8907-118a-avenue-fort-st-john
Contact Us
Contact us for more information

Elizabeth Chi
Personal Real Estate Corporation
elichi.ca/
www.linkedin.com/profile/view?id=102134634&trk=nav_responsive_tab_profile
https://twitter.com/@elizabethchi888
(250) 787-2100
(877) 575-2121
(250) 785-2551
www.century21.ca/energyrealty





















