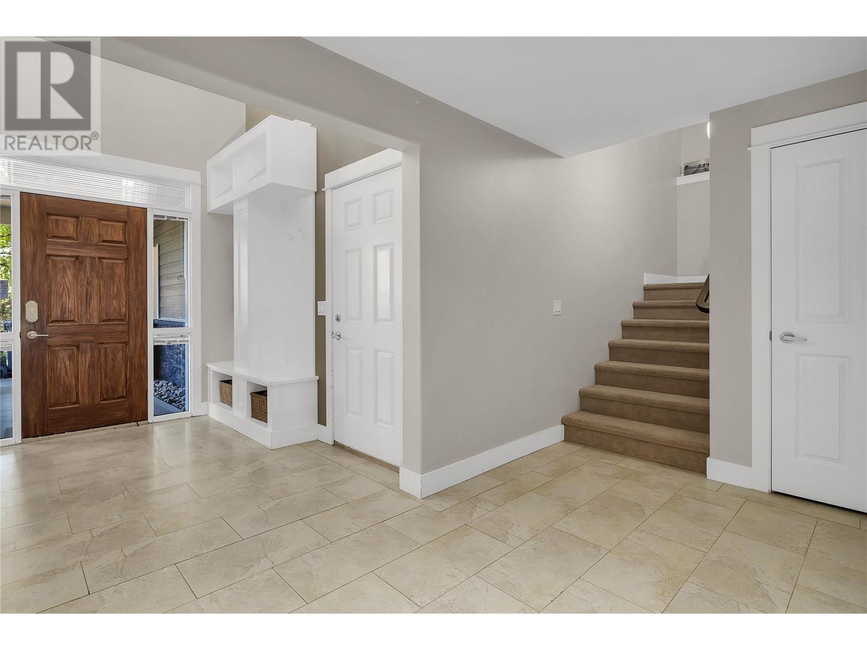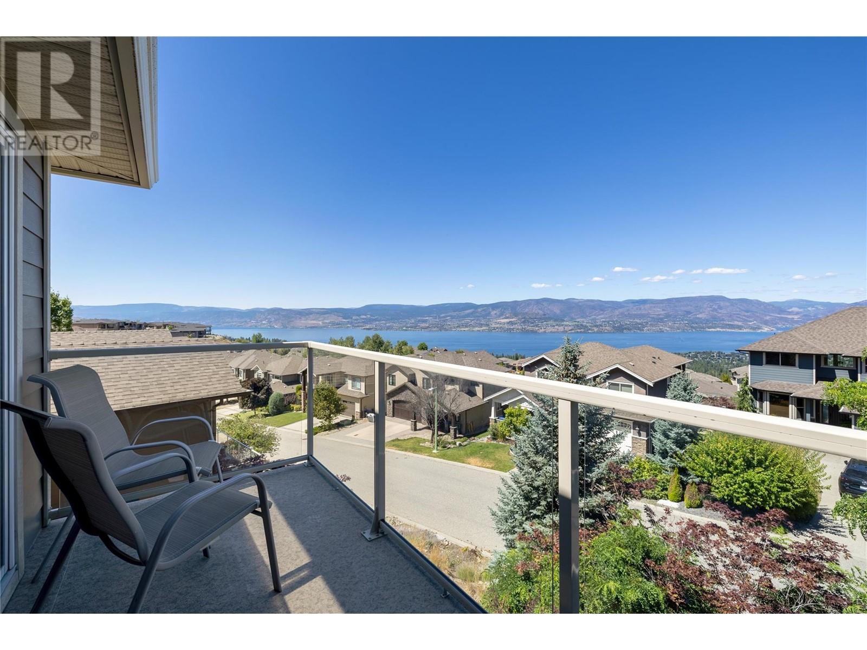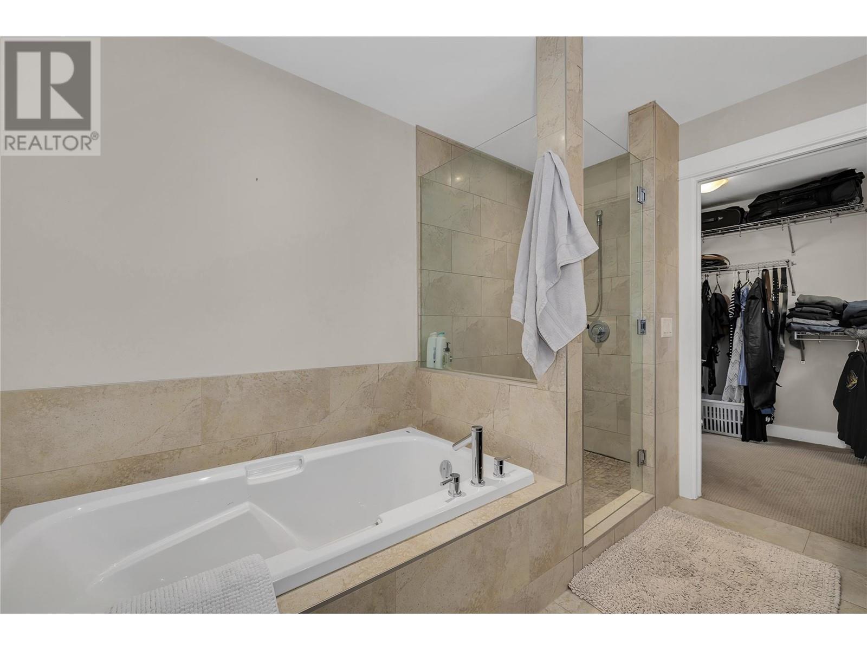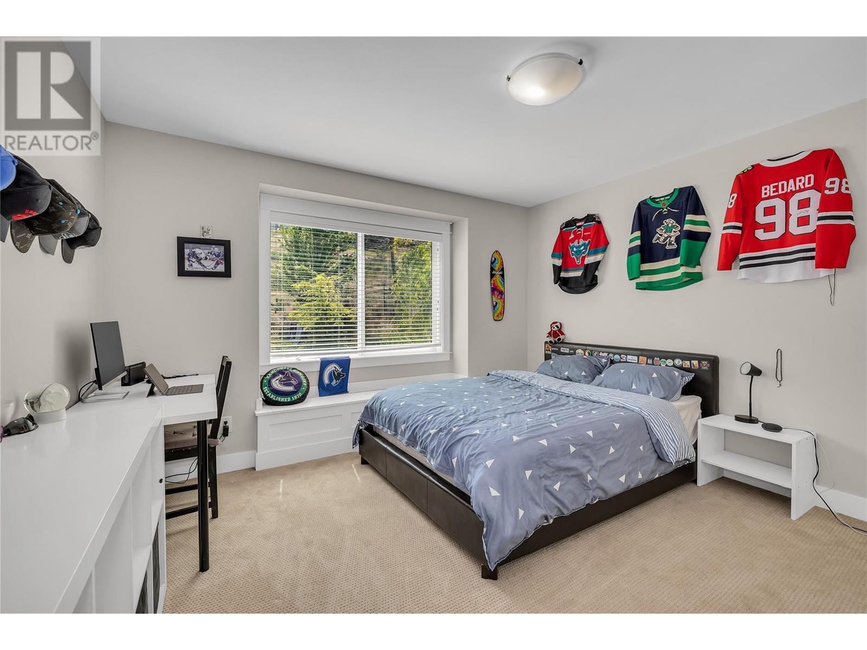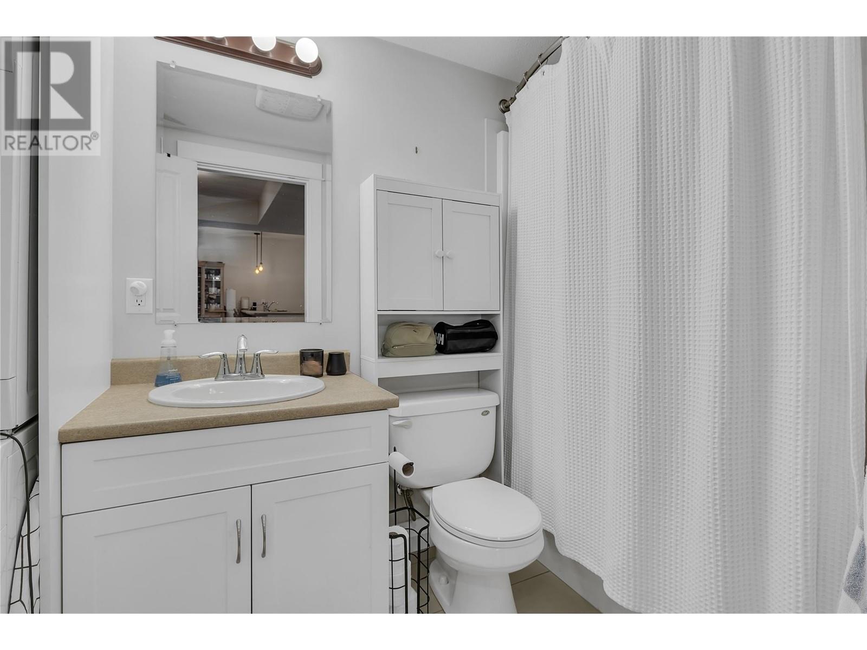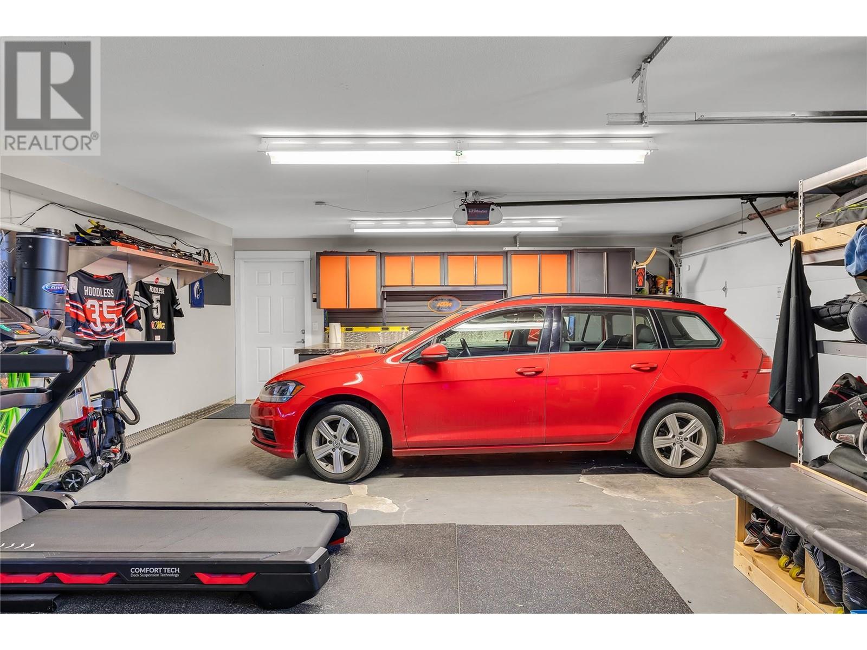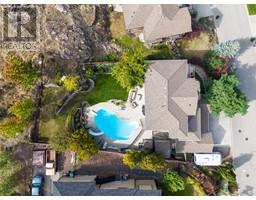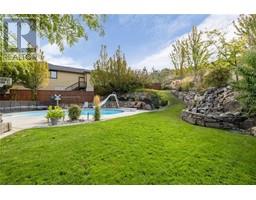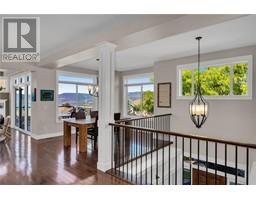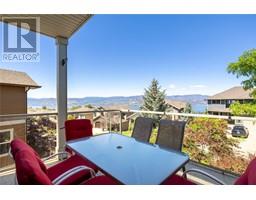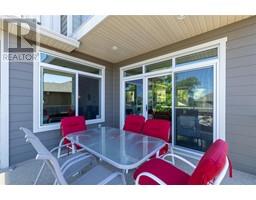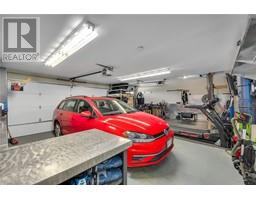893 Hewetson Avenue Kelowna, British Columbia V1W 5C9
$1,799,000
Exceptional family home in Upper Mission highlighting the Okanagan lifestyle. Welcome to 893 Hewetson Avenue, a 5 bedroom, 4 bathroom, 3500+ sq. ft., residence. This well designed, home features beautiful views of Okanagan Lake and is close to hiking trails, schools, and other facilities. Families will enjoy the spacious floorplan and a quintessential Okanagan living backyard. The interior offers a modern style with an open concept living defined by a sleek island kitchen with stainless appliances & granite counters, flowing to the bright great room with custom built-ins and gas fireplace surrounded by beautiful stonework and spacious dining area. The upper-level bedrooms including the primary bedroom with 4pc en-suite offer spectacular views. The lower level provides a 1 bedroom, 1 bath self-contained in-law suite with private entrance, patio & laundry. The outstanding backyard contains a stunning saltwater pool, hot tub, a waterfall cascading into a koi pond and multiple lounge areas to revel in your surroundings. Another standout feature is the 3-car garage, which comes complete with custom cabinetry and ample storage. The driveway next to the garage provides access to an upper-level shed and backyard, and offers boat or RV parking. This residence is perfect for those who appreciate high-quality, designer finishes and enjoy outdoor entertaining with breathtaking views. (id:59116)
Property Details
| MLS® Number | 10326573 |
| Property Type | Single Family |
| Neigbourhood | Upper Mission |
| AmenitiesNearBy | Park, Recreation, Schools, Shopping |
| CommunityFeatures | Family Oriented |
| Features | Irregular Lot Size, Central Island, One Balcony |
| ParkingSpaceTotal | 3 |
| PoolType | Inground Pool, Outdoor Pool, Pool |
| ViewType | City View, Lake View, Mountain View, Valley View, View (panoramic) |
Building
| BathroomTotal | 4 |
| BedroomsTotal | 5 |
| Appliances | Refrigerator, Dishwasher, Dryer, Range - Gas, Microwave, Washer |
| BasementType | Full |
| ConstructedDate | 2009 |
| ConstructionStyleAttachment | Detached |
| CoolingType | Central Air Conditioning |
| ExteriorFinish | Other |
| FireplaceFuel | Gas |
| FireplacePresent | Yes |
| FireplaceType | Unknown |
| FlooringType | Carpeted, Hardwood, Tile |
| HalfBathTotal | 1 |
| HeatingType | Forced Air, See Remarks |
| RoofMaterial | Asphalt Shingle |
| RoofStyle | Unknown |
| StoriesTotal | 3 |
| SizeInterior | 3634 Sqft |
| Type | House |
| UtilityWater | Municipal Water |
Parking
| Attached Garage | 3 |
Land
| Acreage | No |
| FenceType | Fence |
| LandAmenities | Park, Recreation, Schools, Shopping |
| LandscapeFeatures | Landscaped, Underground Sprinkler |
| Sewer | Municipal Sewage System |
| SizeFrontage | 86 Ft |
| SizeIrregular | 0.23 |
| SizeTotal | 0.23 Ac|under 1 Acre |
| SizeTotalText | 0.23 Ac|under 1 Acre |
| ZoningType | Unknown |
Rooms
| Level | Type | Length | Width | Dimensions |
|---|---|---|---|---|
| Second Level | Full Bathroom | 8'8'' x 8'1'' | ||
| Second Level | 5pc Ensuite Bath | 8'11'' x 11'2'' | ||
| Second Level | Bedroom | 12'11'' x 11'8'' | ||
| Second Level | Bedroom | 12'11'' x 12'6'' | ||
| Second Level | Primary Bedroom | 14'5'' x 18'0'' | ||
| Basement | Kitchen | 9'5'' x 10'8'' | ||
| Basement | Dining Room | 13'7'' x 11'5'' | ||
| Basement | Bedroom | 13'8'' x 11'4'' | ||
| Basement | Living Room | 15'5'' x 12'7'' | ||
| Basement | Full Bathroom | Measurements not available | ||
| Basement | Bedroom | 11'7'' x 13'9'' | ||
| Main Level | Media | 11'0'' x 18'7'' | ||
| Main Level | Laundry Room | 10'10'' x 7'2'' | ||
| Main Level | 2pc Bathroom | 5'8'' x 5'8'' | ||
| Main Level | Kitchen | 19'5'' x 16'9'' | ||
| Main Level | Dining Room | 11'6'' x 11'7'' | ||
| Main Level | Living Room | 23'8'' x 14'3'' |
https://www.realtor.ca/real-estate/27567810/893-hewetson-avenue-kelowna-upper-mission
Interested?
Contact us for more information
Joan Wolf
Personal Real Estate Corporation
104 - 3477 Lakeshore Rd
Kelowna, British Columbia V1W 3S9






















