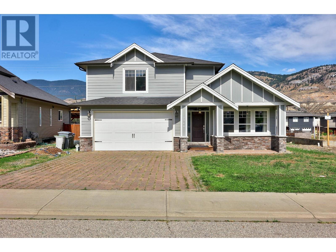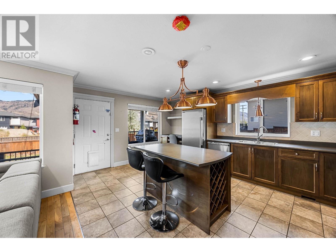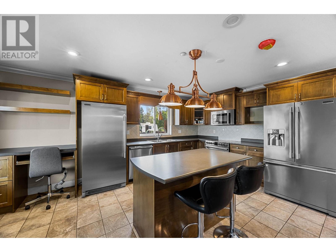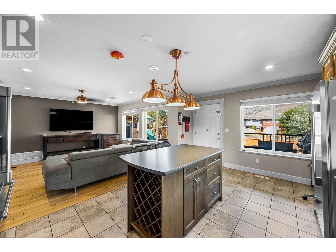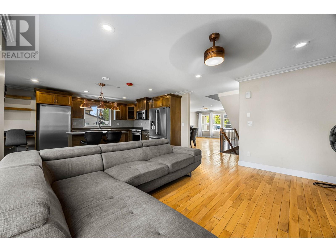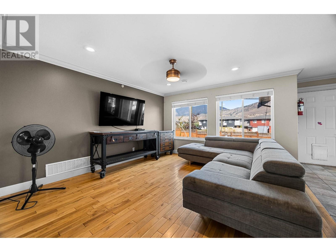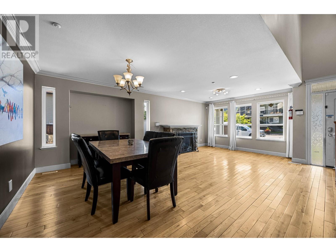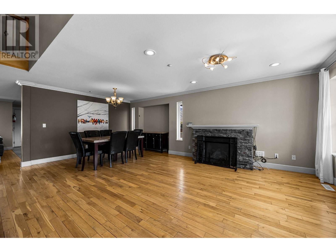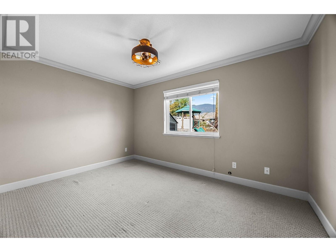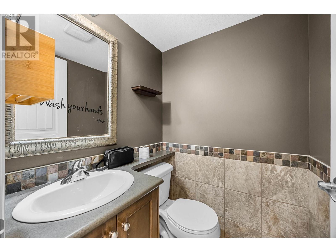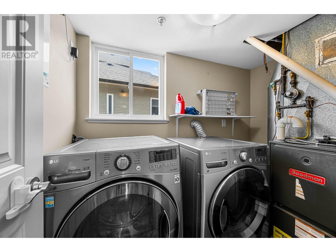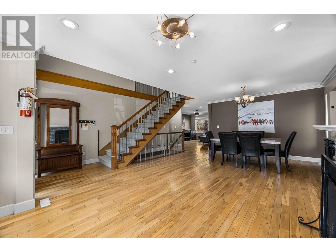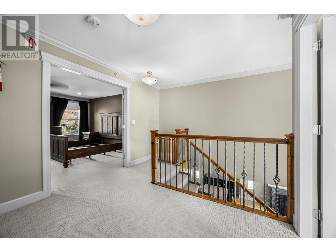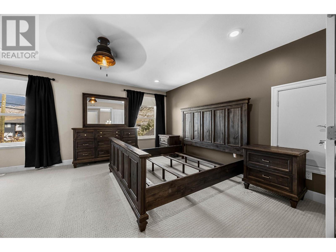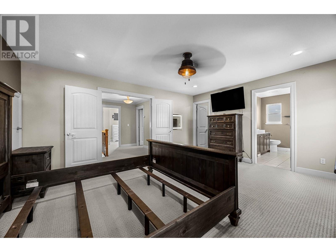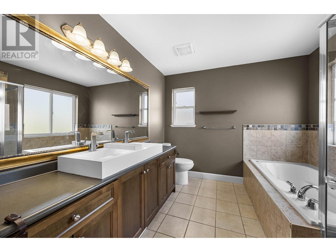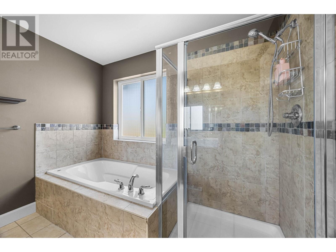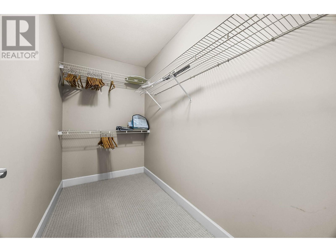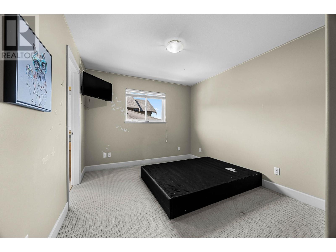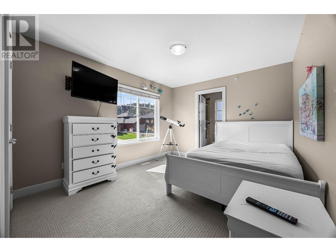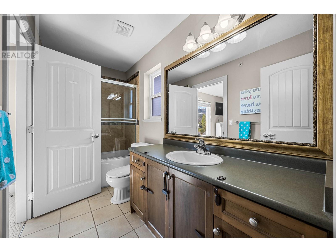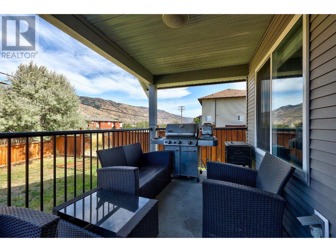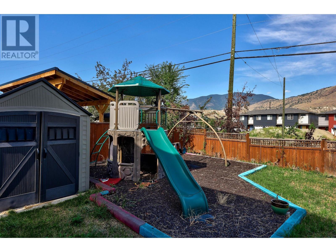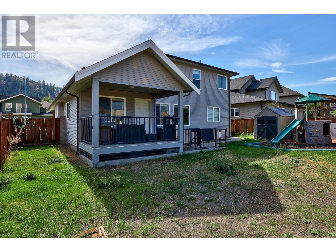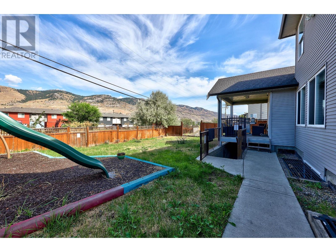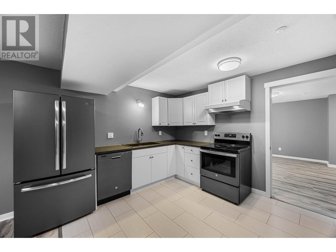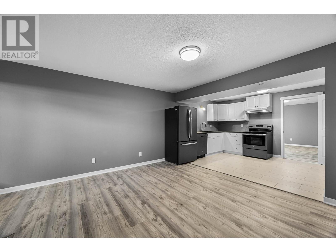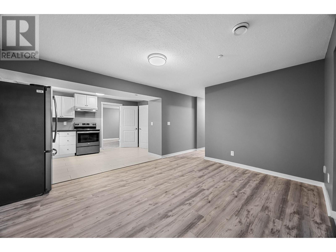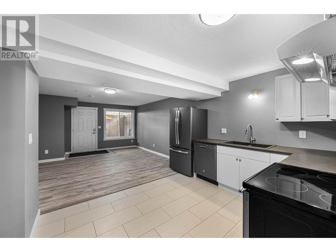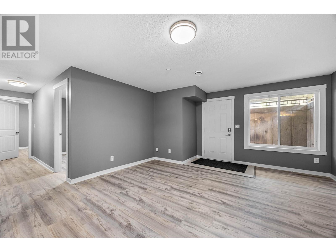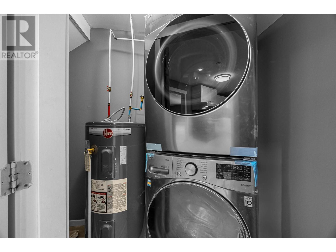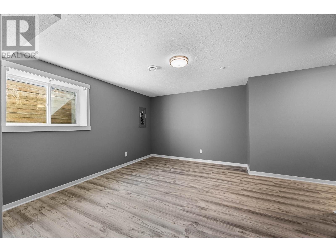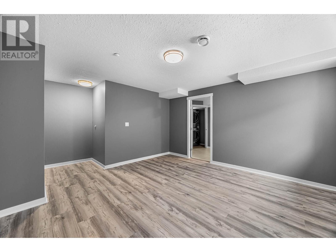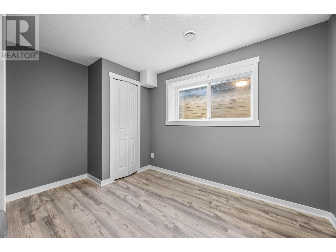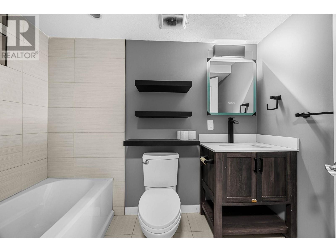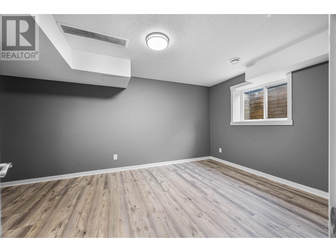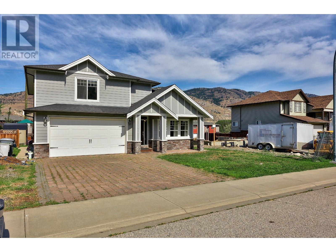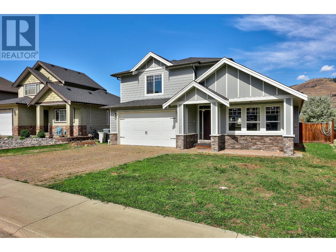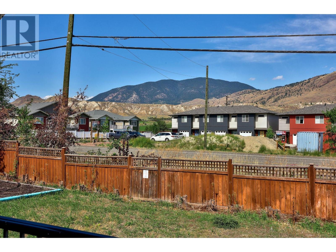8960 Badger Drive Kamloops, British Columbia V2C 6V2
$839,900
Beautifully crafted home in the family-oriented Campbell Creek community. With almost 3,000 sq. ft. of finished space, this home features a great two-storey floor plan with 3 bedrooms in-law suite downstairs. The primary bedroom upstairs is spacious, and the 5-piece ensuite includes a jetted tub. Two kids' bedrooms are connected by a Jack-and-Jill 4-piece bathroom. On the main floor, you'll find a large living room, dining room, spacious office, and a bright island kitchen that leads to a covered sundeck with gas BBQ hookups. The lower level has a separate entry, 3 bedrooms in the in-law suite, a newer kitchen, and a separate laundry room. The home also includes a 200-amp service and ample room to install a future hot tub and other appliances. With easy access to the highway, community park, and golf course, this is a great community for raising a family. This home is a must-see! Contact your favorite realtor! (id:59116)
Property Details
| MLS® Number | 180724 |
| Property Type | Single Family |
| Community Name | Campbell Creek/Deloro |
| AmenitiesNearBy | Golf Course |
| CommunityFeatures | Family Oriented |
| Features | Flat Site |
Building
| BathroomTotal | 4 |
| BedroomsTotal | 6 |
| ConstructionMaterial | Wood Frame |
| ConstructionStyleAttachment | Detached |
| FireplaceFuel | Gas |
| FireplacePresent | Yes |
| FireplaceTotal | 1 |
| FireplaceType | Conventional |
| HeatingFuel | Natural Gas |
| HeatingType | Forced Air, Furnace |
| SizeInterior | 2997 Sqft |
| Type | House |
Parking
| Garage | 2 |
| Other | |
| RV |
Land
| AccessType | Easy Access, Highway Access |
| Acreage | No |
| LandAmenities | Golf Course |
| SizeIrregular | 5916 |
| SizeTotal | 5916 Sqft |
| SizeTotalText | 5916 Sqft |
Rooms
| Level | Type | Length | Width | Dimensions |
|---|---|---|---|---|
| Above | 4pc Bathroom | Measurements not available | ||
| Above | 5pc Ensuite Bath | Measurements not available | ||
| Above | Primary Bedroom | 16 ft ,6 in | 14 ft ,2 in | 16 ft ,6 in x 14 ft ,2 in |
| Above | Bedroom | 9 ft ,10 in | 13 ft ,6 in | 9 ft ,10 in x 13 ft ,6 in |
| Above | Bedroom | 10 ft ,6 in | 14 ft ,9 in | 10 ft ,6 in x 14 ft ,9 in |
| Basement | 4pc Bathroom | Measurements not available | ||
| Basement | Kitchen | 9 ft ,7 in | 13 ft ,8 in | 9 ft ,7 in x 13 ft ,8 in |
| Basement | Living Room | 14 ft ,4 in | 15 ft | 14 ft ,4 in x 15 ft |
| Basement | Bedroom | 14 ft | 13 ft ,7 in | 14 ft x 13 ft ,7 in |
| Basement | Bedroom | 11 ft ,9 in | 7 ft ,7 in | 11 ft ,9 in x 7 ft ,7 in |
| Basement | Bedroom | 10 ft ,7 in | 16 ft ,5 in | 10 ft ,7 in x 16 ft ,5 in |
| Main Level | 2pc Bathroom | Measurements not available | ||
| Main Level | Laundry Room | 5 ft | 6 ft | 5 ft x 6 ft |
| Main Level | Office | 9 ft | 13 ft ,2 in | 9 ft x 13 ft ,2 in |
| Main Level | Family Room | 13 ft ,2 in | 14 ft | 13 ft ,2 in x 14 ft |
| Main Level | Kitchen | 17 ft | 11 ft ,10 in | 17 ft x 11 ft ,10 in |
| Main Level | Dining Room | 8 ft | 15 ft ,7 in | 8 ft x 15 ft ,7 in |
| Main Level | Living Room | 13 ft ,10 in | 18 ft ,3 in | 13 ft ,10 in x 18 ft ,3 in |
https://www.realtor.ca/real-estate/27371821/8960-badger-drive-kamloops-campbell-creekdeloro
Interested?
Contact us for more information
Rie Takahashi
Personal Real Estate Corporation
258 Seymour Street
Kamloops, British Columbia V2C 2E5

