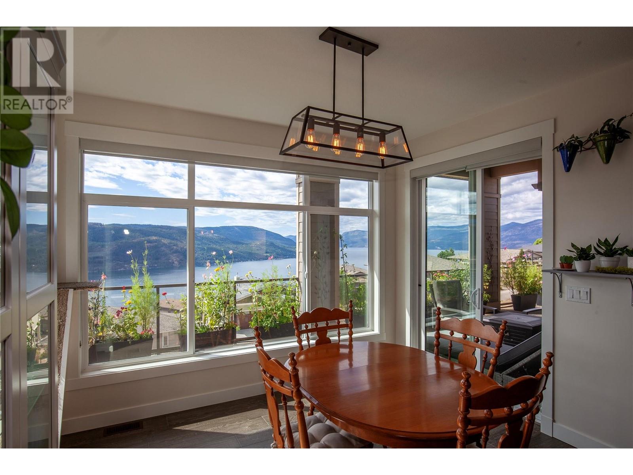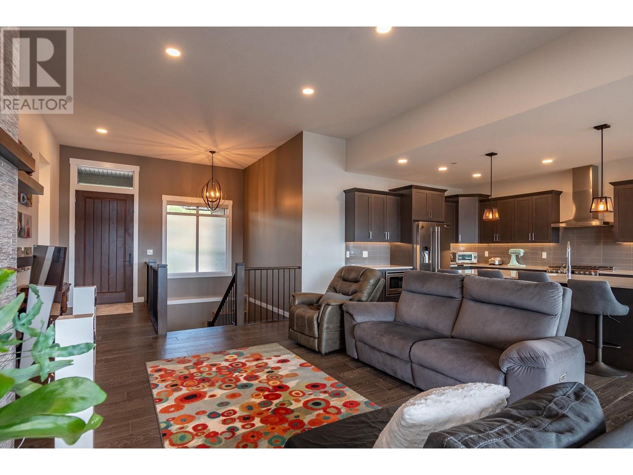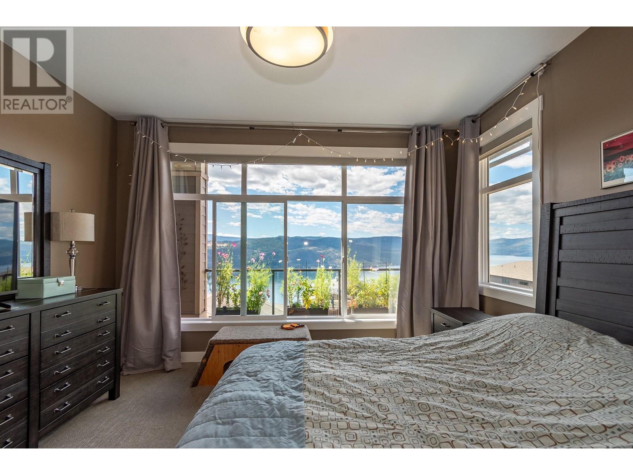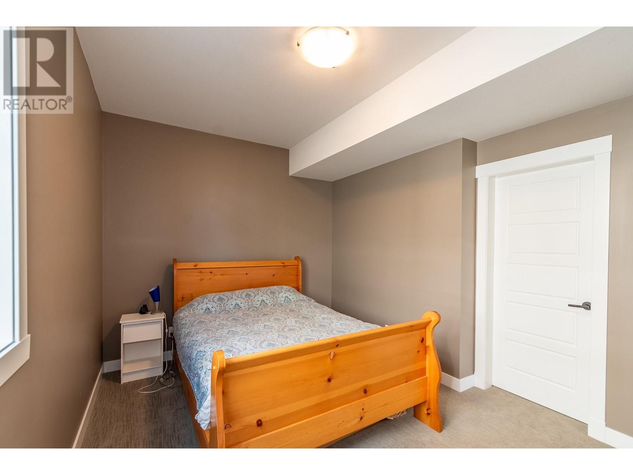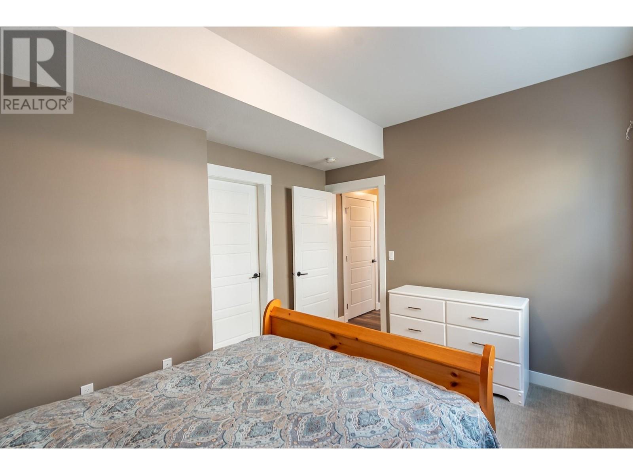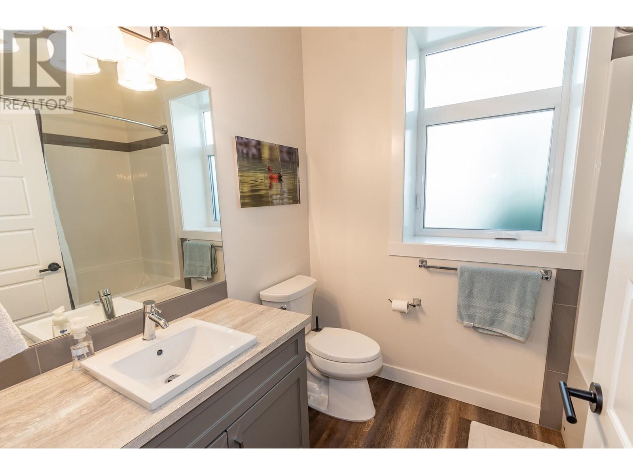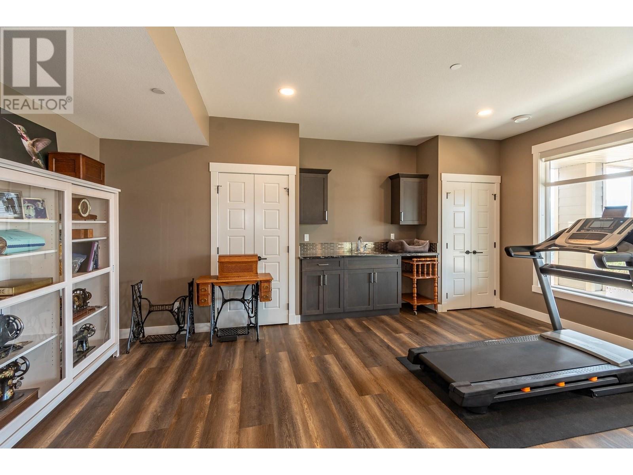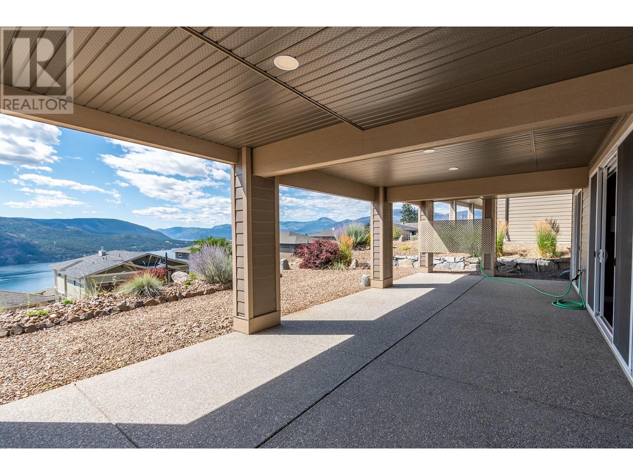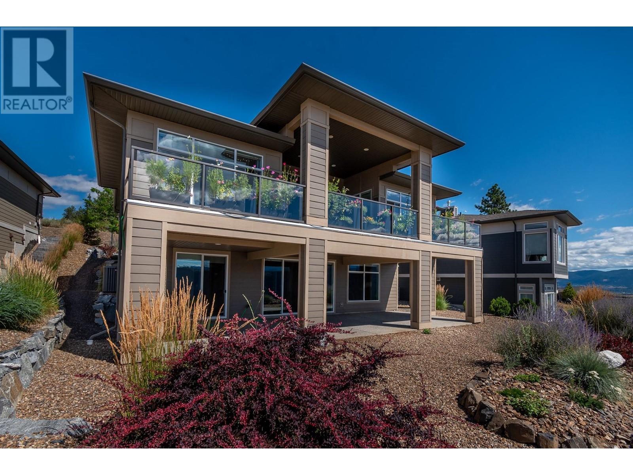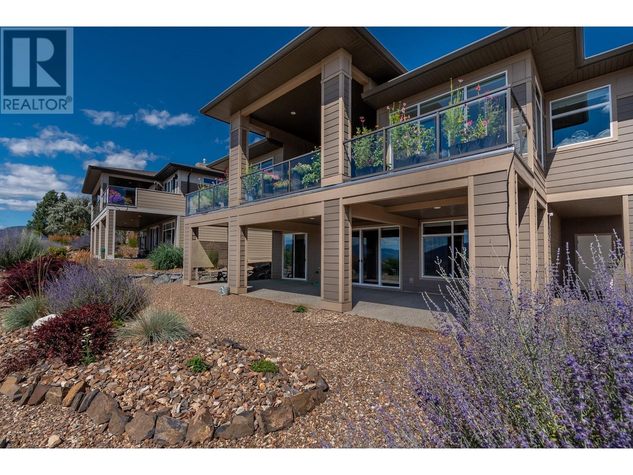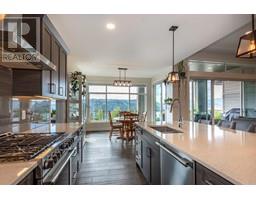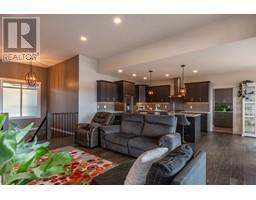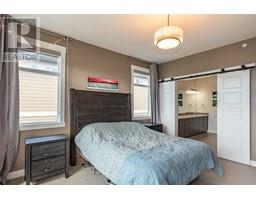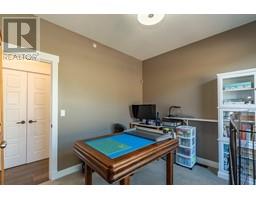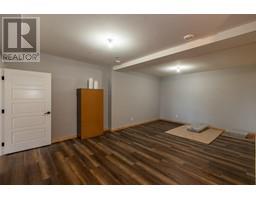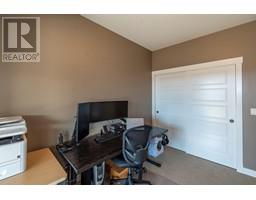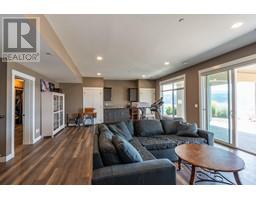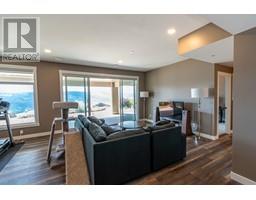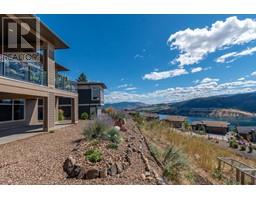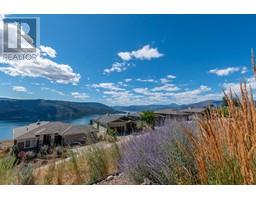8992 Tavistock Road Vernon, British Columbia V1H 2L4
$1,295,000
Spectacular views in this impressive home! SW exposure to watch sunrise and sunset! Rare for Adventure Bay this property sits on a sizable yard! Greeted by an open concept design with soaring 11' ceilings & hardwood flooring in the living room that leads you to the unobstructed Okanagan lake view. The kitchen is fit for a chef with grey cabinets, quartz countertops & a stainless steel appliances. Off the living room is an expansive covered deck to enjoy year-round. The primary bedroom boasts a custom tile shower, dual vanity and walk-in closet. Ample storage in the butlers pantry / laundry room conveniently located off the double car garage. Rounding out the main floor is a home office / bedroom. Downstairs your family can enjoy the walkout rec room, 2 oversized bedrooms, bathroom and an media / family room space. Flowing from the walkout basement is a sizable yard to enjoy. Adventure Bay offers the best Okanagan lifestyle; private beach access with dock, extensive walking trails & tennis courts (yearly fee of $780.78). There is easy access to multiple boat launches. Nearby is the world class golf at The Rise. Vernon city amenities are only 15mins away yet you will feel like you have found your own oasis in the Okanagan. Come and tour this incredible property and you will see you found your perfect place to call home! (id:59116)
Property Details
| MLS® Number | 10331575 |
| Property Type | Single Family |
| Neigbourhood | Adventure Bay |
| AmenitiesNearBy | Golf Nearby, Recreation |
| Features | Private Setting |
| ParkingSpaceTotal | 2 |
| ViewType | Lake View, Mountain View, Valley View, View (panoramic) |
Building
| BathroomTotal | 3 |
| BedroomsTotal | 4 |
| Appliances | Refrigerator, Dishwasher, Dryer, Range - Gas, Microwave, Washer |
| ArchitecturalStyle | Ranch |
| BasementType | Full |
| ConstructedDate | 2017 |
| ConstructionStyleAttachment | Detached |
| CoolingType | Central Air Conditioning |
| ExteriorFinish | Composite Siding |
| FireProtection | Sprinkler System-fire, Smoke Detector Only |
| FireplaceFuel | Gas |
| FireplacePresent | Yes |
| FireplaceType | Unknown |
| FlooringType | Carpeted, Ceramic Tile, Hardwood |
| HalfBathTotal | 1 |
| HeatingType | Forced Air, See Remarks |
| RoofMaterial | Asphalt Shingle |
| RoofStyle | Unknown |
| StoriesTotal | 2 |
| SizeInterior | 2941 Sqft |
| Type | House |
| UtilityWater | Municipal Water |
Parking
| Attached Garage | 2 |
Land
| Acreage | No |
| LandAmenities | Golf Nearby, Recreation |
| LandscapeFeatures | Landscaped |
| Sewer | Municipal Sewage System |
| SizeIrregular | 0.21 |
| SizeTotal | 0.21 Ac|under 1 Acre |
| SizeTotalText | 0.21 Ac|under 1 Acre |
| SurfaceWater | Lake |
| ZoningType | Unknown |
Rooms
| Level | Type | Length | Width | Dimensions |
|---|---|---|---|---|
| Basement | Storage | 13'9'' x 6'3'' | ||
| Basement | Media | 25'4'' x 21' | ||
| Basement | Recreation Room | 19'5'' x 25'3'' | ||
| Basement | Bedroom | 13'9'' x 10'5'' | ||
| Basement | 4pc Bathroom | Measurements not available | ||
| Basement | Bedroom | 11'3'' x 10'5'' | ||
| Main Level | Other | 22'0'' x 20'11'' | ||
| Main Level | 2pc Bathroom | Measurements not available | ||
| Main Level | Laundry Room | 13'3'' x 6'3'' | ||
| Main Level | Bedroom | 10'1'' x 11'2'' | ||
| Main Level | 4pc Ensuite Bath | Measurements not available | ||
| Main Level | Primary Bedroom | 13'11'' x 13'1'' | ||
| Main Level | Living Room | 19'8'' x 15'8'' | ||
| Main Level | Dining Room | 13'5'' x 11'7'' | ||
| Main Level | Kitchen | 13'3'' x 11'7'' |
https://www.realtor.ca/real-estate/27785960/8992-tavistock-road-vernon-adventure-bay
Interested?
Contact us for more information
Paula Skladan
Personal Real Estate Corporation
#102 - 4313 - 27th Street
Vernon, British Columbia V1T 4Y5




















