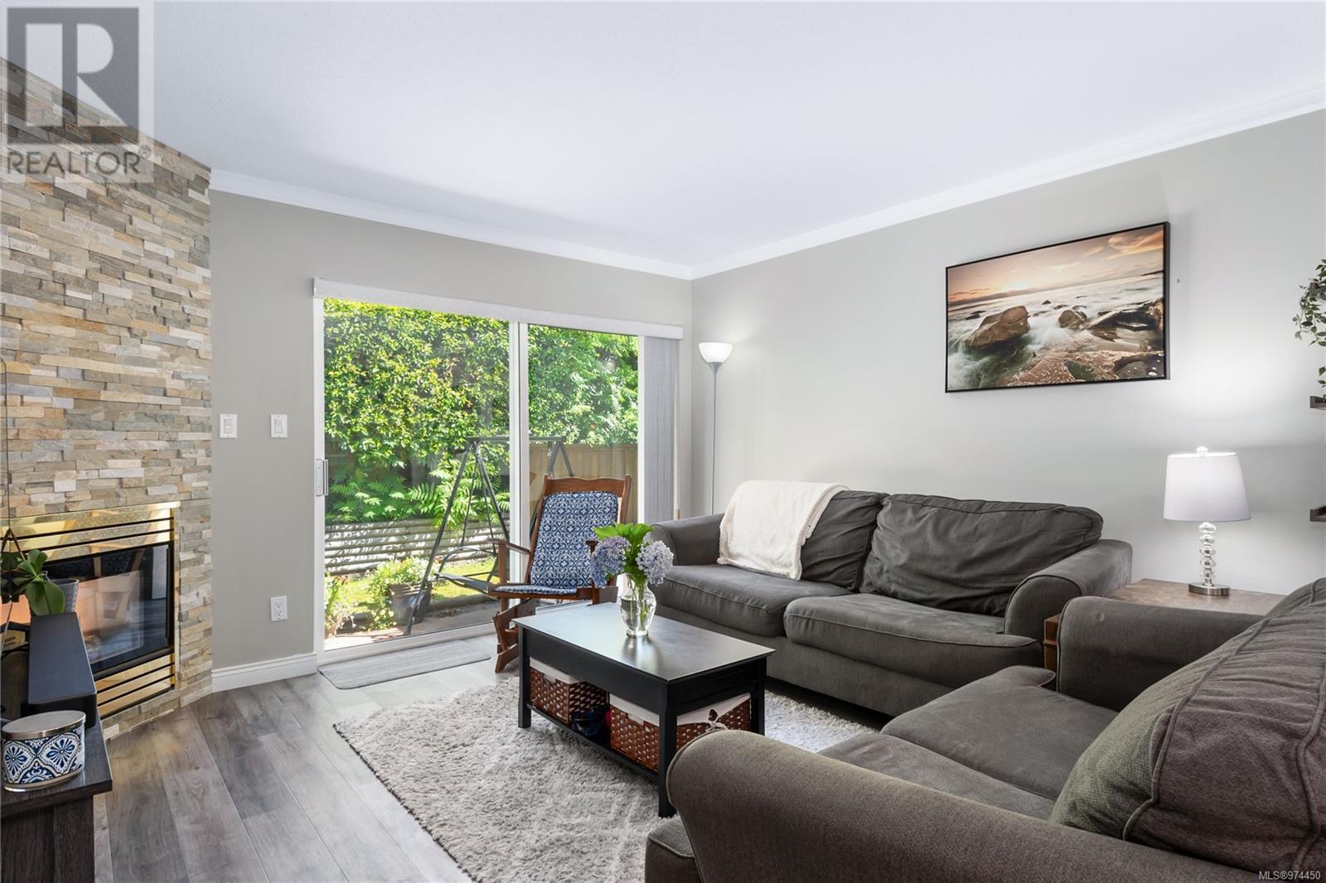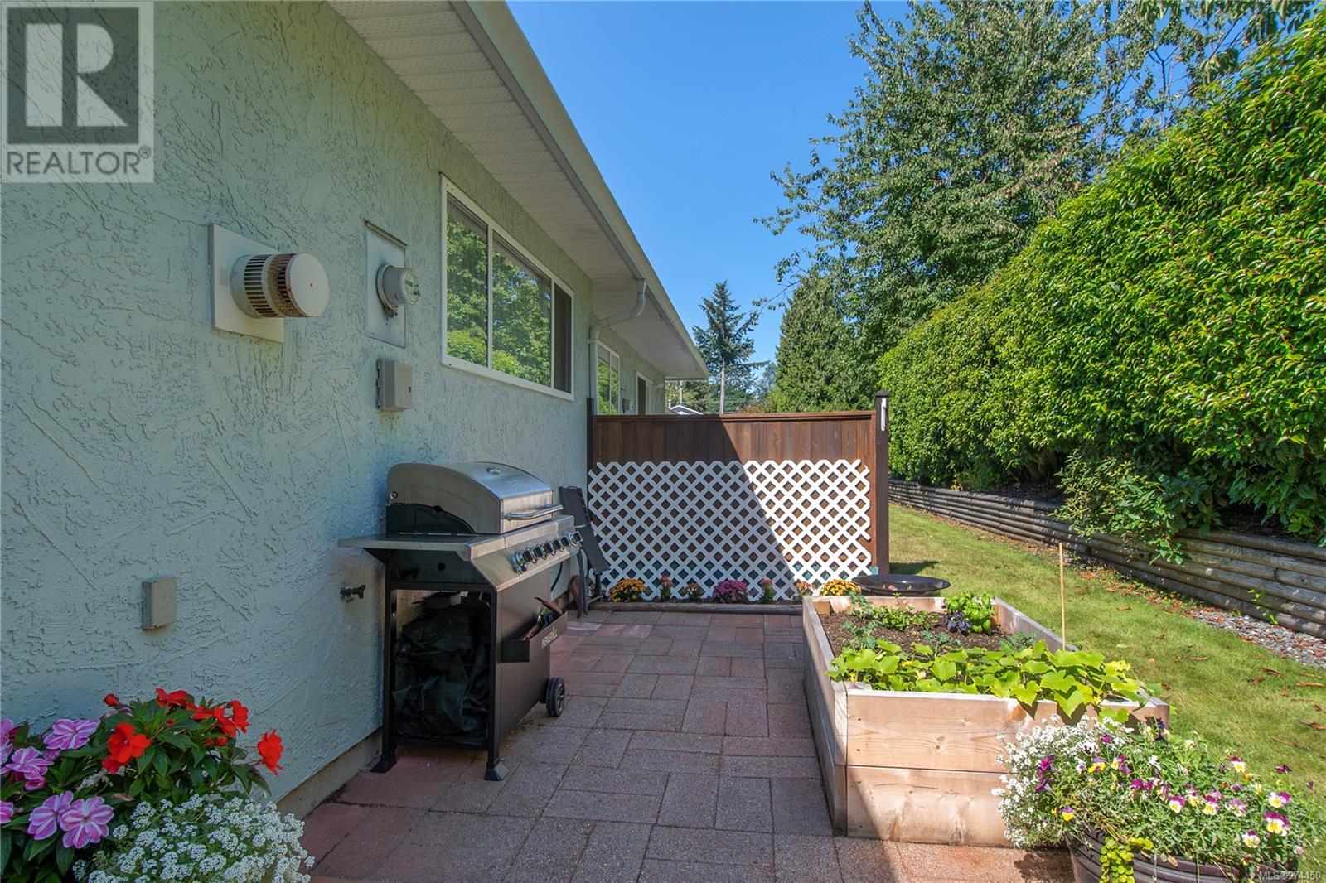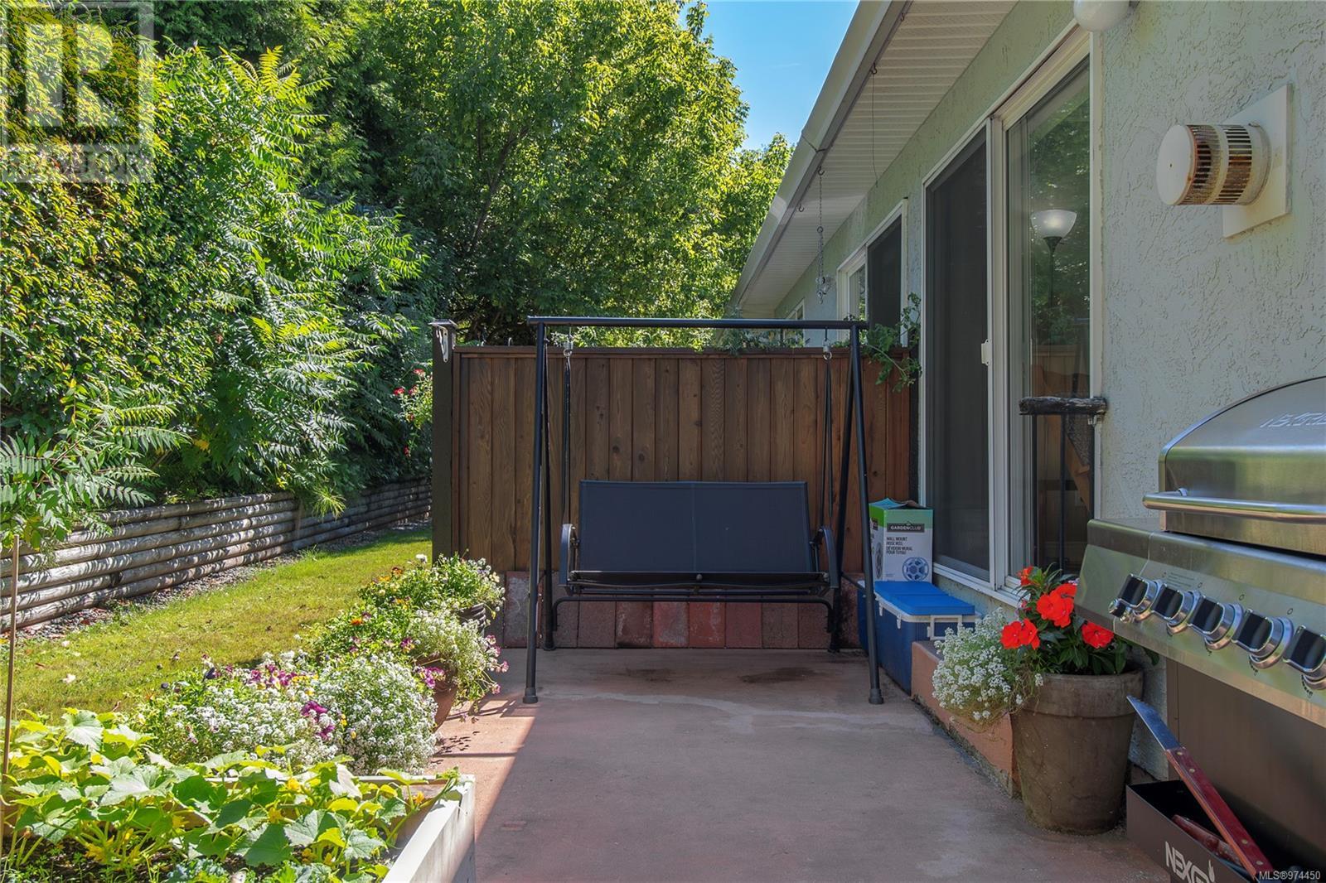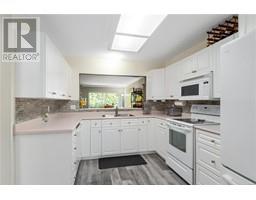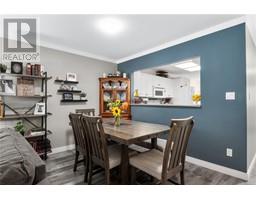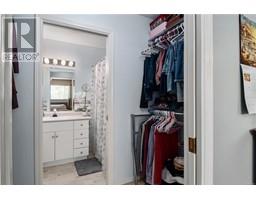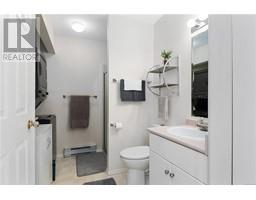9 595 Evergreen Rd Campbell River, British Columbia V9W 7R4
$429,900Maintenance,
$461 Monthly
Maintenance,
$461 MonthlyWelcome to #9 595 Evergreen. This 2-bedroom, 2-bath patio home in Dogwood Glen has it all! Tucked away in a peaceful complex yet just minutes from shopping, the hospital, and recreational spots, it offers the best of both worlds. Step inside to a welcoming kitchen and eating area, perfect for casual meals or morning coffee. The kitchen provides plenty of counter space and modern appliances, making meal prep a breeze. Just beyond the kitchen is a spacious dining and living area, featuring a cozy gas fireplace for chilly evenings. The living room opens to your private patio through sliding glass doors—an ideal spot for outdoor gatherings or relaxing in the fresh air. With two generous bedrooms, including a primary suite with its own ensuite bathroom, this home combines comfort and convenience. Additional features include a carport, extra storage unit, and pet-friendly (with some restrictions). Don’t miss your chance to call Dogwood Glen home—where comfort, style, and convenience come together! Give your agent a call to set up a showing. (id:59116)
Property Details
| MLS® Number | 974450 |
| Property Type | Single Family |
| Neigbourhood | Campbell River Central |
| Community Features | Pets Allowed With Restrictions, Family Oriented |
| Features | Central Location, Other |
| Parking Space Total | 1 |
| Plan | Vis2309 |
Building
| Bathroom Total | 2 |
| Bedrooms Total | 2 |
| Constructed Date | 1993 |
| Cooling Type | None |
| Fireplace Present | Yes |
| Fireplace Total | 1 |
| Heating Fuel | Electric, Natural Gas |
| Size Interior | 1,124 Ft2 |
| Total Finished Area | 1124 Sqft |
| Type | Row / Townhouse |
Parking
| Carport |
Land
| Access Type | Road Access |
| Acreage | No |
| Zoning Type | Multi-family |
Rooms
| Level | Type | Length | Width | Dimensions |
|---|---|---|---|---|
| Main Level | Entrance | 6'5 x 18'10 | ||
| Main Level | Bedroom | 10'3 x 12'2 | ||
| Main Level | Bathroom | 3-Piece | ||
| Main Level | Ensuite | 4-Piece | ||
| Main Level | Primary Bedroom | 12'4 x 14'6 | ||
| Main Level | Living Room | 13'1 x 13'1 | ||
| Main Level | Dining Room | 13'1 x 8'10 | ||
| Main Level | Eating Area | 9'8 x 9'8 | ||
| Main Level | Kitchen | 9'8 x 13'2 |
https://www.realtor.ca/real-estate/27357450/9-595-evergreen-rd-campbell-river-campbell-river-central
Contact Us
Contact us for more information
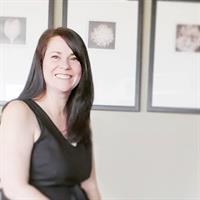
Melanie Adelborg
Personal Real Estate Corporation
nestliving.ca/
376 Selby Street
Nanaimo, British Columbia V9R 2R5










