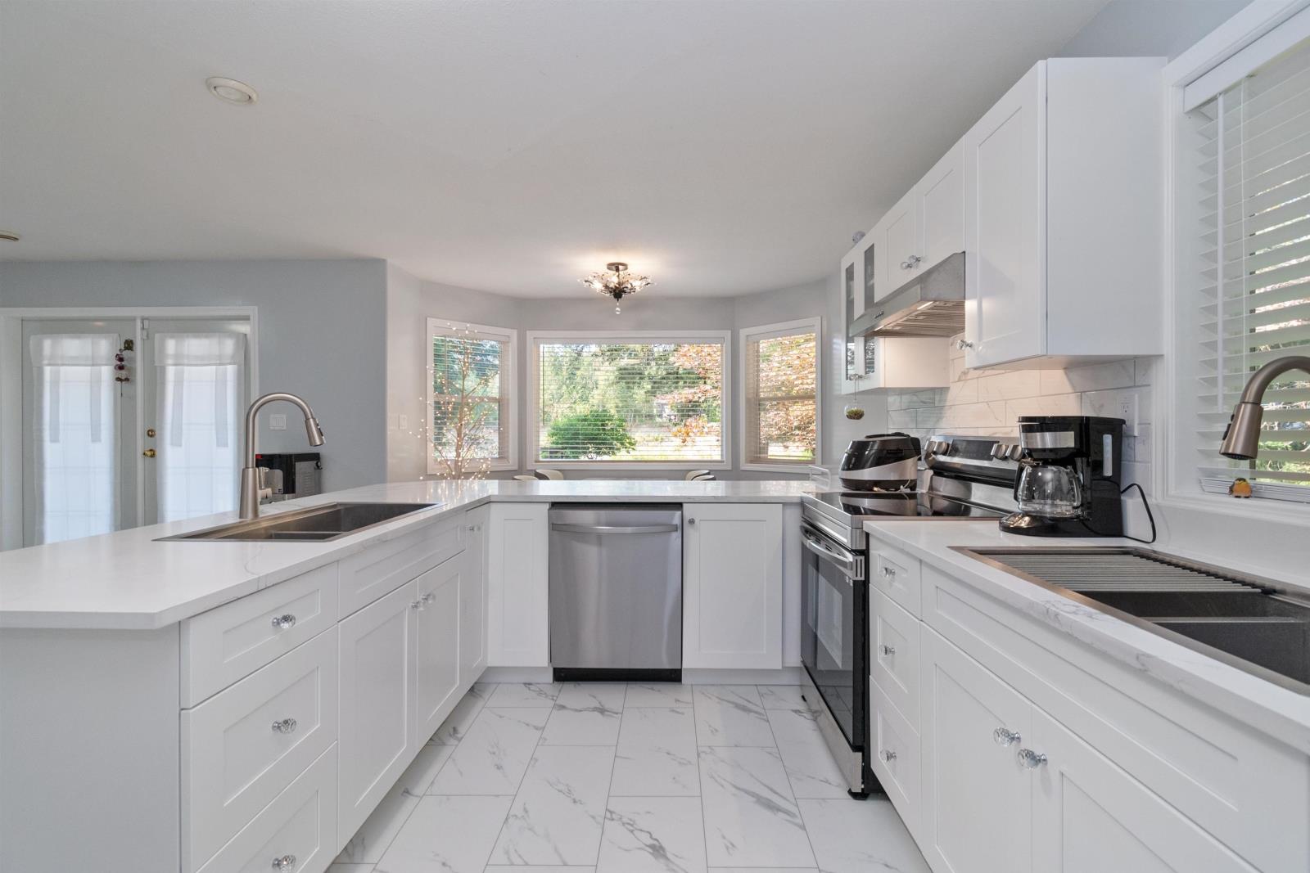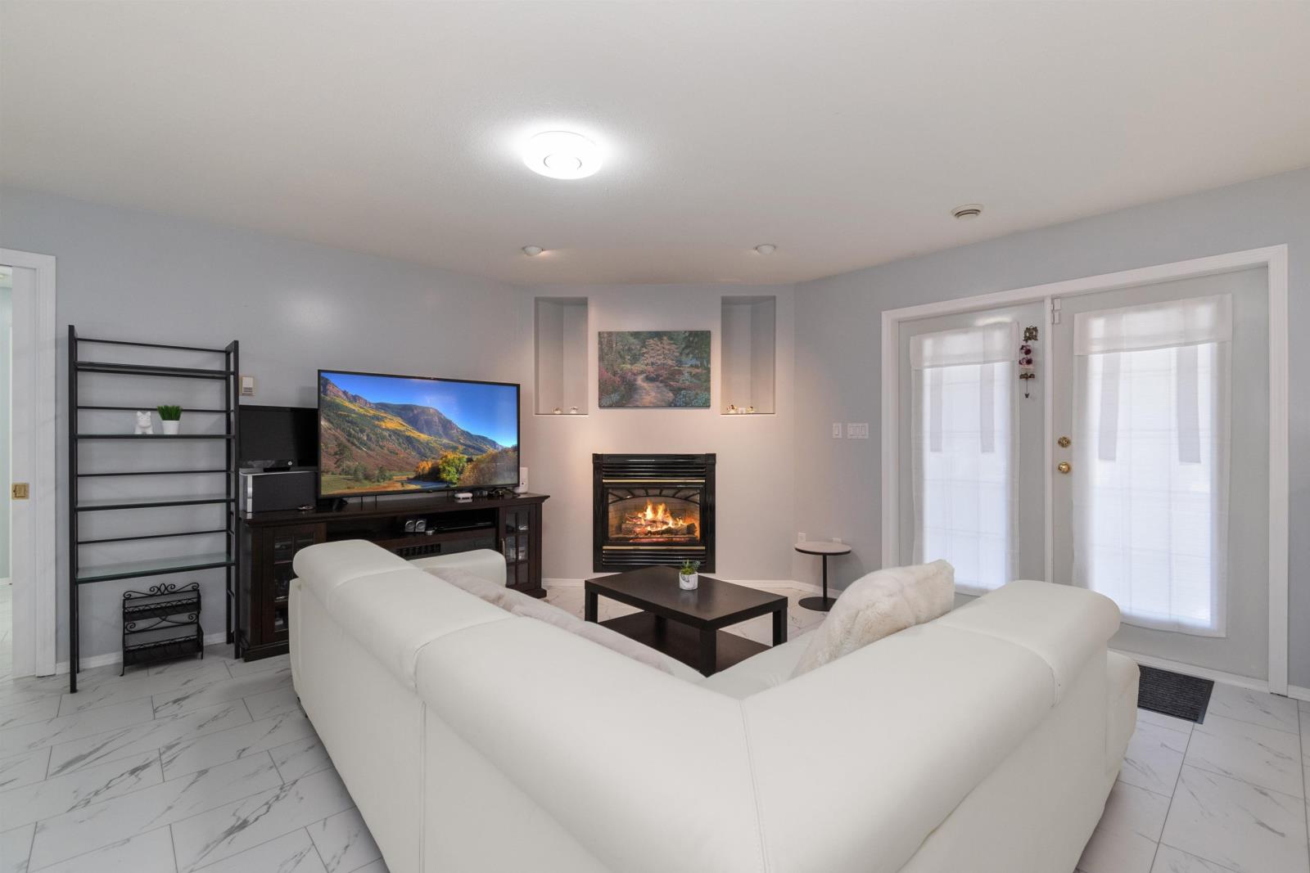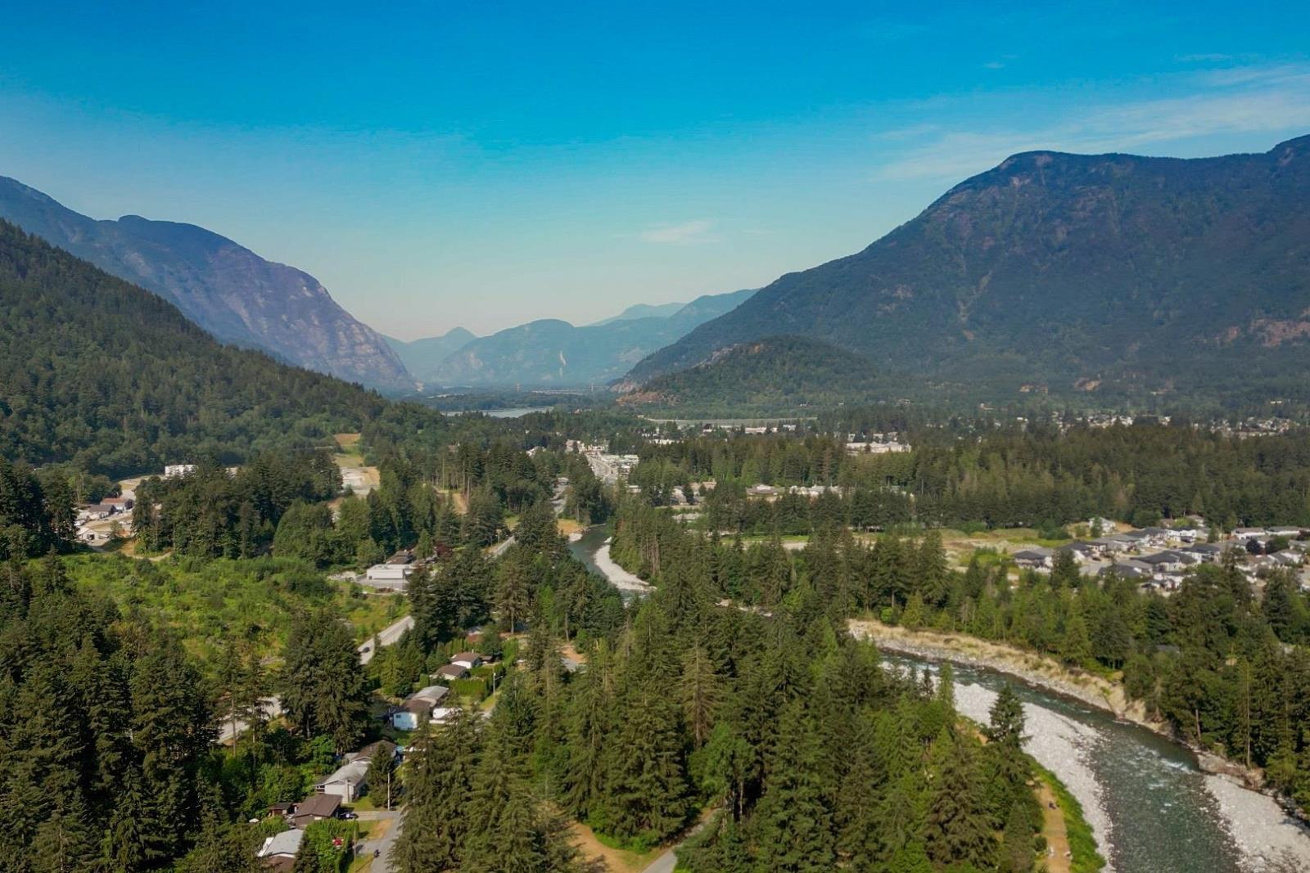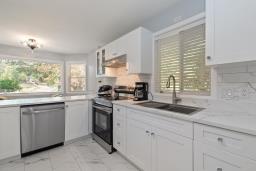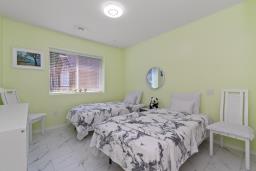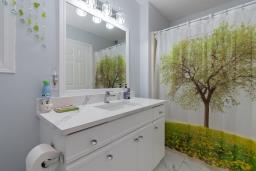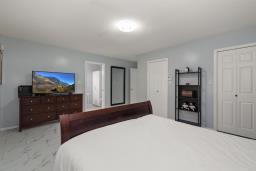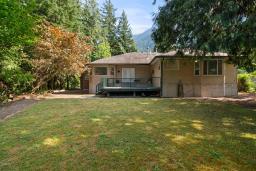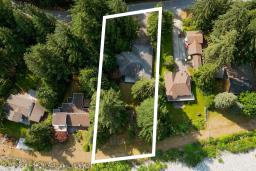90 Robertson Crescent, Hope Hope, British Columbia V0X 1L4
$954,900
Fully renovated in 2024, custom rancher on almost a half acre on the beautiful Coquihalla River. 2,069 square feet of living space with 7' crawl space for extra storage. Nicely landscaped property with raised planter beds and gorgeous river and mountain views. Lots of room for toys in the triple attached garage. This home features 3 bedrooms, 2 baths, cedar and brick exterior, open floor plan, radiant heating floor, high-end wood stove to take the chill off, gas fireplace, ventilation systems in the garage, soaker tub and shower in ensuite, bonus family room, and more. Priced to sell. Don't miss this amazing opportunity for the perfect retirement home or shared family getaway. Would make a great Air B&B or vacation rental. Must see!!! (id:59116)
Property Details
| MLS® Number | R2934161 |
| Property Type | Single Family |
| ViewType | Mountain View, River View |
| WaterFrontType | Waterfront |
Building
| BathroomTotal | 2 |
| BedroomsTotal | 3 |
| Appliances | Washer, Dryer, Refrigerator, Stove, Dishwasher |
| ArchitecturalStyle | Ranch |
| BasementType | Crawl Space |
| ConstructedDate | 1999 |
| ConstructionStyleAttachment | Detached |
| FireplacePresent | Yes |
| FireplaceTotal | 2 |
| HeatingFuel | Natural Gas, Wood |
| HeatingType | Radiant/infra-red Heat |
| StoriesTotal | 1 |
| SizeInterior | 2069 Sqft |
| Type | House |
Parking
| Garage | 3 |
| RV |
Land
| Acreage | Yes |
| SizeIrregular | 20700 |
| SizeTotal | 20700.0000 |
| SizeTotalText | 20700.0000 |
Rooms
| Level | Type | Length | Width | Dimensions |
|---|---|---|---|---|
| Main Level | Living Room | 13 ft ,1 in | 15 ft ,1 in | 13 ft ,1 in x 15 ft ,1 in |
| Main Level | Dining Room | 11 ft ,1 in | 13 ft ,1 in | 11 ft ,1 in x 13 ft ,1 in |
| Main Level | Kitchen | 14 ft | 12 ft ,6 in | 14 ft x 12 ft ,6 in |
| Main Level | Dining Nook | 14 ft | 8 ft ,1 in | 14 ft x 8 ft ,1 in |
| Main Level | Family Room | 14 ft | 16 ft ,8 in | 14 ft x 16 ft ,8 in |
| Main Level | Foyer | 11 ft ,7 in | 12 ft ,3 in | 11 ft ,7 in x 12 ft ,3 in |
| Main Level | Primary Bedroom | 17 ft ,2 in | 18 ft ,1 in | 17 ft ,2 in x 18 ft ,1 in |
| Main Level | Bedroom 2 | 13 ft ,7 in | 9 ft ,1 in | 13 ft ,7 in x 9 ft ,1 in |
| Main Level | Bedroom 3 | 13 ft ,7 in | 10 ft | 13 ft ,7 in x 10 ft |
| Main Level | Laundry Room | 9 ft ,2 in | 5 ft | 9 ft ,2 in x 5 ft |
| Main Level | Utility Room | 6 ft ,6 in | 5 ft ,2 in | 6 ft ,6 in x 5 ft ,2 in |
https://www.realtor.ca/real-estate/27522152/90-robertson-crescent-hope-hope
Interested?
Contact us for more information
Ted Cho
Personal Real Estate Corporation, Ted Cho Real Estate Group
#102 - 403 North Road
Coquitlam, British Columbia V3K 3V9












