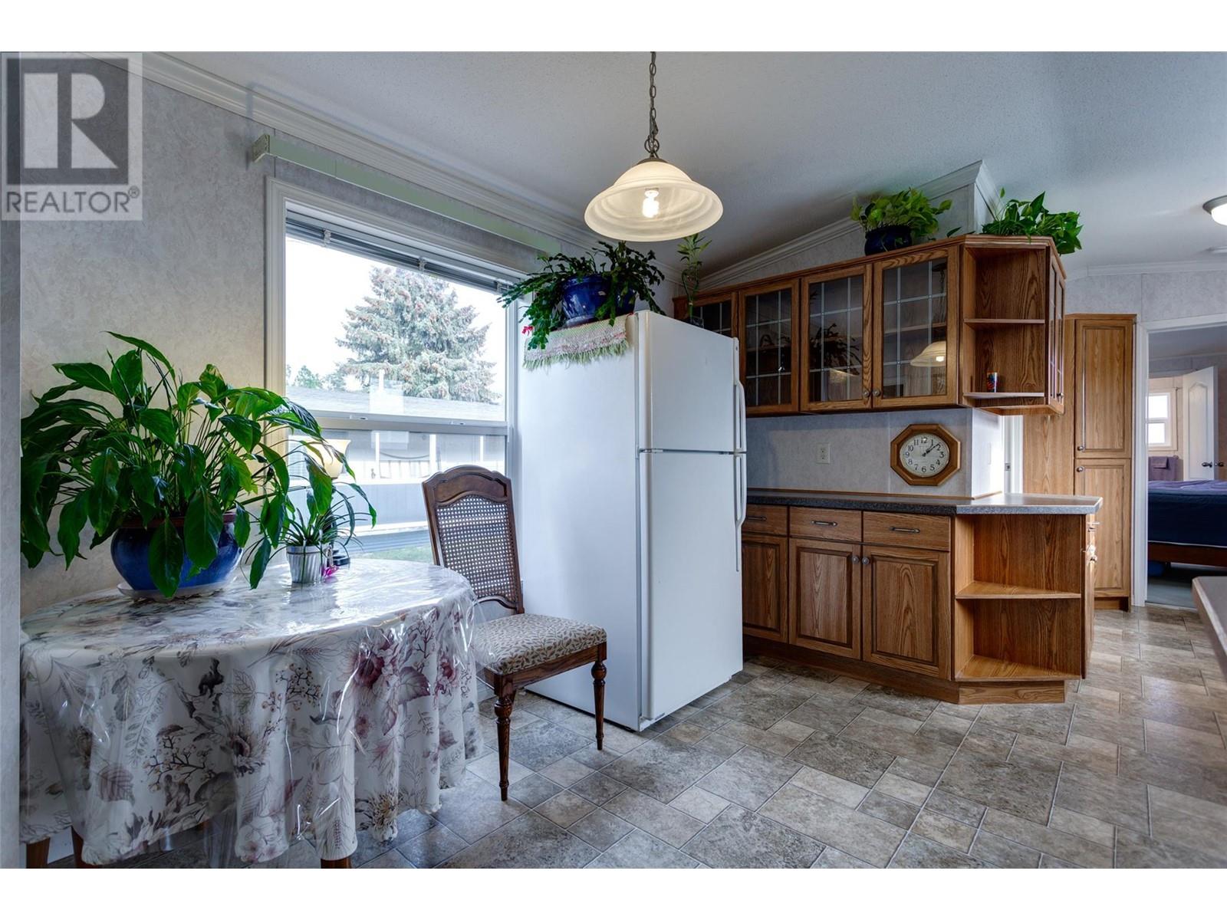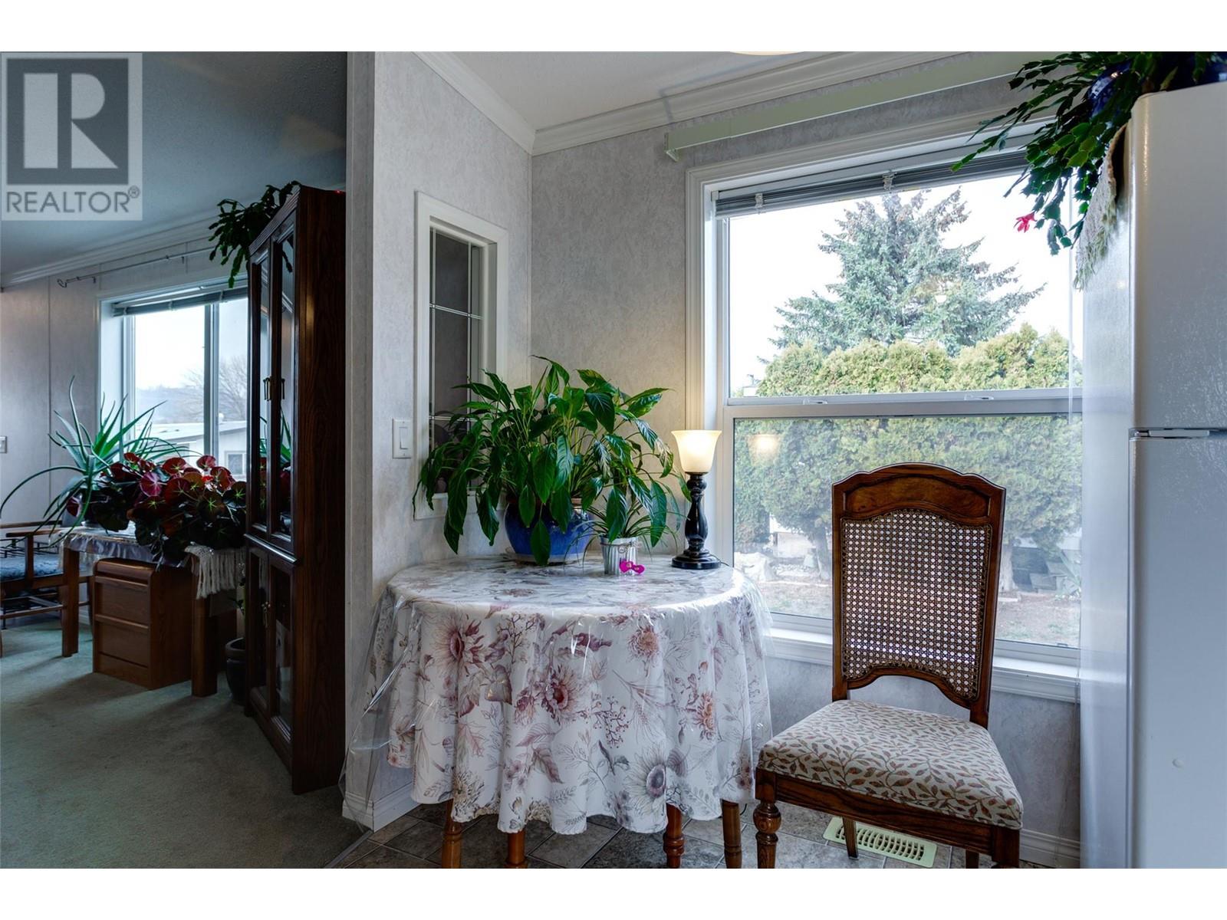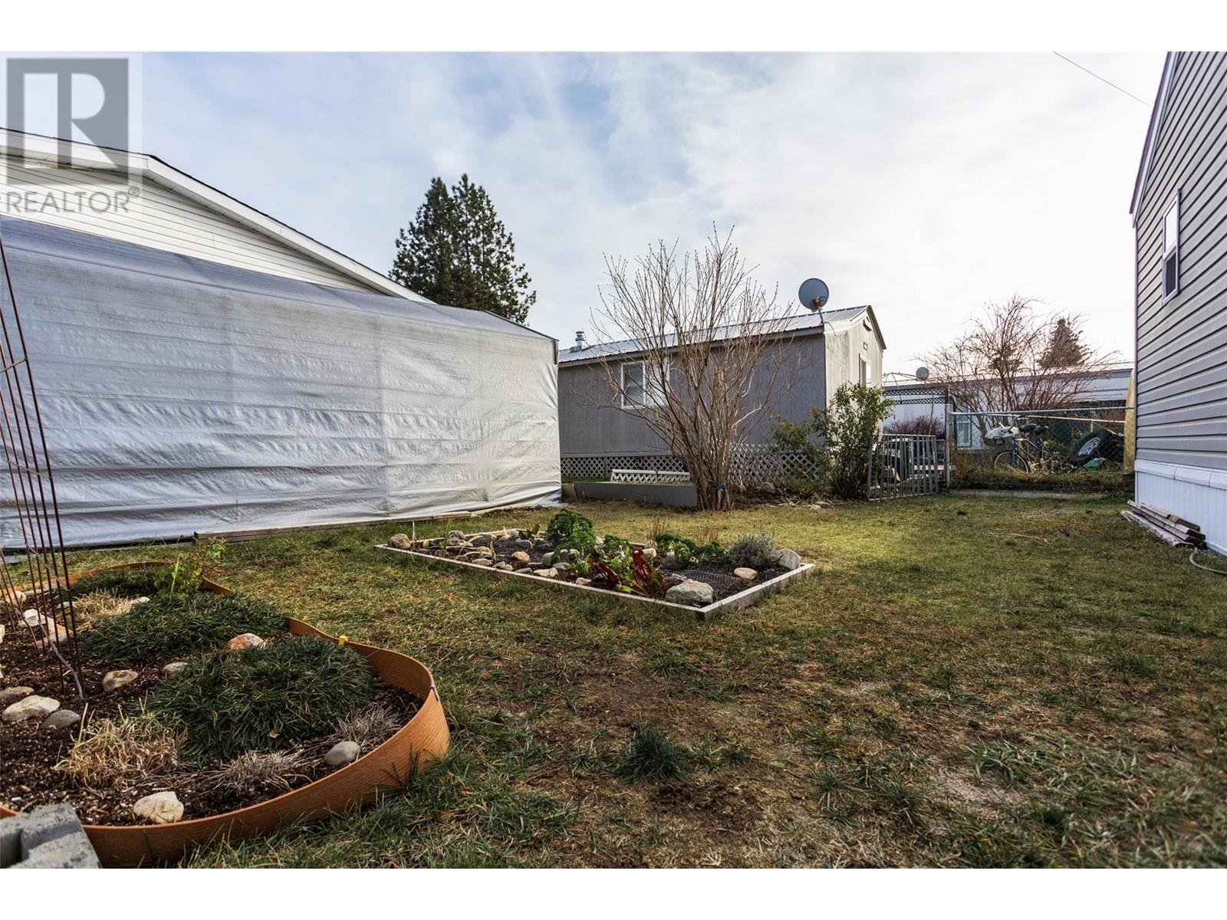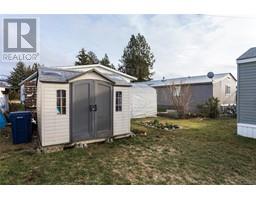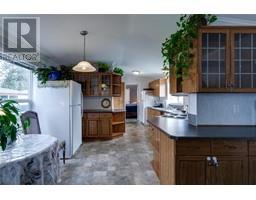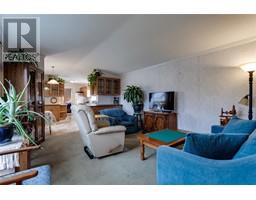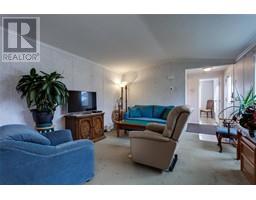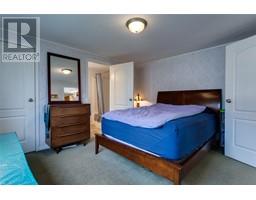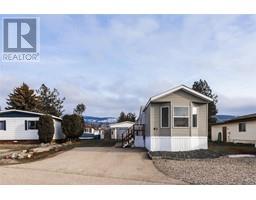9020 Jim Bailey Road Unit# 83 Kelowna, British Columbia V4V 1E5
$275,000Maintenance, Pad Rental
$804 Monthly
Maintenance, Pad Rental
$804 MonthlyDon't wait to view this affordable, 2008 built home, perfect for either retirees, families or first-time home buyers. The home is situated in Belaire Estate, on the edge of Lake Country, a very sought-after, well managed, MHP community, just steps from the famous Rail Trail where you can bike along 20 km of scenic lakeshore, minutes away from shopping, local amenities, UBCO, airport, gulf courses, wineries and three of the Okanagan's premier lakes and School bus stop at park entrance. The open floor plan makes this home bright for entertaining and great for guests as the bedrooms are on opposite ends of the home. Features include 2 full baths, separate laundry, update HWT 2020, underground irrigation, paved parking, shed for storage with a good size private lot. Preferred financing for manufactured homes includes but not limited to TD, BMO, Interior Savings and Royal Bank. No age restrictions, 1 small dog or indoor cat allowed with park approval, 650 min credit score required, MHP head lease is in effect till 2114 another 89 years. Act Now to view this home. (id:59116)
Property Details
| MLS® Number | 10332248 |
| Property Type | Single Family |
| Neigbourhood | Lake Country East / Oyama |
| Community Features | Family Oriented, Pet Restrictions, Pets Allowed With Restrictions, Rentals Allowed With Restrictions |
| Features | Level Lot, Irregular Lot Size |
| Parking Space Total | 2 |
Building
| Bathroom Total | 2 |
| Bedrooms Total | 2 |
| Appliances | Refrigerator, Dishwasher, Dryer, Range - Electric, Microwave, See Remarks, Washer |
| Constructed Date | 2008 |
| Cooling Type | Window Air Conditioner |
| Exterior Finish | Vinyl Siding |
| Fire Protection | Smoke Detector Only |
| Flooring Type | Carpeted, Vinyl |
| Foundation Type | See Remarks |
| Heating Type | Forced Air, See Remarks |
| Roof Material | Asphalt Shingle |
| Roof Style | Unknown |
| Stories Total | 1 |
| Size Interior | 938 Ft2 |
| Type | Manufactured Home |
| Utility Water | Well |
Land
| Acreage | No |
| Landscape Features | Landscaped, Level, Underground Sprinkler |
| Sewer | Septic Tank |
| Size Frontage | 47 Ft |
| Size Irregular | 0.1 |
| Size Total | 0.1 Ac|under 1 Acre |
| Size Total Text | 0.1 Ac|under 1 Acre |
| Zoning Type | Unknown |
Rooms
| Level | Type | Length | Width | Dimensions |
|---|---|---|---|---|
| Main Level | Laundry Room | 5'1'' x 5'11'' | ||
| Main Level | Foyer | 5'2'' x 4'3'' | ||
| Main Level | 3pc Bathroom | 7'9'' x 5'0'' | ||
| Main Level | Bedroom | 10'3'' x 10'7'' | ||
| Main Level | 3pc Ensuite Bath | 8'2'' x 5'0'' | ||
| Main Level | Primary Bedroom | 12'8'' x 11'2'' | ||
| Main Level | Dining Nook | 7'5'' x 9'5'' | ||
| Main Level | Kitchen | 16'9'' x 7'2'' | ||
| Main Level | Living Room | 12'8'' x 14'5'' |
Contact Us
Contact us for more information

Fran Morash
www.franmorash.com/
https://www.facebook.com/franmorashkelowna/
https://www.linkedin.com/in/fran-morash
https://www.twitter.com/Franmorash
#11 - 2475 Dobbin Road
West Kelowna, British Columbia V4T 2E9












