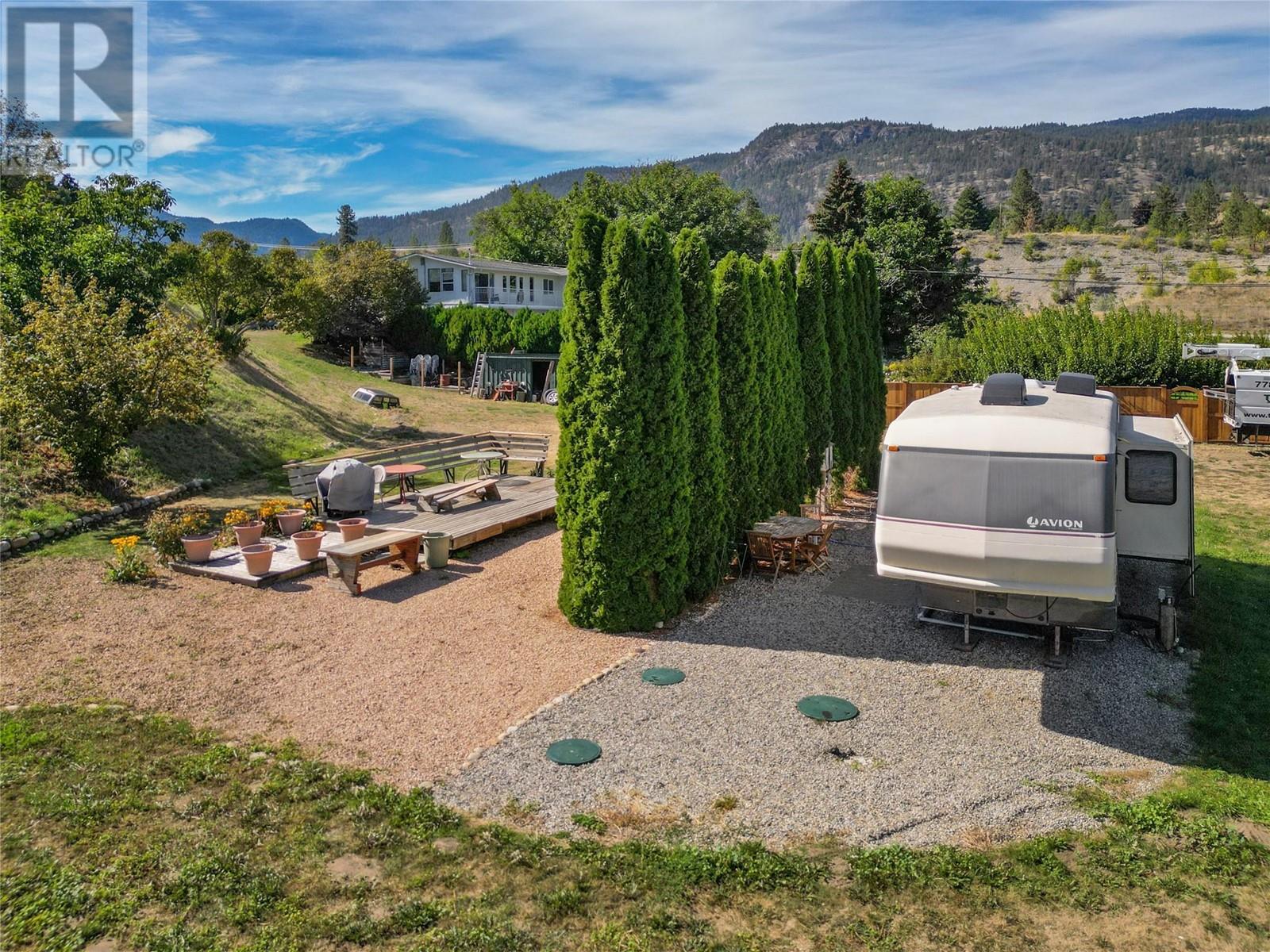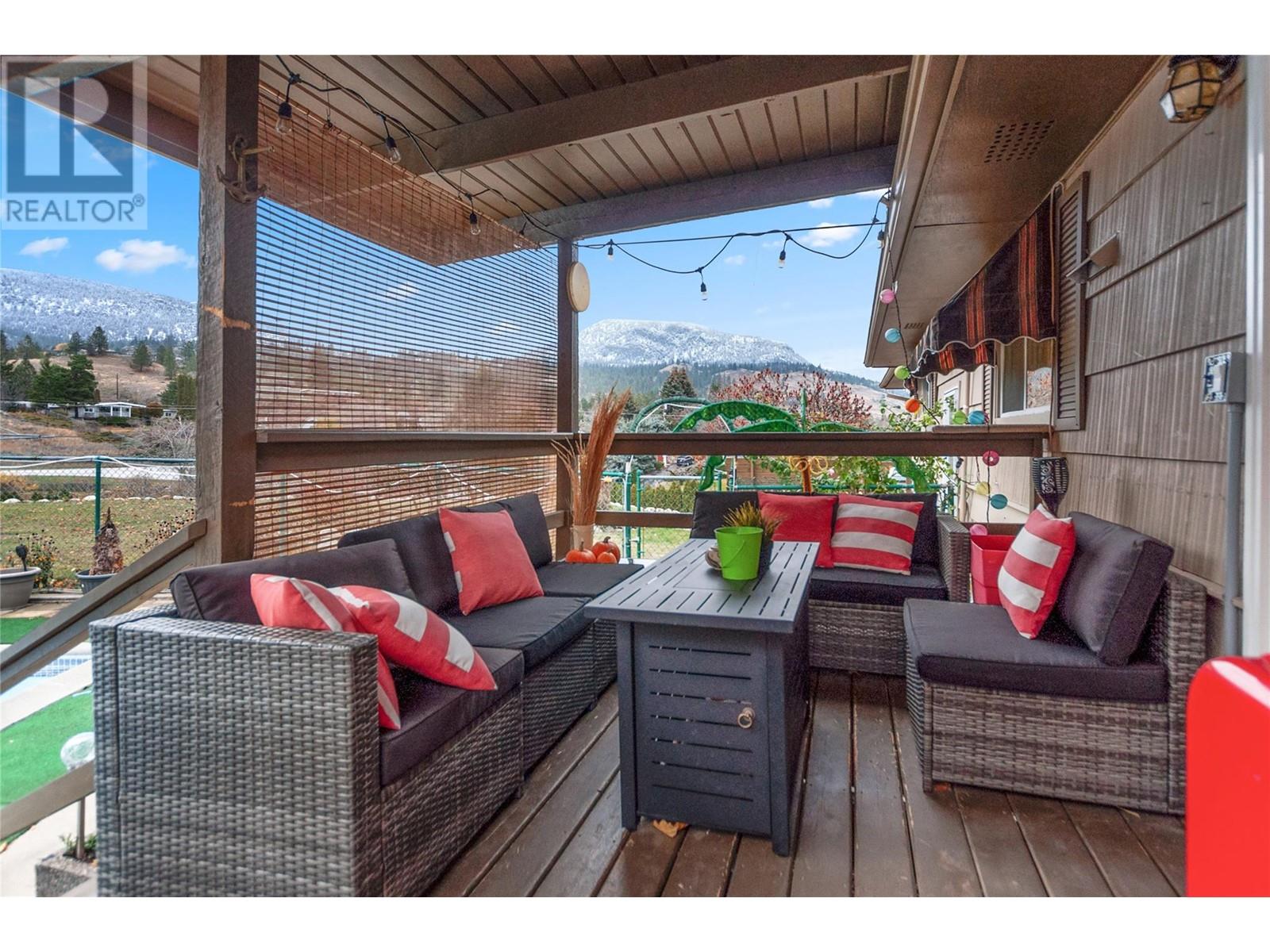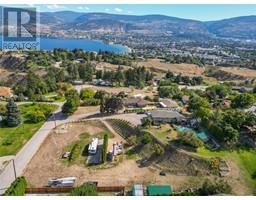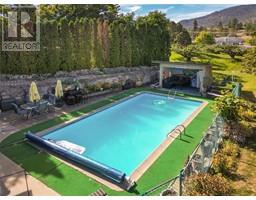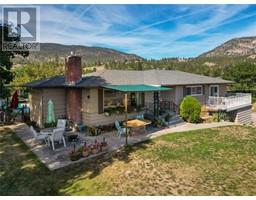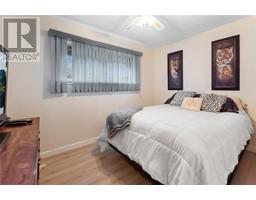903 Newton Drive Penticton, British Columbia V2A 8Z4
$1,200,000
CLICK TO VIEW VIDEO: This versatile West Bench property with lake and valley views has many options. Sitting on nearly 1.25 acres, this 2,200 sq.ft. 4-bedroom, 2-bathroom home delivers space to dream big, which is hard to find. Inside you will be greeted by large, light-filled windows offering stunning views of the Okanagan Valley from your living room. The wraparound deck invites you to soak in the scenery. The property offers a large outdoor pool with a charming cabana. Many covered areas to seek shade are perfect for entertaining or relaxing on those warm summer days. Garden enthusiasts will love an abundance of space to cultivate their own produce. The fully finished basement opens the door to Airbnb income or a multi-generational living setup. Additional parking ensures you’ll never run out of room for guests, toys, or projects. The sellers have set up RV pads with hookups for guests. They are located away from the house for everyone's privacy while enjoying company for extended stays. This home has undergone partial updates and offers the perfect setup for a family home, investment property, or a combination of both. ?Whether you’re hosting guests or stargazing on those peaceful evenings, this home delivers. Don’t miss out - contact us today for a private viewing! (id:59116)
Property Details
| MLS® Number | 10330438 |
| Property Type | Single Family |
| Neigbourhood | Husula/West Bench/Sage Mesa |
| Features | Balcony |
| Parking Space Total | 7 |
| Pool Type | Inground Pool, Outdoor Pool |
Building
| Bathroom Total | 2 |
| Bedrooms Total | 4 |
| Appliances | Dishwasher, Dryer, Range - Electric, Washer, Washer & Dryer, Water Purifier, Water Softener |
| Architectural Style | Ranch |
| Constructed Date | 1958 |
| Construction Style Attachment | Detached |
| Exterior Finish | Cedar Siding |
| Fireplace Fuel | Gas |
| Fireplace Present | Yes |
| Fireplace Type | Unknown |
| Flooring Type | Laminate, Linoleum, Tile |
| Heating Type | Forced Air, See Remarks |
| Roof Material | Asphalt Shingle |
| Roof Style | Unknown |
| Stories Total | 2 |
| Size Interior | 2,215 Ft2 |
| Type | House |
| Utility Water | Municipal Water |
Parking
| See Remarks | |
| Attached Garage | 2 |
| R V | 1 |
Land
| Acreage | Yes |
| Sewer | Septic Tank |
| Size Irregular | 1.19 |
| Size Total | 1.19 Ac|1 - 5 Acres |
| Size Total Text | 1.19 Ac|1 - 5 Acres |
| Zoning Type | Unknown |
Rooms
| Level | Type | Length | Width | Dimensions |
|---|---|---|---|---|
| Basement | Utility Room | 15'11'' x 5'7'' | ||
| Basement | Recreation Room | 16'9'' x 28'0'' | ||
| Basement | Kitchen | 10'2'' x 12'4'' | ||
| Basement | Bedroom | 8'3'' x 11'0'' | ||
| Basement | 4pc Bathroom | 7'5'' x 8'1'' | ||
| Main Level | Primary Bedroom | 10'6'' x 15'7'' | ||
| Main Level | Living Room | 11'6'' x 17'11'' | ||
| Main Level | Laundry Room | 13'8'' x 9'8'' | ||
| Main Level | Kitchen | 11'4'' x 14'6'' | ||
| Main Level | Dining Room | 11'0'' x 13'4'' | ||
| Main Level | Bedroom | 11'4'' x 11'4'' | ||
| Main Level | Bedroom | 10'6'' x 11'9'' | ||
| Main Level | 4pc Bathroom | 13'8'' x 5'5'' |
https://www.realtor.ca/real-estate/27742514/903-newton-drive-penticton-husulawest-benchsage-mesa
Contact Us
Contact us for more information

Sergej Sinicin
Personal Real Estate Corporation
www.neuhouzz.ca/
https://www.facebook.com/sergejokanaganrealtor
https://www.linkedin.com/in/sergejokanaganrealtor
https://sergejokanaganrealtor/
645 Main Street
Penticton, British Columbia V2A 5C9




