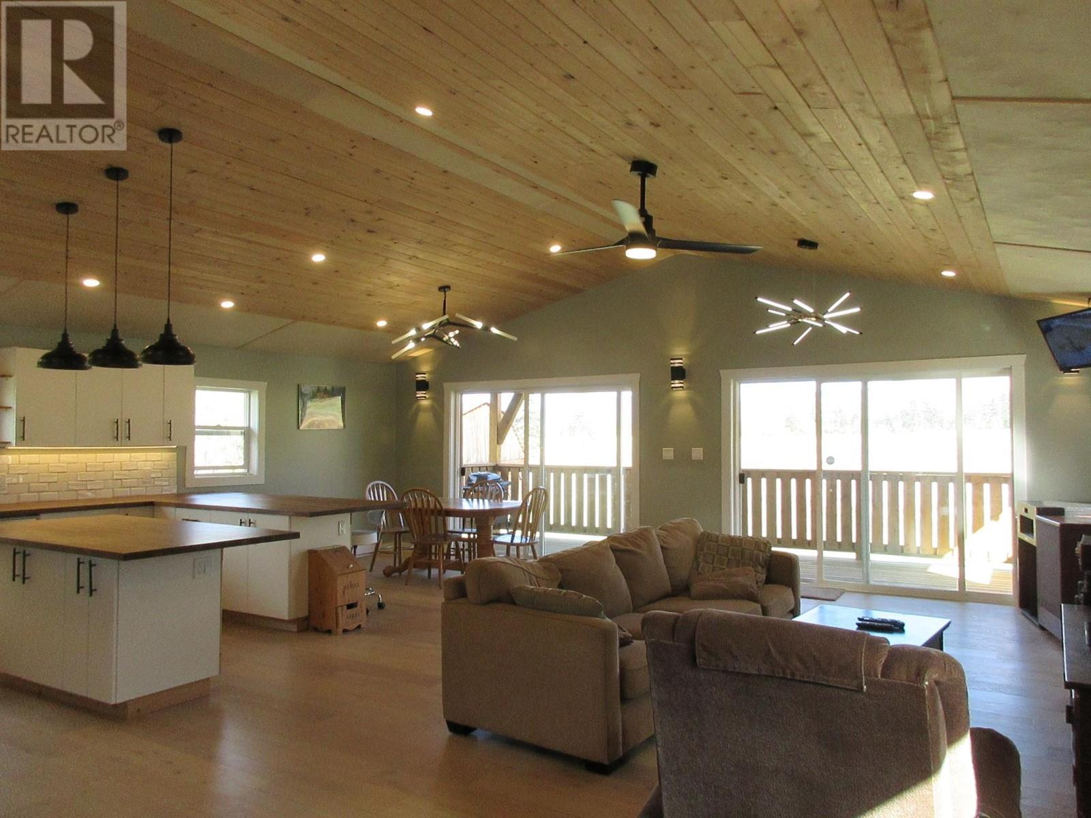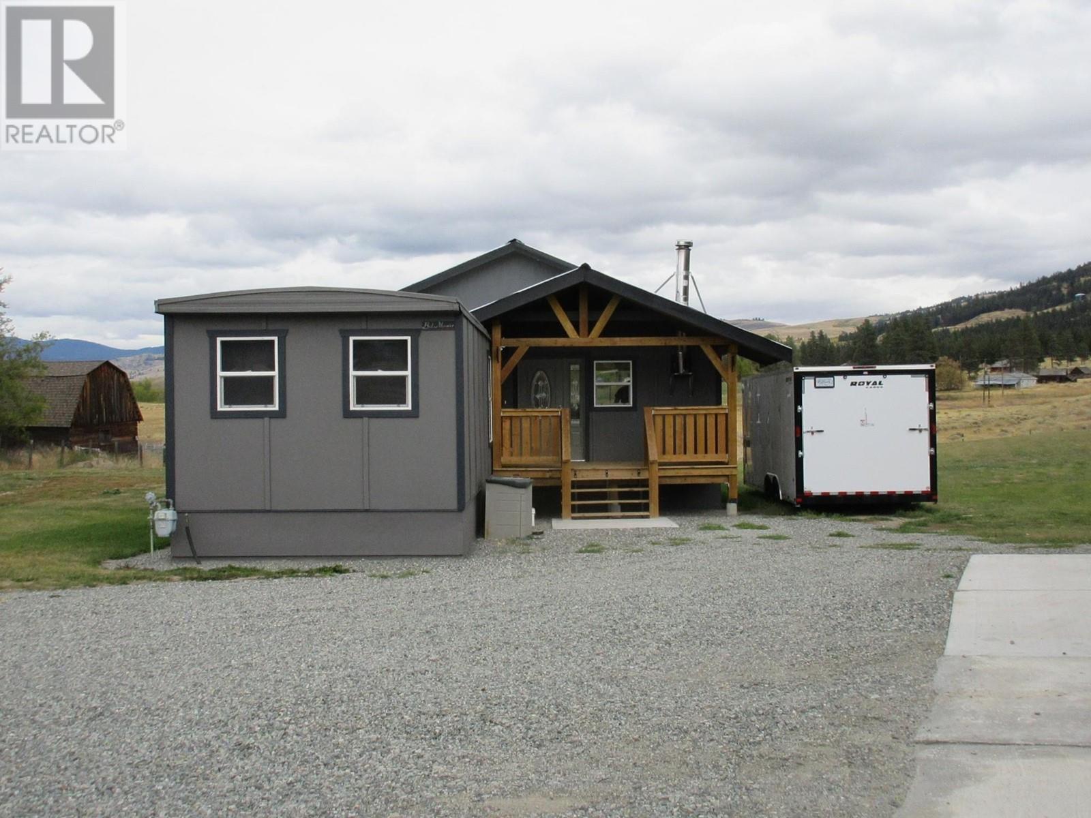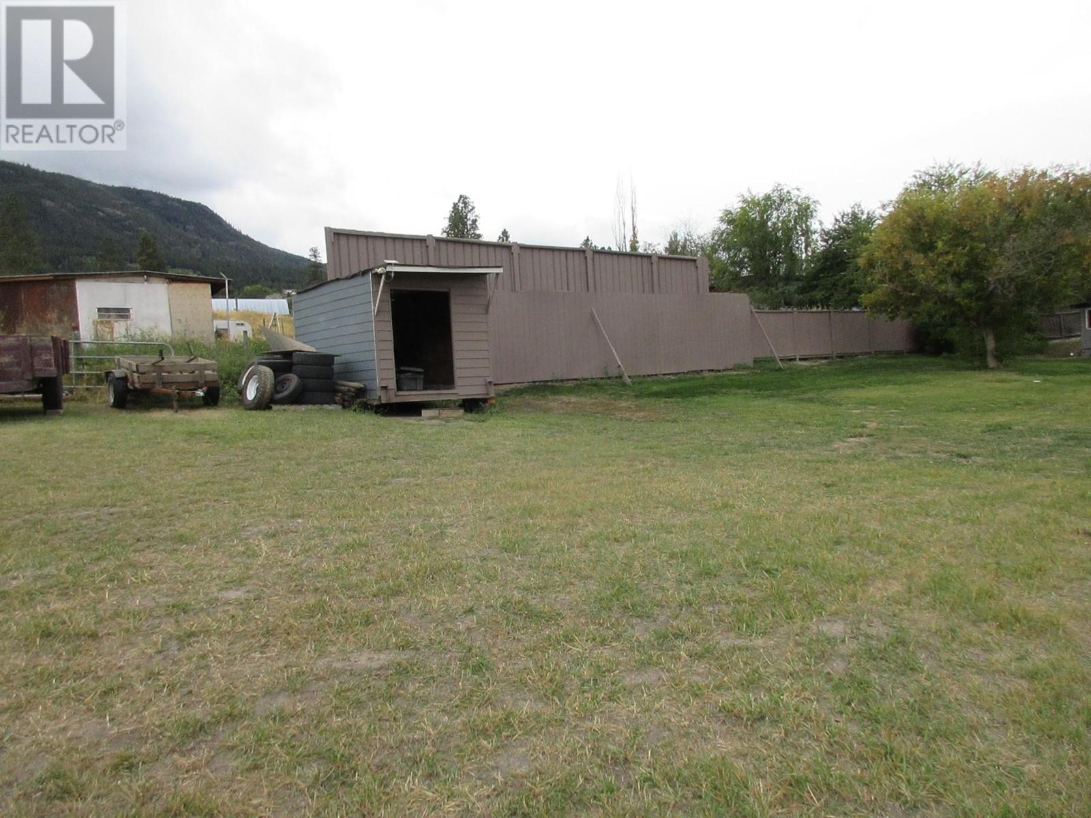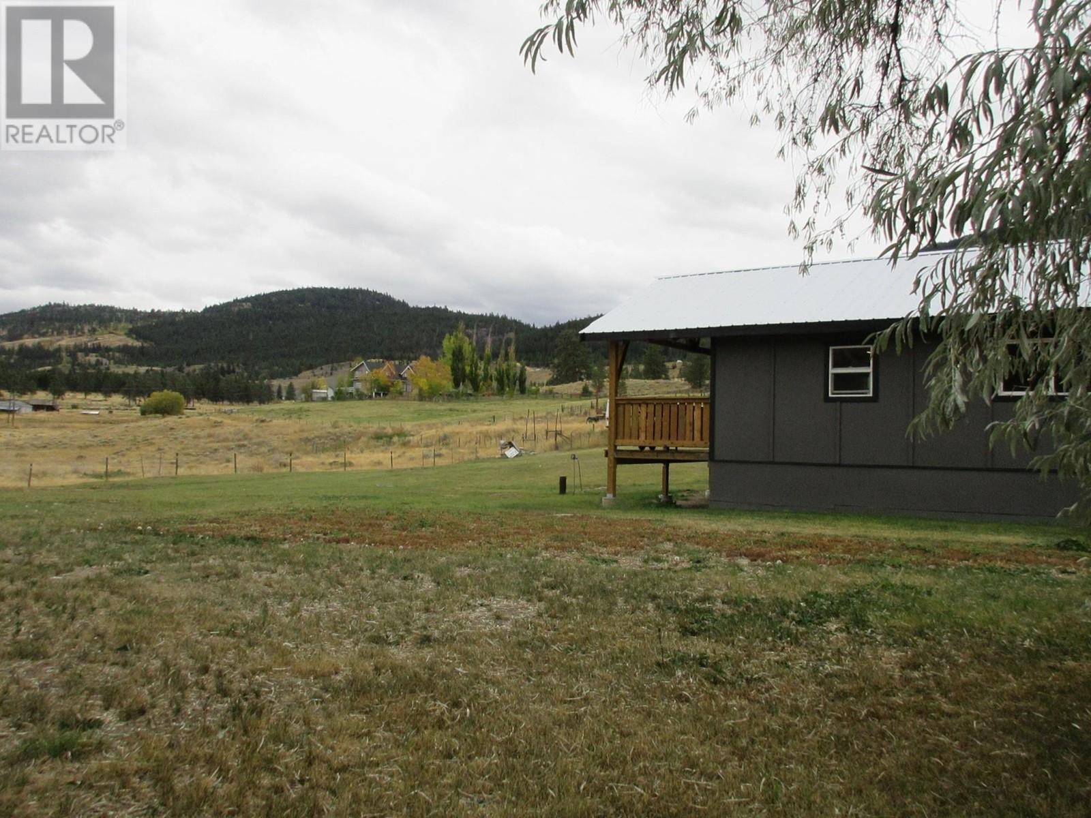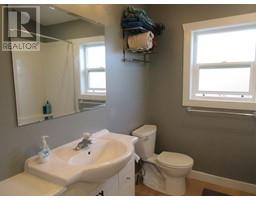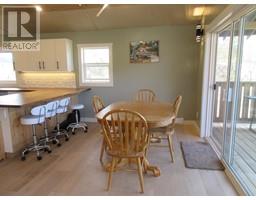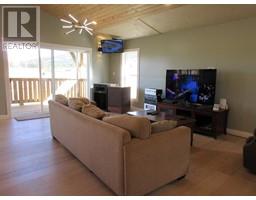904 Coldwater Road Merritt, British Columbia V1K 1B8
$669,000
Looking for country living, just mins from downtown Merritt, look no further! Rare 1.06-acre piece of land comes complete w/ 1195 sq. ft renovated home & 36 X 24 detached 3 bay garage/shop w/ bathroom w/ shower, propane fireplace, washer & dryer hookups, & level 2 electric car charge station. The home features 2 bedrooms, primary w/ walk-in closet & large closet in 2nd bedroom, 4-piece bathroom, large open design kitchen, dining & living areas w/ vaulted ceilings, and a free standing wood stove to keep you cozy in the winter. There is a nice deck off the living area to enjoy your amazing mountain & panoramic views. Additional features of the property include: property is fenced, RV Hook-up at side of shop, water hydrants on property for irrigation, remote gate control, security camera on property, 200 amp electrical panel in garage/shop & 125 amp electrical panel in the home, & a small storage shed. Call today for a viewing of all this property offers. Measurements are approx. (id:59116)
Property Details
| MLS® Number | 181275 |
| Property Type | Single Family |
| Neigbourhood | Merritt |
| Community Name | Merritt |
| Parking Space Total | 3 |
Building
| Bathroom Total | 1 |
| Bedrooms Total | 2 |
| Appliances | Range, Refrigerator, Dishwasher, Microwave, Washer & Dryer |
| Architectural Style | Ranch |
| Basement Type | Crawl Space |
| Constructed Date | 1971 |
| Exterior Finish | Composite Siding |
| Fireplace Fuel | Wood |
| Fireplace Present | Yes |
| Fireplace Type | Conventional |
| Flooring Type | Mixed Flooring |
| Heating Type | Baseboard Heaters |
| Roof Material | Steel |
| Roof Style | Unknown |
| Size Interior | 1,195 Ft2 |
| Type | Manufactured Home |
| Utility Water | Well |
Parking
| See Remarks | |
| R V |
Land
| Access Type | Easy Access, Highway Access |
| Acreage | Yes |
| Current Use | Mobile Home |
| Size Irregular | 1.06 |
| Size Total | 1.06 Ac|1 - 5 Acres |
| Size Total Text | 1.06 Ac|1 - 5 Acres |
| Zoning Type | Unknown |
Rooms
| Level | Type | Length | Width | Dimensions |
|---|---|---|---|---|
| Main Level | Bedroom | 10'8'' x 12'9'' | ||
| Main Level | Bedroom | 7'5'' x 8'10'' | ||
| Main Level | Full Bathroom | Measurements not available | ||
| Main Level | Kitchen | 14'11'' x 14'0'' | ||
| Main Level | Laundry Room | 3'0'' x 6'0'' | ||
| Main Level | Living Room | 22'0'' x 11'11'' | ||
| Main Level | Dining Room | 8'3'' x 11'10'' |
https://www.realtor.ca/real-estate/27507492/904-coldwater-road-merritt-merritt
Contact Us
Contact us for more information
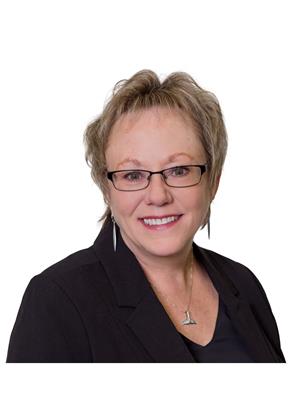
Karen Bonneteau
Personal Real Estate Corporation
1 - 2114 Nicola Ave
Merritt, British Columbia V1K 1R6




