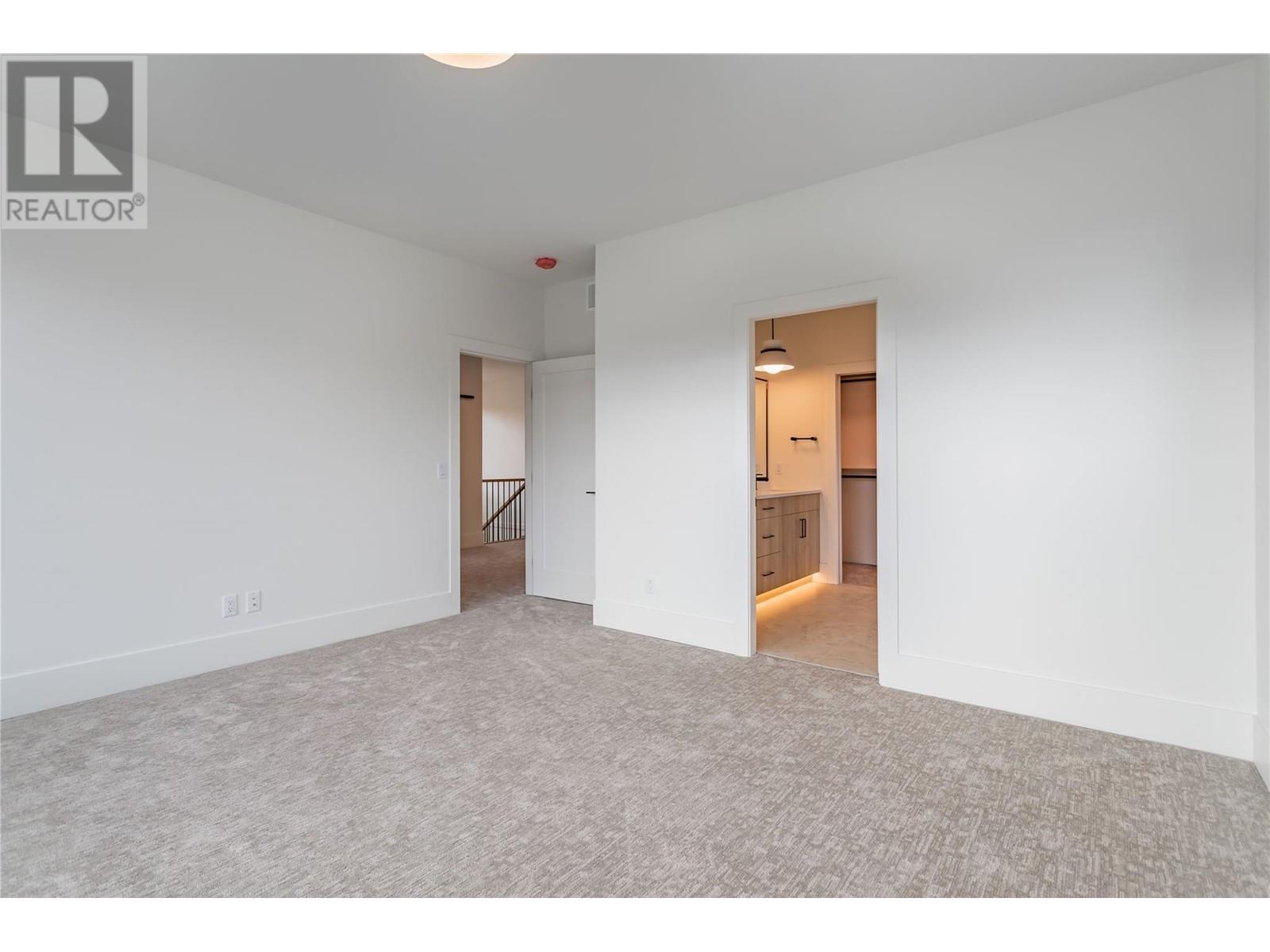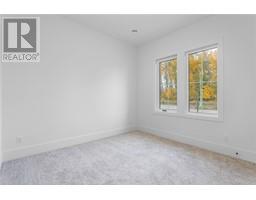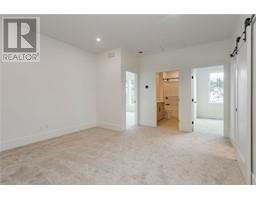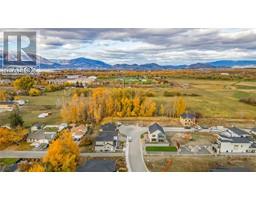907 Bull Crescent Lot# 91 Kelowna, British Columbia V1W 0B6
$1,576,000
WELCOME TO THE ORCHARD IN THE MISSION - A BRAND NEW DEVELOPMENT WITH ALL HIGH END BUILDERS AND PROPERTIES!!! This home boasts a Very Creative Floor Plan with a 1 Bedroom plus Den, (1+Den) Legal Suite on the Upper Level of this home. Total 4 Bedrooms and 4 Bathrooms. High End Finishes Throughout with Professionally Landscaped [room for a shallower pool in the back yard] and irrigated outdoor space. Dog Wash, Secure Parcel Drop Box. Corner Lot - Ready for Occupancy. Close to Schools, Shopping, Walking / Hiking Trails, H2O Fitness Centre and more amenities. (id:59116)
Property Details
| MLS® Number | 10328040 |
| Property Type | Single Family |
| Neigbourhood | Lower Mission |
| Parking Space Total | 4 |
Building
| Bathroom Total | 4 |
| Bedrooms Total | 4 |
| Constructed Date | 2024 |
| Construction Style Attachment | Detached |
| Cooling Type | Central Air Conditioning |
| Flooring Type | Mixed Flooring |
| Heating Type | Forced Air, See Remarks |
| Roof Material | Asphalt Shingle |
| Roof Style | Unknown |
| Stories Total | 2 |
| Size Interior | 2,967 Ft2 |
| Type | House |
| Utility Water | Municipal Water |
Parking
| See Remarks | |
| Attached Garage | 2 |
| Street |
Land
| Acreage | No |
| Sewer | Municipal Sewage System |
| Size Irregular | 0.12 |
| Size Total | 0.12 Ac|under 1 Acre |
| Size Total Text | 0.12 Ac|under 1 Acre |
| Zoning Type | Unknown |
Rooms
| Level | Type | Length | Width | Dimensions |
|---|---|---|---|---|
| Second Level | Full Bathroom | 9' x 5' | ||
| Second Level | Den | 11' x 8' | ||
| Second Level | Bedroom | 11' x 11' | ||
| Second Level | Loft | 15' x 14' | ||
| Second Level | Laundry Room | 9' x 6' | ||
| Second Level | Bedroom | 13' x 11' | ||
| Second Level | Full Bathroom | 11' x 6' | ||
| Second Level | Other | 11' x 5' | ||
| Second Level | Full Ensuite Bathroom | 8' x 7' | ||
| Second Level | Primary Bedroom | 15' x 13' | ||
| Main Level | Other | 17' x 6' | ||
| Main Level | Other | 21' x 20' | ||
| Main Level | Bedroom | 12' x 11' | ||
| Main Level | Full Bathroom | 9' x 5' | ||
| Main Level | Mud Room | 12' x 6' | ||
| Main Level | Pantry | 8' x 6' | ||
| Main Level | Living Room | 17' x 15' | ||
| Main Level | Dining Room | 16' x 9' | ||
| Main Level | Kitchen | 16' x 12' | ||
| Main Level | Other | 11' x 7' | ||
| Additional Accommodation | Other | 20' x 19' |
Utilities
| Cable | Available |
| Electricity | Available |
| Natural Gas | Available |
| Telephone | Available |
| Sewer | Available |
| Water | Available |
https://www.realtor.ca/real-estate/27629483/907-bull-crescent-lot-91-kelowna-lower-mission
Contact Us
Contact us for more information

Brent Pay
https://brent-pay.c21.ca/
251 Harvey Ave
Kelowna, British Columbia V1Y 6C2
(250) 869-0101
(250) 869-0105
https://assurancerealty.c21.ca/
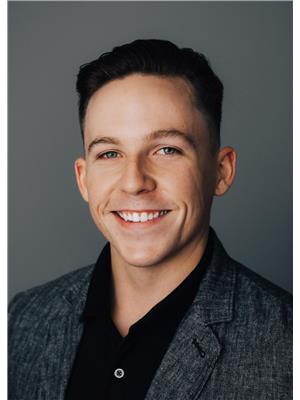
Sawyer Pay
https://www.instagram.com/sawyerpay.realestate/
251 Harvey Ave
Kelowna, British Columbia V1Y 6C2
(250) 869-0101
(250) 869-0105
https://assurancerealty.c21.ca/





















