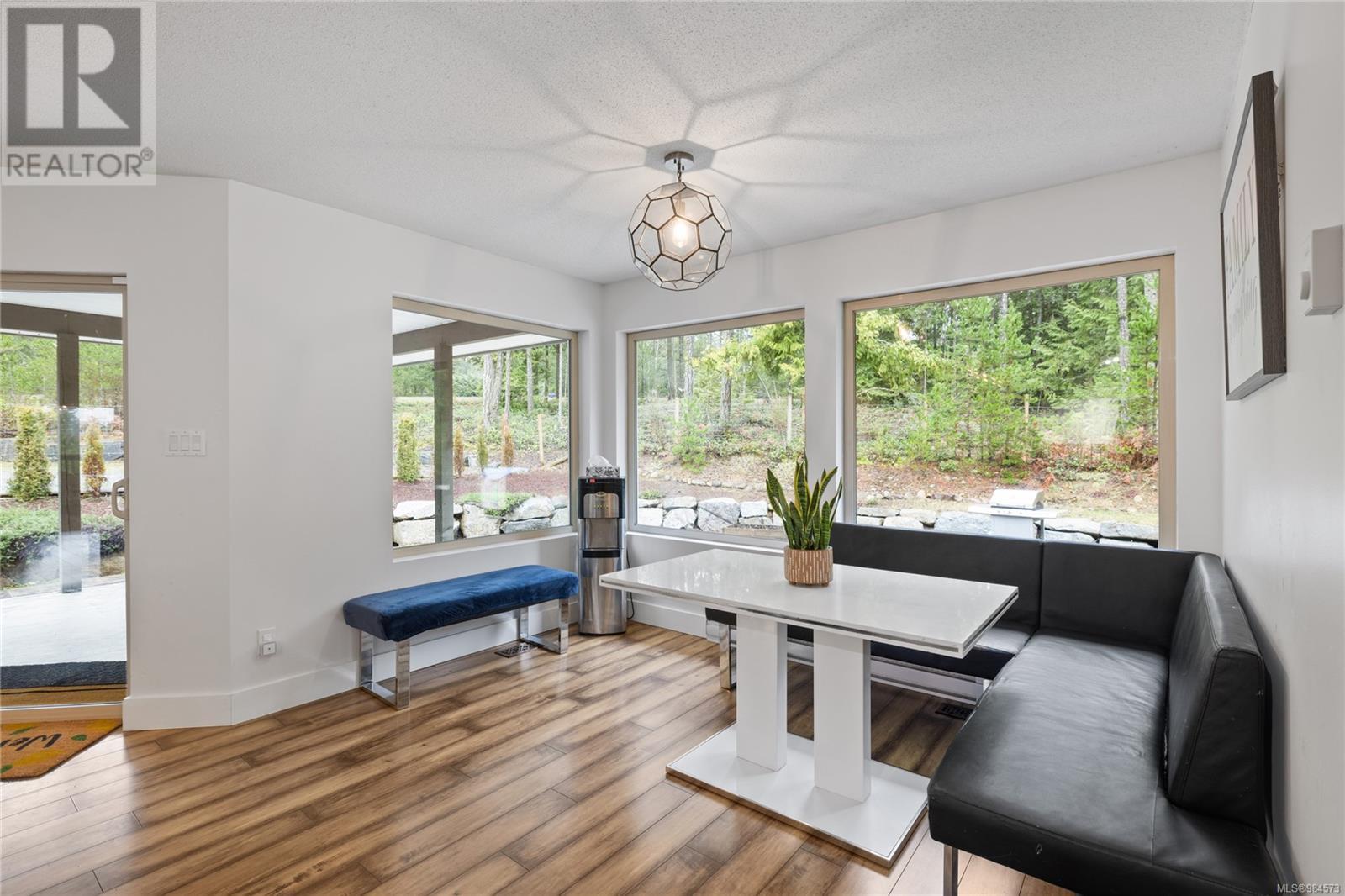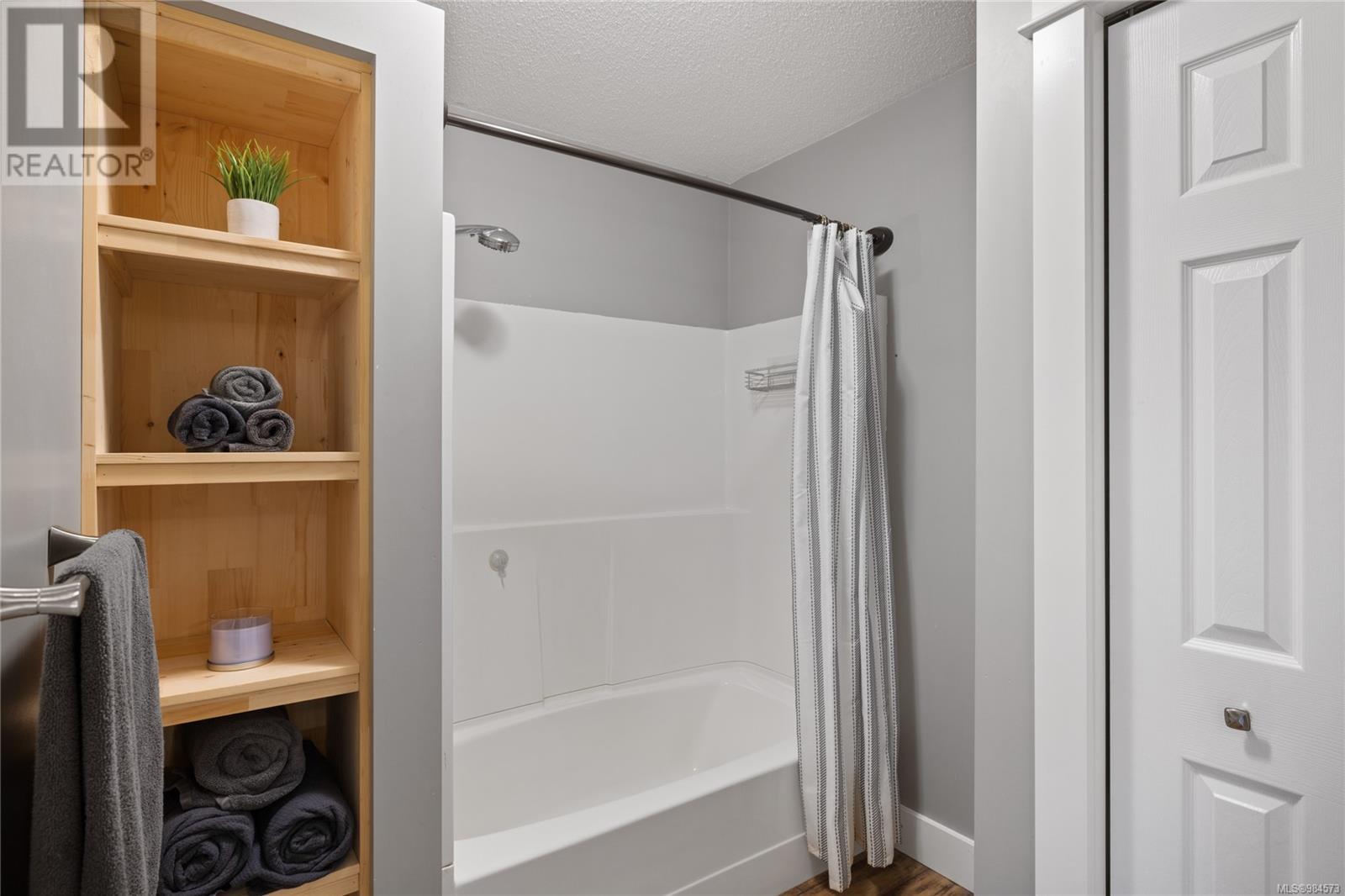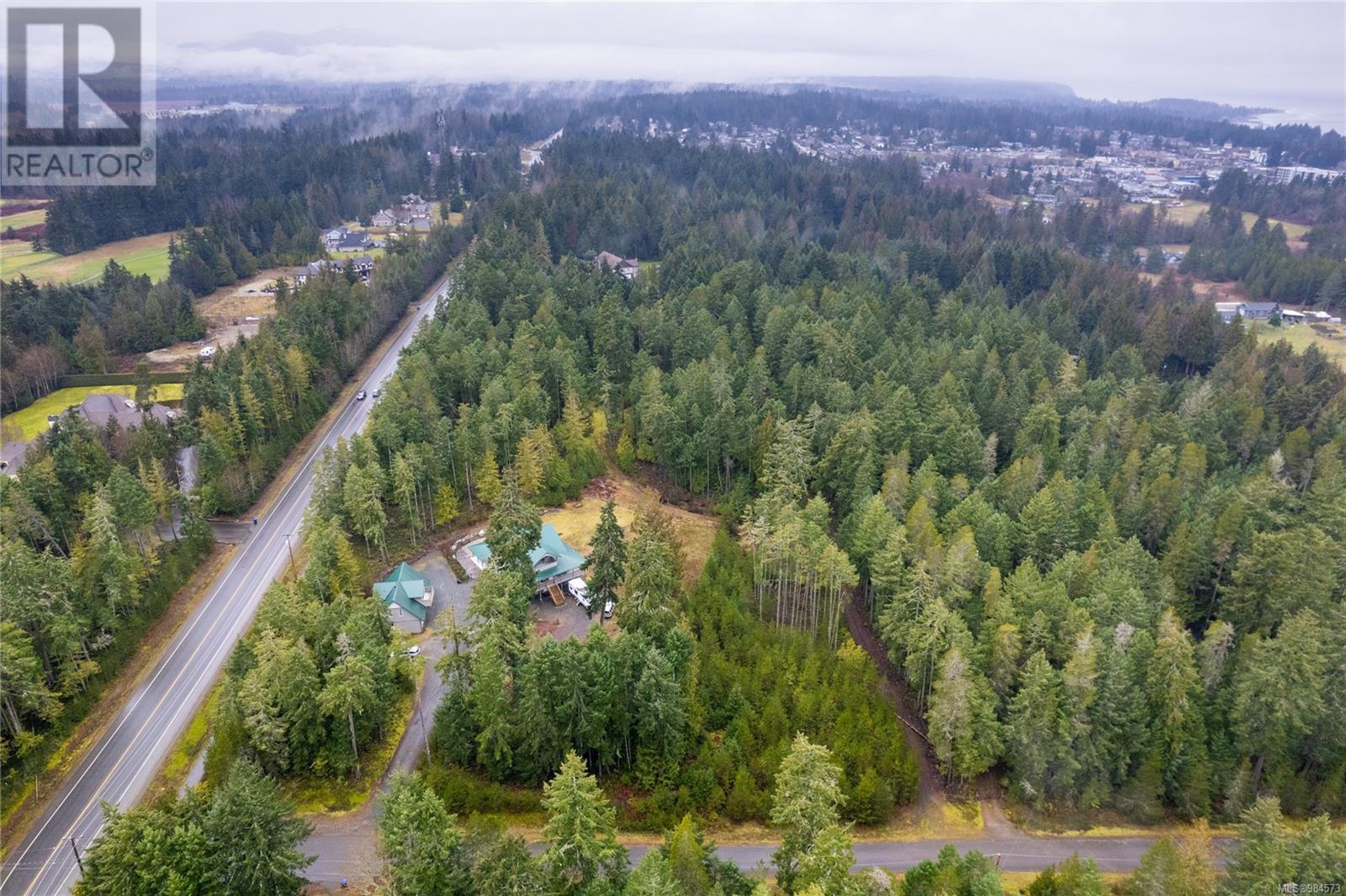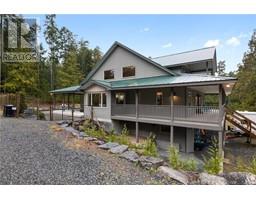907 Hemsworth Rd Qualicum Beach, British Columbia V9K 1R3
$1,699,000
STUNNING QUALICUM BEACH ESTATE. Set on over five private acres, this beautifully maintained 4-bedroom, 2-bathroom home provides an inviting retreat while being just minutes from downtown Qualicum Beach. Inside, the thoughtfully designed layout features bright and spacious living areas, ideal for both relaxation and entertaining. The kitchen is well-appointed, offering plenty of storage and workspace, while large windows throughout the home bring in an abundance of natural light. A standout feature of this property is the detached three-bay garage, complete with a one-bedroom suite above, ideal for guests, rental income, or a private studio. The expansive property is a dream for outdoor enthusiasts, with ample room for gardens and outdoor hobbies, while golf courses, scenic trails, and the charming shops and restaurants of Qualicum Beach are all just a short walk away. This is a rare opportunity to own an acreage property that combines rural tranquility with modern convenience. (id:59116)
Property Details
| MLS® Number | 984573 |
| Property Type | Single Family |
| Neigbourhood | Qualicum Beach |
| Features | Acreage, Central Location, Cul-de-sac, Park Setting, Private Setting, Southern Exposure, Other |
| ParkingSpaceTotal | 6 |
| Plan | Vip1694 |
| Structure | Workshop |
| ViewType | Mountain View |
Building
| BathroomTotal | 3 |
| BedroomsTotal | 5 |
| Appliances | Refrigerator, Stove, Washer, Dryer |
| ConstructedDate | 2006 |
| CoolingType | None |
| FireplacePresent | Yes |
| FireplaceTotal | 1 |
| HeatingFuel | Electric |
| HeatingType | Baseboard Heaters |
| SizeInterior | 4832 Sqft |
| TotalFinishedArea | 3472 Sqft |
| Type | House |
Land
| AccessType | Road Access |
| Acreage | Yes |
| SizeIrregular | 5.06 |
| SizeTotal | 5.06 Ac |
| SizeTotalText | 5.06 Ac |
| ZoningDescription | A1 |
| ZoningType | Agricultural |
Rooms
| Level | Type | Length | Width | Dimensions |
|---|---|---|---|---|
| Second Level | Loft | 35 ft | 35 ft x Measurements not available | |
| Lower Level | Storage | 38 ft | 38 ft x Measurements not available | |
| Lower Level | Storage | 9'6 x 4'1 | ||
| Lower Level | Unfinished Room | 12'10 x 11'7 | ||
| Lower Level | Unfinished Room | 10'10 x 11'11 | ||
| Lower Level | Unfinished Room | 12 ft | 12 ft x Measurements not available | |
| Lower Level | Recreation Room | 34'4 x 18'10 | ||
| Main Level | Bathroom | 8 ft | 8 ft x Measurements not available | |
| Main Level | Ensuite | 11'8 x 11'9 | ||
| Main Level | Primary Bedroom | 1410 ft | Measurements not available x 1410 ft | |
| Main Level | Bedroom | 10 ft | 10 ft x Measurements not available | |
| Main Level | Bedroom | 10 ft | 10 ft x Measurements not available | |
| Main Level | Bedroom | 10 ft | 10 ft x Measurements not available | |
| Main Level | Laundry Room | 10'10 x 8'10 | ||
| Main Level | Family Room | 11'1 x 13'2 | ||
| Main Level | Kitchen | 18'5 x 16'6 | ||
| Main Level | Dining Room | 8 ft | 8 ft x Measurements not available | |
| Main Level | Living Room | 15'2 x 18'8 | ||
| Main Level | Entrance | 3'7 x 9'9 | ||
| Additional Accommodation | Kitchen | Measurements not available | ||
| Auxiliary Building | Bathroom | 4-Piece | ||
| Auxiliary Building | Bedroom | Measurements not available |
https://www.realtor.ca/real-estate/27873520/907-hemsworth-rd-qualicum-beach-qualicum-beach
Interested?
Contact us for more information
Robyn Gervais
Personal Real Estate Corporation
173 West Island Hwy
Parksville, British Columbia V9P 2H1
Bj Estes
Personal Real Estate Corporation
173 West Island Hwy
Parksville, British Columbia V9P 2H1





































































































