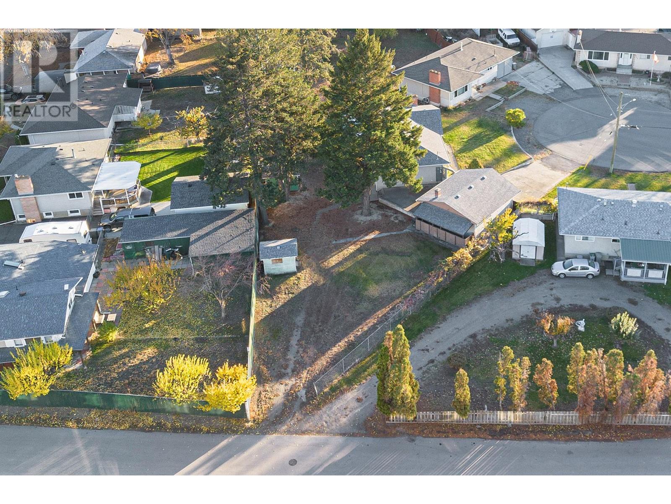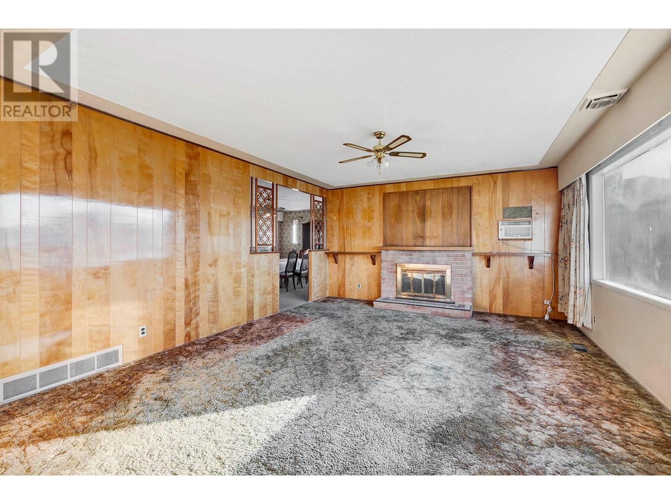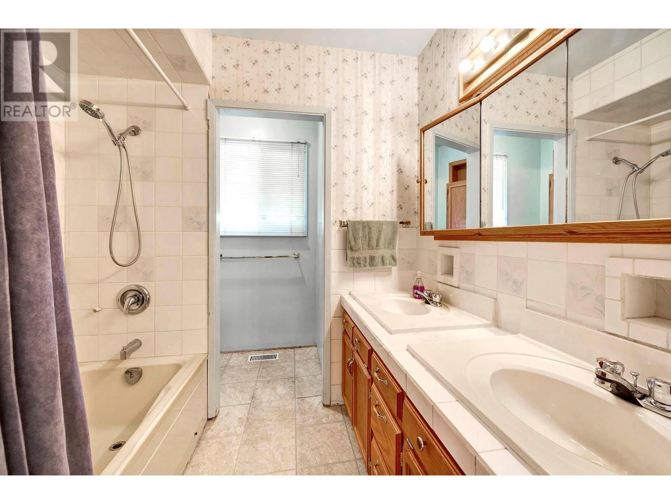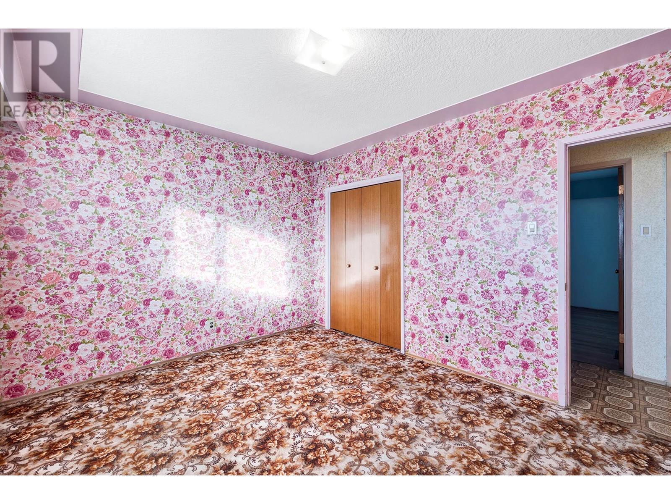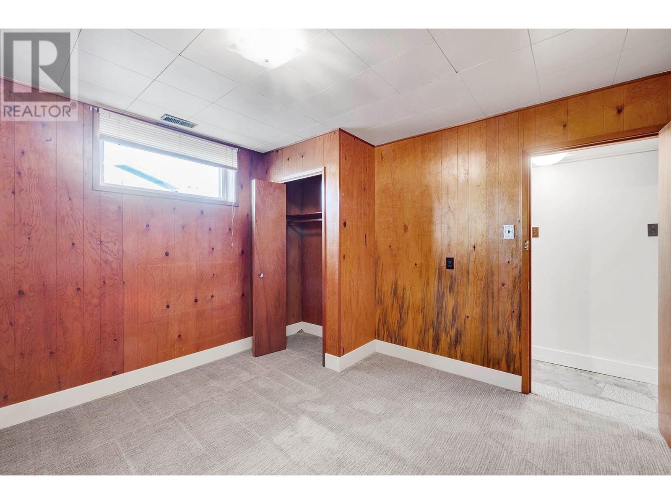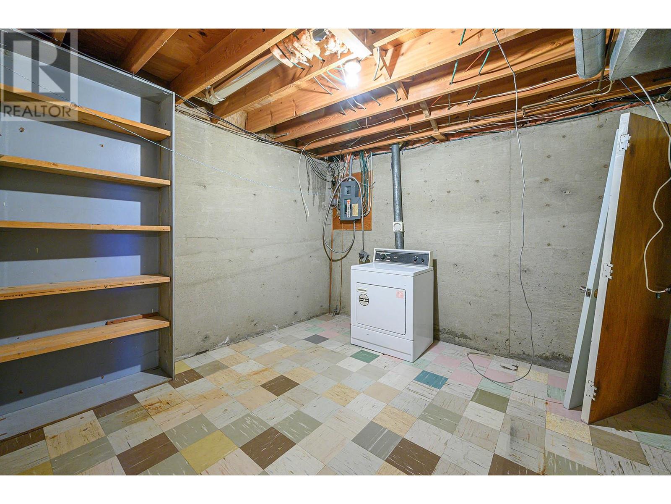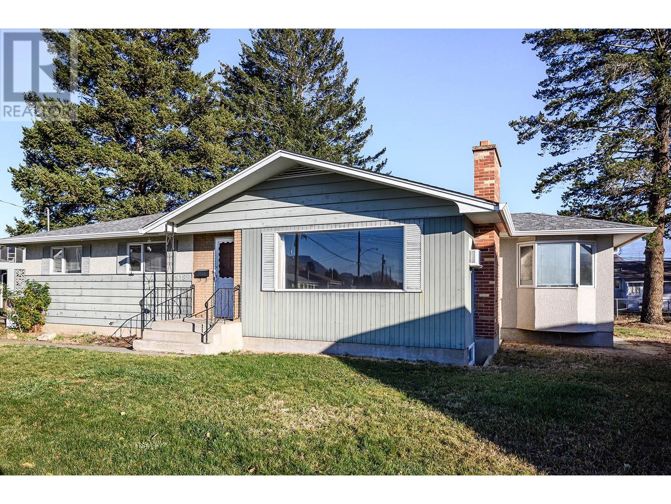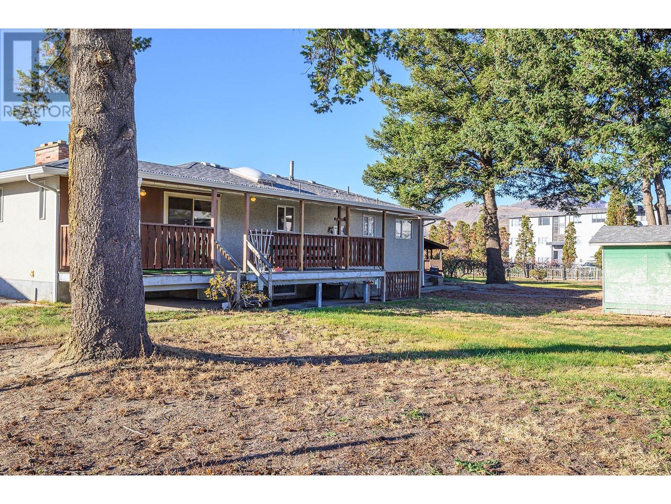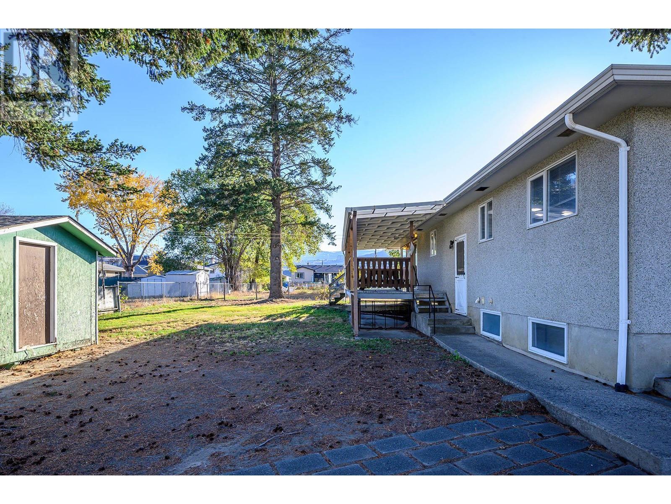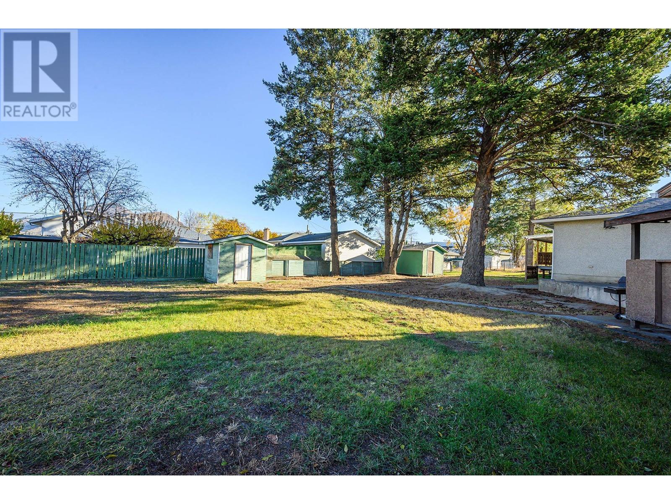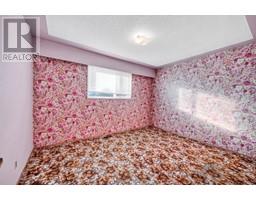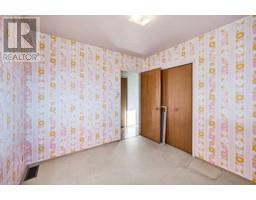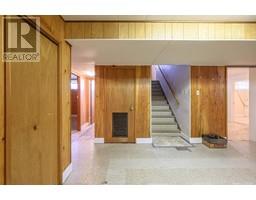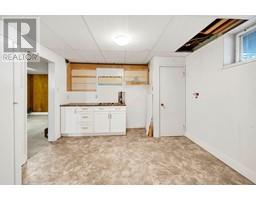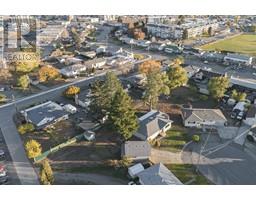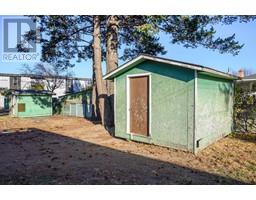918 Kirkland Place Kamloops, British Columbia V2B 3Y6
$699,000
Great development property on 14,059 sq ft lot with access from Kirkland Place and paved alleyway. Carriage house or garden suite possiibilities as well as a fourplex, duplexes or single family lots (tiny homes). Large bungalow home with good bones. Good flow and large rooms, 3 bedrooms up /1-4 piece bath, 2 bedrooms down/1-4 piece bath. Downstairs has kitchenette with gas stove outlet and fridge downstairs. 21' by 24' garage with large driveway, almost fully fenced and 30' 6"" by 10' deck across the back the house. 2 sheds. Furnace is 10 years old and roof is 8 years old. (id:59116)
Property Details
| MLS® Number | 10328032 |
| Property Type | Single Family |
| Neigbourhood | North Kamloops |
| Community Features | Pets Allowed With Restrictions |
| Parking Space Total | 2 |
Building
| Bathroom Total | 2 |
| Bedrooms Total | 5 |
| Appliances | Range, Refrigerator, Dryer, Washer, Oven - Built-in |
| Architectural Style | Bungalow |
| Constructed Date | 1964 |
| Construction Style Attachment | Detached |
| Cooling Type | Wall Unit |
| Exterior Finish | Stucco |
| Fireplace Fuel | Wood |
| Fireplace Present | Yes |
| Fireplace Type | Conventional |
| Flooring Type | Carpeted, Linoleum, Mixed Flooring |
| Heating Type | Forced Air, See Remarks |
| Roof Material | Asphalt Shingle |
| Roof Style | Unknown |
| Stories Total | 1 |
| Size Interior | 2,473 Ft2 |
| Type | House |
| Utility Water | Government Managed |
Parking
| See Remarks | |
| Breezeway | |
| Detached Garage | 2 |
| R V | 2 |
Land
| Acreage | No |
| Sewer | Municipal Sewage System |
| Size Irregular | 0.32 |
| Size Total | 0.32 Ac|under 1 Acre |
| Size Total Text | 0.32 Ac|under 1 Acre |
| Zoning Type | Residential |
Rooms
| Level | Type | Length | Width | Dimensions |
|---|---|---|---|---|
| Basement | Other | 11' x 11' | ||
| Basement | Utility Room | 11'6'' x 11' | ||
| Basement | Family Room | 31' x 25' | ||
| Basement | Bedroom | 11'6'' x 10'6'' | ||
| Basement | Bedroom | 11' x 10' | ||
| Basement | 4pc Bathroom | Measurements not available | ||
| Main Level | Primary Bedroom | 11' x 11' | ||
| Main Level | 4pc Bathroom | 11' x 11' | ||
| Main Level | Bedroom | 12'6'' x 10' | ||
| Main Level | Bedroom | 10' x 9' | ||
| Main Level | Foyer | 12' x 4' | ||
| Main Level | Living Room | 17' x 14' | ||
| Main Level | Dining Room | 18'6'' x 12' | ||
| Main Level | Kitchen | 14'6'' x 12' |
Utilities
| Cable | Available |
| Electricity | Available |
| Natural Gas | Available |
https://www.realtor.ca/real-estate/27629845/918-kirkland-place-kamloops-north-kamloops
Contact Us
Contact us for more information
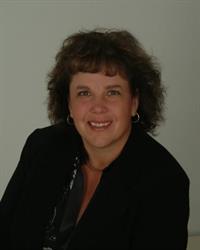
Denise Bouwmeester
258 Seymour Street
Kamloops, British Columbia V2C 2E5






