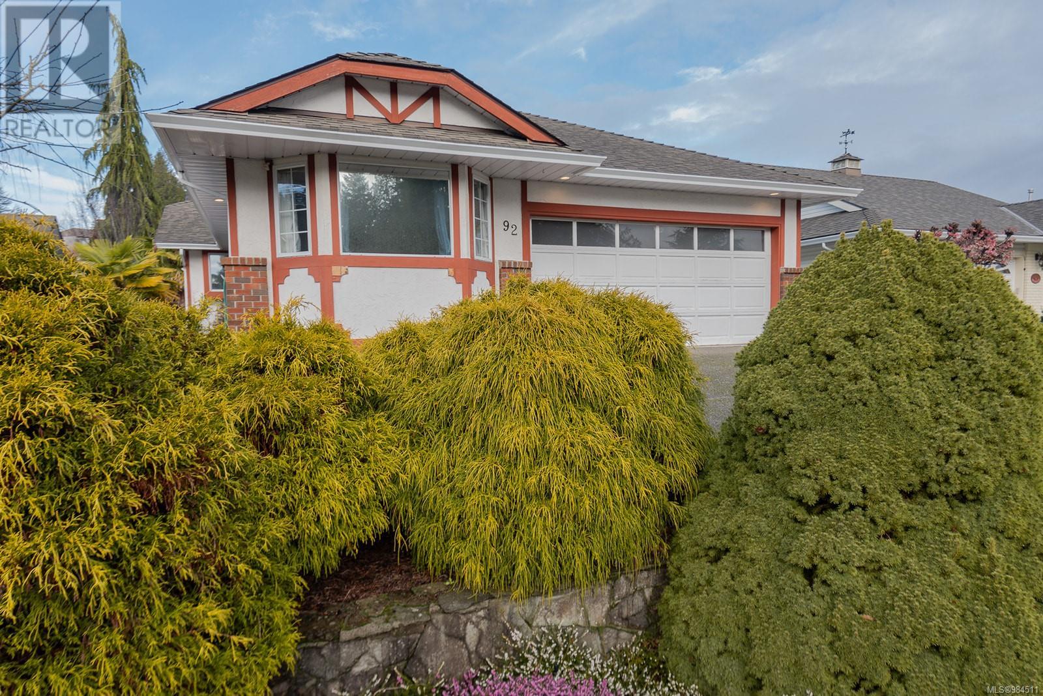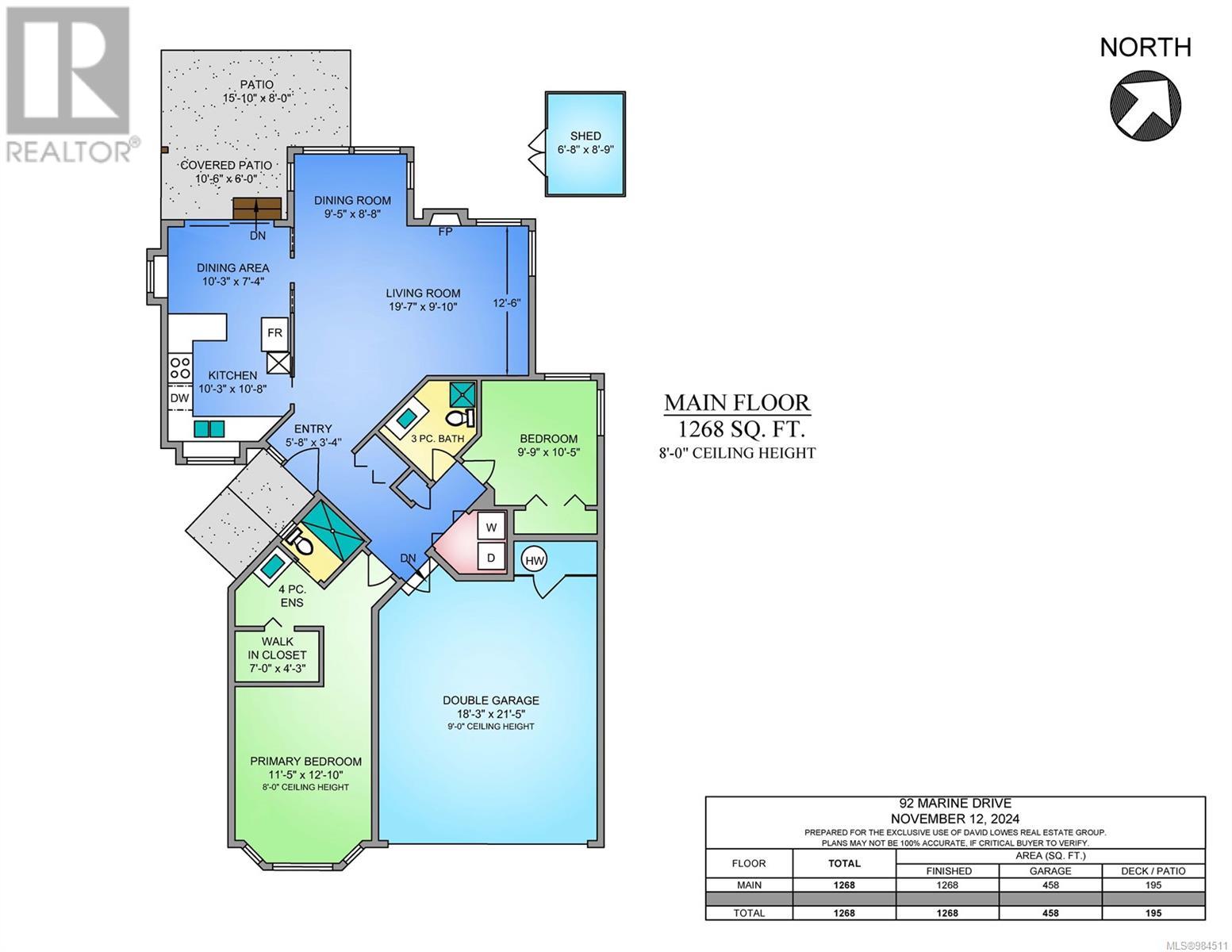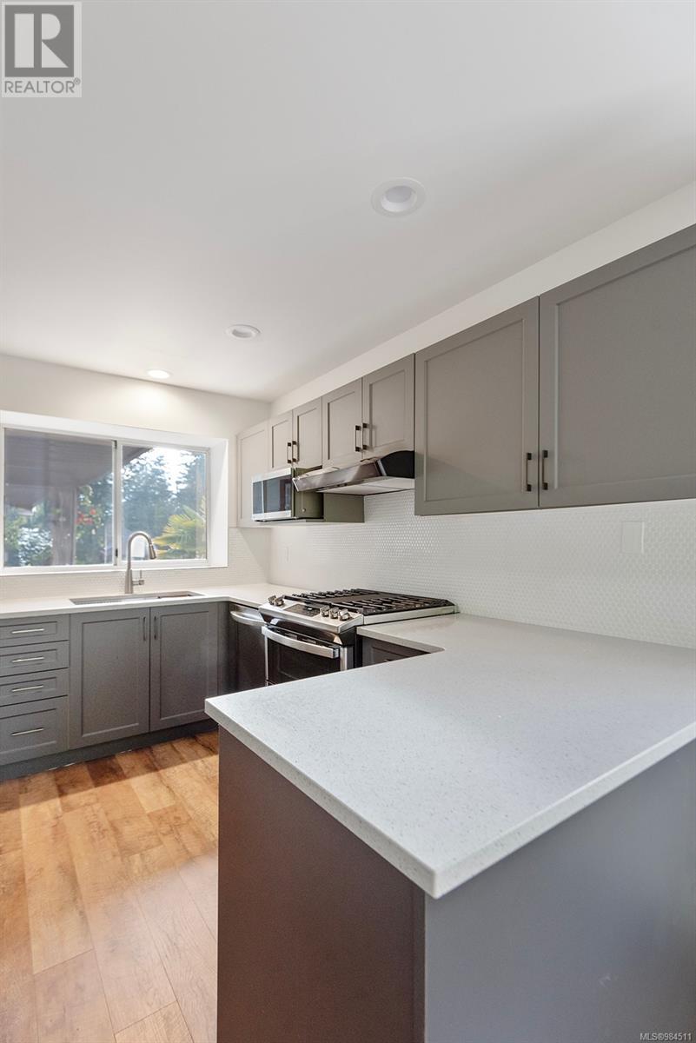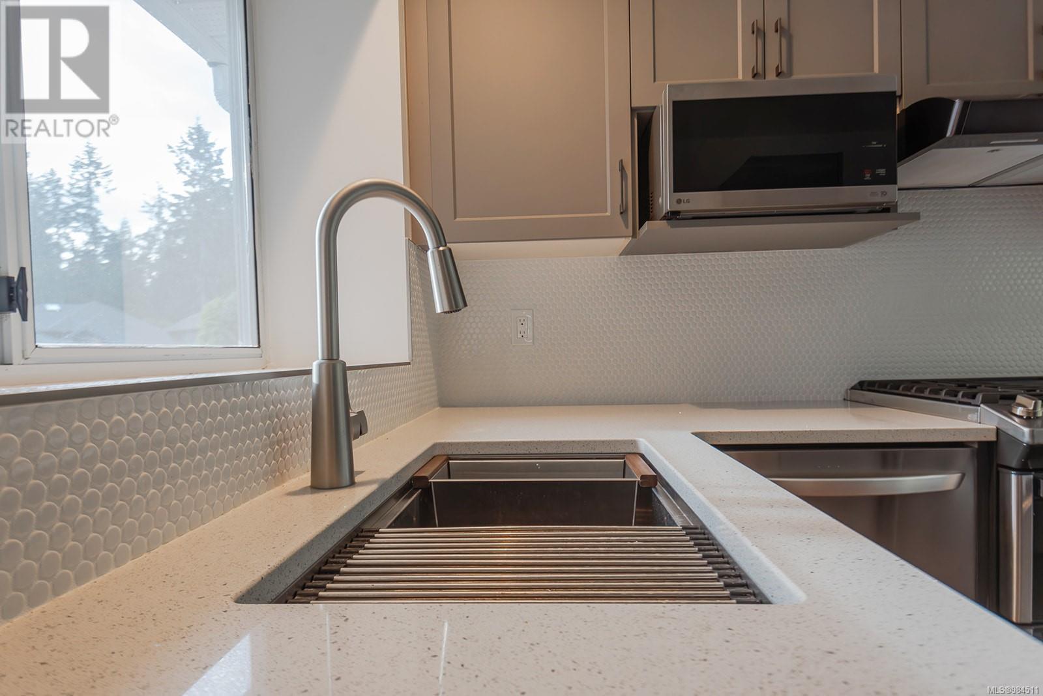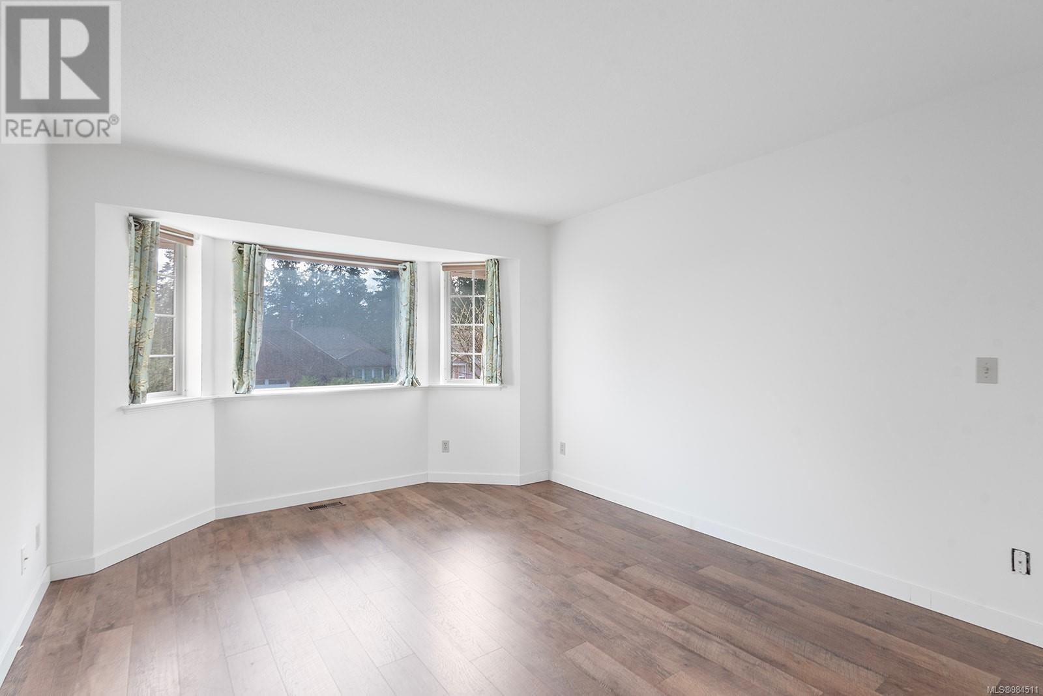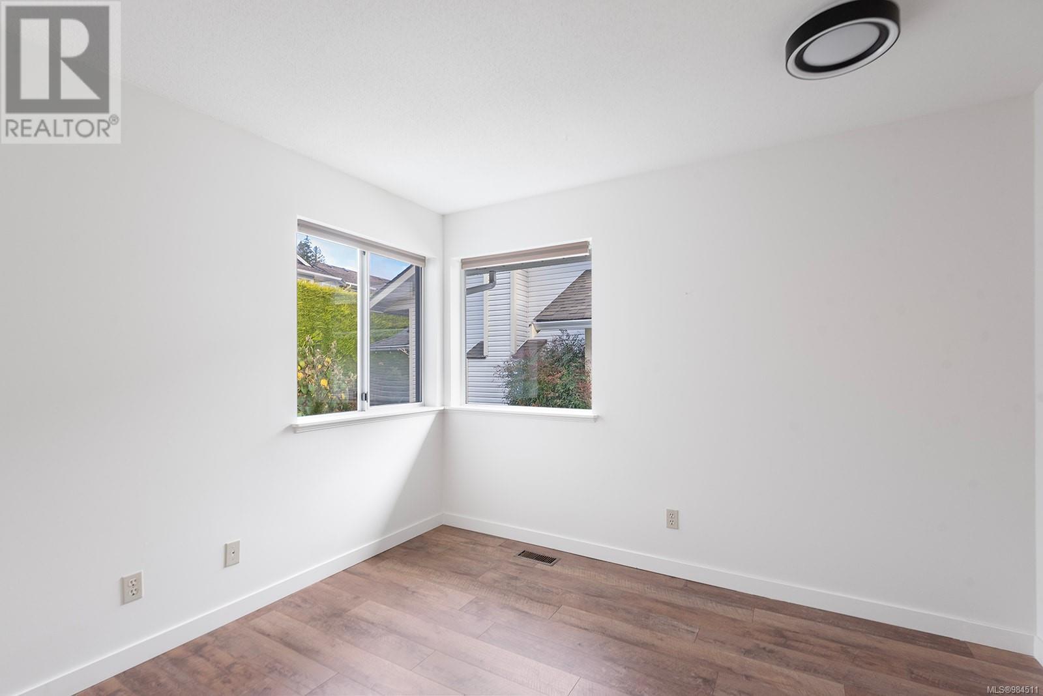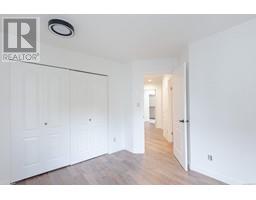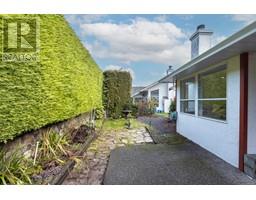92 Marine Dr Cobble Hill, British Columbia V0R 1L1
$745,000Maintenance,
$482 Monthly
Maintenance,
$482 MonthlyYour slice of coastal living awaits! This inviting 2-bedroom, 2-bathroom home is the perfect blend of modern comfort and timeless elegance, nestled in the heart of Arbutus Ridge. Spanning 1,268 square feet, the extensively renovated interior is bright and welcoming, offering a fresh and stylish vibe throughout. Step into the open living spaces where every detail has been thoughtfully updated to create an inviting atmosphere. The functional kitchen is perfect for cooking up your favorite meals, while the cozy living room flows effortlessly to a private garden oasis – the ideal spot for morning coffee or evening wine. With a double garage for your vehicles, toys or golf cart, plus access to Arbutus Ridge's incredible amenities – from golf, tennis, pools, hot tub, clubhouse, activity clubs & more – this home truly has it all. Upgrades include new heat pump, new flooring & paint throughout, new bathrooms, kitchen & so much more! Whether you're downsizing or upgrading your lifestyle, 92 Marine Drive is ready to welcome you home. Don’t wait – luxury coastal living is calling your name! To learn more about the Arbutus Ridge 55+ lifestyle, with security and community, amenities on the situated on the golf course and oceanfront, visit www.arbutusridge.ca (id:59116)
Property Details
| MLS® Number | 984511 |
| Property Type | Single Family |
| Neigbourhood | Cobble Hill |
| Community Name | Arbutus Ridge |
| Community Features | Pets Allowed With Restrictions, Age Restrictions |
| Features | Other, Marine Oriented, Gated Community |
| Parking Space Total | 2 |
| Structure | Patio(s) |
Building
| Bathroom Total | 2 |
| Bedrooms Total | 2 |
| Constructed Date | 1990 |
| Cooling Type | Air Conditioned |
| Fireplace Present | Yes |
| Fireplace Total | 1 |
| Heating Fuel | Electric |
| Heating Type | Heat Pump |
| Size Interior | 1,726 Ft2 |
| Total Finished Area | 1268 Sqft |
| Type | House |
Land
| Access Type | Road Access |
| Acreage | No |
| Size Irregular | 4902 |
| Size Total | 4902 Sqft |
| Size Total Text | 4902 Sqft |
| Zoning Type | Residential |
Rooms
| Level | Type | Length | Width | Dimensions |
|---|---|---|---|---|
| Main Level | Porch | 10'6 x 6'0 | ||
| Main Level | Patio | 15'10 x 8'0 | ||
| Main Level | Laundry Room | 6 ft | 7 ft | 6 ft x 7 ft |
| Main Level | Bathroom | 4-Piece | ||
| Main Level | Bedroom | 9'9 x 10'5 | ||
| Main Level | Primary Bedroom | 11'5 x 12'10 | ||
| Main Level | Living Room | 19'7 x 9'10 | ||
| Main Level | Dining Room | 9'5 x 8'8 | ||
| Main Level | Kitchen | 10'3 x 10'8 | ||
| Main Level | Dining Nook | 10'3 x 7'4 | ||
| Additional Accommodation | Bathroom | X |
https://www.realtor.ca/real-estate/27815444/92-marine-dr-cobble-hill-cobble-hill
Contact Us
Contact us for more information

Jessica Castle
472 Trans Canada Highway
Duncan, British Columbia V9L 3R6
(250) 748-7200
(800) 976-5566
(250) 748-2711
www.remax-duncan.bc.ca/

