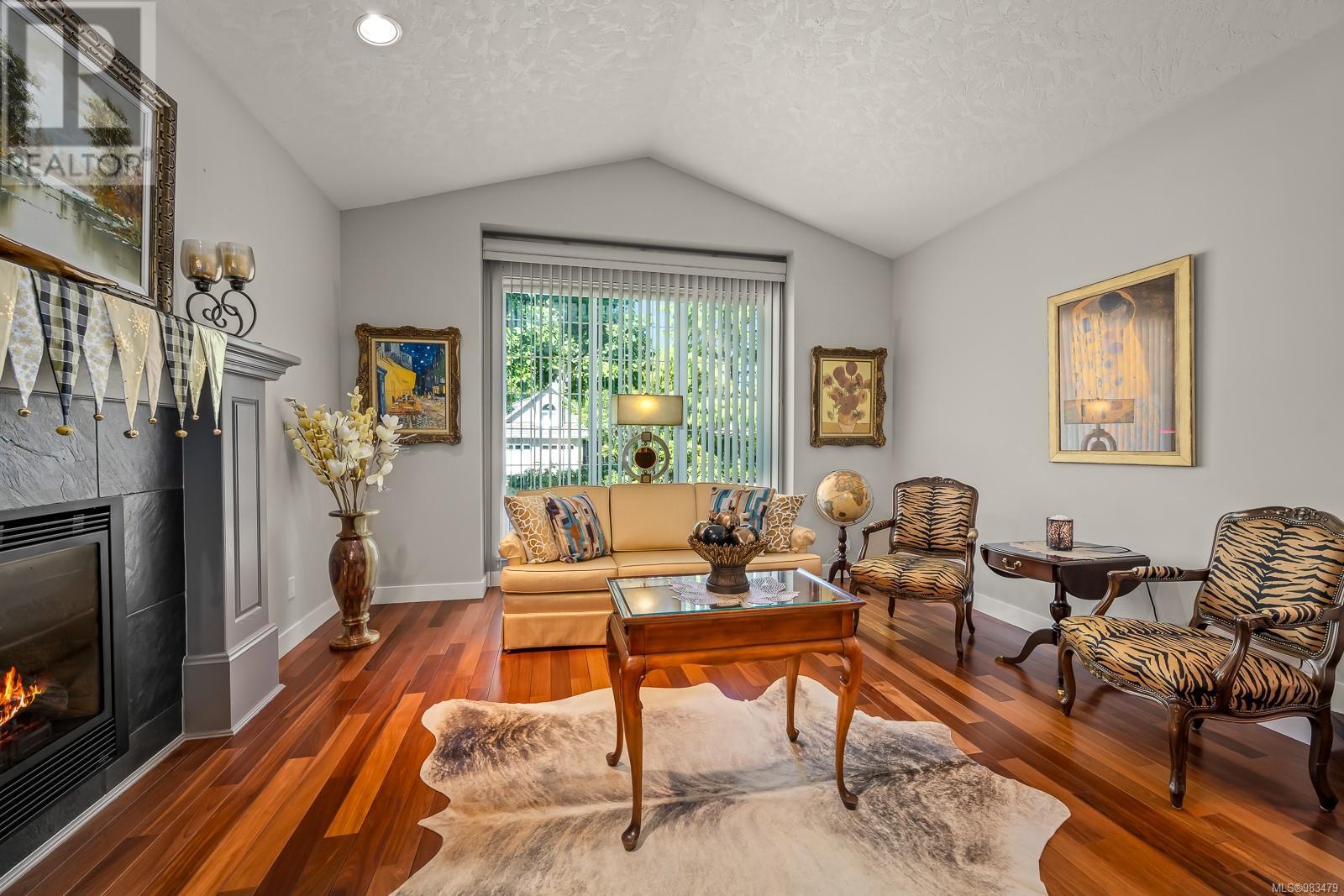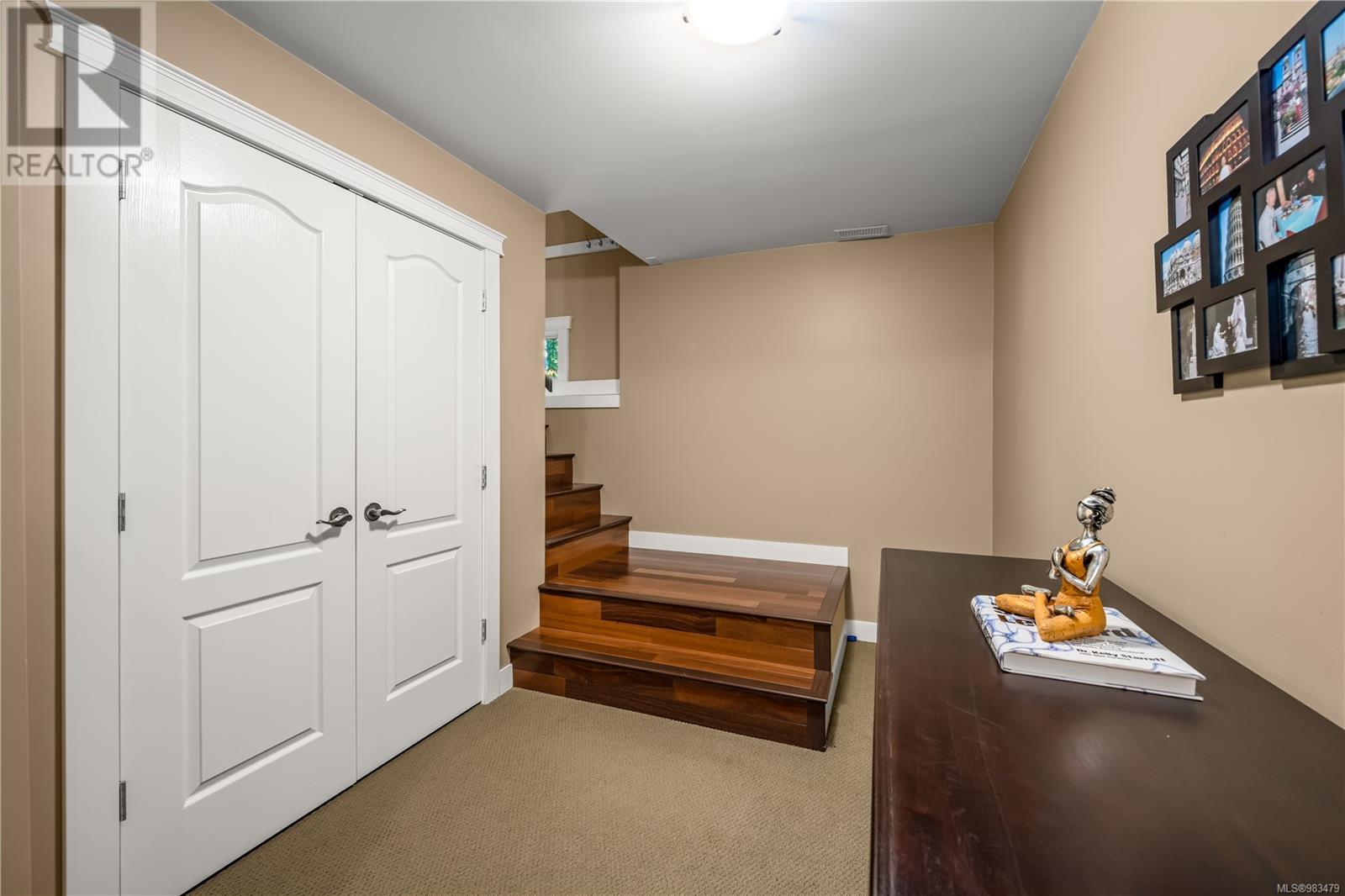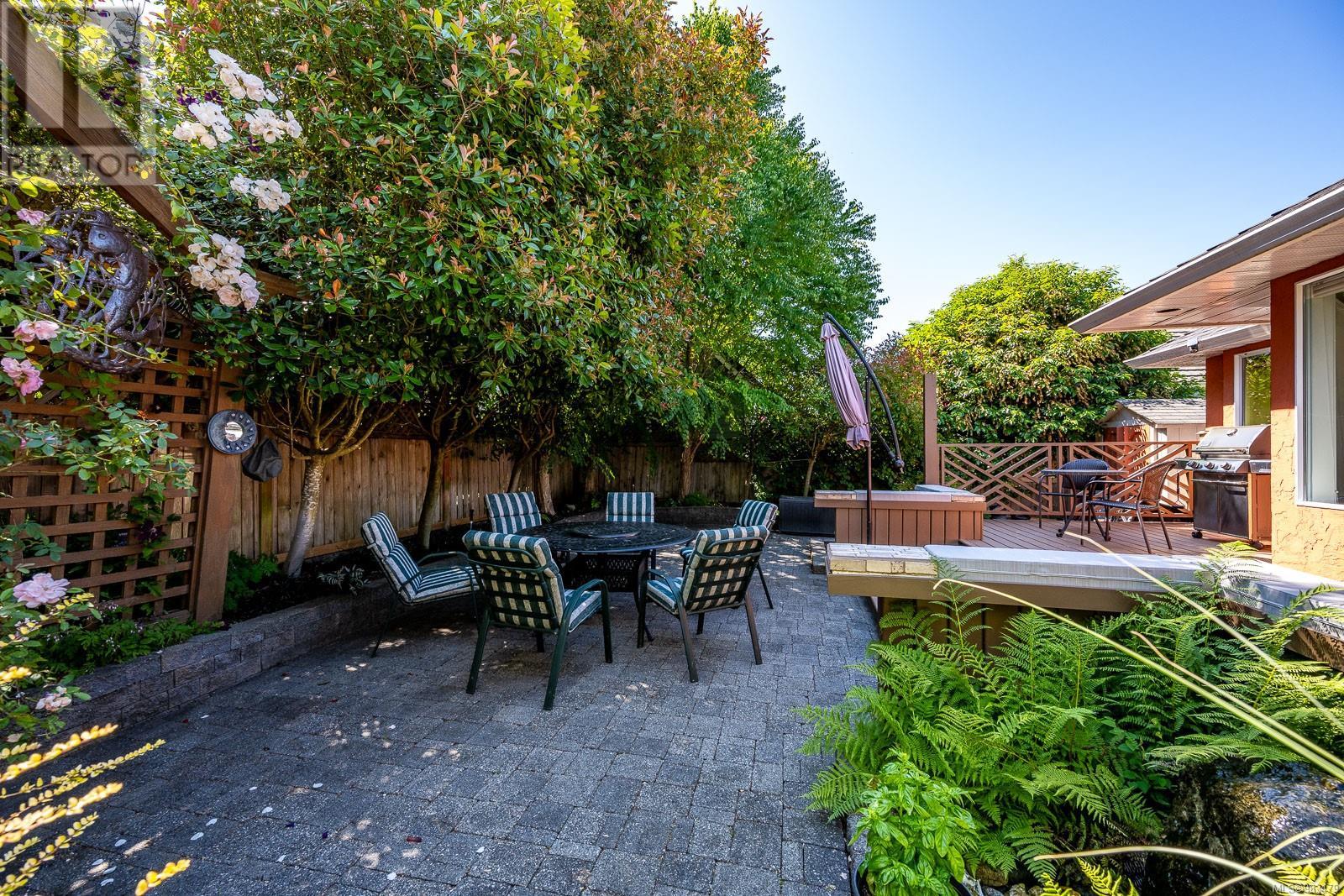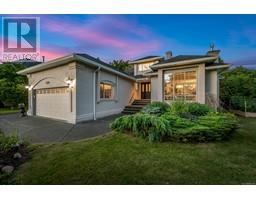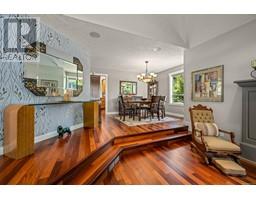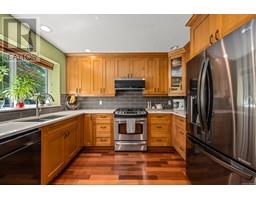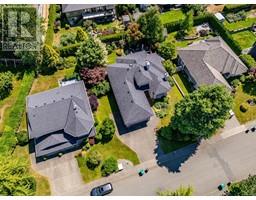920 Eastwicke Cres Comox, British Columbia V9M 1B2
$1,136,000
Welcome to your dream family home in the highly sought-after Foxxwood subdivision in Comox! With over 3,400 sq. ft. of thoughtfully designed living space, this home offers the perfect blend of functionality and style. The main level showcases stunning hardwood floors, adding warmth and elegance throughout. A bright, open kitchen with a cozy eating nook flows seamlessly into the dining and living areas, where a gas fireplace creates an inviting atmosphere for family gatherings. The spacious lower level is ideal for extended family or teens, featuring two additional bedrooms, a 3-piece bathroom and a media/family room with an electric fireplace. Step outside into your low-maintenance, fully fenced backyard, designed for privacy and relaxation. Located just minutes from schools, shopping, and scenic walking and biking trails, this home delivers comfort and convenience in one of Comox’s most desirable neighbourhoods! Recent inspection available, all you have to do is move in! (id:59116)
Property Details
| MLS® Number | 983479 |
| Property Type | Single Family |
| Neigbourhood | Comox (Town of) |
| Features | Central Location, Southern Exposure, Other |
| Parking Space Total | 2 |
| Plan | Vip50778 |
Building
| Bathroom Total | 3 |
| Bedrooms Total | 3 |
| Constructed Date | 1992 |
| Cooling Type | Air Conditioned |
| Fireplace Present | Yes |
| Fireplace Total | 2 |
| Heating Fuel | Natural Gas |
| Heating Type | Forced Air |
| Size Interior | 3,564 Ft2 |
| Total Finished Area | 3435 Sqft |
| Type | House |
Land
| Acreage | No |
| Size Irregular | 8276 |
| Size Total | 8276 Sqft |
| Size Total Text | 8276 Sqft |
| Zoning Description | R1 |
| Zoning Type | Residential |
Rooms
| Level | Type | Length | Width | Dimensions |
|---|---|---|---|---|
| Lower Level | Utility Room | 12'5 x 10'5 | ||
| Lower Level | Storage | 13'8 x 13'4 | ||
| Lower Level | Recreation Room | 25'1 x 10'2 | ||
| Lower Level | Bedroom | 21 ft | 21 ft x Measurements not available | |
| Lower Level | Bedroom | 14'10 x 12'2 | ||
| Lower Level | Bathroom | 3-Piece | ||
| Main Level | Primary Bedroom | 15'10 x 14'7 | ||
| Main Level | Living Room | 16'1 x 14'1 | ||
| Main Level | Laundry Room | 10'10 x 8'4 | ||
| Main Level | Kitchen | 13'5 x 10'10 | ||
| Main Level | Family Room | 11 ft | Measurements not available x 11 ft | |
| Main Level | Ensuite | 5-Piece | ||
| Main Level | Dining Nook | 8'10 x 6'2 | ||
| Main Level | Dining Room | 12'11 x 9'11 | ||
| Main Level | Den | 12'9 x 10'3 | ||
| Main Level | Bathroom | 2-Piece |
https://www.realtor.ca/real-estate/27788360/920-eastwicke-cres-comox-comox-town-of
Contact Us
Contact us for more information

Michelle Gallant
www.michellegallant.ca/
https://instagram.com/lifeonvanisle
324 5th St.
Courtenay, British Columbia V9N 1K1








