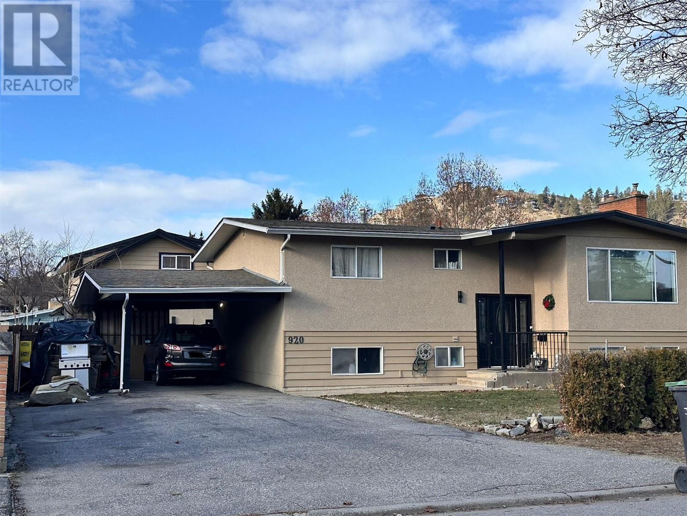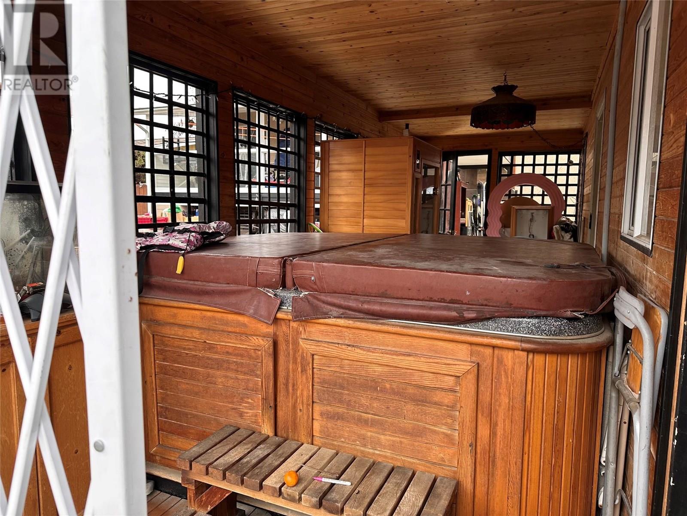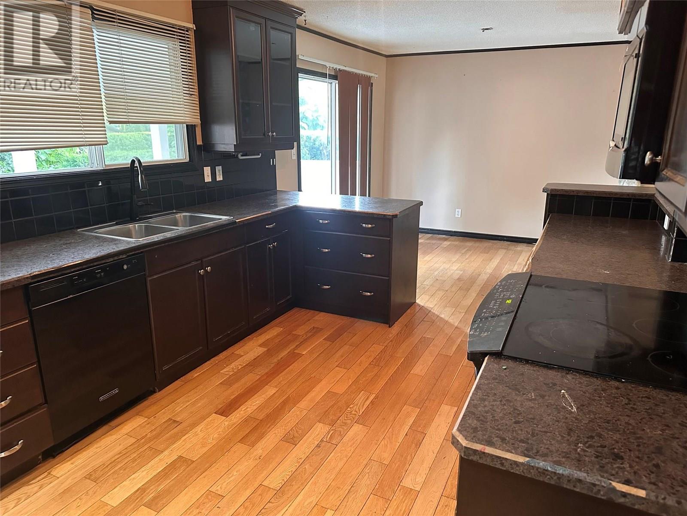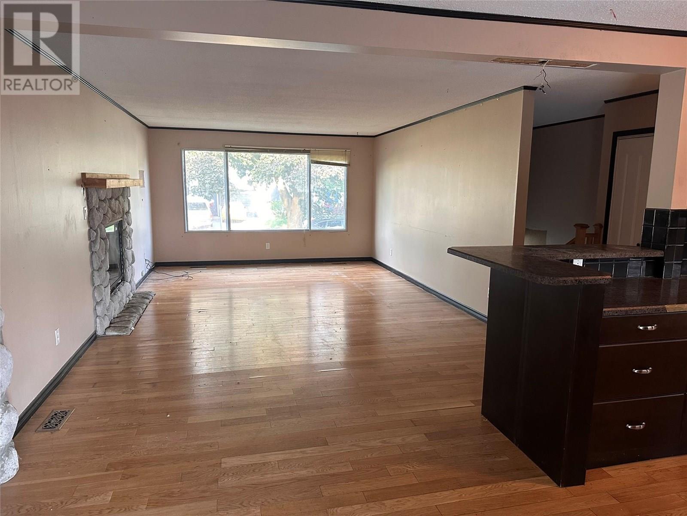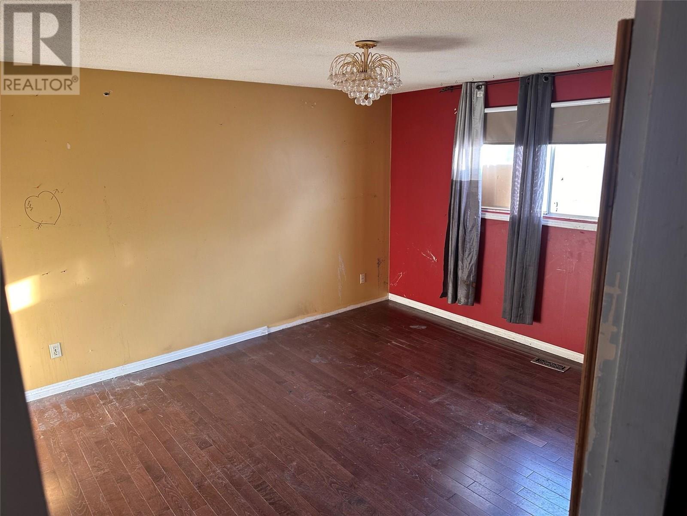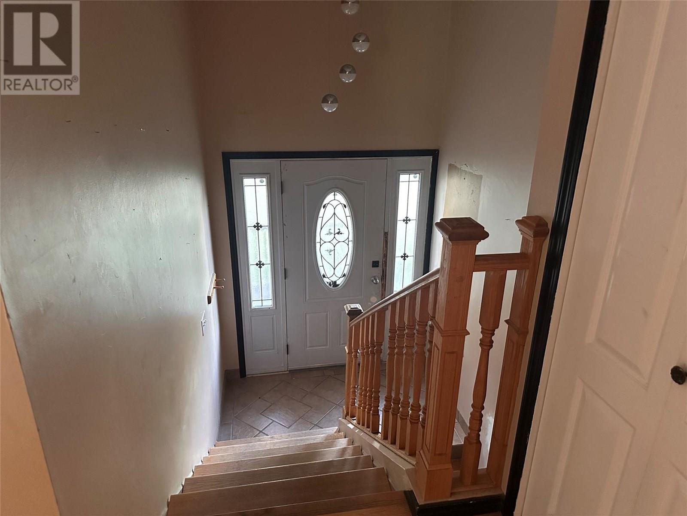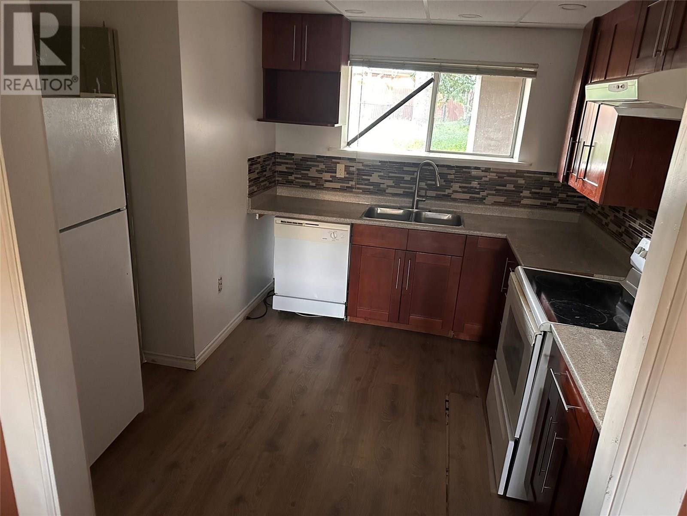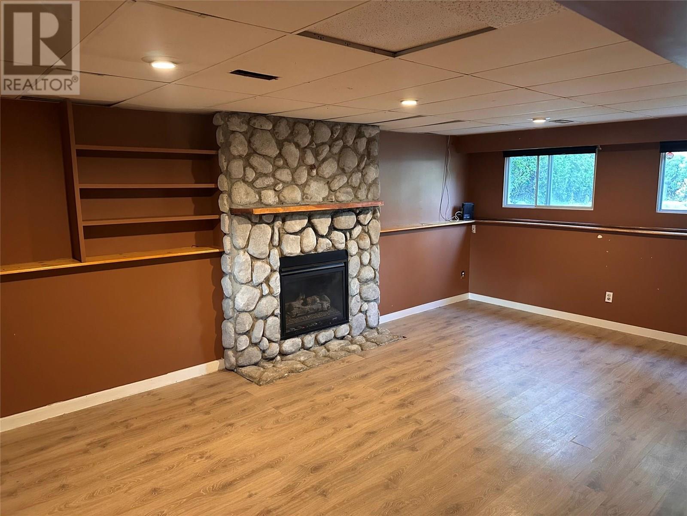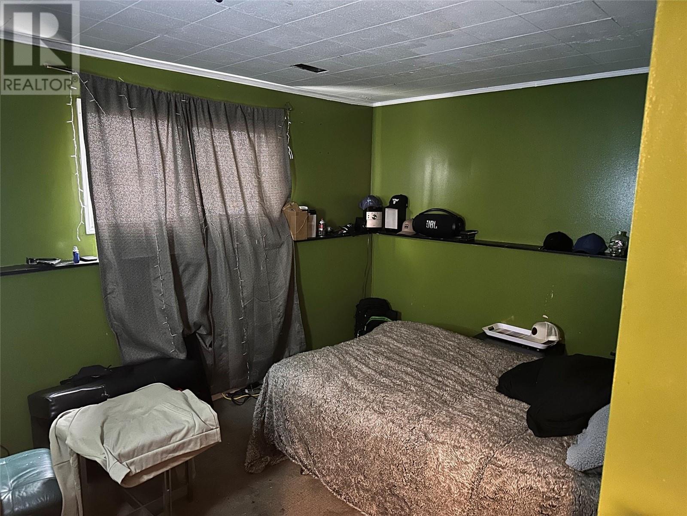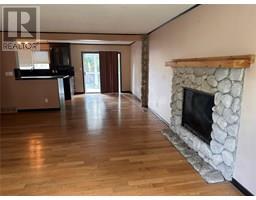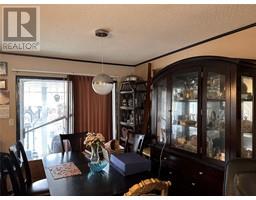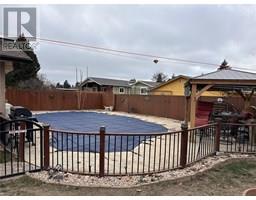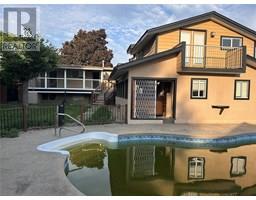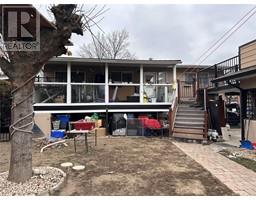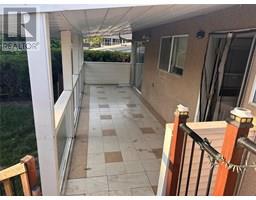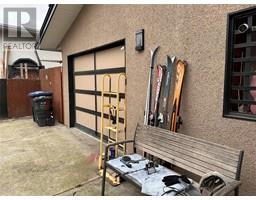920 Pitcairn Court Kelowna, British Columbia V1Y 4E5
$940,000
Family oasis & rare offering! 4 bedroom, 2 bath home on quiet, Old Glenmore neighbourhood cul-de-sac. In-ground pool and hot tub. Large, flat property zoned MF1. Property needs TLC... bring your designs! 1.5 block walk to Glenmore Elementary School. Middle & high school buses come by just around the corner. It's been years since a home has come up for sale on this street - don't miss out! All measurements are approximate and should be checked by buyer if important. (id:59116)
Property Details
| MLS® Number | 10333727 |
| Property Type | Single Family |
| Neigbourhood | Glenmore |
| Amenities Near By | Golf Nearby, Public Transit, Park, Recreation, Schools, Shopping |
| Community Features | Family Oriented |
| Features | Cul-de-sac, Level Lot, Balcony |
| Parking Space Total | 5 |
| Pool Type | Inground Pool, Outdoor Pool |
| Road Type | Cul De Sac |
| View Type | Mountain View |
Building
| Bathroom Total | 2 |
| Bedrooms Total | 4 |
| Appliances | Refrigerator, Dishwasher, Oven - Electric, Microwave, Washer & Dryer |
| Constructed Date | 1970 |
| Construction Style Attachment | Detached |
| Cooling Type | Central Air Conditioning |
| Exterior Finish | Stucco, Wood Siding |
| Fireplace Fuel | Gas |
| Fireplace Present | Yes |
| Fireplace Type | Unknown |
| Flooring Type | Carpeted, Ceramic Tile, Hardwood, Laminate |
| Heating Type | Forced Air, See Remarks |
| Roof Material | Asphalt Shingle |
| Roof Style | Unknown |
| Stories Total | 2 |
| Size Interior | 2,123 Ft2 |
| Type | House |
| Utility Water | Municipal Water |
Parking
| See Remarks | |
| Carport | |
| R V | 1 |
Land
| Acreage | No |
| Fence Type | Fence |
| Land Amenities | Golf Nearby, Public Transit, Park, Recreation, Schools, Shopping |
| Landscape Features | Level |
| Sewer | Municipal Sewage System |
| Size Irregular | 0.22 |
| Size Total | 0.22 Ac|under 1 Acre |
| Size Total Text | 0.22 Ac|under 1 Acre |
| Zoning Type | Multi-family |
Rooms
| Level | Type | Length | Width | Dimensions |
|---|---|---|---|---|
| Basement | Family Room | 18' x 13' | ||
| Basement | Kitchen | 9' x 9' | ||
| Basement | Laundry Room | 15' x 8' | ||
| Basement | Bedroom | 11' x 10' | ||
| Basement | Bedroom | 12' x 13' | ||
| Basement | 4pc Bathroom | 8' x 4'5'' | ||
| Main Level | Bedroom | 11' x 10' | ||
| Main Level | 4pc Bathroom | 8' x 4'6'' | ||
| Main Level | Primary Bedroom | 13' x 12' | ||
| Main Level | Kitchen | 14' x 10' | ||
| Main Level | Living Room | 20' x 13' | ||
| Secondary Dwelling Unit | Living Room | 20' x 18' |
https://www.realtor.ca/real-estate/27881741/920-pitcairn-court-kelowna-glenmore
Contact Us
Contact us for more information

Doris Bregolisse
www.kelownadoris.com/
https://www.facebook.com/doris.bregolisse
https://www.linkedin.com/in/doris-maria-bregolisse-6127b227/
https://twitter.com/Kelowna_Doris
https://www.instagram.com/doris_maria_bregolisse/
2700 Richter St
Kelowna, British Columbia V1Y 2R5

Wayne Judiesch
Personal Real Estate Corporation
2700 Richter St
Kelowna, British Columbia V1Y 2R5

