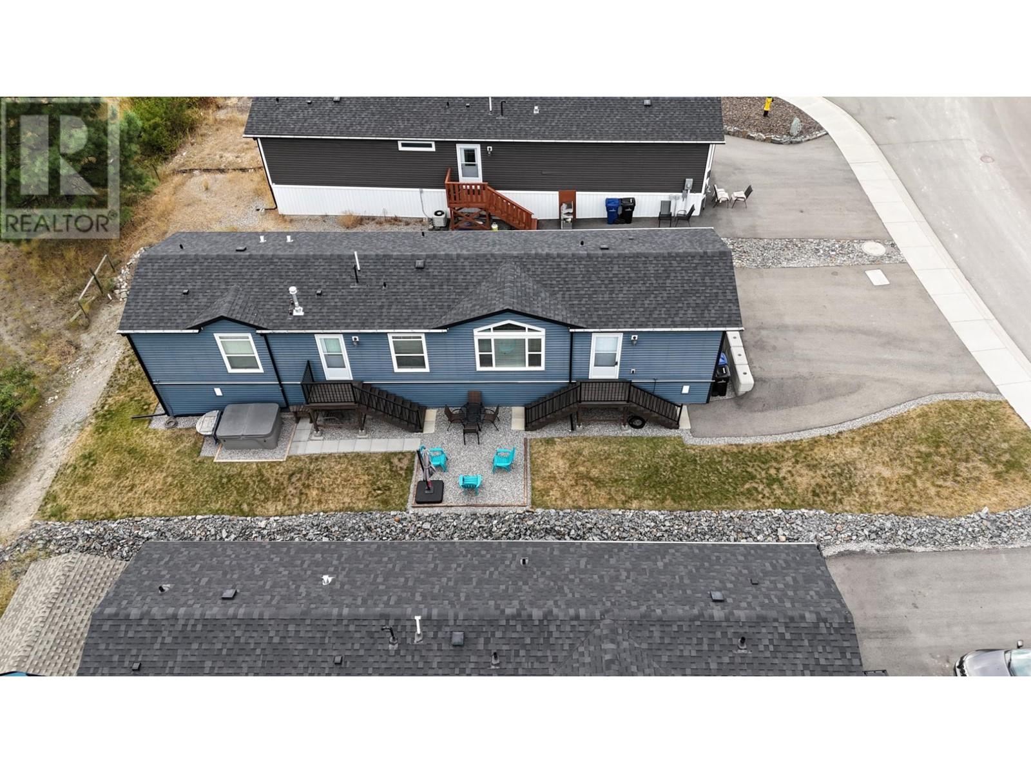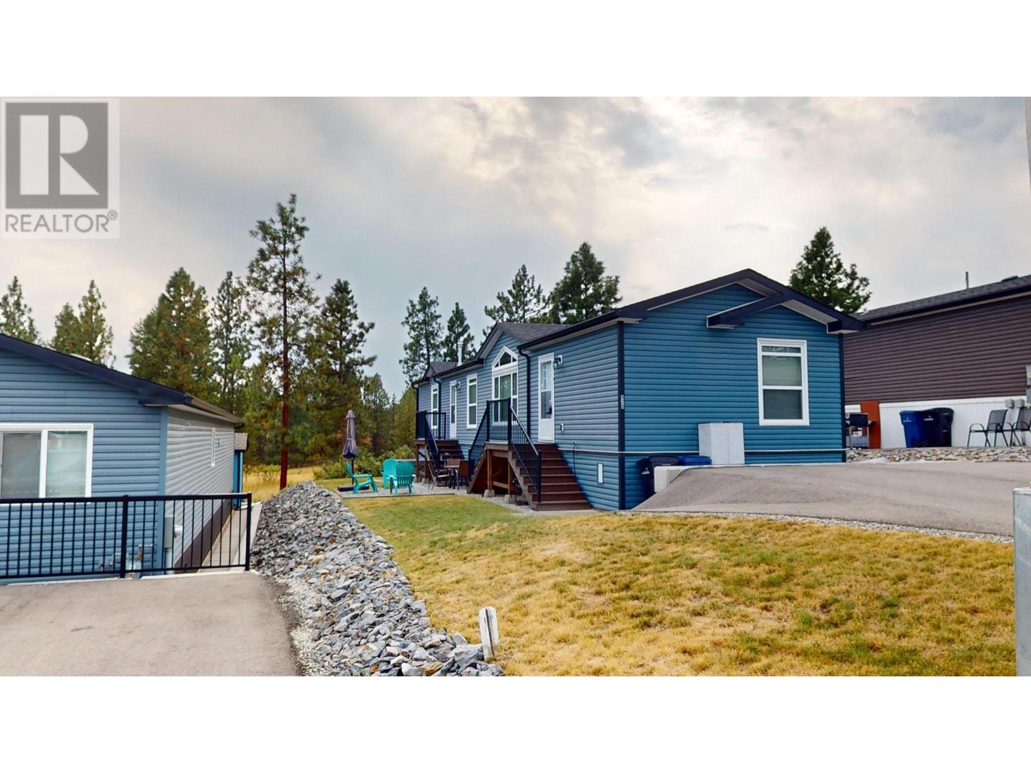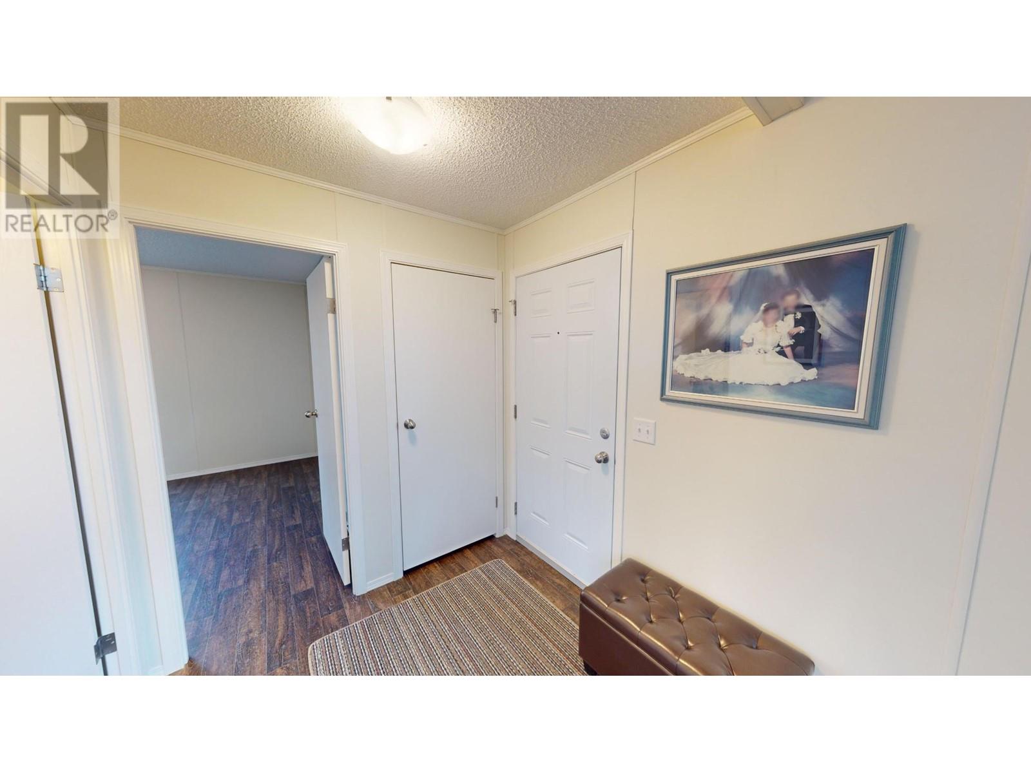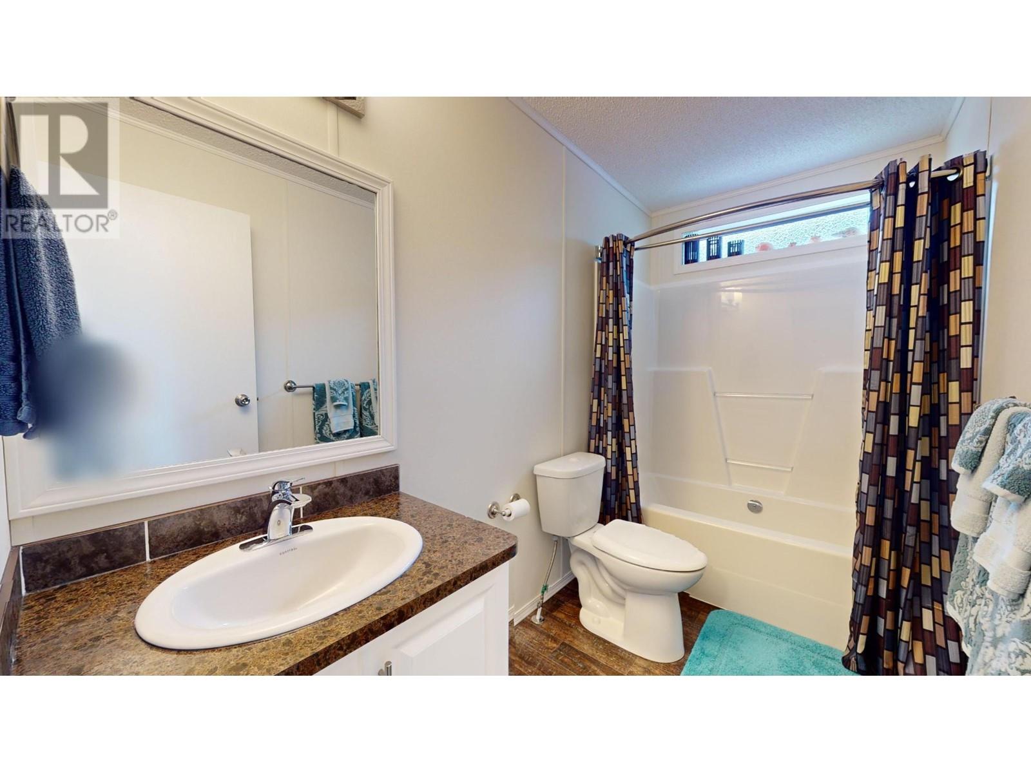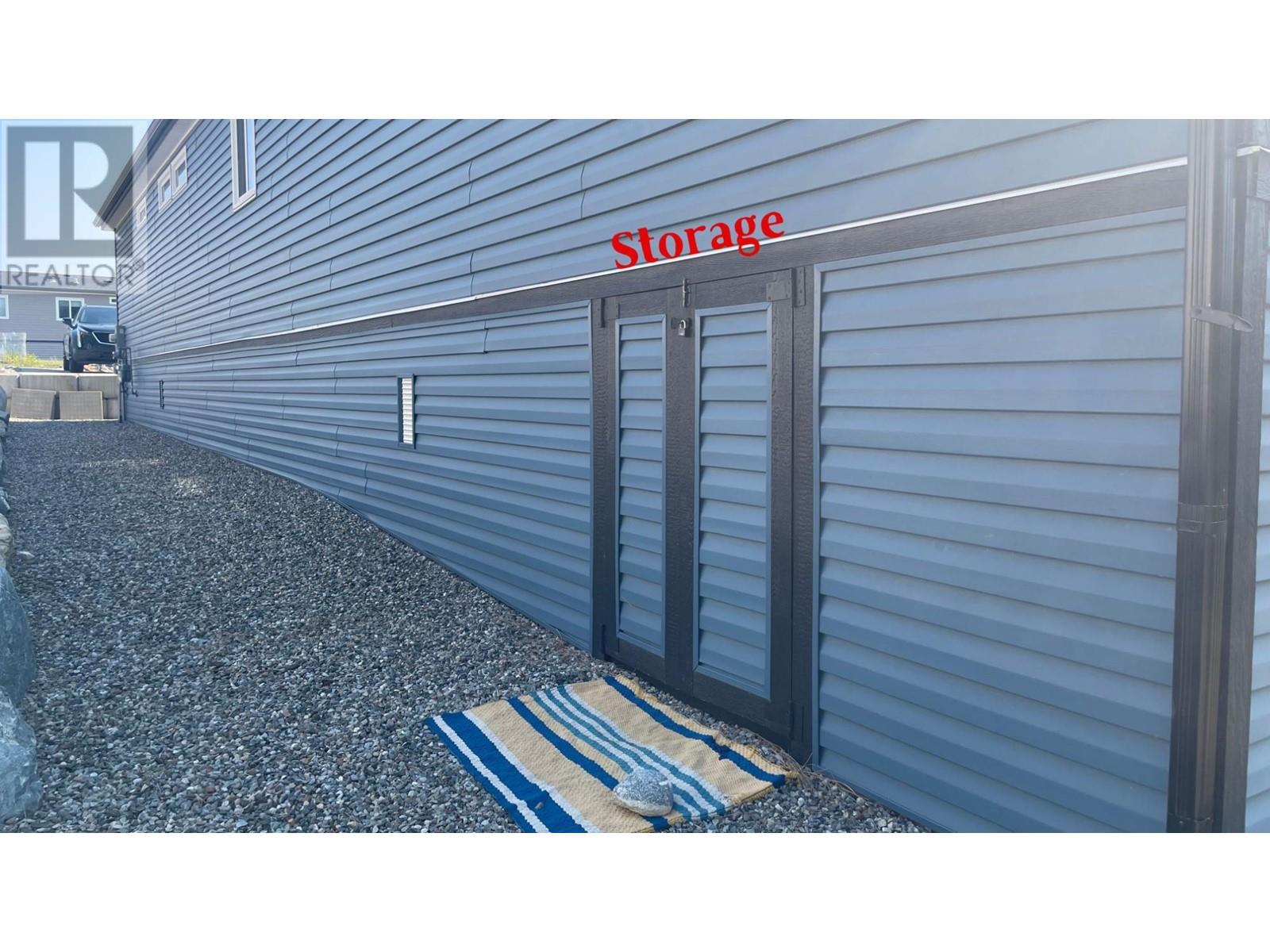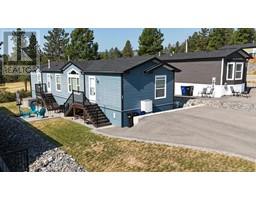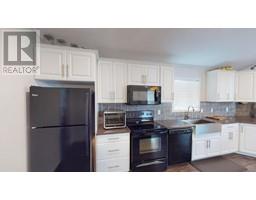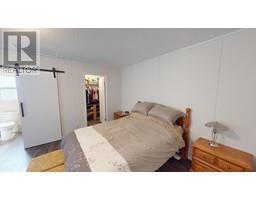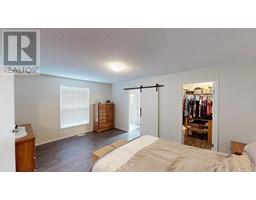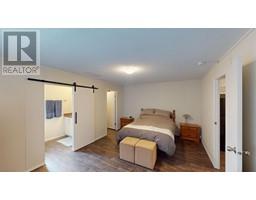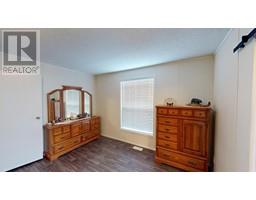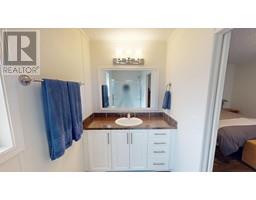920 Steepleview Nw Drive Cranbrook, British Columbia V1C 5L3
$429,900
This charming 2018-built home is move-in ready with the GST already paid and a hot tub included in the purchase price. Designed with vaulted ceilings in the living room, dining room, and kitchen, it offers a spacious, open feel throughout. The home features two bedrooms and two full bathrooms, perfect for comfortable living and hosting guests. Monthly bills are remarkably low, with natural gas averaging just $62 and hydro only $59 per month, reflecting the home’s energy efficiency. Elegant finishes like crown molding and durable laminate flooring add a touch of sophistication, while the kitchen comes fully equipped with a stainless steel French apron sink, fridge, stove, dishwasher, and microwave. Don’t miss the chance to own this modern, well-appointed home! (id:59116)
Property Details
| MLS® Number | 2479069 |
| Property Type | Single Family |
| Neigbourhood | Northwest Cranbrook |
| Community Name | Northwest Cranbrook |
| AmenitiesNearBy | Public Transit, Park, Recreation, Schools, Shopping |
| Features | Level Lot |
| ViewType | Mountain View |
Building
| BathroomTotal | 2 |
| BedroomsTotal | 2 |
| Appliances | Refrigerator, Dishwasher, Range - Electric |
| ConstructedDate | 2018 |
| ExteriorFinish | Vinyl Siding |
| FlooringType | Vinyl |
| HeatingType | Forced Air |
| RoofMaterial | Asphalt Shingle |
| RoofStyle | Unknown |
| SizeInterior | 1224 Sqft |
| Type | Manufactured Home |
| UtilityWater | Municipal Water |
Land
| Acreage | No |
| CurrentUse | Mobile Home |
| LandAmenities | Public Transit, Park, Recreation, Schools, Shopping |
| LandscapeFeatures | Level |
| Sewer | Municipal Sewage System |
| SizeIrregular | 0.1 |
| SizeTotal | 0.1 Ac|under 1 Acre |
| SizeTotalText | 0.1 Ac|under 1 Acre |
| ZoningType | Unknown |
Rooms
| Level | Type | Length | Width | Dimensions |
|---|---|---|---|---|
| Main Level | 4pc Ensuite Bath | Measurements not available | ||
| Main Level | Primary Bedroom | 11'9'' x 16'10'' | ||
| Main Level | Laundry Room | 8'8'' x 7'0'' | ||
| Main Level | Living Room | 19'6'' x 16'10'' | ||
| Main Level | Kitchen | 9'2'' x 16'10'' | ||
| Main Level | 4pc Bathroom | Measurements not available | ||
| Main Level | Bedroom | 10'4'' x 13'8'' |
https://www.realtor.ca/real-estate/27297225/920-steepleview-nw-drive-cranbrook-northwest-cranbrook
Interested?
Contact us for more information
Jeannie Argatoff
928 Baker Street,
Cranbrook, British Columbia V1C 1A5
Cameron Ondrik
928 Baker Street,
Cranbrook, British Columbia V1C 1A5


