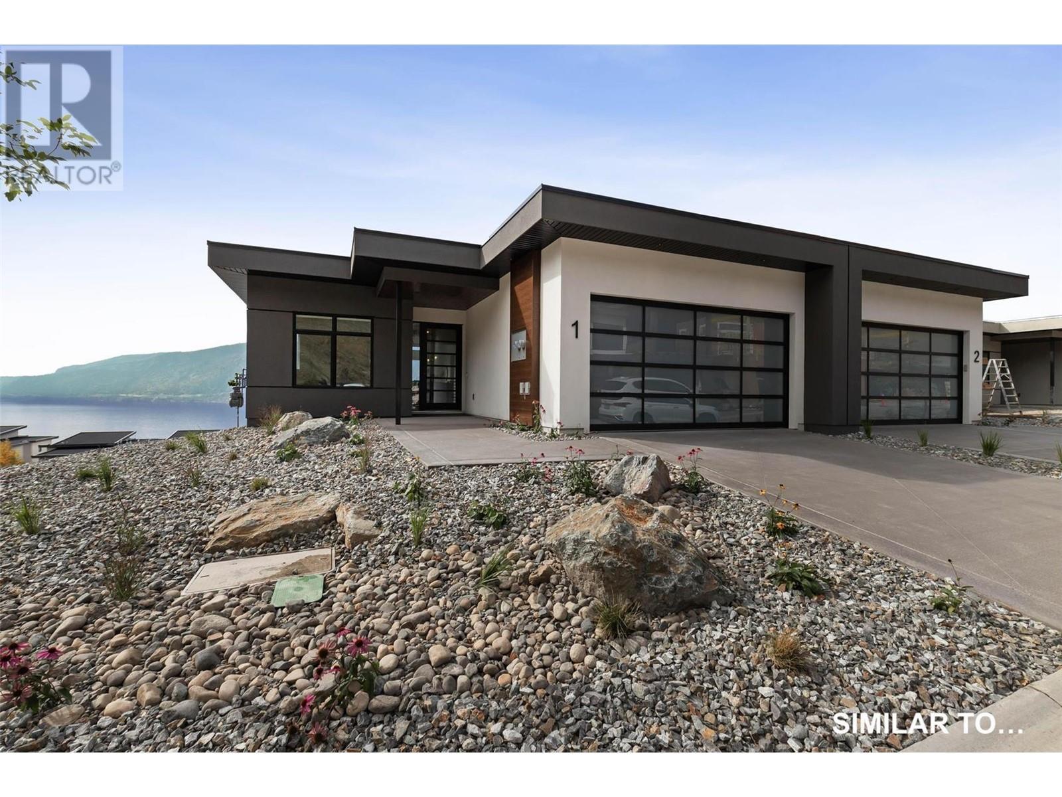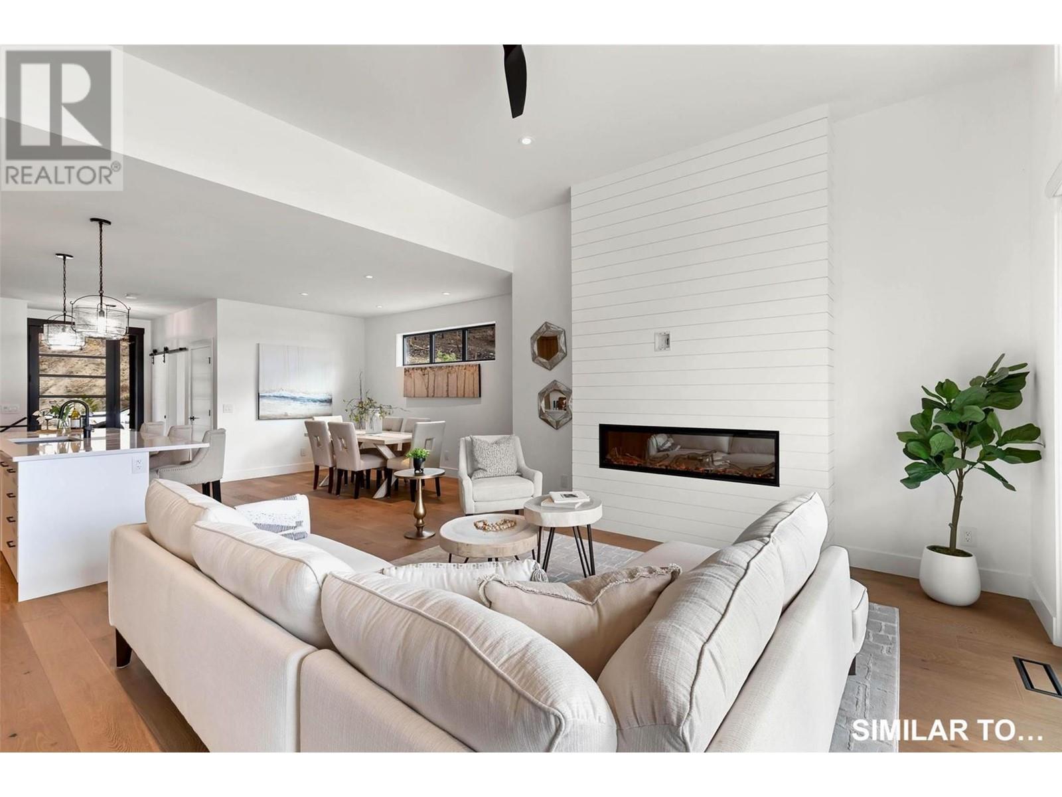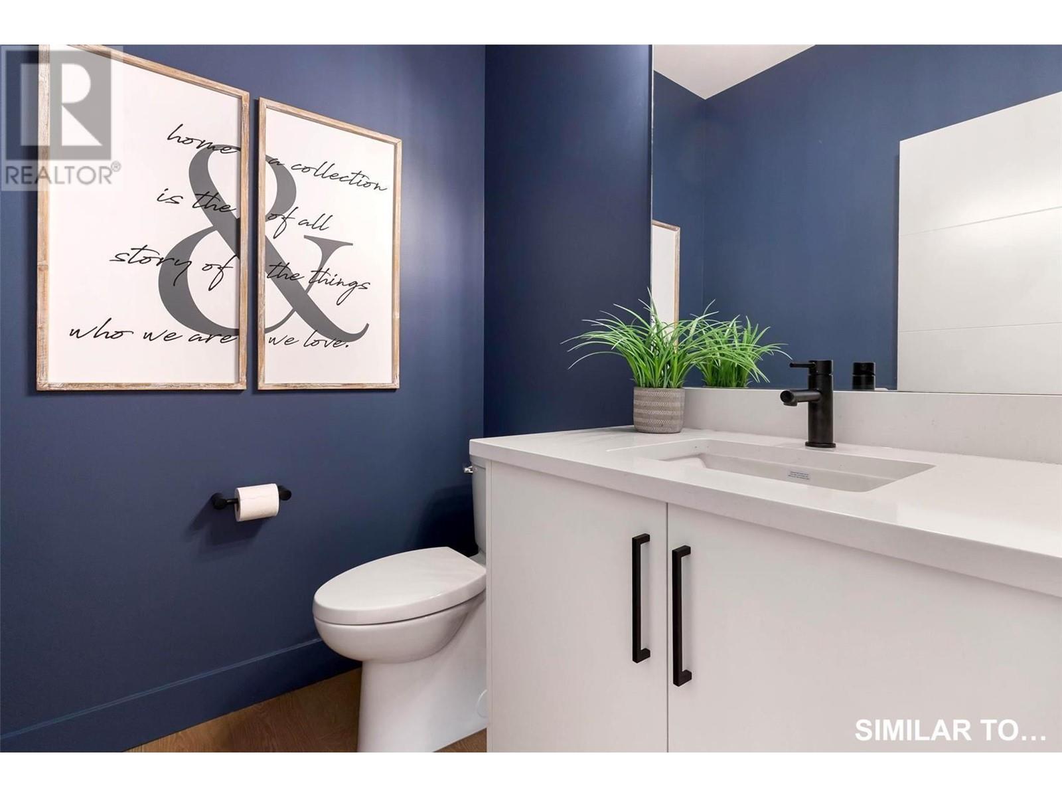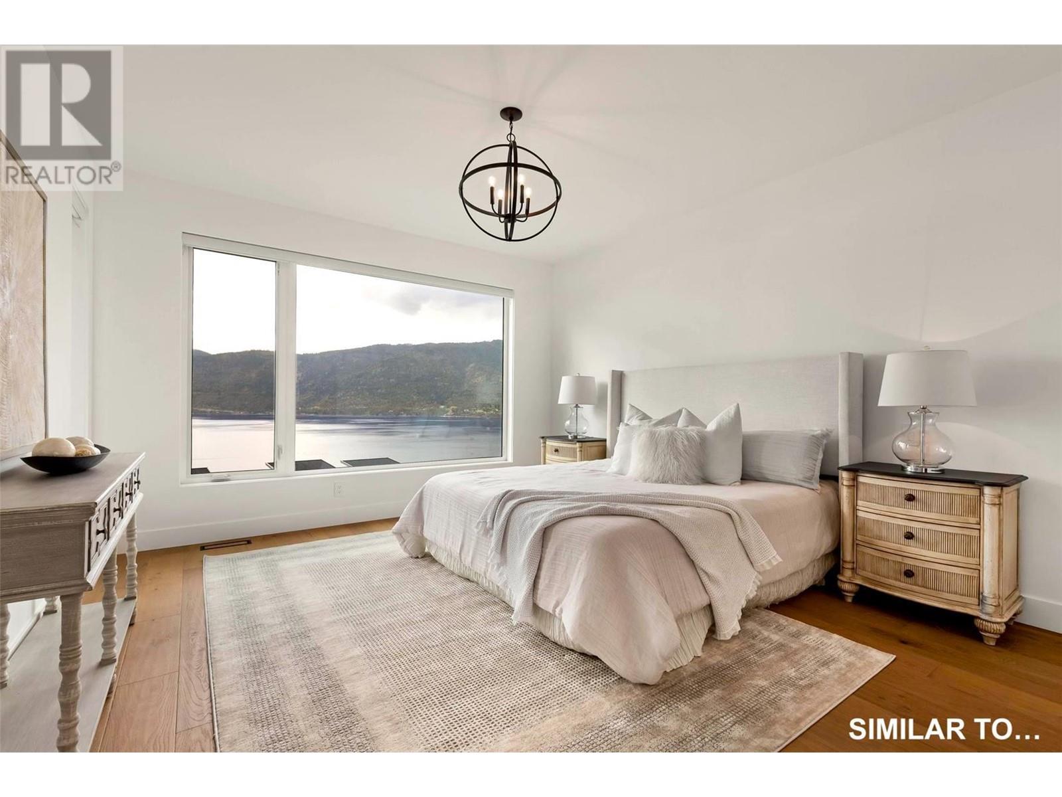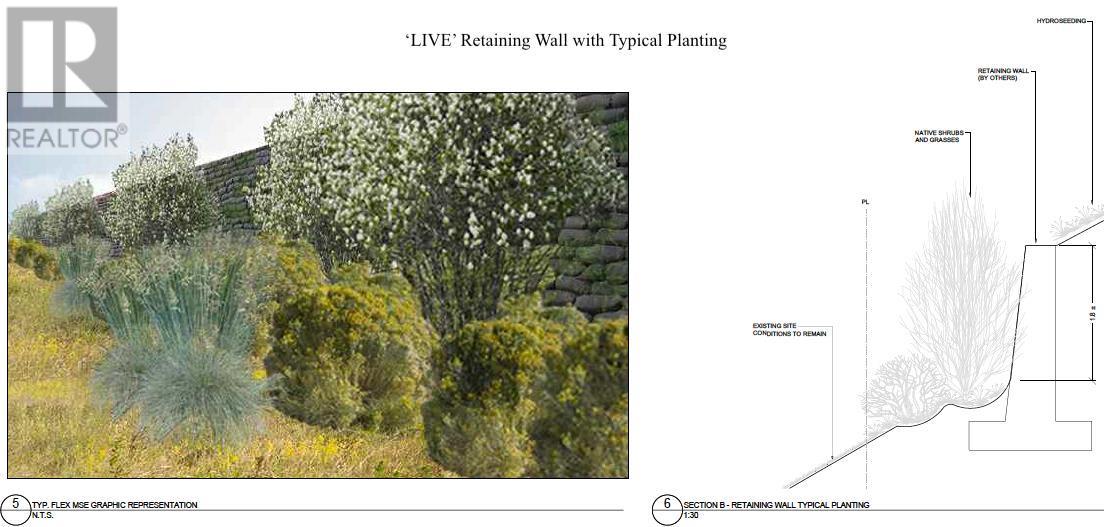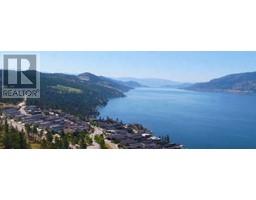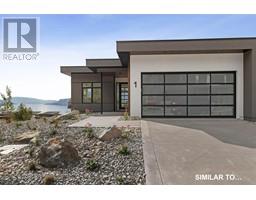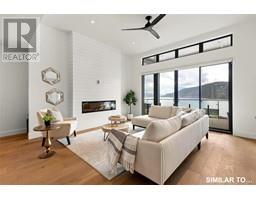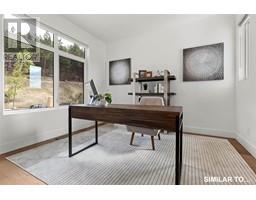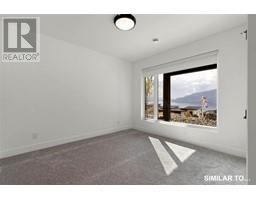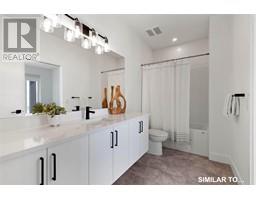9201 Okanagan Centre Road W Unit# 5 Lake Country, British Columbia V4V 0B8
$1,399,900Maintenance, Reserve Fund Contributions, Insurance, Ground Maintenance, Other, See Remarks, Sewer, Waste Removal, Water
$299 Monthly
Maintenance, Reserve Fund Contributions, Insurance, Ground Maintenance, Other, See Remarks, Sewer, Waste Removal, Water
$299 MonthlyStunning Panoramic Lake Views in this luxurious Walk-out Rancher two level home - Ready Nov 15th! Low Strata Fees Guaranteed for 2 years at $299/ month includes Home Insurance! Perched on the side of beautiful Okanagan Lake adjacent the stunning community of Lakestone, sits Lake Country Villas and this stunning Walk-out Rancher Villa! These Homes are being finished with the highest quality carpentry, stone, high-end appliances, and charming lakeside design. This contemporary Rancher Walk-out offers amazing lake views from both floors, and features an oversized double garage, covered decks, 4 Bedrooms, 2.5 Bathrooms, and over 3,000+ feet of Living Space. With 9 and 11 ft ceilings on Main and 10 ft ceilings down, each floor is open and bright and features the latest in modern design! Enjoy waking-up to full lake views from your Primary Bedroom with full Ensuite Bathroom. Entertaining in the open contemporary kitchen / dining / and living rooms will bring a smile to your face as you toast the sunsets with the local offerings of 7+ Wineries within moments of your front door. Room for toys with oversized 2 car garage - store the kayaks, mountain and motor bikes! Fully engineered w/ the best views in the Valley! Plus GST + PTT. 30+ Day Rentals & 2 Pets Okay! Show Home 12-4 pm Wed, Thurs, Fri, Sat, Sun. Photos / video / virtual tour is of exact same model: https://youtu.be/VW2IwKDibGs (id:59116)
Open House
This property has open houses!
12:00 pm
Ends at:4:00 pm
Best priced walk-out rancher that is Move-in Ready! See Agent at Show Home #22 for access and more information, virtual tours: https://lakecountryvillas.ca/
Property Details
| MLS® Number | 10314935 |
| Property Type | Single Family |
| Neigbourhood | Lake Country South West |
| Community Name | Lake Country Villas |
| AmenitiesNearBy | Park |
| CommunityFeatures | Pets Allowed With Restrictions, Rentals Allowed |
| Features | Central Island, Two Balconies |
| ParkingSpaceTotal | 4 |
| StorageType | Storage |
| ViewType | Lake View, Mountain View, Valley View, View (panoramic) |
| WaterFrontType | Other |
Building
| BathroomTotal | 3 |
| BedroomsTotal | 4 |
| Appliances | Refrigerator, Dishwasher, Dryer, Range - Gas, Microwave, Washer |
| ArchitecturalStyle | Ranch |
| ConstructedDate | 2024 |
| CoolingType | Central Air Conditioning |
| ExteriorFinish | Stucco |
| FireProtection | Smoke Detector Only |
| FireplacePresent | Yes |
| FireplaceType | Insert |
| FlooringType | Carpeted, Ceramic Tile, Hardwood, Vinyl |
| HalfBathTotal | 1 |
| HeatingType | Forced Air, See Remarks |
| RoofMaterial | Asphalt Shingle,other |
| RoofStyle | Unknown,unknown |
| StoriesTotal | 2 |
| SizeInterior | 3020 Sqft |
| Type | Duplex |
| UtilityWater | Irrigation District |
Parking
| Attached Garage | 2 |
Land
| Acreage | No |
| FenceType | Not Fenced |
| LandAmenities | Park |
| LandscapeFeatures | Landscaped, Underground Sprinkler |
| Sewer | Municipal Sewage System |
| SizeTotalText | Under 1 Acre |
| ZoningType | Multi-family |
Rooms
| Level | Type | Length | Width | Dimensions |
|---|---|---|---|---|
| Basement | Bedroom | 11'5'' x 12'0'' | ||
| Basement | Storage | 15'9'' x 13'6'' | ||
| Basement | 4pc Bathroom | 12'0'' x 5'0'' | ||
| Basement | Bedroom | 13'6'' x 11'0'' | ||
| Basement | Recreation Room | 16'5'' x 40'8'' | ||
| Basement | Other | 17'4'' x 9'6'' | ||
| Main Level | Other | 19'1'' x 23'5'' | ||
| Main Level | Mud Room | 6'0'' x 8'0'' | ||
| Main Level | Foyer | 5'6'' x 11'3'' | ||
| Main Level | 2pc Bathroom | 5'3'' x 6'0'' | ||
| Main Level | Bedroom | 11'0'' x 11'6'' | ||
| Main Level | Laundry Room | 6'0'' x 5'10'' | ||
| Main Level | Dining Room | 10'0'' x 14'8'' | ||
| Main Level | Kitchen | 11'3'' x 15'0'' | ||
| Main Level | Living Room | 17'0'' x 14'0'' | ||
| Main Level | 5pc Ensuite Bath | 9'2'' x 11'6'' | ||
| Main Level | Primary Bedroom | 15'0'' x 13'0'' |
Utilities
| Cable | Available |
| Electricity | Available |
| Natural Gas | Available |
| Telephone | Available |
| Sewer | Available |
| Water | Available |
Interested?
Contact us for more information
Scott Aaltonen
Personal Real Estate Corporation
100 - 1553 Harvey Avenue
Kelowna, British Columbia V1Y 6G1

