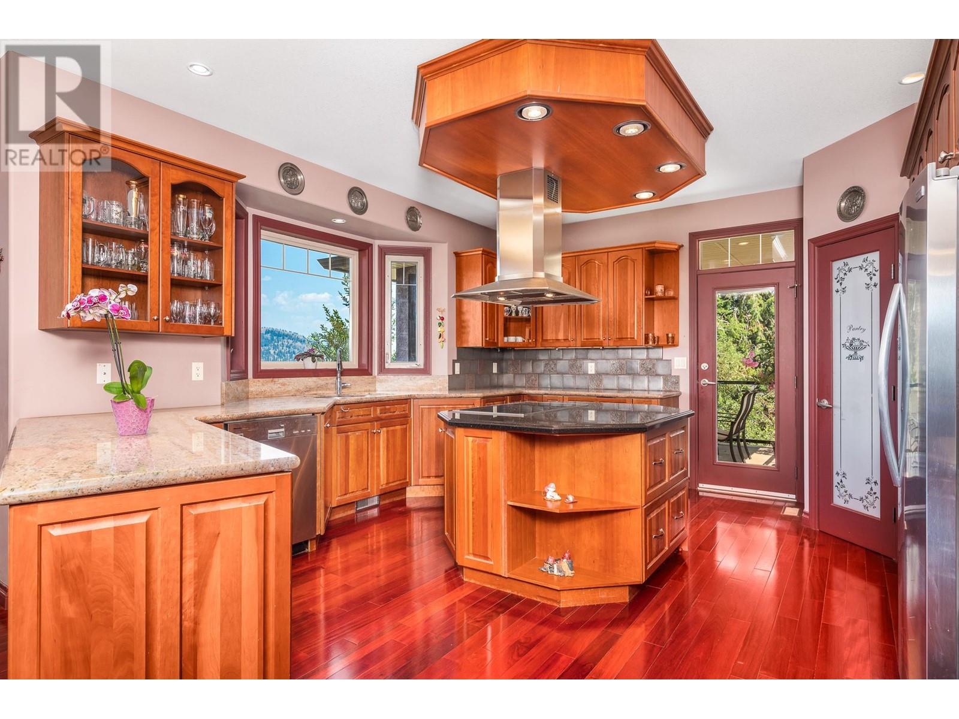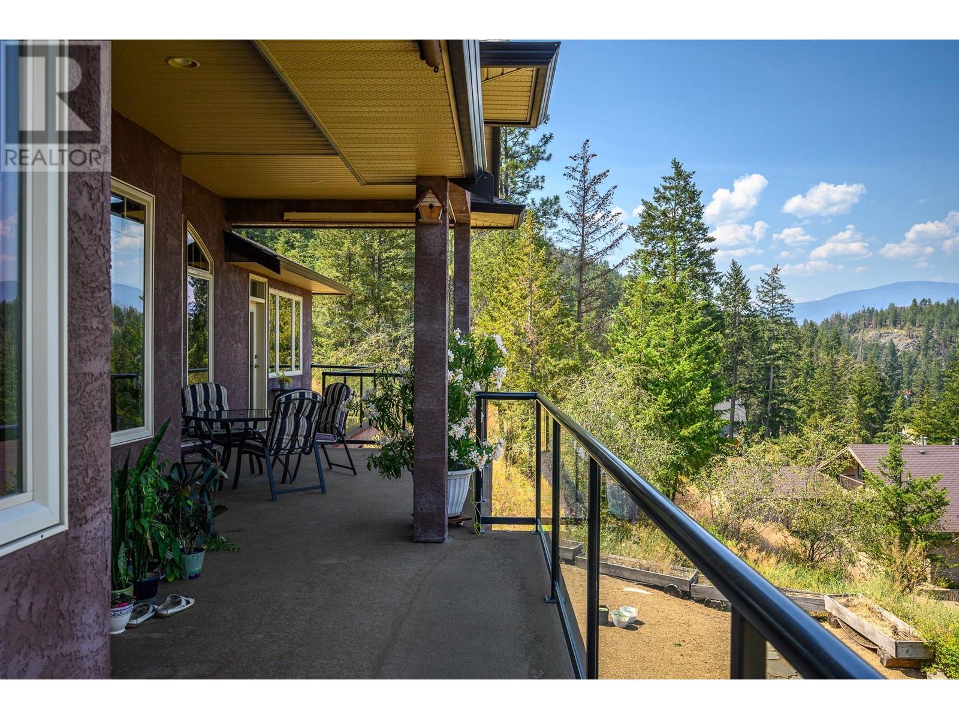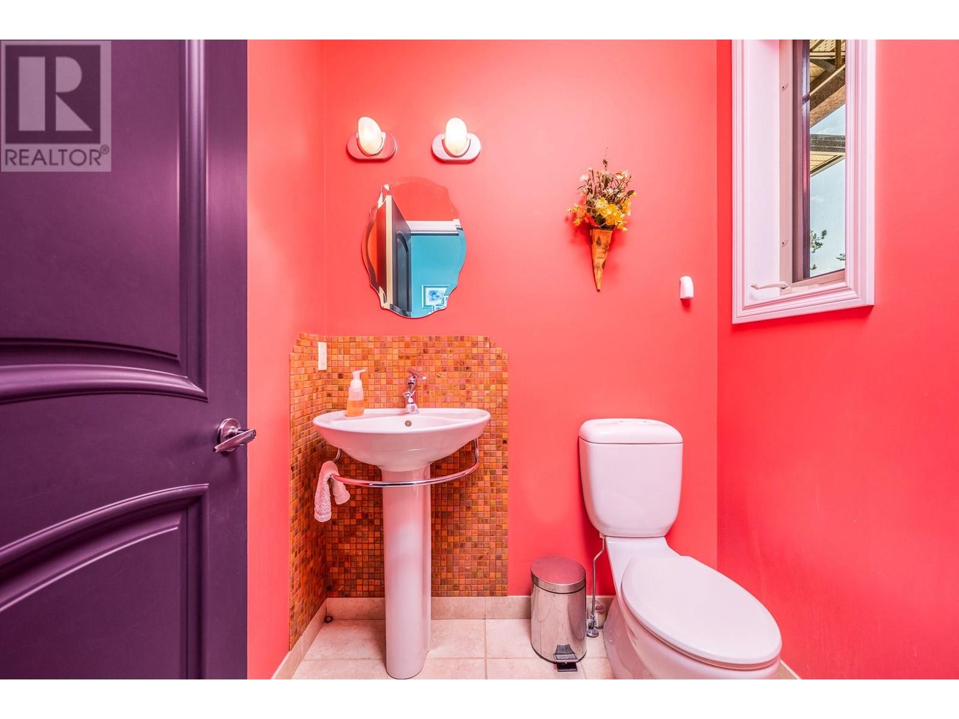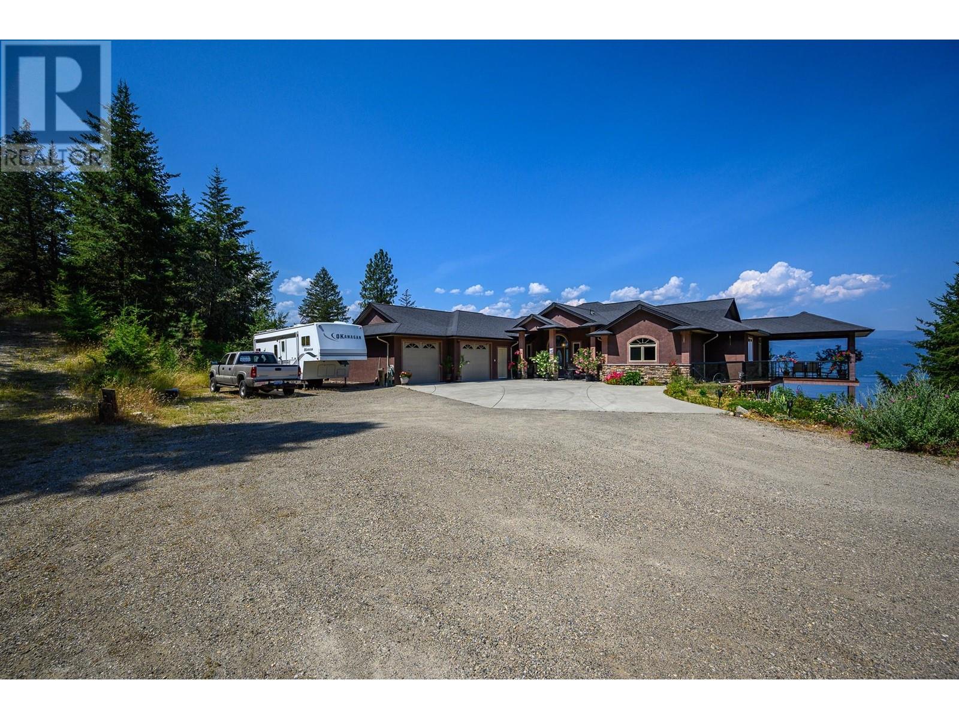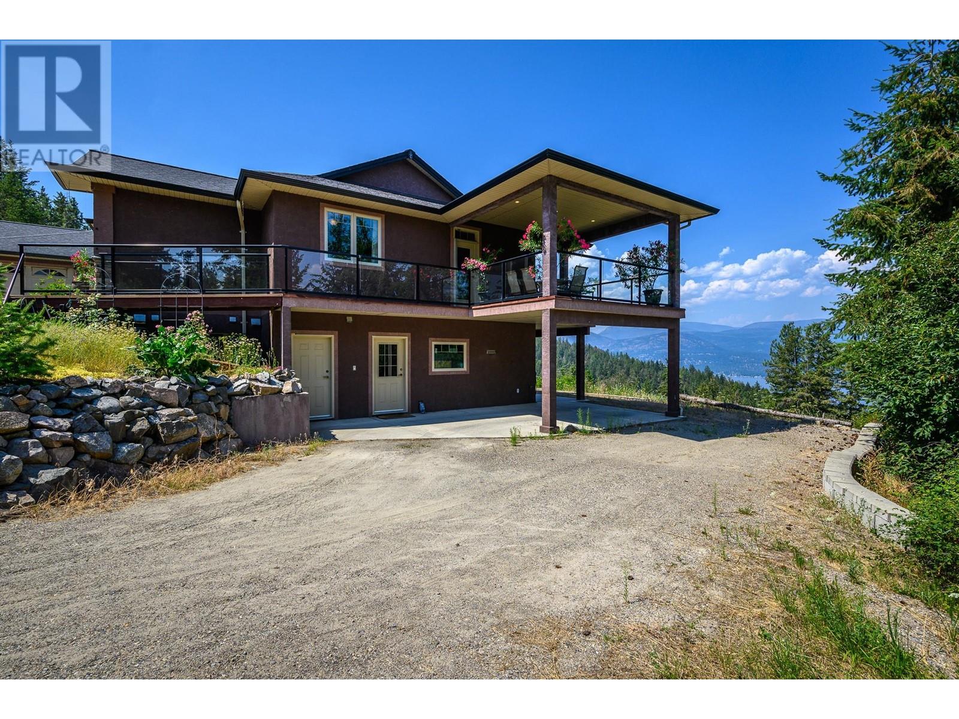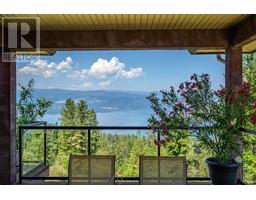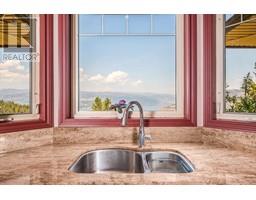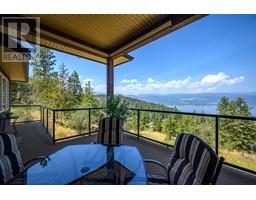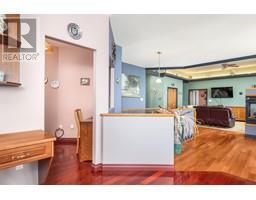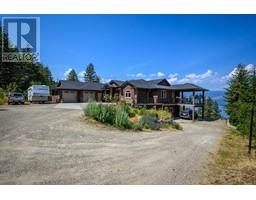9265 Kokanee Road Vernon, British Columbia V1H 1K4
$1,499,000
STUNNING LAKE VIEWS! Welcome to this beautifully built 5 bedroom, 4 bathroom, 4,100 square foot home in Okanagan Landing with a lot size of 1.35 acres - plenty of room for RVs/boat storage. As you walk into the home you'll be flooded with light from the large bay windows, and you'll immediately notice the large chef's kitchen with plenty of storage, stainless steel appliances and a large kitchen island. There is a covered deck that wraps around the entire main floor, to take in the incredible views of Okanagan lake with two separate outdoor seating areas. The master bedroom has direct access to the covered deck and has an ensuite that has a soaker tub to enjoy the view. There are two additional bedrooms on the main floor as well as the laundry room and access to the garage. The downstairs has a large storage room with an additional separate storage room for tenants or guests. There are two more bedrooms and one bathroom to make for a very comfortable in-law suite or income helper - including separate parking and an outdoor seating area. There is radiant floor heating throughout the whole basement. Alarm system is roughed in. This is a VERY private lot and one could easily install a pool. There is a large 2 car garage and workshop. Hiking behind the house up to Predator and/or Sparkling Hill. The view is best seen in person, Book your private showing today!! (id:59116)
Property Details
| MLS® Number | 10320005 |
| Property Type | Single Family |
| Neigbourhood | Okanagan Landing |
| Features | Central Island |
| ParkingSpaceTotal | 2 |
| ViewType | Lake View, Mountain View |
Building
| BathroomTotal | 4 |
| BedroomsTotal | 5 |
| Appliances | Refrigerator, Dishwasher, Dryer, Range - Electric, Microwave, Oven - Built-in |
| ArchitecturalStyle | Ranch |
| BasementType | Full |
| ConstructedDate | 2005 |
| ConstructionStyleAttachment | Detached |
| CoolingType | Central Air Conditioning |
| ExteriorFinish | Stucco |
| FireplaceFuel | Gas |
| FireplacePresent | Yes |
| FireplaceType | Unknown |
| FlooringType | Carpeted, Ceramic Tile, Hardwood |
| HalfBathTotal | 1 |
| HeatingType | Forced Air, See Remarks |
| RoofMaterial | Asphalt Shingle |
| RoofStyle | Unknown |
| StoriesTotal | 2 |
| SizeInterior | 4100 Sqft |
| Type | House |
| UtilityWater | Municipal Water |
Parking
| Attached Garage | 2 |
Land
| Acreage | Yes |
| LandscapeFeatures | Underground Sprinkler |
| SizeFrontage | 55 Ft |
| SizeIrregular | 1.35 |
| SizeTotal | 1.35 Ac|1 - 5 Acres |
| SizeTotalText | 1.35 Ac|1 - 5 Acres |
| ZoningType | Unknown |
Rooms
| Level | Type | Length | Width | Dimensions |
|---|---|---|---|---|
| Basement | Storage | 33'0'' x 11'0'' | ||
| Basement | Other | 13'0'' x 7'0'' | ||
| Basement | Storage | 18'0'' x 4'0'' | ||
| Basement | Laundry Room | 10'0'' x 6'0'' | ||
| Basement | 4pc Bathroom | 9'0'' x 8'0'' | ||
| Basement | Bedroom | 13'0'' x 10'0'' | ||
| Basement | Bedroom | 14'0'' x 12'0'' | ||
| Basement | Living Room | 19'0'' x 15'0'' | ||
| Basement | Dining Room | 12'0'' x 11'0'' | ||
| Basement | Dining Nook | 8'0'' x 7'0'' | ||
| Basement | Kitchen | 16'0'' x 11'0'' | ||
| Main Level | Laundry Room | 12'0'' x 6'0'' | ||
| Main Level | 2pc Bathroom | 5'0'' x 5'0'' | ||
| Main Level | 6pc Ensuite Bath | 11'0'' x 11'0'' | ||
| Main Level | Primary Bedroom | 16'0'' x 14'0'' | ||
| Main Level | Bedroom | 12'0'' x 11'0'' | ||
| Main Level | Bedroom | 12'0'' x 10'0'' | ||
| Main Level | 4pc Bathroom | 7'0'' x 7'0'' | ||
| Main Level | Den | 7'0'' x 6'0'' | ||
| Main Level | Dining Room | 18'0'' x 13'0'' | ||
| Main Level | Living Room | 14'0'' x 16'0'' | ||
| Main Level | Kitchen | 17'0'' x 14'0'' |
https://www.realtor.ca/real-estate/27206805/9265-kokanee-road-vernon-okanagan-landing
Interested?
Contact us for more information
Stephanie Lefurgy
1631 Dickson Ave, Suite 1100
Kelowna, British Columbia V1Y 0B5
Annette Denk
Personal Real Estate Corporation
1631 Dickson Ave, Suite 1100
Kelowna, British Columbia V1Y 0B5







