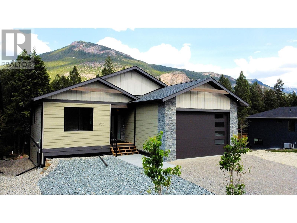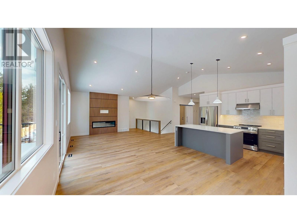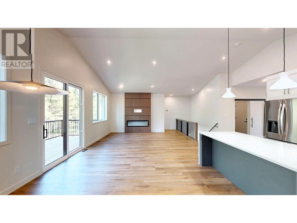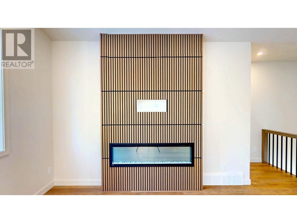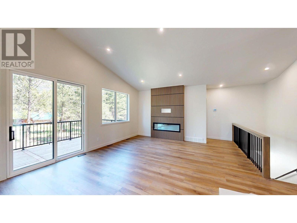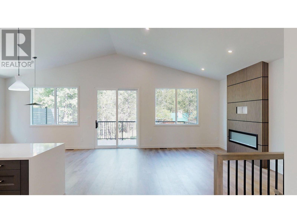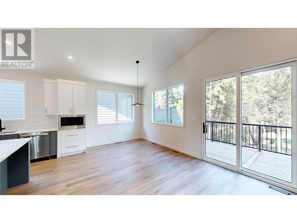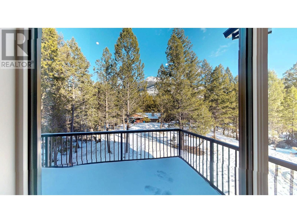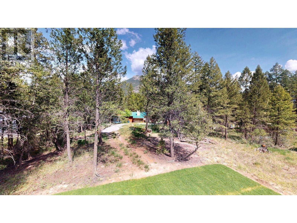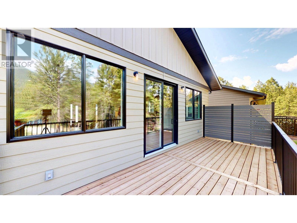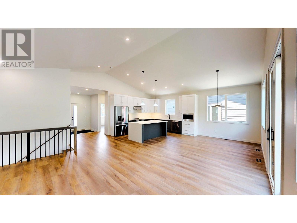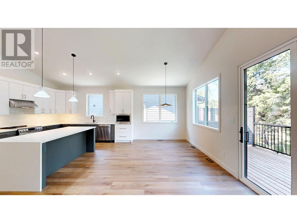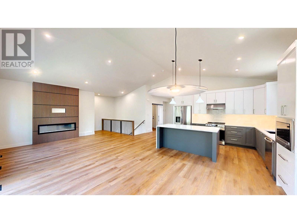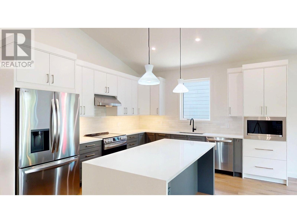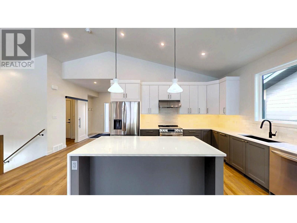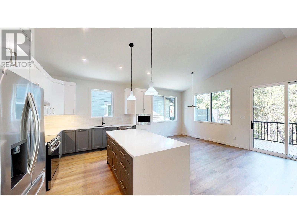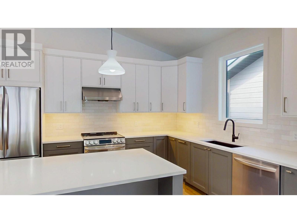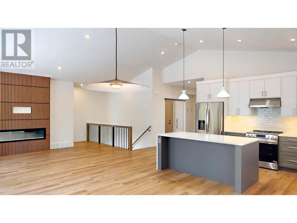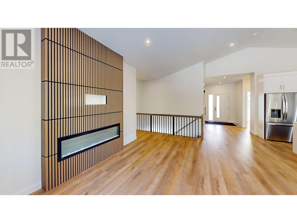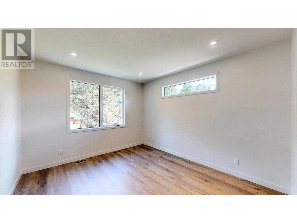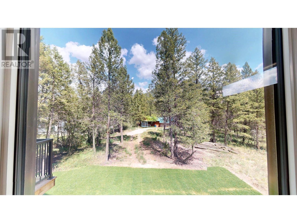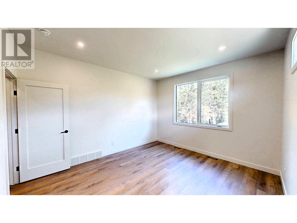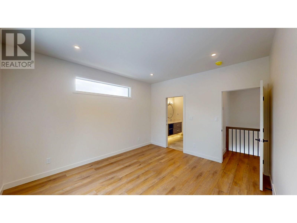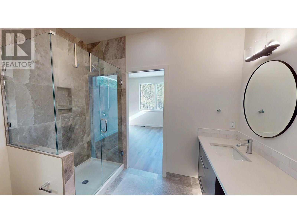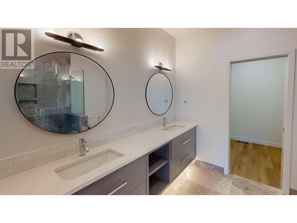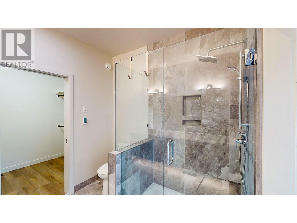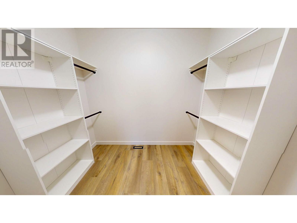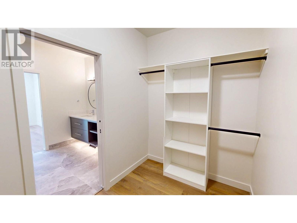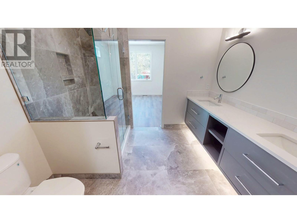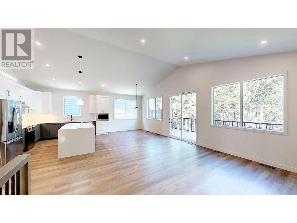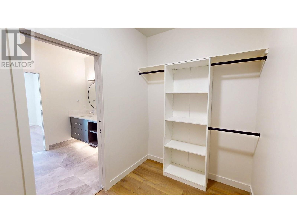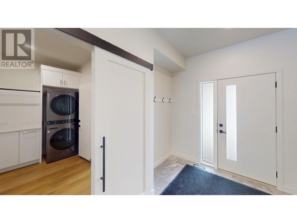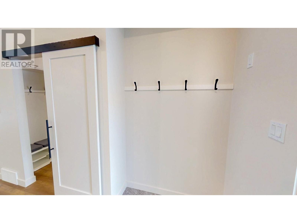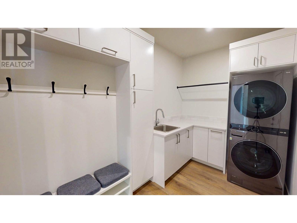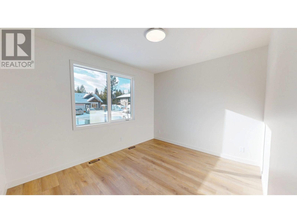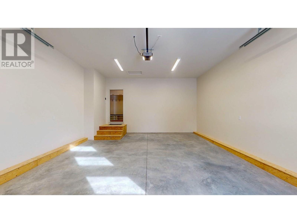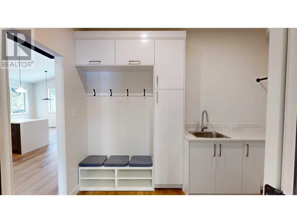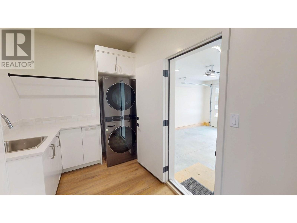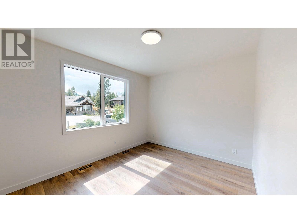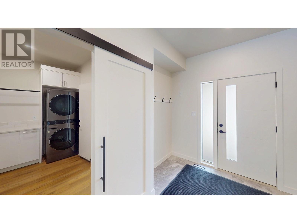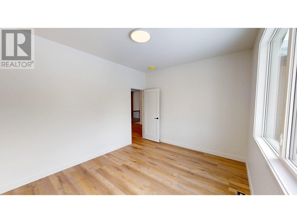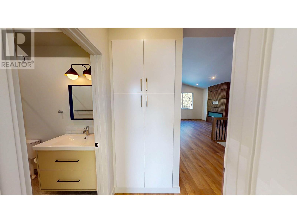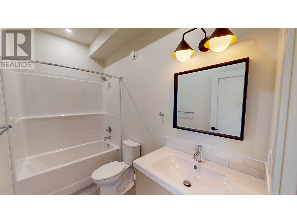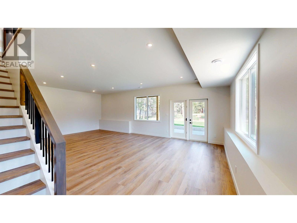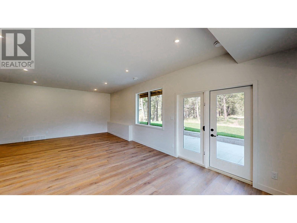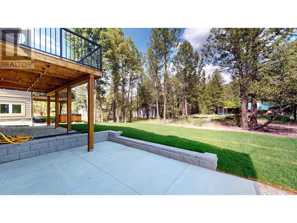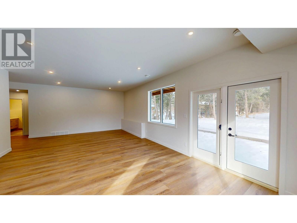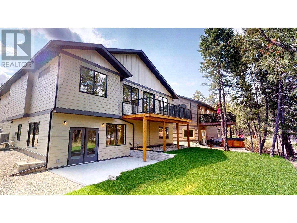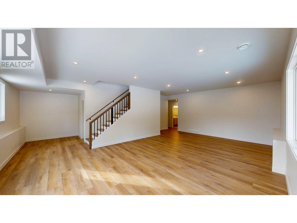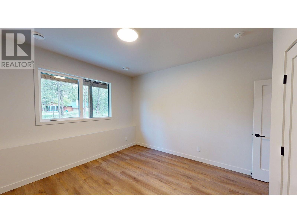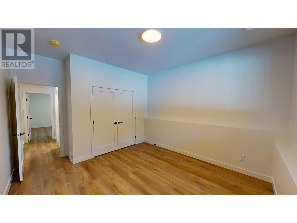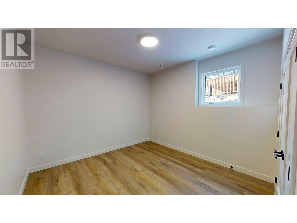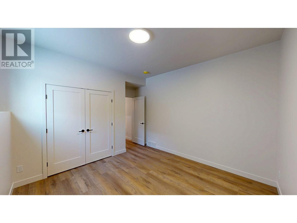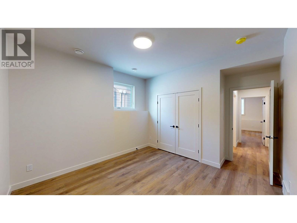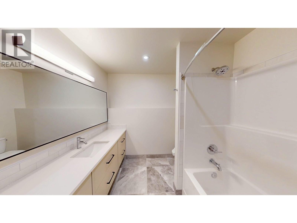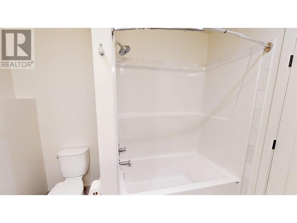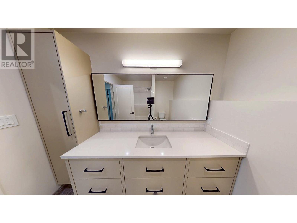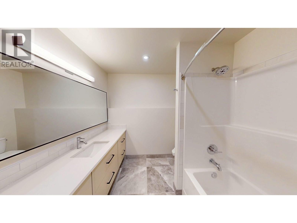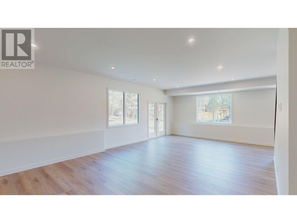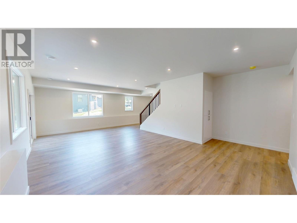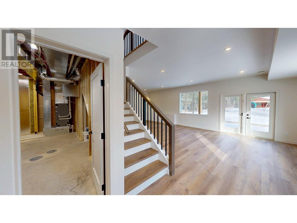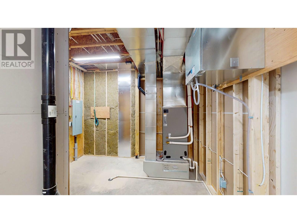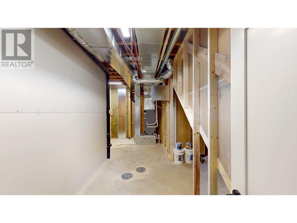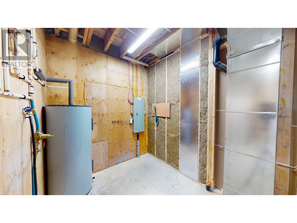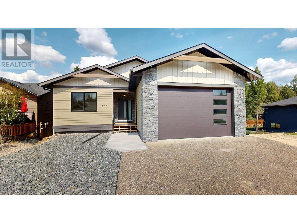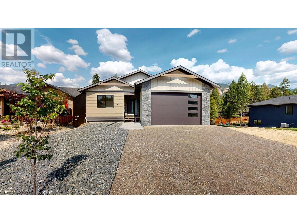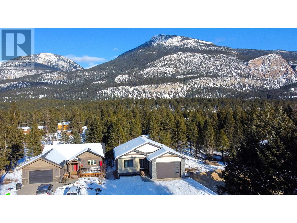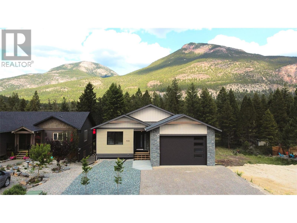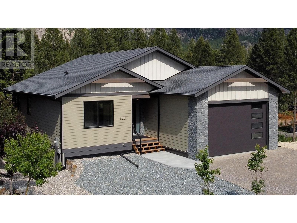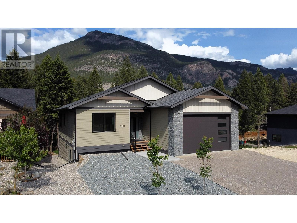930 Copper Point Way Windermere, British Columbia V0A 1K3
$825,000Maintenance,
$115 Monthly
Maintenance,
$115 MonthlyBrand New 4 Bed, 3 Bath Home with attached double garage. Located in the Cottages at Copper Point community, this stunning home by Ironwood Builders is thoughtfully designed with BC Energy Step Code 4 standards. Built for efficiency and durability, it features an 8” core ICF foundation, R24 2x6 exterior walls, R60 ceiling insulation, Lux triple-pane windows & doors, a high-efficiency heat pump and HRV system. The exterior includes maintenance-free LP Smartside siding and IKO Cambridge shingles with a limited lifetime warranty. Inside, you’ll find Hanstone quartz countertops and quality vinyl plank flooring throughout. The main floor is bathed in natural light with vaulted ceilings and an open-concept design perfect for modern living. The kitchen features a large island with breakfast bar and stainless steel appliances. The spacious primary bedroom includes a beautifully finished ensuite with walk-in shower, custom tilework, heated floor and walk-in closet. A second bedroom, 4-piece bath and a convenient laundry room leading to the double garage complete the main floor. The bright walkout basement has 9' ceilings, large windows, a family room, 2 bedrooms, 4-piece bath and a storage/utility room plus easy access to the backyard patio. Enjoy Rocky Mountain views from the back deck and Purcell Mountain views from the front porch. Whether you want a primary residence, vacation home, or investment property, this home offers incredible value in the heart of the Columbia Valley. (id:59116)
Property Details
| MLS® Number | 10335013 |
| Property Type | Single Family |
| Neigbourhood | Windermere |
| Amenities Near By | Golf Nearby, Recreation, Shopping, Ski Area |
| Community Features | Pets Allowed, Rentals Allowed |
| Features | Treed, Balcony |
| Parking Space Total | 2 |
| View Type | Mountain View, View (panoramic) |
Building
| Bathroom Total | 3 |
| Bedrooms Total | 4 |
| Appliances | Refrigerator, Dishwasher, Dryer, Oven - Electric, Water Heater - Electric, Microwave, Hood Fan, Washer |
| Basement Type | Full |
| Constructed Date | 2025 |
| Construction Style Attachment | Detached |
| Exterior Finish | Stone |
| Fireplace Fuel | Electric |
| Fireplace Present | Yes |
| Fireplace Type | Unknown |
| Flooring Type | Vinyl |
| Foundation Type | Block |
| Heating Type | No Heat |
| Roof Material | Asphalt Shingle |
| Roof Style | Unknown |
| Stories Total | 2 |
| Size Interior | 2,794 Ft2 |
| Type | House |
| Utility Water | Community Water User's Utility |
Parking
| See Remarks | |
| Attached Garage | 2 |
Land
| Acreage | No |
| Land Amenities | Golf Nearby, Recreation, Shopping, Ski Area |
| Sewer | Municipal Sewage System |
| Size Irregular | 0.16 |
| Size Total | 0.16 Ac|under 1 Acre |
| Size Total Text | 0.16 Ac|under 1 Acre |
| Zoning Type | Unknown |
Rooms
| Level | Type | Length | Width | Dimensions |
|---|---|---|---|---|
| Basement | Utility Room | 7'5'' x 11'6'' | ||
| Basement | Storage | 12'3'' x 6'4'' | ||
| Basement | 4pc Bathroom | 8'9'' x 8'2'' | ||
| Basement | Bedroom | 11'11'' x 14'4'' | ||
| Basement | Bedroom | 12'4'' x 14'9'' | ||
| Basement | Family Room | 28'1'' x 16'4'' | ||
| Main Level | Foyer | 6'8'' x 10'6'' | ||
| Main Level | Laundry Room | 11'4'' x 6'11'' | ||
| Main Level | 4pc Bathroom | 9'6'' x 4'11'' | ||
| Main Level | Bedroom | 13'1'' x 19'9'' | ||
| Main Level | 4pc Ensuite Bath | 9'6'' x 8'3'' | ||
| Main Level | Primary Bedroom | 12'3'' x 13'8'' | ||
| Main Level | Dining Room | 13'7'' x 10'5'' | ||
| Main Level | Kitchen | 13'7'' x 12'5'' | ||
| Main Level | Living Room | 14'9'' x 16'4'' |
https://www.realtor.ca/real-estate/27899753/930-copper-point-way-windermere-windermere
Contact Us
Contact us for more information

Joseph Evanoff
Personal Real Estate Corporation
www.joeevanoff.com/
https://www.facebook.com/joe.evanoff.58/
https://www.linkedin.com/in/joe-evanoff-ab996715/
https://x.com/joeevanoff
https://www.instagram.com/joeevanoff/
1214 7th Avenue, Box 2280
Invermere, British Columbia V0A 1K0

