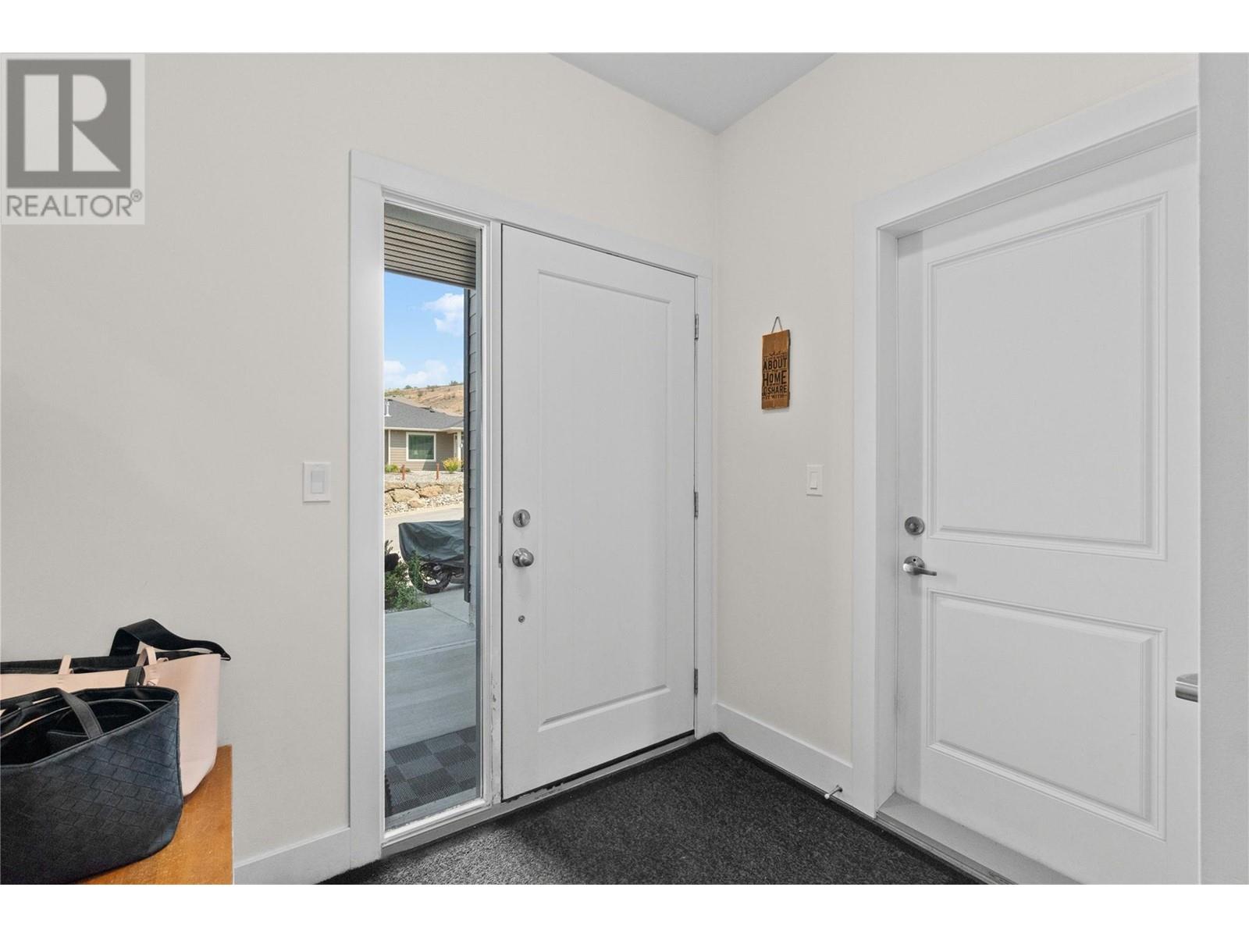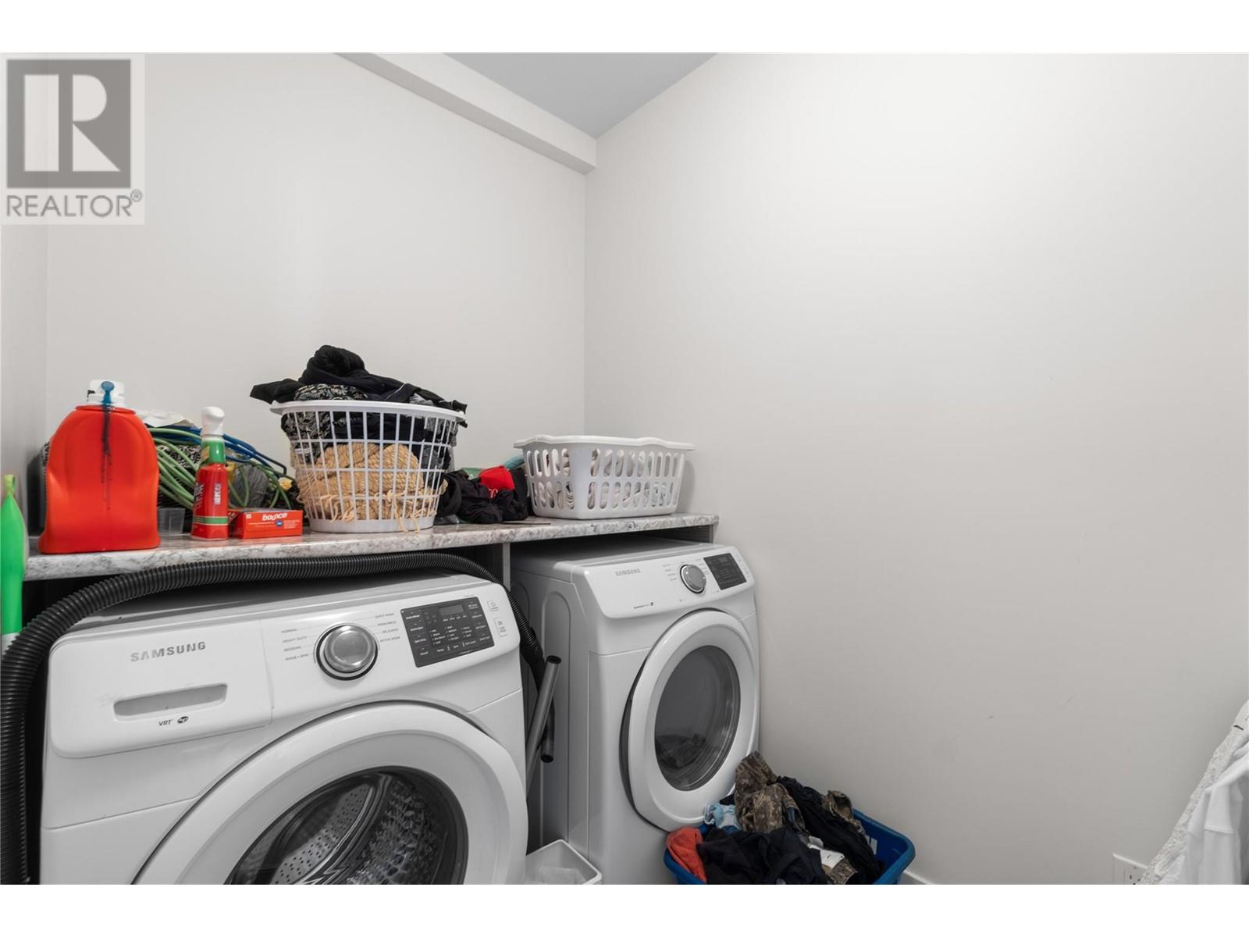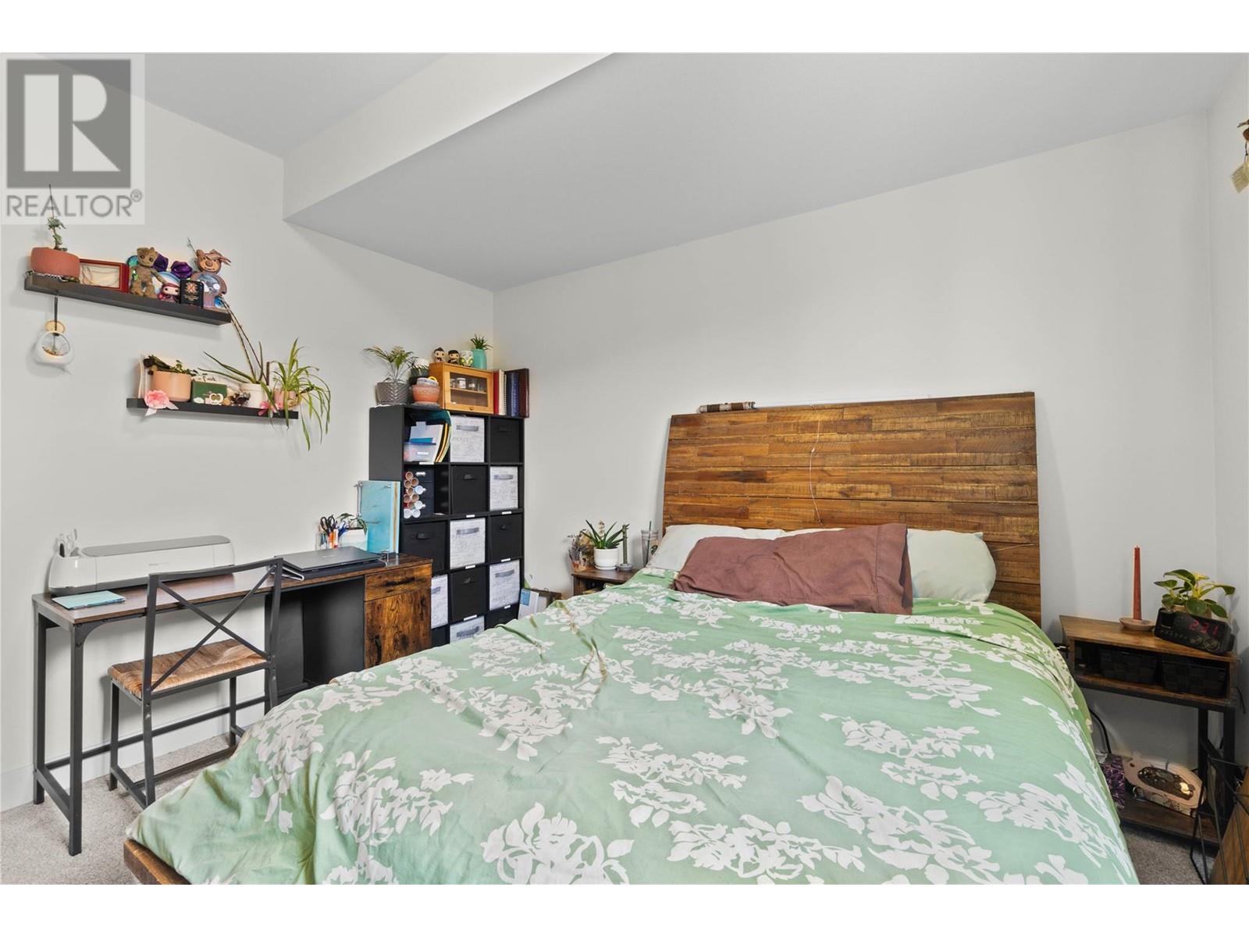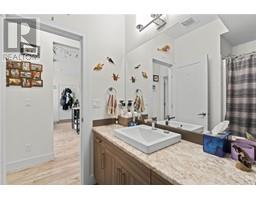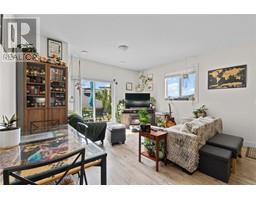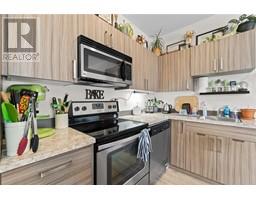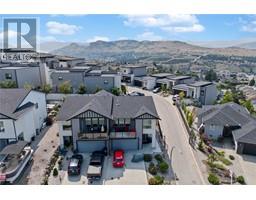932 Mt Ida Drive Vernon, British Columbia V1B 4G1
$749,900
Stunning 2016-Built Half-Duplex on Middleton Mountain This beautifully designed half-duplex offers a unique combination of modern living, stunning views, and a highly sought-after location. Perfect for families, professionals, or anyone looking to enjoy the best of what this area has to offer.The upper level of this home boasts an open-concept living area with two spacious bedrooms. The living space is flooded with natural light, providing a warm and inviting atmosphere. Step out onto your private balcony and take in the gorgeous views—perfect for enjoying your morning coffee or unwinding in the evening. The kitchen is well-equipped with upgraded appliances including a gas range, ample counter space, and plenty of storage. The two bedrooms on the upper level are generously sized, offering comfort and tranquility. This property includes a convenient two-car garage, providing ample parking and storage space. Downstairs, you'll find a private one-bedroom suite complete with its own living area, kitchen and laundry. This suite also features direct access to the backyard, where you can enjoy a private patio space, and irrigated lawn. Situated within walking distance to the Middleton Trails, perfect for nature lovers and outdoor enthusiasts. Enjoy the convenience of nearby amenities while living in a tranquil, picturesque setting. Whether you’re looking for a home to settle down in or an investment opportunity, this property has it all. (id:59116)
Property Details
| MLS® Number | 10320538 |
| Property Type | Single Family |
| Neigbourhood | Middleton Mountain Vernon |
| AmenitiesNearBy | Park, Recreation |
| Features | Central Island, Balcony |
| ParkingSpaceTotal | 6 |
| ViewType | City View, Lake View, Valley View, View (panoramic) |
Building
| BathroomTotal | 3 |
| BedroomsTotal | 3 |
| Appliances | Refrigerator, Dishwasher, Dryer, Range - Electric, Range - Gas, Microwave, Washer, Washer/dryer Stack-up |
| ConstructedDate | 2016 |
| CoolingType | Central Air Conditioning |
| FireplaceFuel | Gas |
| FireplacePresent | Yes |
| FireplaceType | Unknown |
| FlooringType | Laminate |
| HeatingType | Forced Air |
| RoofMaterial | Asphalt Shingle |
| RoofStyle | Unknown |
| StoriesTotal | 2 |
| SizeInterior | 2127 Sqft |
| Type | Duplex |
| UtilityWater | Municipal Water |
Parking
| See Remarks | |
| Attached Garage | 2 |
Land
| AccessType | Easy Access |
| Acreage | No |
| FenceType | Chain Link |
| LandAmenities | Park, Recreation |
| LandscapeFeatures | Landscaped |
| Sewer | Municipal Sewage System |
| SizeIrregular | 0.09 |
| SizeTotal | 0.09 Ac|under 1 Acre |
| SizeTotalText | 0.09 Ac|under 1 Acre |
| ZoningType | Unknown |
Rooms
| Level | Type | Length | Width | Dimensions |
|---|---|---|---|---|
| Lower Level | Full Bathroom | 7'5'' x 8'5'' | ||
| Lower Level | Laundry Room | 3'10'' x 3'2'' | ||
| Lower Level | Foyer | 9'4'' x 16'6'' | ||
| Main Level | Laundry Room | 5'9'' x 9'1'' | ||
| Main Level | Bedroom | 8'11'' x 12'4'' | ||
| Main Level | Other | 5'8'' x 6'7'' | ||
| Main Level | Full Bathroom | 5'1'' x 8'9'' | ||
| Main Level | Full Ensuite Bathroom | 11'8'' x 9'5'' | ||
| Main Level | Primary Bedroom | 14'7'' x 20'1'' | ||
| Main Level | Dining Room | 13'4'' x 10'11'' | ||
| Main Level | Living Room | 13'3'' x 16'2'' | ||
| Main Level | Kitchen | 13'4'' x 11'4'' | ||
| Additional Accommodation | Bedroom | 12'2'' x 11'11'' | ||
| Additional Accommodation | Dining Room | 13'7'' x 4'10'' | ||
| Additional Accommodation | Living Room | 13'7'' x 10'2'' | ||
| Additional Accommodation | Kitchen | 8'7'' x 15'0'' |
https://www.realtor.ca/real-estate/27241429/932-mt-ida-drive-vernon-middleton-mountain-vernon
Interested?
Contact us for more information
Theresa Fabian
4007 - 32nd Street
Vernon, British Columbia V1T 5P2


