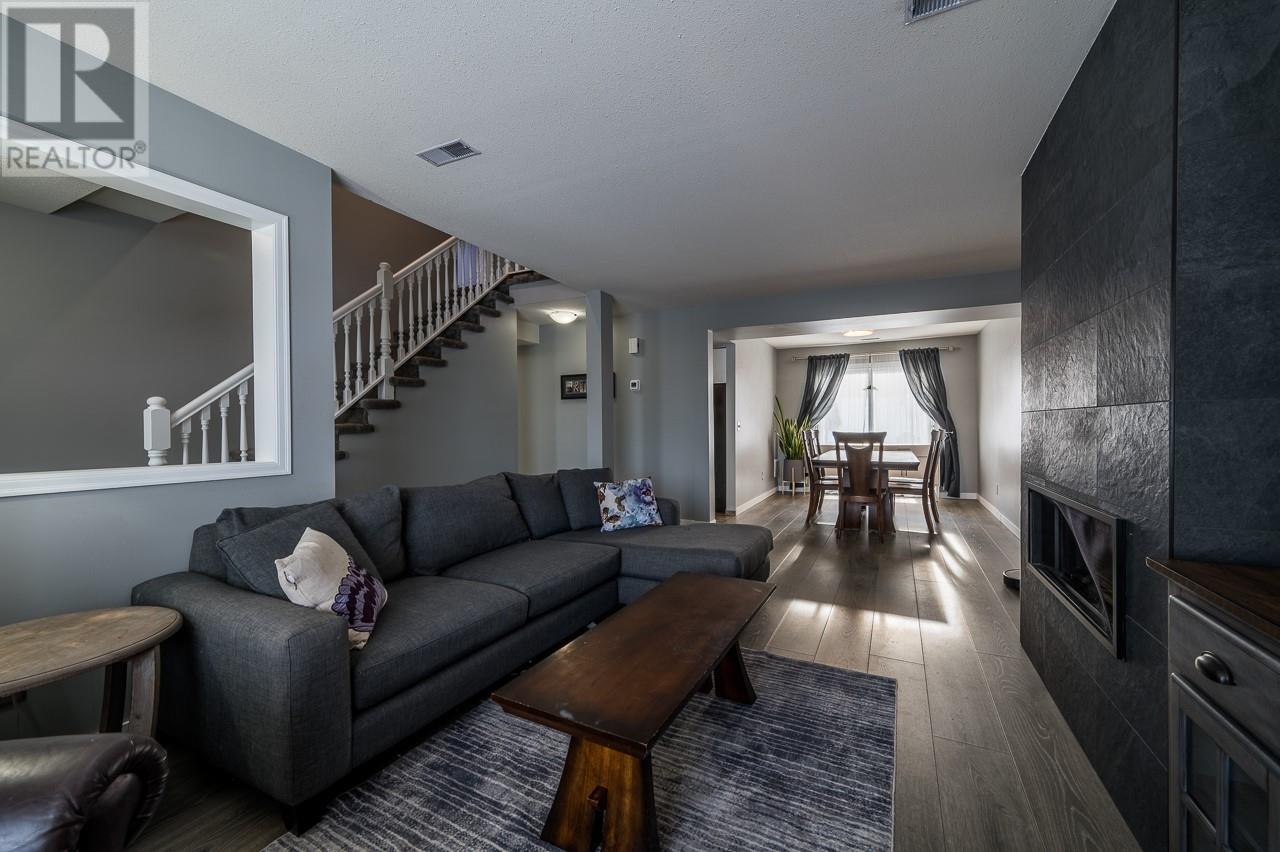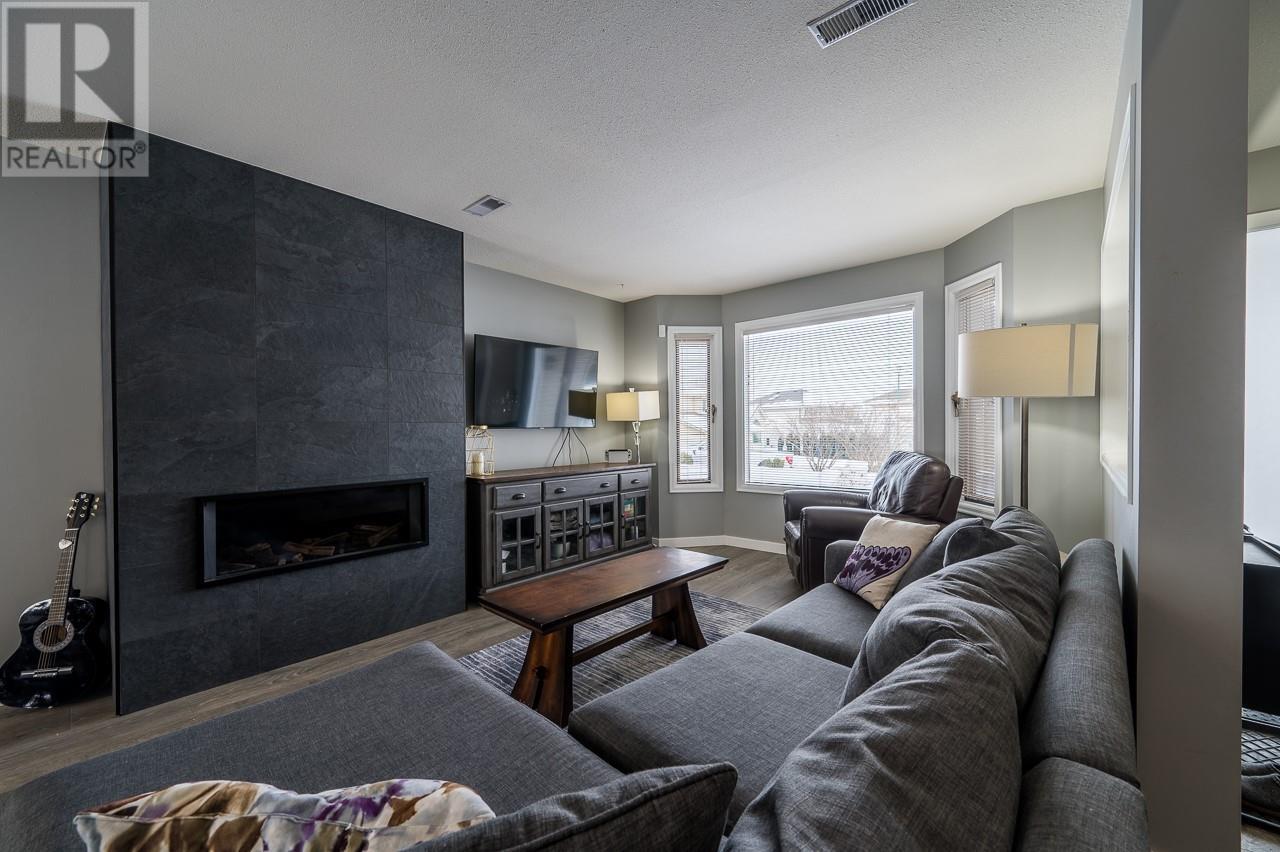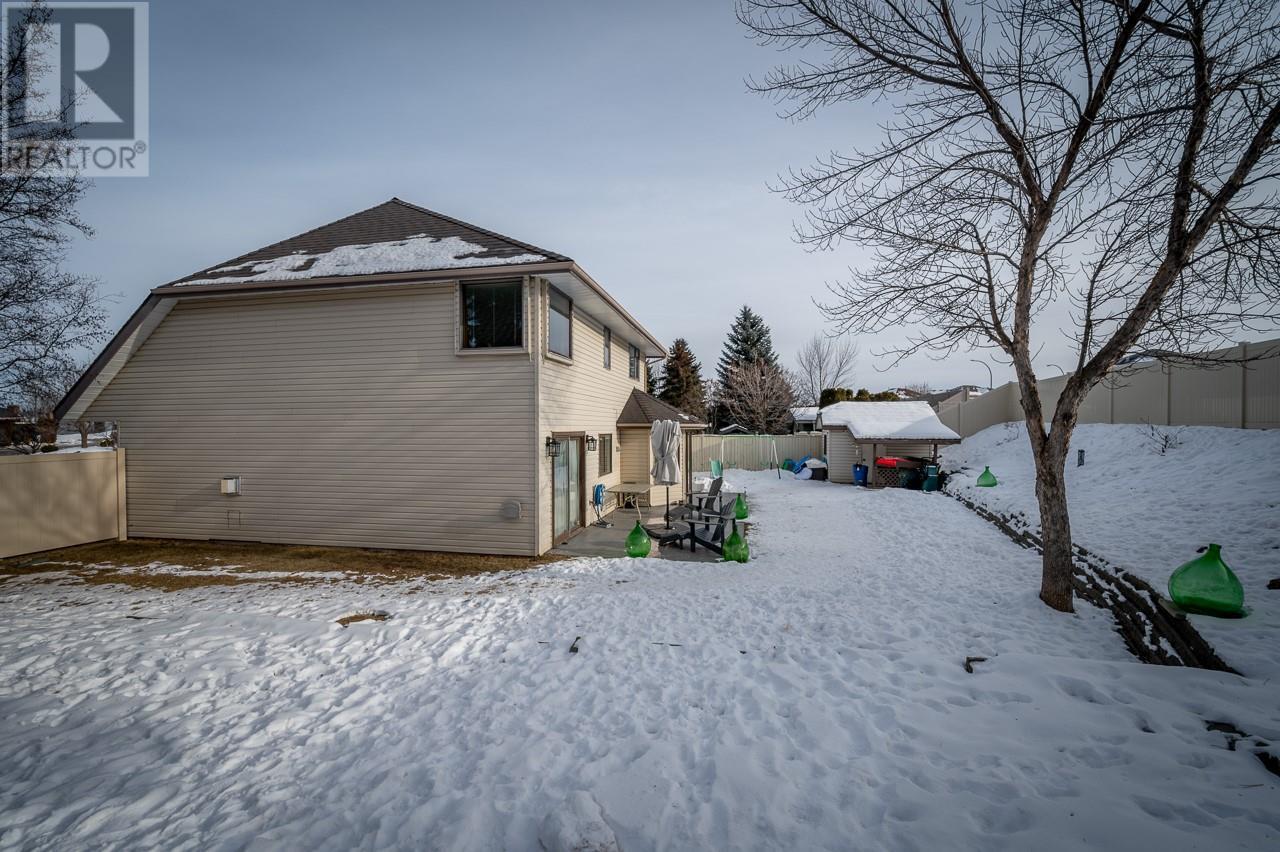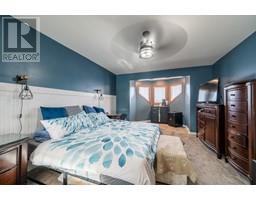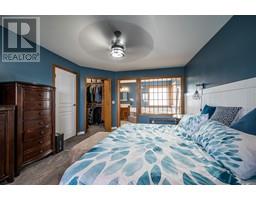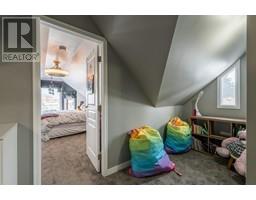935 Garymede Court Kamloops, British Columbia V1S 1P3
$734,900
Cul-de-sac location with lots to offer and a large, fenced yard. This charming two-story home has a well designed layout with updated flooring and paint throughout. When you enter though the main entry you will come to the open living and dining room space. The main floor features a family room, dining room, kitchen, main floor laundry and a 2 piece bathroom. There are two cozy gas fireplaces on the main floor. The kitchen is equipped with updated stone countertops, stainless steel appliances with a functional layout open to the family room. Upstairs you will find 3 large bedrooms, 2, 3 piece bathrooms and a little nook awaiting your ideas. The bedrooms are all very large with lots of space to move. The primary suite has a huge nook area and oversized ensuite with jetted soaker tub. This property is located in a desirable area in a cul-d- sac, offers a large yard enclosed in a vinyl fence with a patio and garden shed, perfect for outdoor activities and storage. Close to schools and TRU, public transportation, shopping, gyms, the pool and parks, this home will not disappoint. Day before notice for showings. (id:59116)
Property Details
| MLS® Number | 10332748 |
| Property Type | Single Family |
| Neigbourhood | Aberdeen |
| Amenities Near By | Public Transit, Park, Recreation, Schools, Shopping |
| Community Features | Family Oriented, Pets Allowed, Rentals Allowed |
| Features | Cul-de-sac, Level Lot, Private Setting, Jacuzzi Bath-tub |
| Parking Space Total | 5 |
| Road Type | Cul De Sac |
| View Type | Mountain View, View (panoramic) |
Building
| Bathroom Total | 3 |
| Bedrooms Total | 3 |
| Appliances | Refrigerator, Dishwasher, Microwave, Washer & Dryer |
| Architectural Style | Split Level Entry |
| Constructed Date | 1990 |
| Construction Style Attachment | Detached |
| Construction Style Split Level | Other |
| Cooling Type | Central Air Conditioning |
| Exterior Finish | Vinyl Siding |
| Fire Protection | Security System, Smoke Detector Only |
| Fireplace Fuel | Gas |
| Fireplace Present | Yes |
| Fireplace Type | Unknown |
| Flooring Type | Carpeted, Ceramic Tile, Mixed Flooring, Vinyl |
| Half Bath Total | 1 |
| Heating Type | Forced Air, See Remarks |
| Roof Material | Asphalt Shingle |
| Roof Style | Unknown |
| Stories Total | 2 |
| Size Interior | 2,003 Ft2 |
| Type | House |
| Utility Water | Municipal Water |
Parking
| See Remarks | |
| Attached Garage | 1 |
| R V |
Land
| Access Type | Easy Access |
| Acreage | No |
| Fence Type | Other |
| Land Amenities | Public Transit, Park, Recreation, Schools, Shopping |
| Landscape Features | Landscaped, Level, Underground Sprinkler |
| Sewer | Municipal Sewage System |
| Size Irregular | 0.21 |
| Size Total | 0.21 Ac|under 1 Acre |
| Size Total Text | 0.21 Ac|under 1 Acre |
| Zoning Type | Unknown |
Rooms
| Level | Type | Length | Width | Dimensions |
|---|---|---|---|---|
| Second Level | Dining Nook | 18' x 4'11'' | ||
| Second Level | Primary Bedroom | 21'2'' x 12'1'' | ||
| Second Level | Bedroom | 11'5'' x 14'8'' | ||
| Second Level | Bedroom | 14'9'' x 12'2'' | ||
| Second Level | 3pc Ensuite Bath | 7'11'' x 15'7'' | ||
| Second Level | 3pc Bathroom | 7'11'' x 8'1'' | ||
| Main Level | Foyer | 6'3'' x 5'8'' | ||
| Main Level | Laundry Room | 5'10'' x 6'1'' | ||
| Main Level | Family Room | 10'3'' x 17'2'' | ||
| Main Level | Kitchen | 11'4'' x 10'1'' | ||
| Main Level | Dining Room | 15'1'' x 9'5'' | ||
| Main Level | Living Room | 18'11'' x 11'10'' | ||
| Main Level | 2pc Bathroom | 4'6'' x 5'2'' |
Utilities
| Cable | Available |
| Electricity | Available |
| Natural Gas | Available |
| Telephone | Available |
| Sewer | Available |
| Water | Available |
https://www.realtor.ca/real-estate/27823976/935-garymede-court-kamloops-aberdeen
Contact Us
Contact us for more information

Kirsten Mason
Personal Real Estate Corporation
www.enjoykamloops.com/
https://m.facebook.com/100064202045154/
https://twitter.com/kirstenlmason
https://www.instagram.com/kirsten_mason_kamloops_realtor/
7 - 1315 Summit Dr.
Kamloops, British Columbia V2C 5R9
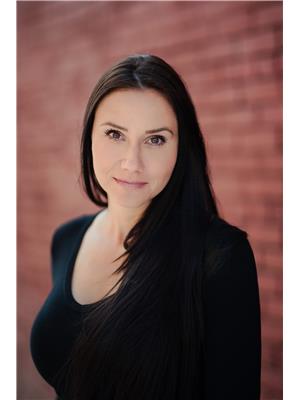
Gillian Yaron-Lillow
7 - 1315 Summit Dr.
Kamloops, British Columbia V2C 5R9




