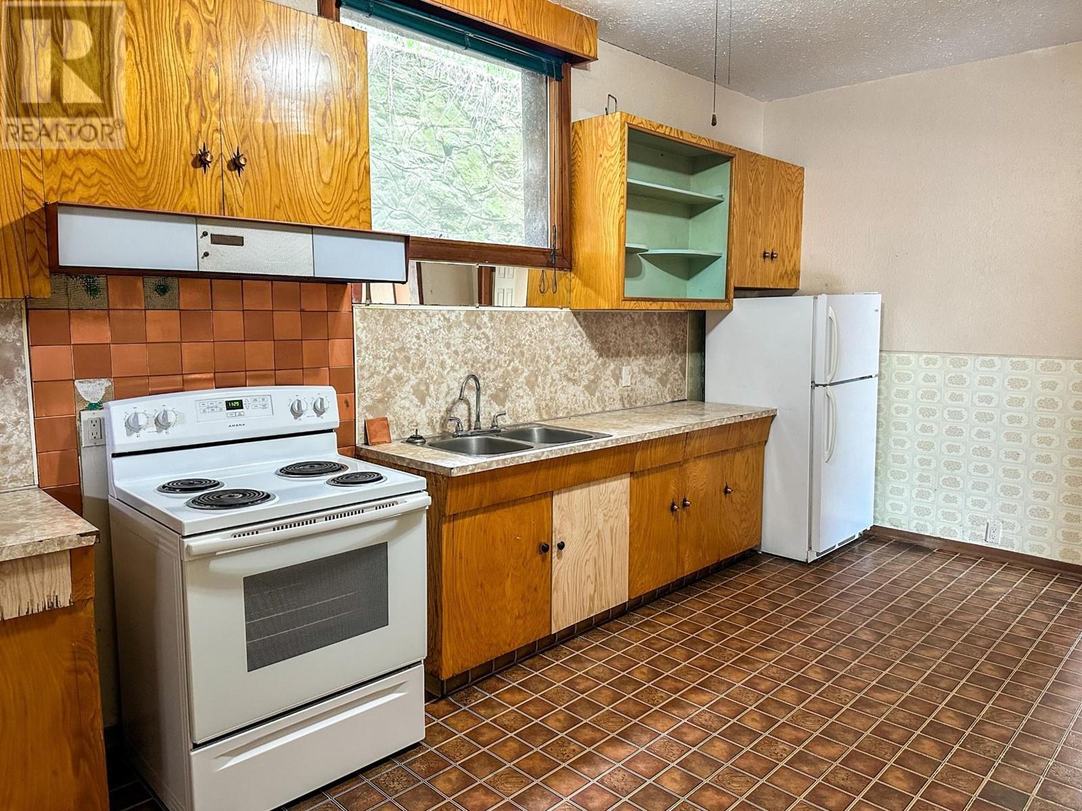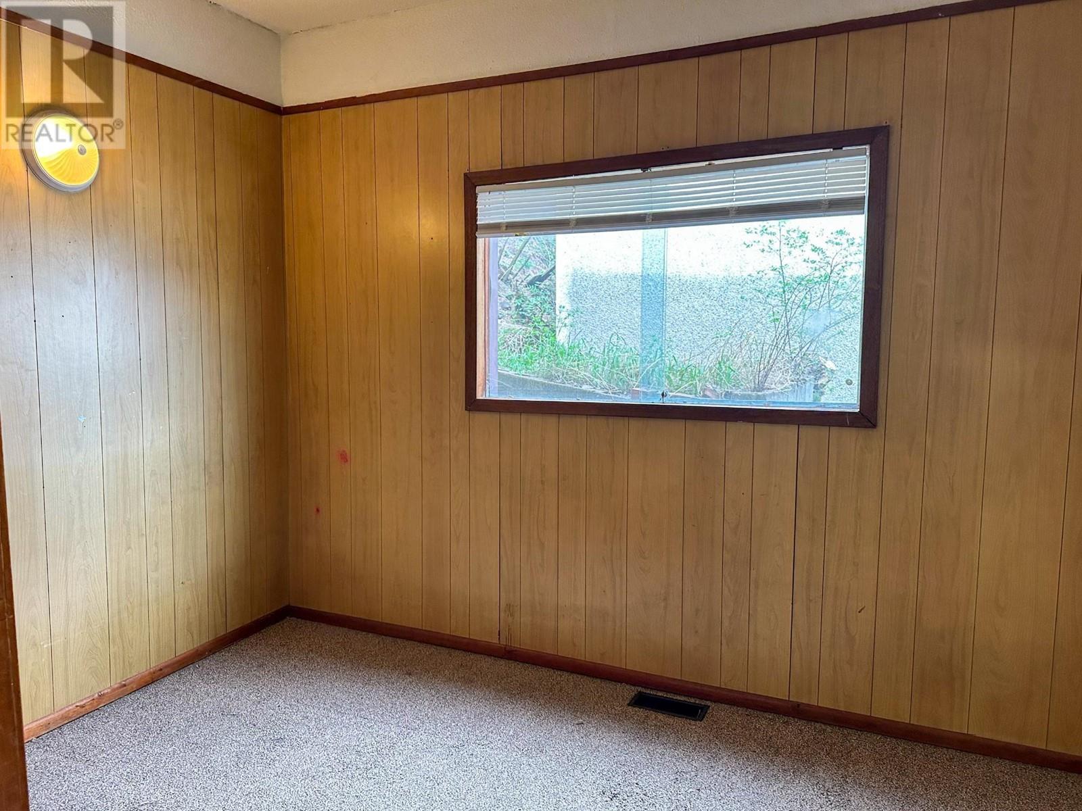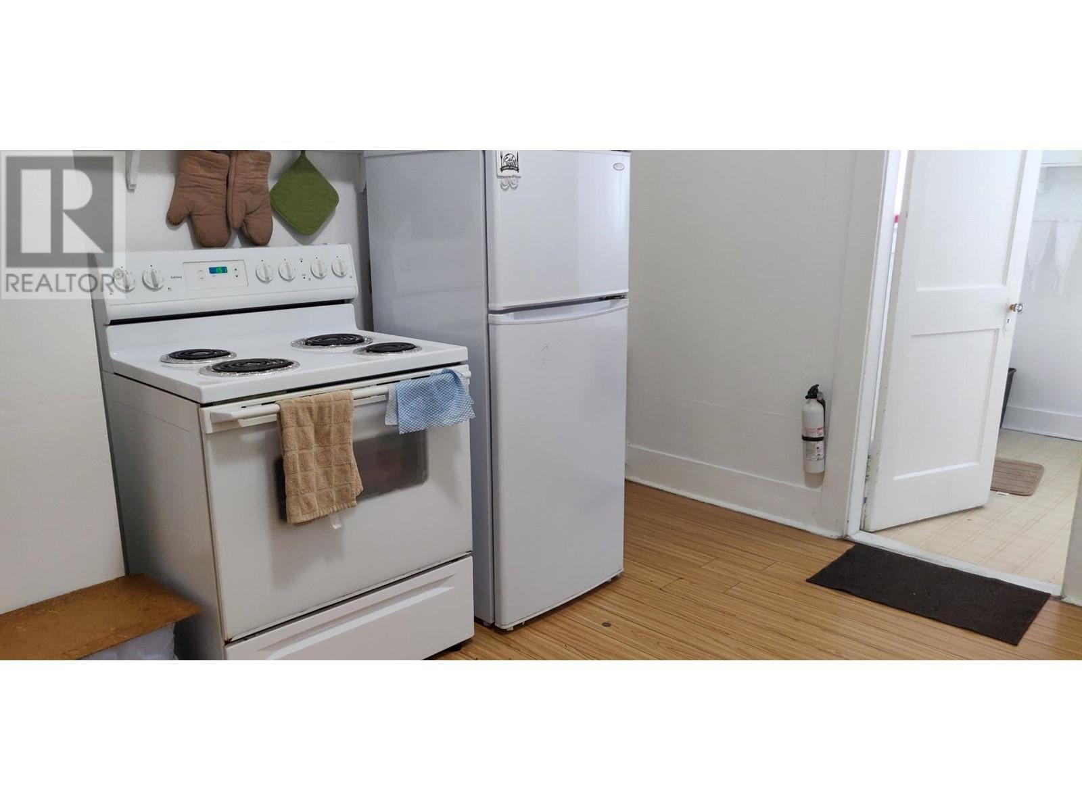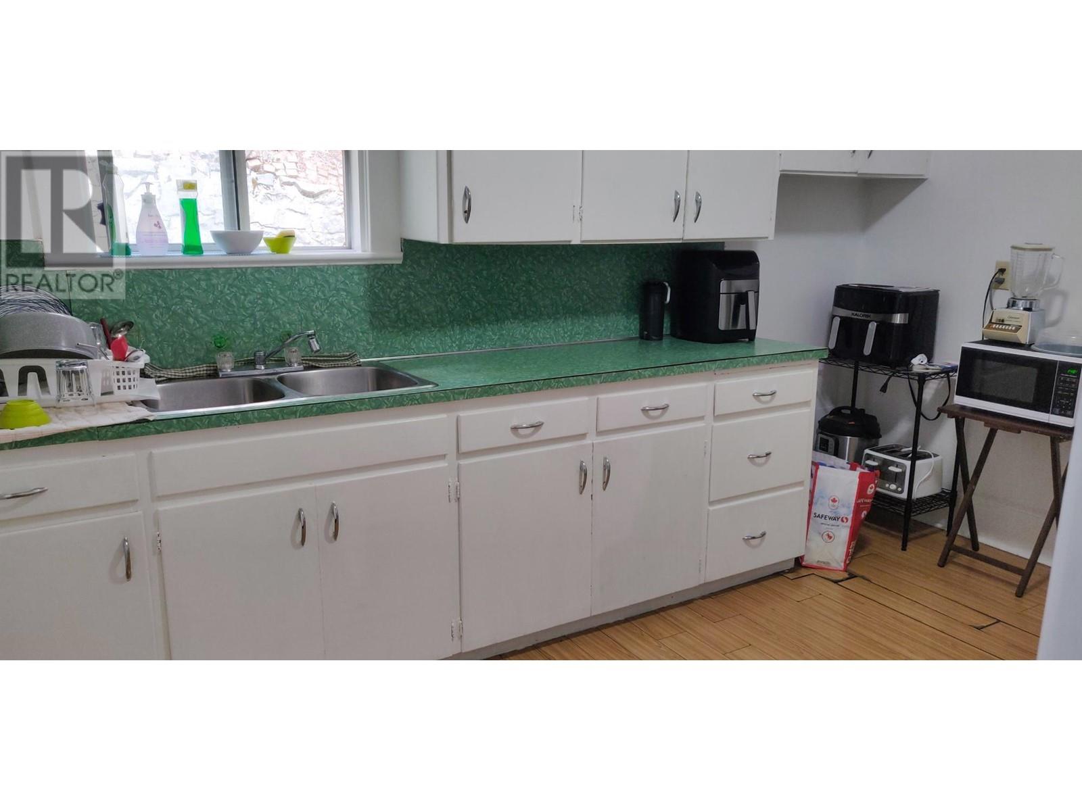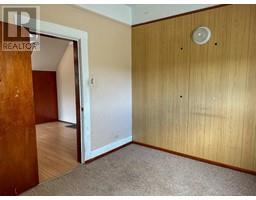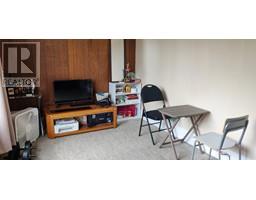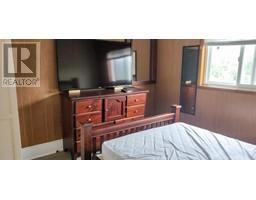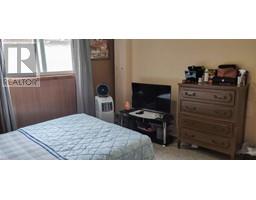936 Glover Road Trail, British Columbia V1R 4K4
$399,000
Explore an exceptional investment in vibrant Trail, BC! This prime triplex, mere moments from downtown and bustling amenities, features renovated bathrooms, new baseboard heaters, and a commercial coin-based washer for modern convenience. With one 3-bedroom unit and two 2-bedroom units, it generates over $44,000 annually in gross rent, offering a steady income. Positioned for rezoning, it promises the potential for increased value and future returns. Property management is in place, ensuring stress-free passive income. Seize the opportunity for multi-family real estate in a growing region. Schedule your viewing now to secure your investment! (id:59116)
Property Details
| MLS® Number | 2477270 |
| Property Type | Single Family |
| Neigbourhood | Trail |
| Community Name | Trail |
| Amenities Near By | Recreation, Shopping |
| Features | Two Balconies |
| Parking Space Total | 2 |
| View Type | City View |
Building
| Bathroom Total | 3 |
| Bedrooms Total | 7 |
| Appliances | Refrigerator, Dishwasher, Dryer, Range - Electric, Washer |
| Basement Type | Full |
| Constructed Date | 1919 |
| Construction Style Attachment | Attached |
| Exterior Finish | Concrete Block, Stucco |
| Flooring Type | Laminate, Tile |
| Heating Type | Baseboard Heaters, Forced Air |
| Roof Material | Asphalt Shingle |
| Roof Style | Unknown |
| Size Interior | 2,257 Ft2 |
| Type | Triplex |
| Utility Water | Municipal Water |
Parking
| Attached Garage | 2 |
| Street |
Land
| Access Type | Easy Access |
| Acreage | No |
| Land Amenities | Recreation, Shopping |
| Sewer | Municipal Sewage System |
| Size Irregular | 0.16 |
| Size Total | 0.16 Ac|under 1 Acre |
| Size Total Text | 0.16 Ac|under 1 Acre |
| Zoning Type | Unknown |
Rooms
| Level | Type | Length | Width | Dimensions |
|---|---|---|---|---|
| Second Level | Bedroom | 11'4'' x 9'3'' | ||
| Second Level | Living Room | 18'0'' x 17'6'' | ||
| Second Level | Primary Bedroom | 11'3'' x 9'5'' | ||
| Second Level | Kitchen | 17'4'' x 10'0'' | ||
| Second Level | 4pc Bathroom | Measurements not available | ||
| Basement | Bedroom | 11'4'' x 11'2'' | ||
| Basement | Living Room | 8'10'' x 15'6'' | ||
| Basement | Primary Bedroom | 14'0'' x 11'4'' | ||
| Basement | Kitchen | 10'4'' x 12'6'' | ||
| Basement | 4pc Bathroom | Measurements not available | ||
| Main Level | Bedroom | 12'6'' x 7'5'' | ||
| Main Level | Primary Bedroom | 12'6'' x 8'9'' | ||
| Main Level | Bedroom | 8'6'' x 9'3'' | ||
| Main Level | Kitchen | 11'0'' x 7'6'' | ||
| Main Level | 4pc Bathroom | Measurements not available |
https://www.realtor.ca/real-estate/26953467/936-glover-road-trail-trail
Contact Us
Contact us for more information

Sunny Dhaliwal
#101-5701 Granville Street
Vancouver, British Columbia V6M 4J7



