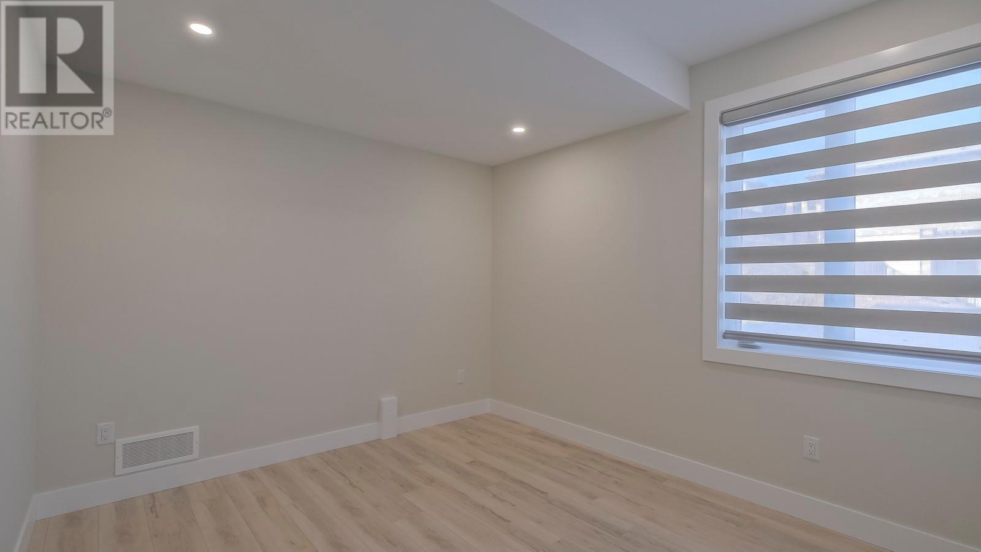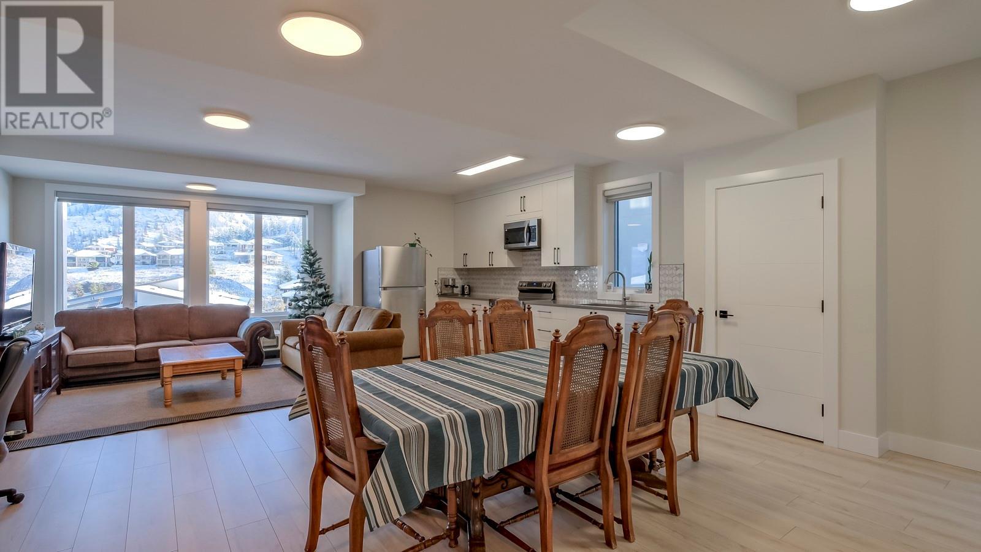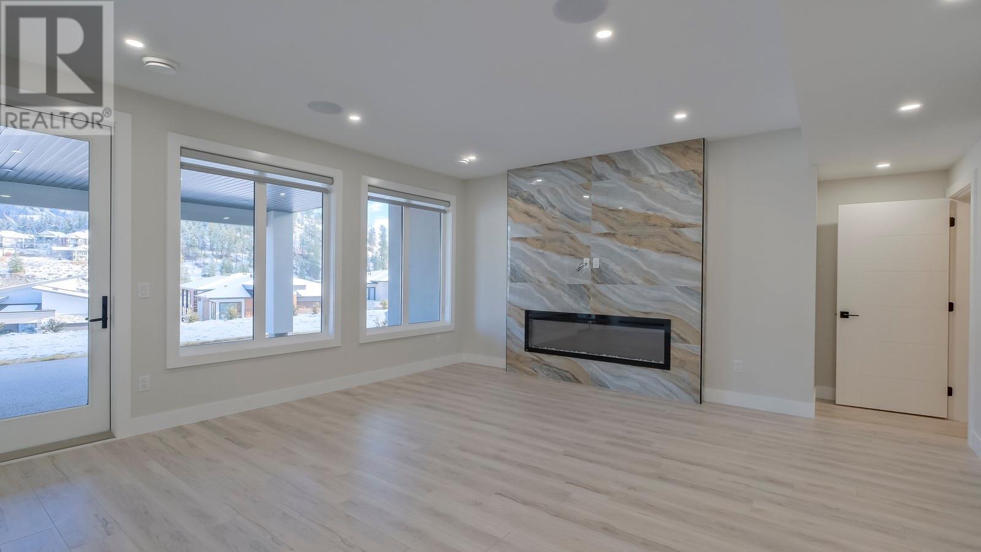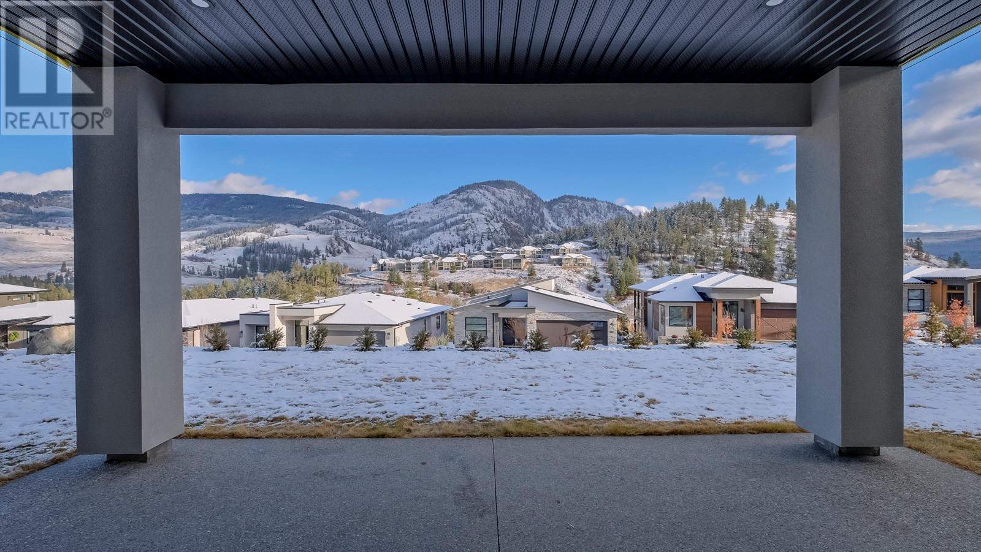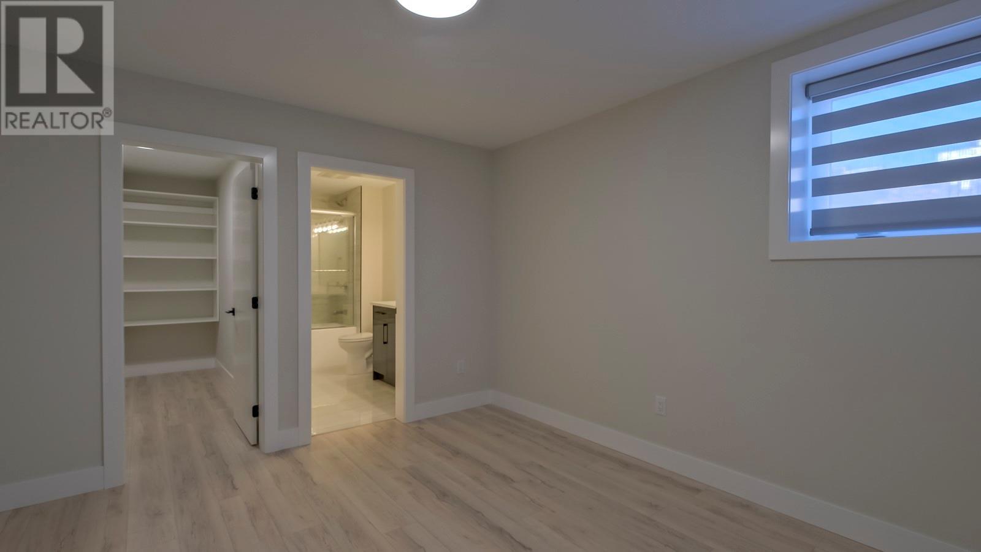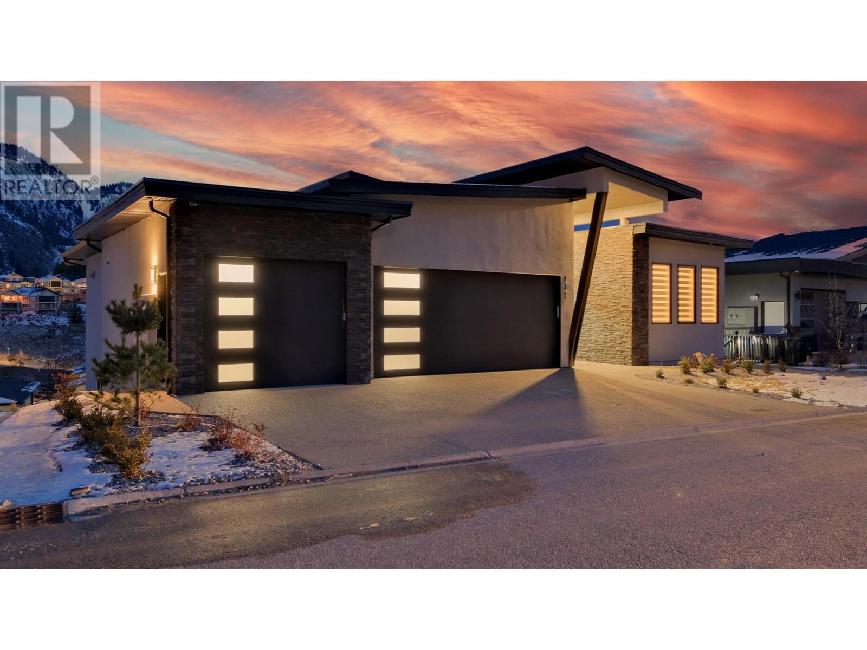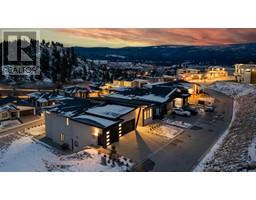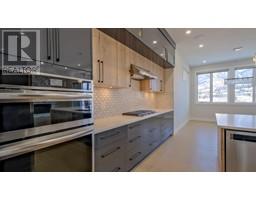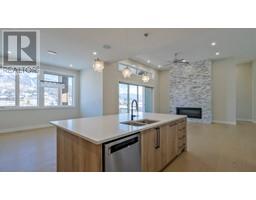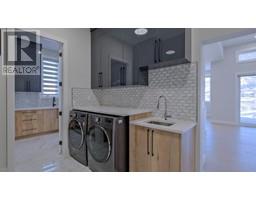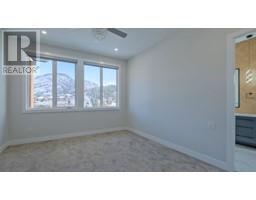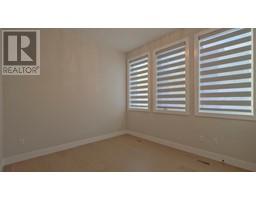937 Royal Troon Lane Kelowna, British Columbia V1P 0A3
$1,770,000
Welcome to ultimate luxury living in this spectacular 8-bed, 5-bath estate with POOL sized lot. Boasting breathtaking views, this home is a masterpiece of design, offering an unparalleled living experience. Upon entering, you're welcomed by an abundance of natural light through skylights and expansive windows. The gourmet kitchen is a culinary dream, featuring a 60-inch fridge, custom two toned cabinets, Van Gogh Veined granite countertops with waterfall edge and a butler's kitchen. Triple-car heated garage ensures convenience and comfort year-round, while the roughed-in EV charger reflects a commitment to modern living. The outdoor space is a haven for relaxation and entertainment, with a huge 18X18 deck and the backyard thoughtfully plumbed for a future pool and a hot tub hookup as well as natural gas BBQ hookup. Beautiful theatre room and bar complete with high-end surround sound. Custom lighting, true high end finishes, modern fireplaces, Feature walls and granite throughout bathrooms, and custom built ins, solid white oak hardwood flooring are just some of the many features in this home. The lower level of the home offers versatility with the potential for an additional in-law suite, featuring another separate entrance way. There is a spacious 2 bedroom LEGAL suite downstairs with completely separate entrance and parking allowing for the perfect mortgage helper with complete privacy. Dripping in thoughtful elegance and luxury this home is a must see@ (id:59116)
Property Details
| MLS® Number | 10331729 |
| Property Type | Single Family |
| Neigbourhood | Black Mountain |
| Amenities Near By | Golf Nearby, Public Transit, Airport, Schools, Shopping, Ski Area |
| Community Features | Family Oriented |
| Parking Space Total | 6 |
Building
| Bathroom Total | 5 |
| Bedrooms Total | 8 |
| Constructed Date | 2022 |
| Construction Style Attachment | Detached |
| Cooling Type | Central Air Conditioning |
| Flooring Type | Carpeted, Ceramic Tile, Hardwood |
| Heating Type | See Remarks |
| Roof Material | Asphalt Shingle |
| Roof Style | Unknown |
| Stories Total | 2 |
| Size Interior | 4,966 Ft2 |
| Type | House |
| Utility Water | Municipal Water |
Parking
| Attached Garage | 3 |
| Heated Garage |
Land
| Access Type | Easy Access |
| Acreage | No |
| Land Amenities | Golf Nearby, Public Transit, Airport, Schools, Shopping, Ski Area |
| Landscape Features | Landscaped |
| Sewer | Municipal Sewage System |
| Size Irregular | 0.21 |
| Size Total | 0.21 Ac|under 1 Acre |
| Size Total Text | 0.21 Ac|under 1 Acre |
| Zoning Type | Unknown |
Rooms
| Level | Type | Length | Width | Dimensions |
|---|---|---|---|---|
| Basement | 3pc Bathroom | 10' x 5' | ||
| Basement | Living Room | 13' x 18'4'' | ||
| Basement | Bedroom | 12'2'' x 11'6'' | ||
| Basement | Primary Bedroom | 12'8'' x 12'4'' | ||
| Basement | Living Room | 13' x 18'4'' | ||
| Basement | Kitchen | 7'2'' x 15'4'' | ||
| Basement | Media | 19'4'' x 20'10'' | ||
| Basement | Other | 10'10'' x 9'10'' | ||
| Basement | Great Room | 17'8'' x 17'2'' | ||
| Basement | Bedroom | 12'6'' x 11'8'' | ||
| Basement | Full Bathroom | 10'6'' x 5' | ||
| Basement | Bedroom | 10'6'' x 13'10'' | ||
| Basement | Bedroom | 11'8'' x 11' | ||
| Basement | Storage | 11'4'' x 5'4'' | ||
| Basement | 3pc Bathroom | 11'4'' x 6' | ||
| Main Level | Dining Room | 8'10'' x 10' | ||
| Main Level | Other | 7'10'' x 10'10'' | ||
| Main Level | Other | 24' x 32' | ||
| Main Level | Other | 18' x 18' | ||
| Main Level | Pantry | 7' x 9' | ||
| Main Level | Laundry Room | 12'6'' x 8'10'' | ||
| Main Level | Foyer | 14' x 3'6'' | ||
| Main Level | Dining Room | 12'6'' x 12'2'' | ||
| Main Level | Bedroom | 14' x 11' | ||
| Main Level | Bedroom | 14' x 11' | ||
| Main Level | 5pc Ensuite Bath | 19'8'' x 7' | ||
| Main Level | 3pc Bathroom | 10'4'' x 5'4'' | ||
| Main Level | Primary Bedroom | 13'0'' x 15'6'' | ||
| Main Level | Living Room | 17' x 18' | ||
| Main Level | Kitchen | 14' x 16' |
https://www.realtor.ca/real-estate/27786706/937-royal-troon-lane-kelowna-black-mountain
Contact Us
Contact us for more information

Kaila Klassen
www.kailaklassen.com/
#1 - 1890 Cooper Road
Kelowna, British Columbia V1Y 8B7
(250) 860-1100
(250) 860-0595
https://royallepagekelowna.com/


























