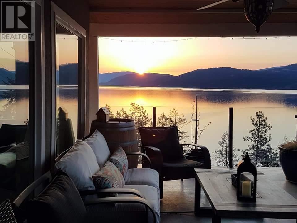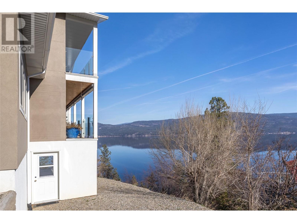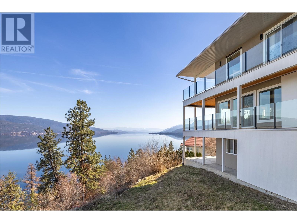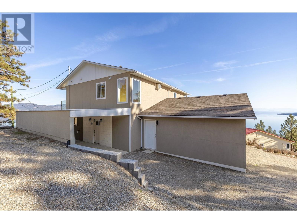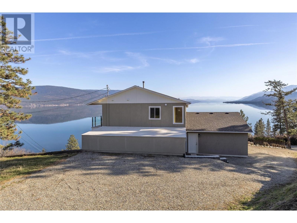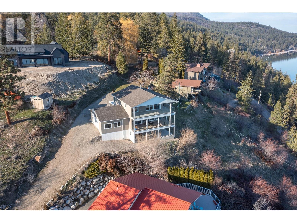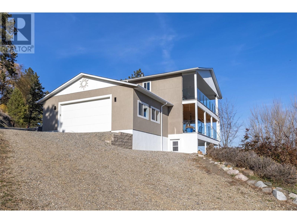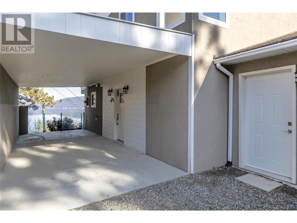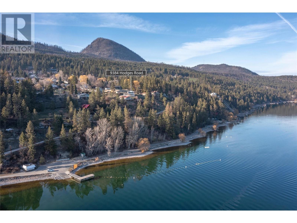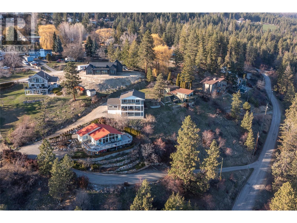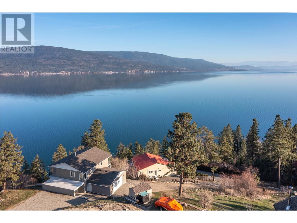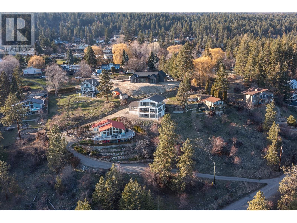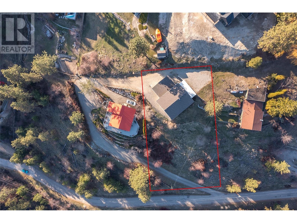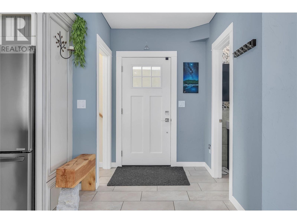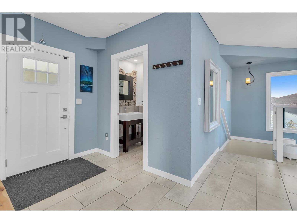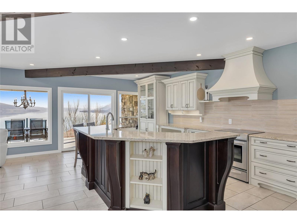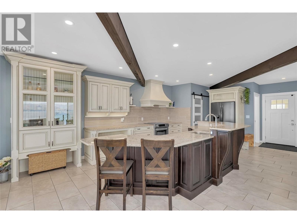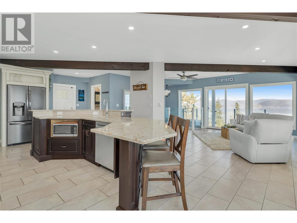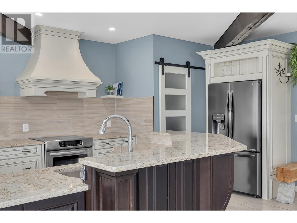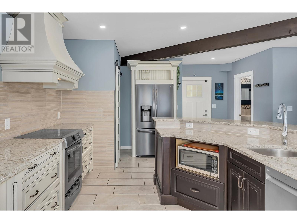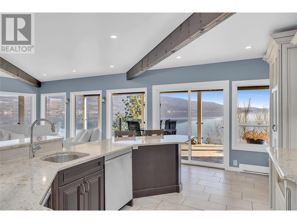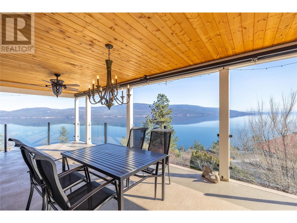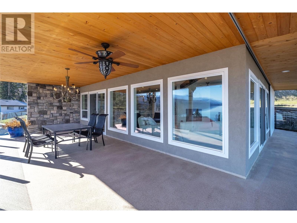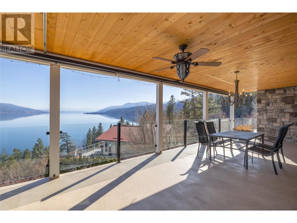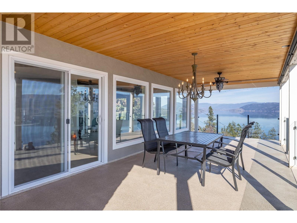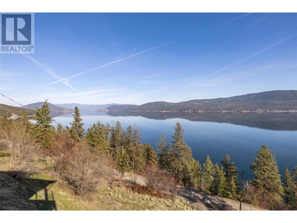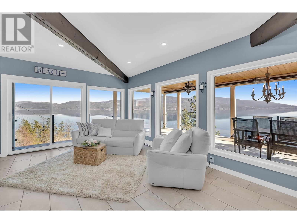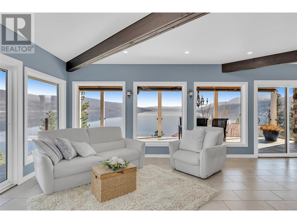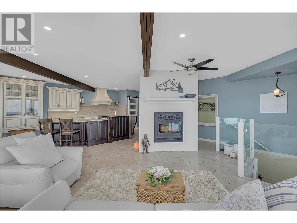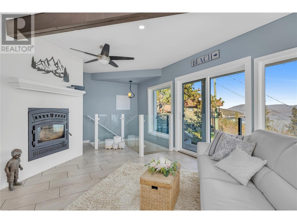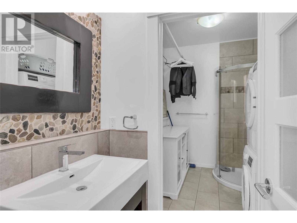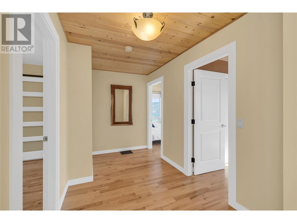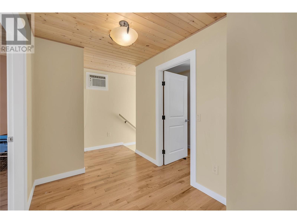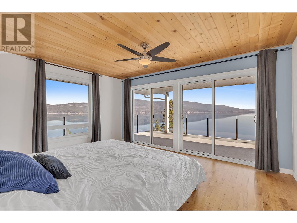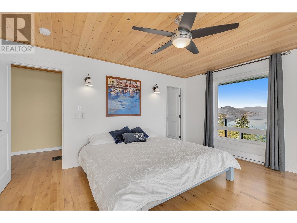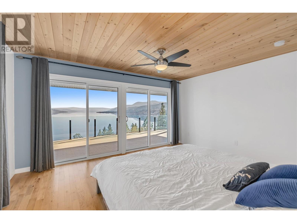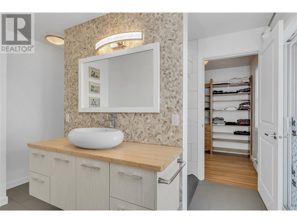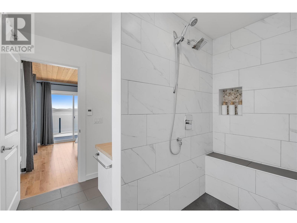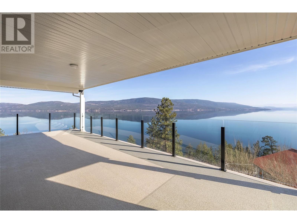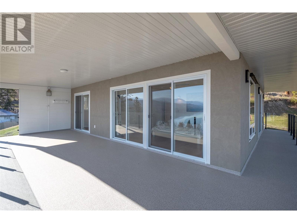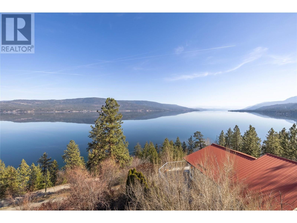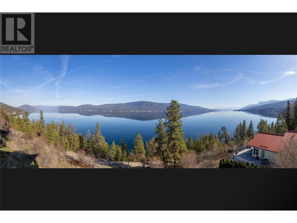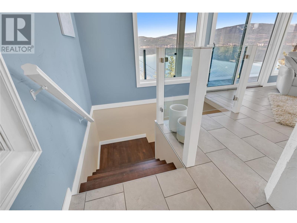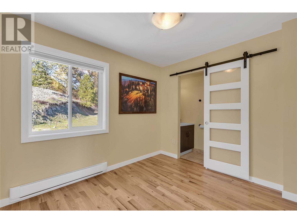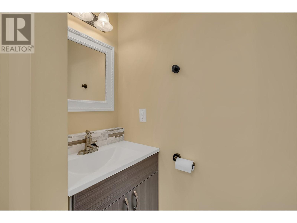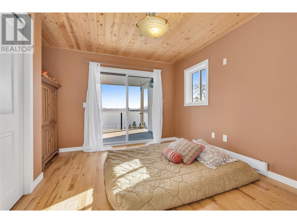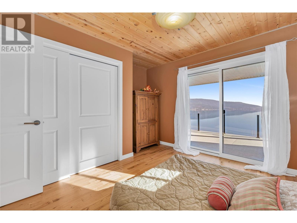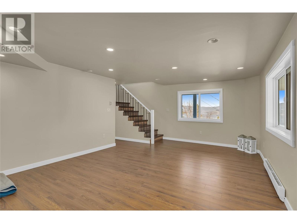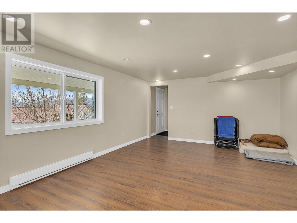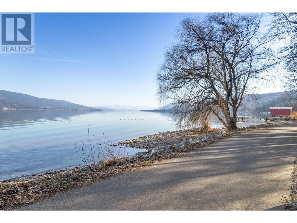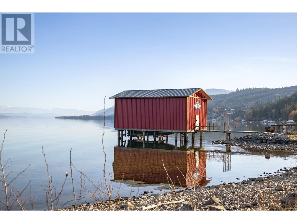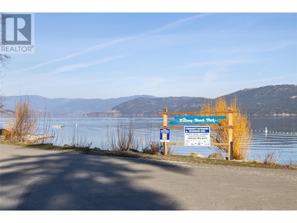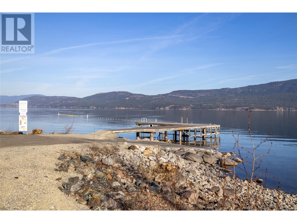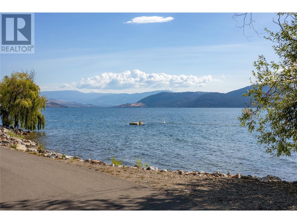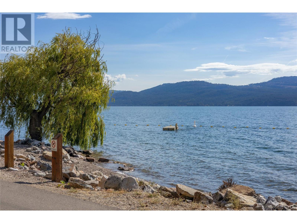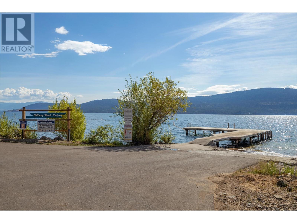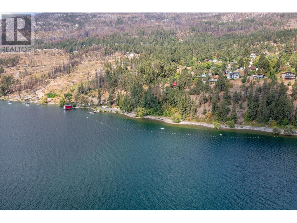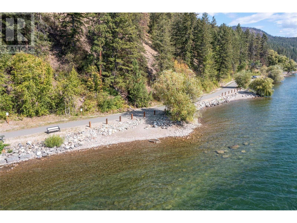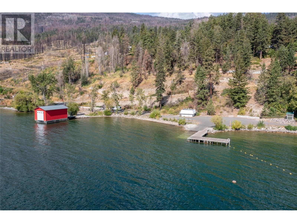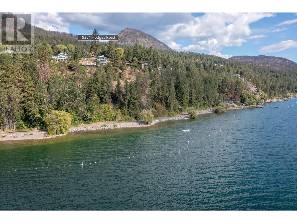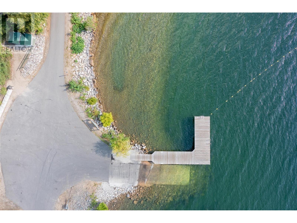9384 Hodges Road Vernon, British Columbia V1H 2C4
$899,000
Embark on semi-lakeside living at this stunning home in picturesque Killiney Beach, offering breathtaking lake views from Vernon to Kelowna. This residence epitomizes opulence, comfort, and natural splendor. Walking in, a spacious open-concept living area with large windows and sophisticated finishes greets you. The kitchen features stainless steel appliances, sleek countertops, custom cabinetry, and ample storage. An outdoor dining area takes in serene lake vistas, ideal for scenic meals with friends or loved ones. The master suite is a private sanctuary with stunning night views, a luxurious en-suite bathroom, and a generous walk-in closet. Two additional bedrooms, one with another half-bath, offer versatility. Expansive decks on every level provide panoramic lake and mountain views, perfect for morning coffee or private gatherings. This home features a 2-car attached garage and a single covered carport, ensuring secure parking and ample storage. Nestled at 9384 Hodges Road, Vernon, BC, enjoy lakeside tranquility with rural charm and easy access to amenities like the beach and boat launch just steps away. Schedule a showing today and immerse yourself in the luxury and beauty of lakeside living. (id:59116)
Property Details
| MLS® Number | 10307316 |
| Property Type | Single Family |
| Neigbourhood | Fintry |
| AmenitiesNearBy | Park, Recreation |
| CommunityFeatures | Rural Setting, Pets Allowed, Rentals Allowed |
| Features | Central Island, Three Balconies |
| ParkingSpaceTotal | 6 |
| ViewType | Lake View, Mountain View, View Of Water, View (panoramic) |
Building
| BathroomTotal | 3 |
| BedroomsTotal | 3 |
| Appliances | Refrigerator, Dishwasher, Dryer, Range - Electric, Water Heater - Electric, Washer |
| ArchitecturalStyle | Split Level Entry |
| BasementType | Partial |
| ConstructedDate | 1981 |
| ConstructionStyleAttachment | Detached |
| ConstructionStyleSplitLevel | Other |
| CoolingType | Wall Unit |
| ExteriorFinish | Stucco |
| FireProtection | Smoke Detector Only |
| FireplacePresent | Yes |
| FireplaceType | Insert |
| FlooringType | Ceramic Tile, Hardwood, Laminate |
| HalfBathTotal | 1 |
| HeatingFuel | Electric |
| HeatingType | Baseboard Heaters, See Remarks |
| RoofMaterial | Asphalt Shingle |
| RoofStyle | Unknown |
| StoriesTotal | 2 |
| SizeInterior | 1978 Sqft |
| Type | House |
| UtilityWater | Municipal Water |
Parking
| See Remarks | |
| Carport | |
| Attached Garage | 2 |
Land
| AccessType | Easy Access |
| Acreage | No |
| LandAmenities | Park, Recreation |
| Sewer | Septic Tank |
| SizeFrontage | 110 Ft |
| SizeIrregular | 0.52 |
| SizeTotal | 0.52 Ac|under 1 Acre |
| SizeTotalText | 0.52 Ac|under 1 Acre |
| SurfaceWater | Lake |
| ZoningType | Unknown |
Rooms
| Level | Type | Length | Width | Dimensions |
|---|---|---|---|---|
| Second Level | Bedroom | 11'11'' x 12'4'' | ||
| Second Level | Bedroom | 9'6'' x 13'1'' | ||
| Second Level | 2pc Ensuite Bath | 6'3'' x 2'5'' | ||
| Second Level | 3pc Ensuite Bath | 8'7'' x 11'6'' | ||
| Second Level | Primary Bedroom | 11'11'' x 15'2'' | ||
| Basement | Mud Room | 13'7'' x 6'1'' | ||
| Basement | Recreation Room | 16'6'' x 20'2'' | ||
| Main Level | 3pc Bathroom | 6'7'' x 12'6'' | ||
| Main Level | Living Room | 16'10'' x 12'10'' | ||
| Main Level | Kitchen | 24'1'' x 14'11'' |
https://www.realtor.ca/real-estate/26656270/9384-hodges-road-vernon-fintry
Interested?
Contact us for more information
Wade Russett
Personal Real Estate Corporation
3405 27 St
Vernon, British Columbia V1T 4W8

