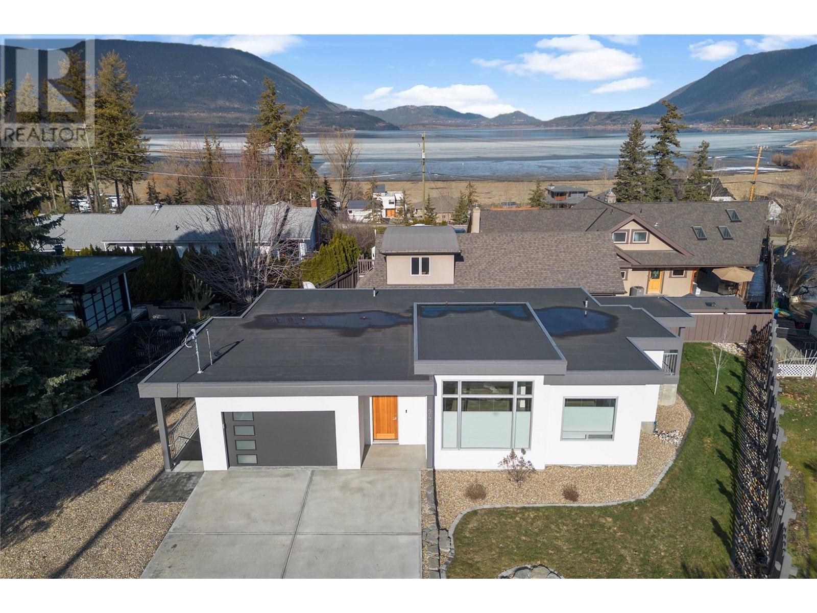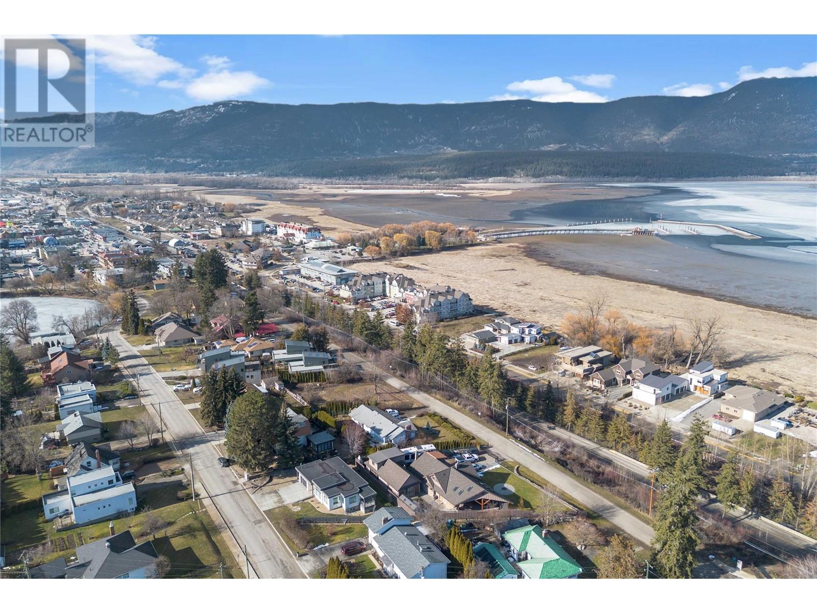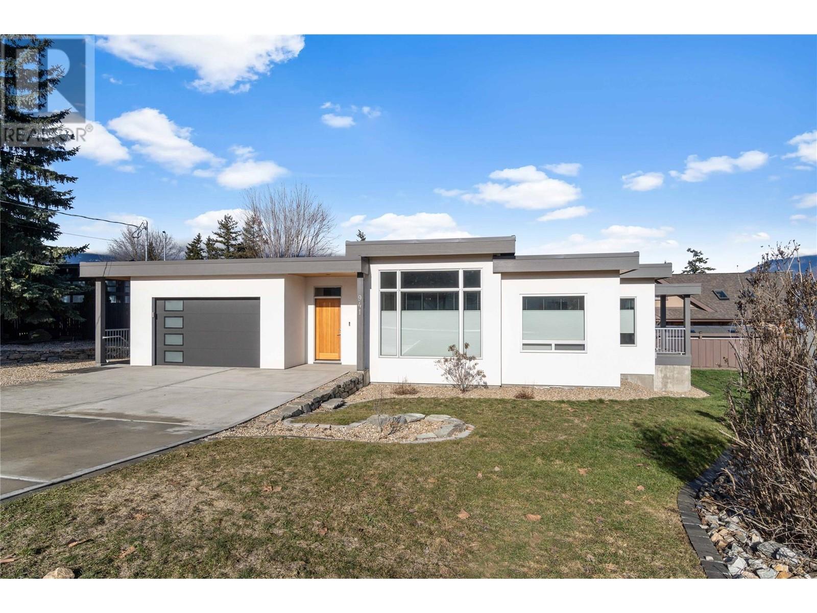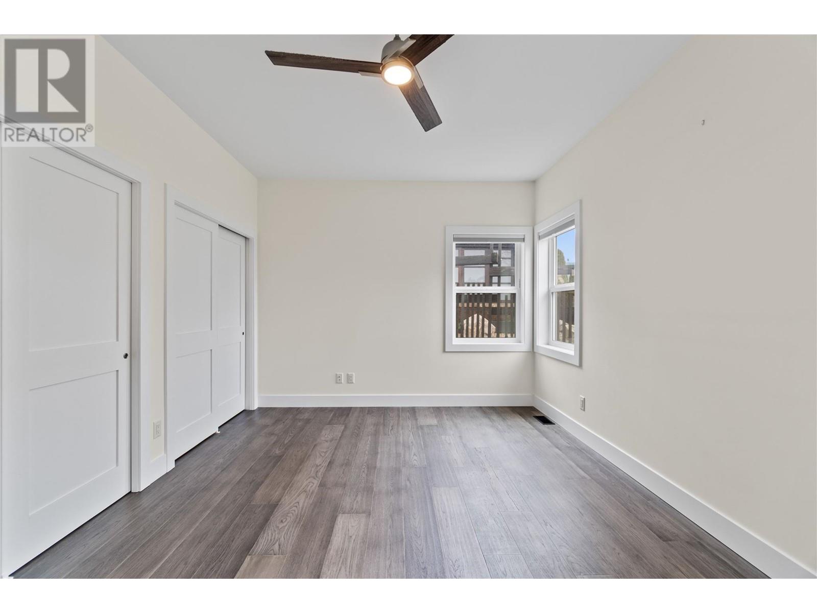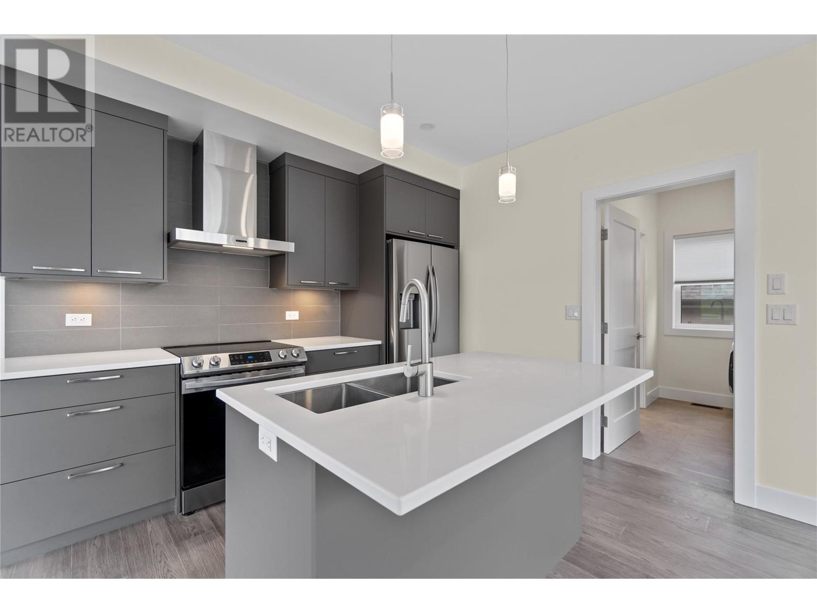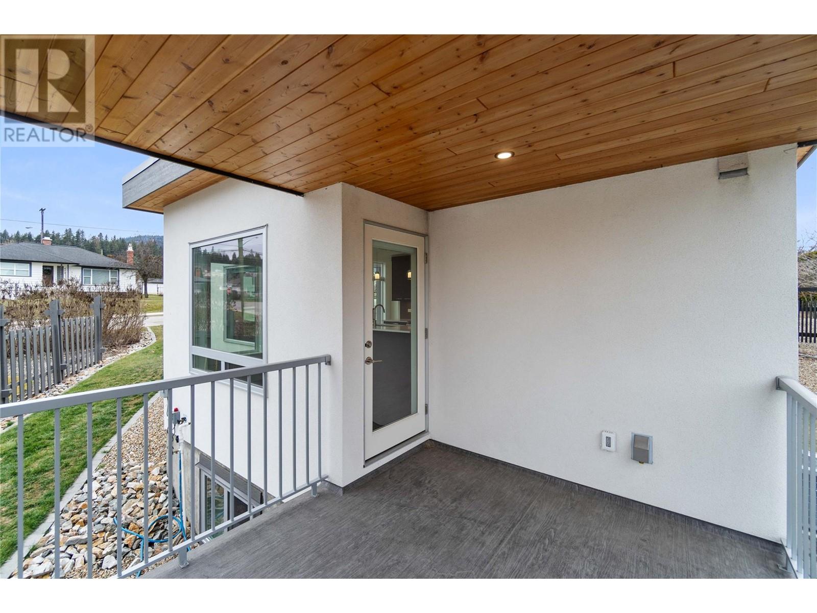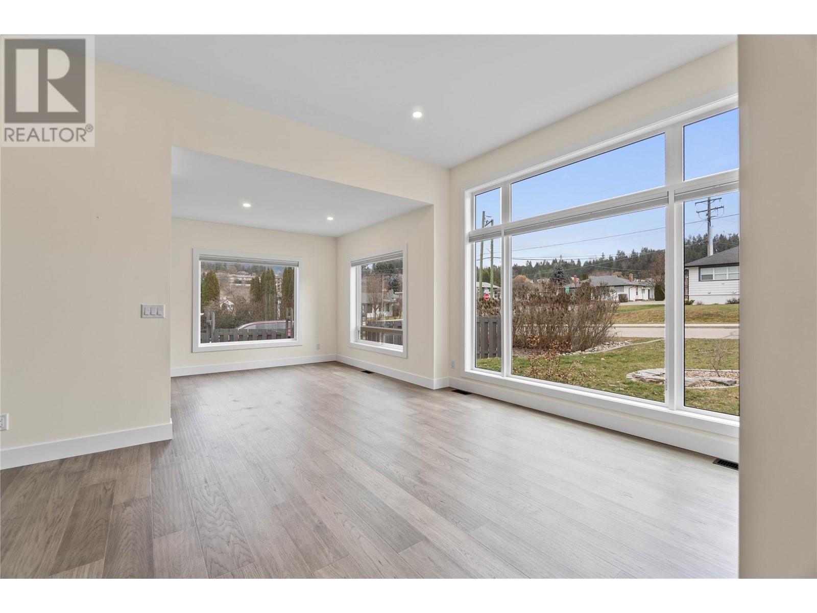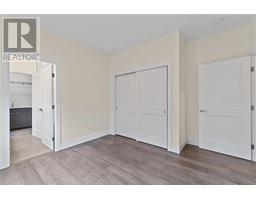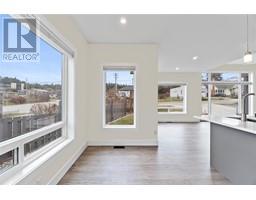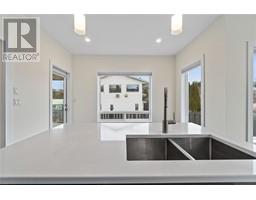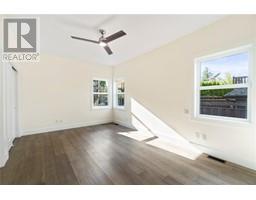941 8 Avenue Ne Salmon Arm, British Columbia V1E 4N5
$859,900
Welcome to 941 8 Ave NE in Salmon Arm, BC, where modern design meets quality craftsmanship in this 4 bed, 3 bath home by a reputable Shuswap Developer. Boasting a sleek & modern design, this 2021 constructed home offers style and functionality. Nestled in the sought-after McGuire Lake area, with amenities nearby. Enjoy the serenity of McGuire Lake, just a short walk away, with beautiful trails. The bright interior features custom blinds, gourmet kitchen, & spacious living areas. Retreat to the large primary bedroom with a 3-piece ensuite and heated floors. Benefit from potential rental income with the 2-bedroom legal suite. Premium finishes include high-end vinyl planking floors, tiled baths, N/G fireplace, & central air conditioning. Energy-efficient upgrades ensure exceptional efficiency and soundproofing. Don't miss this move-in ready home! Schedule your viewing today! (id:59116)
Property Details
| MLS® Number | 10310323 |
| Property Type | Single Family |
| Neigbourhood | NE Salmon Arm |
| ParkingSpaceTotal | 4 |
| ViewType | Mountain View |
Building
| BathroomTotal | 3 |
| BedroomsTotal | 4 |
| BasementType | Full |
| ConstructedDate | 2021 |
| ConstructionStyleAttachment | Detached |
| CoolingType | Central Air Conditioning |
| ExteriorFinish | Stucco |
| FireplaceFuel | Gas |
| FireplacePresent | Yes |
| FireplaceType | Unknown |
| FlooringType | Other |
| HeatingType | Forced Air, See Remarks |
| RoofMaterial | Other |
| RoofStyle | Unknown |
| StoriesTotal | 1 |
| SizeInterior | 2187 Sqft |
| Type | House |
| UtilityWater | Municipal Water |
Parking
| See Remarks | |
| Attached Garage | 1 |
Land
| Acreage | No |
| FenceType | Fence |
| Sewer | Municipal Sewage System |
| SizeIrregular | 0.13 |
| SizeTotal | 0.13 Ac|under 1 Acre |
| SizeTotalText | 0.13 Ac|under 1 Acre |
| ZoningType | Unknown |
Rooms
| Level | Type | Length | Width | Dimensions |
|---|---|---|---|---|
| Basement | Other | 10'6'' x 29'2'' | ||
| Basement | Other | 18'9'' x 15'9'' | ||
| Basement | Laundry Room | 5'10'' x 8'4'' | ||
| Main Level | Primary Bedroom | 11' x 15'9'' | ||
| Main Level | Living Room | 17'7'' x 12'1'' | ||
| Main Level | Laundry Room | 8'2'' x 5'8'' | ||
| Main Level | Kitchen | 11'4'' x 15'11'' | ||
| Main Level | Workshop | 19'1'' x 15'8'' | ||
| Main Level | Foyer | 10'11'' x 7'10'' | ||
| Main Level | Dining Room | 10'5'' x 10'5'' | ||
| Main Level | Bedroom | 13' x 11'4'' | ||
| Main Level | 4pc Bathroom | 8'3'' x 5'11'' | ||
| Main Level | 3pc Ensuite Bath | 6'9'' x 8'4'' | ||
| Additional Accommodation | Living Room | 12'4'' x 18'4'' | ||
| Additional Accommodation | Kitchen | 7'7'' x 11'8'' | ||
| Additional Accommodation | Bedroom | 9'11'' x 14'11'' | ||
| Additional Accommodation | Bedroom | 8'1'' x 12'6'' | ||
| Additional Accommodation | Full Bathroom | 5'9'' x 10'11'' |
https://www.realtor.ca/real-estate/26836823/941-8-avenue-ne-salmon-arm-ne-salmon-arm
Interested?
Contact us for more information
Sara Galusha
102-371 Hudson Ave Ne
Salmon Arm, British Columbia V1E 4N6


