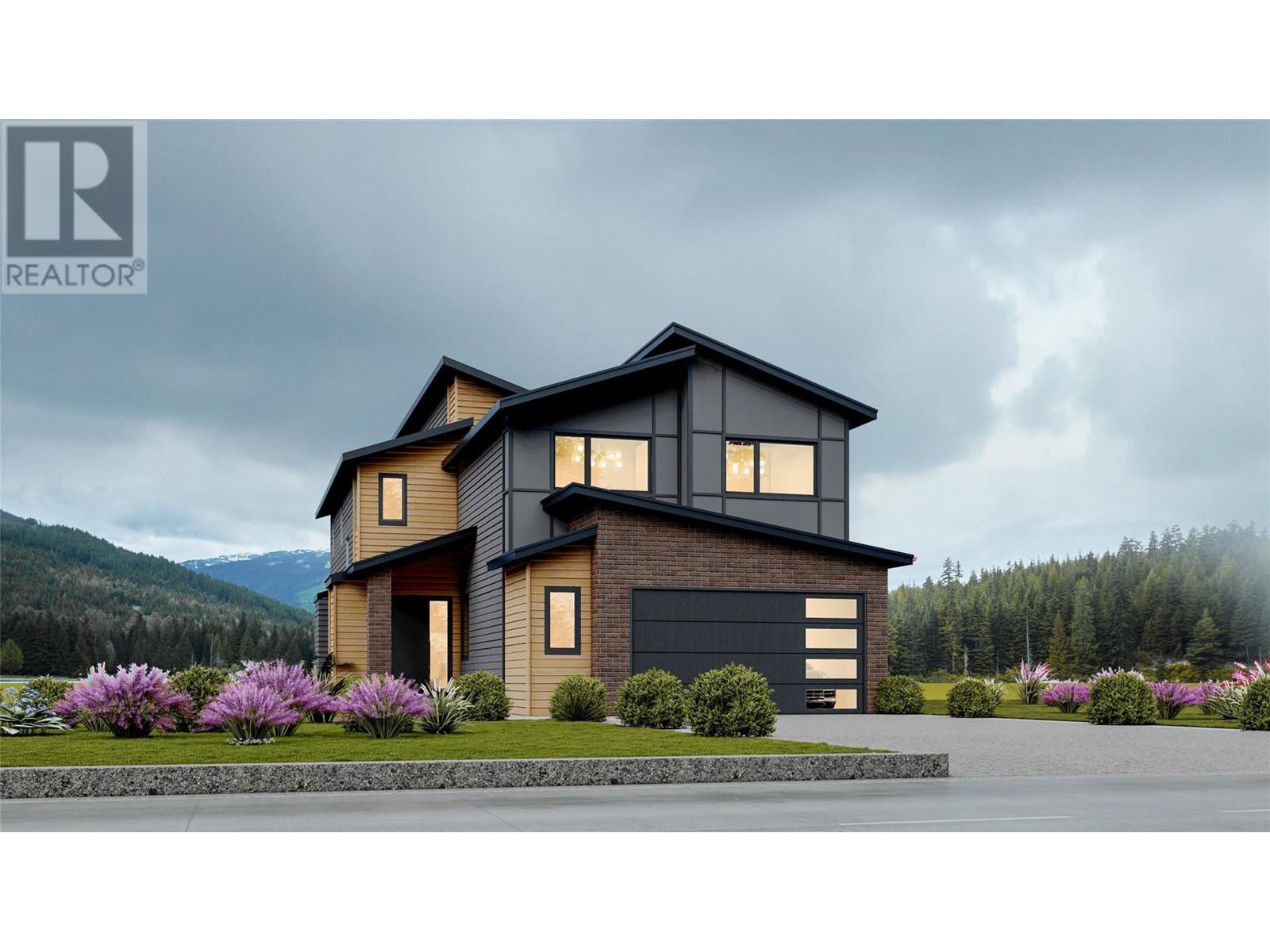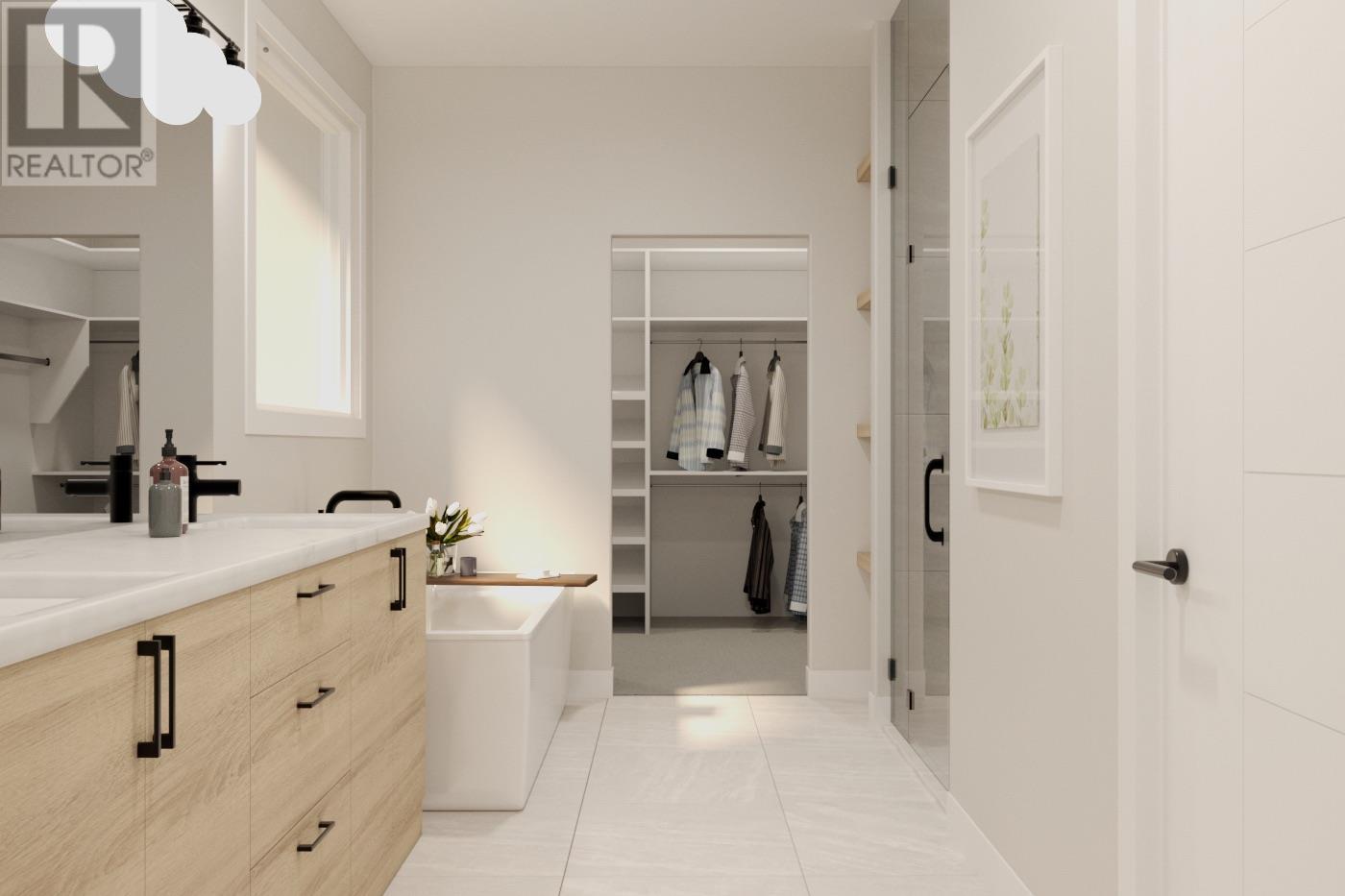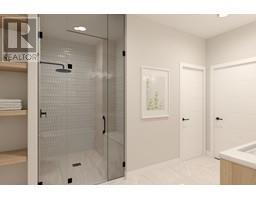944 Bull Crescent Lot# 81 Kelowna, British Columbia V1W 0E6
$1,615,000
This exceptional designer home is nestled in The Orchards, one of the newest and highly sought-after neighbourhoods in the Lower Mission. Boasting 3 bedrooms and 2.5 baths, this home offers a serene and private backyard that backs onto farmland, complete with mature trees. Step inside the Grand Entrance with 18-foot ceilings and prepare to be awed. This home features an open concept kitchen to great room, perfect for entertaining guests. Enjoy the stunning views of the Michaelbrook Golf Course from the comfort of your own home. This magnificent property is set to be completed in 2025 and is the epitome of luxury living. Photos are renderings for this future home. (id:59116)
Property Details
| MLS® Number | 10313611 |
| Property Type | Single Family |
| Neigbourhood | Lower Mission |
| Features | Central Island, Balcony |
| ParkingSpaceTotal | 2 |
Building
| BathroomTotal | 3 |
| BedroomsTotal | 3 |
| Appliances | Refrigerator, Dishwasher, Dryer, Microwave, See Remarks, Oven, Washer & Dryer, Oven - Built-in |
| BasementType | Crawl Space |
| ConstructedDate | 2024 |
| ConstructionStyleAttachment | Detached |
| CoolingType | Central Air Conditioning |
| FireplaceFuel | Electric |
| FireplacePresent | Yes |
| FireplaceType | Unknown |
| FlooringType | Vinyl |
| HalfBathTotal | 1 |
| HeatingType | Forced Air |
| RoofMaterial | Asphalt Shingle |
| RoofStyle | Unknown |
| StoriesTotal | 2 |
| SizeInterior | 2757 Sqft |
| Type | House |
| UtilityWater | Municipal Water |
Parking
| Attached Garage | 2 |
Land
| Acreage | No |
| Sewer | Municipal Sewage System |
| SizeIrregular | 0.14 |
| SizeTotal | 0.14 Ac|under 1 Acre |
| SizeTotalText | 0.14 Ac|under 1 Acre |
| ZoningType | Unknown |
Rooms
| Level | Type | Length | Width | Dimensions |
|---|---|---|---|---|
| Second Level | Full Bathroom | 9'0'' x 5'3'' | ||
| Second Level | Full Ensuite Bathroom | 6'9'' x 12'9'' | ||
| Second Level | Bedroom | 11'0'' x 12'0'' | ||
| Second Level | Bedroom | 11'6'' x 12'2'' | ||
| Second Level | Other | 14'6'' x 16'1'' | ||
| Second Level | Primary Bedroom | 14'6'' x 14'6'' | ||
| Main Level | Pantry | 6'8'' x 6'4'' | ||
| Main Level | Mud Room | 6'5'' x 10'11'' | ||
| Main Level | Partial Bathroom | 7'5'' x 3'11'' | ||
| Main Level | Foyer | 9'8'' x 13'4'' | ||
| Main Level | Dining Room | 14'8'' x 14'6'' | ||
| Main Level | Living Room | 14'4'' x 16'1'' | ||
| Main Level | Kitchen | 14'8'' x 14'9'' | ||
| Main Level | Den | 11'6'' x 9'5'' |
https://www.realtor.ca/real-estate/26888249/944-bull-crescent-lot-81-kelowna-lower-mission
Interested?
Contact us for more information
Cosette Kempston
#14 - 1470 Harvey Avenue
Kelowna, British Columbia V1Y 9K8





















