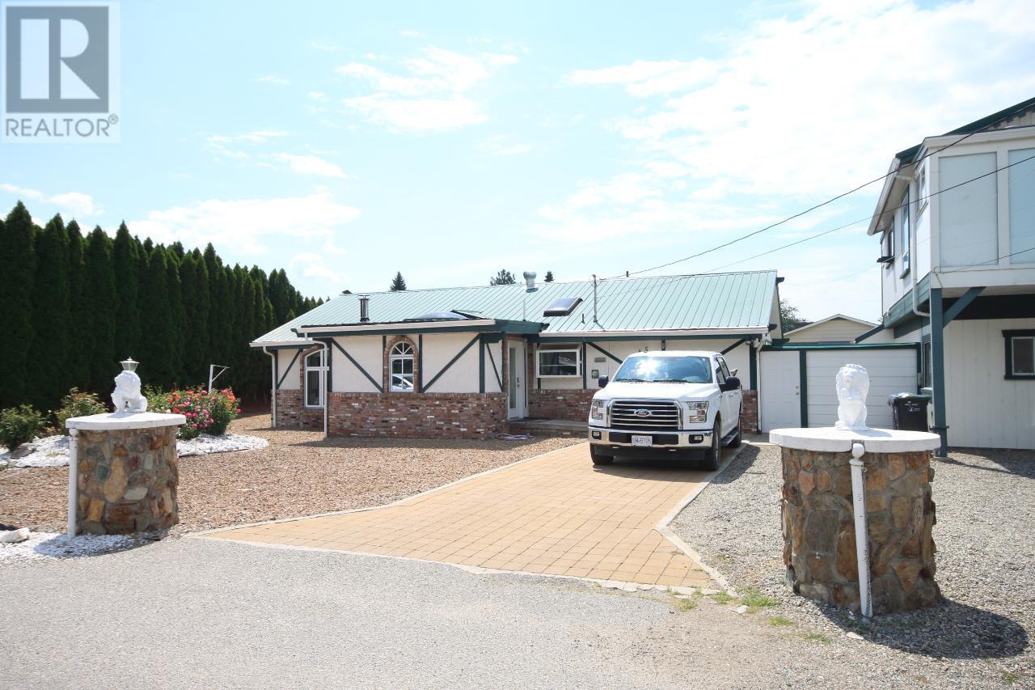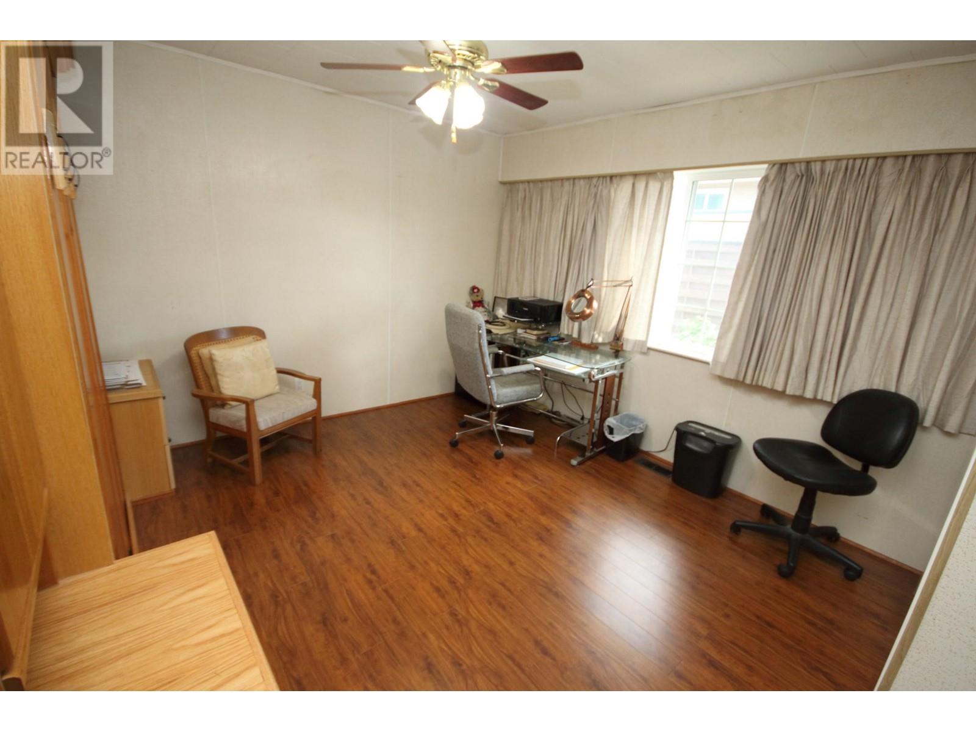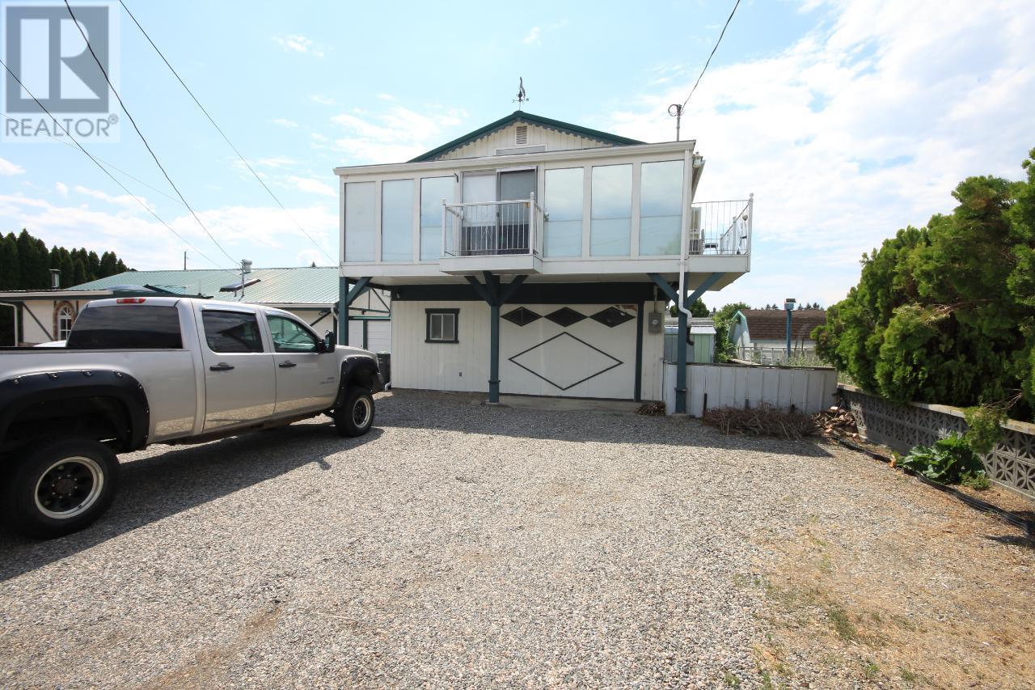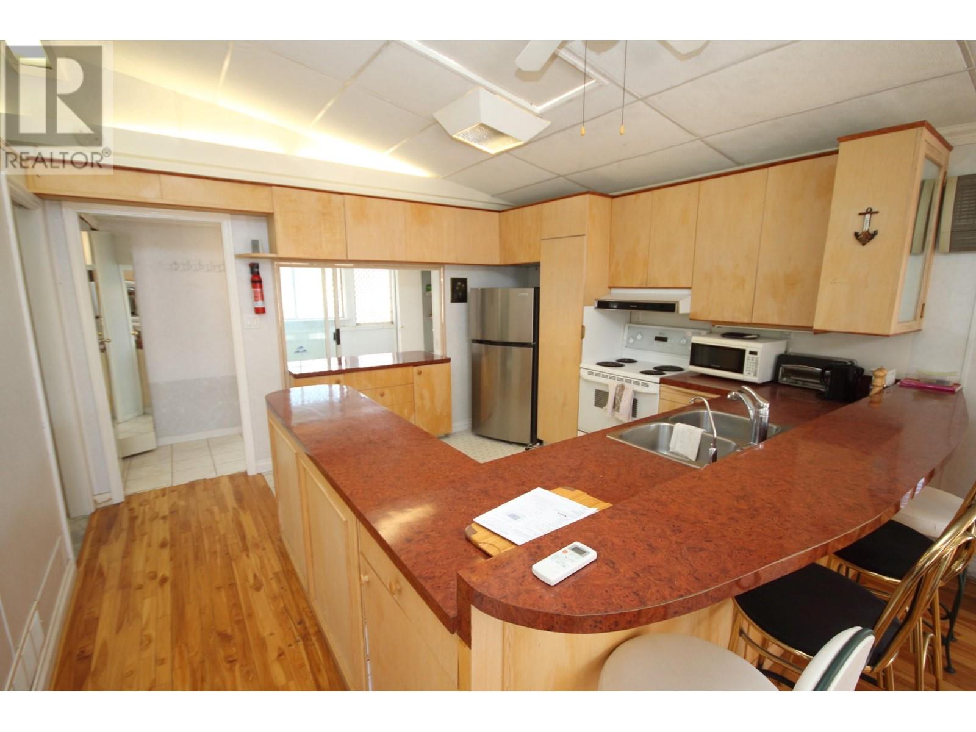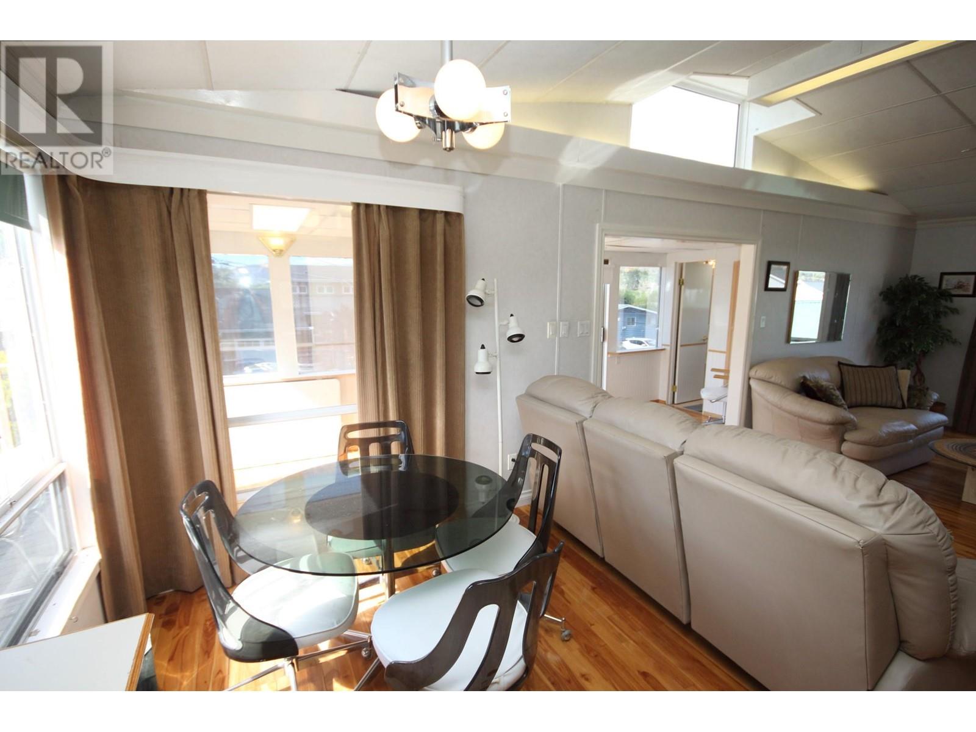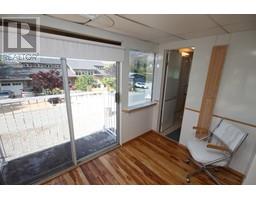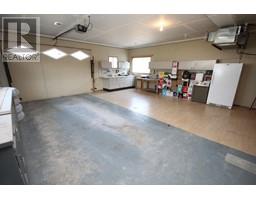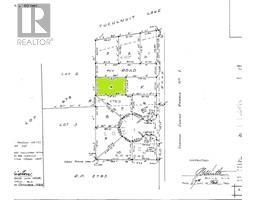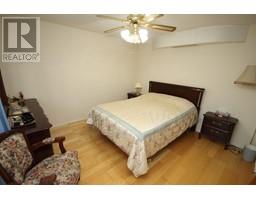945 Kingfisher Place Oliver, British Columbia V0H 1T4
$649,900
RANCHER with a detached LEGAL suite and large workshop/garage! This unique, original owner property is located steps from Tuc El Nuit Lake and Nk’Mip Canyon Desert Golf. Tuc El Nuit Elementary School, the rec fields, the public pool, and the tennis/pickleball courts are all within walking or pedalling distance. The main home is a bright space with generous rooms, skylights, a bay window, a wood stove, central air, mountain views and a maintenance landscape; these are just a few of the highlights. Outside is a detached 24x24 heated garage/workshop with a two-piece bathroom, 9ft ceilings, gas heat, overhead door, 2oo amp panel and a 750sf LEGAL one-bedroom suite above. This is an ideal rental investment or a shared ownership investment. All three areas are on separate meters. (id:59116)
Property Details
| MLS® Number | 10308025 |
| Property Type | Single Family |
| Neigbourhood | Oliver |
| Amenities Near By | Golf Nearby, Recreation, Schools, Shopping |
| Features | Level Lot |
| Parking Space Total | 5 |
| View Type | Mountain View |
Building
| Bathroom Total | 3 |
| Bedrooms Total | 3 |
| Appliances | Range, Refrigerator, Dishwasher, Dryer, Washer |
| Architectural Style | Ranch |
| Basement Type | Crawl Space |
| Constructed Date | 1971 |
| Construction Style Attachment | Detached |
| Cooling Type | See Remarks |
| Exterior Finish | Brick, Stucco |
| Fireplace Fuel | Wood |
| Fireplace Present | Yes |
| Fireplace Type | Conventional |
| Heating Fuel | Electric |
| Heating Type | Forced Air, Other, See Remarks |
| Roof Material | Steel |
| Roof Style | Unknown |
| Stories Total | 1 |
| Size Interior | 2,156 Ft2 |
| Type | House |
| Utility Water | Municipal Water |
Parking
| Detached Garage | 1 |
| Heated Garage |
Land
| Acreage | No |
| Land Amenities | Golf Nearby, Recreation, Schools, Shopping |
| Landscape Features | Landscaped, Level |
| Sewer | Municipal Sewage System |
| Size Irregular | 0.18 |
| Size Total | 0.18 Ac|under 1 Acre |
| Size Total Text | 0.18 Ac|under 1 Acre |
| Zoning Type | Unknown |
Rooms
| Level | Type | Length | Width | Dimensions |
|---|---|---|---|---|
| Third Level | Other | 1' x 1' | ||
| Main Level | Other | 10'6'' x 6'1'' | ||
| Main Level | Pantry | 8'2'' x 3'0'' | ||
| Main Level | Primary Bedroom | 14'11'' x 11'6'' | ||
| Main Level | Living Room | 17'4'' x 13'3'' | ||
| Main Level | Laundry Room | 7'1'' x 4'10'' | ||
| Main Level | Kitchen | 16'5'' x 9'2'' | ||
| Main Level | Foyer | 10'0'' x 8'5'' | ||
| Main Level | 3pc Ensuite Bath | Measurements not available | ||
| Main Level | Dining Room | 9'10'' x 9'6'' | ||
| Main Level | Bedroom | 11'5'' x 11'3'' | ||
| Main Level | 3pc Bathroom | Measurements not available | ||
| Additional Accommodation | Other | 9'10'' x 4'0'' | ||
| Additional Accommodation | Full Bathroom | 1' x 1' | ||
| Additional Accommodation | Primary Bedroom | 12'5'' x 11'9'' | ||
| Additional Accommodation | Other | 19'2'' x 5'10'' | ||
| Additional Accommodation | Living Room | 16'5'' x 11'7'' | ||
| Additional Accommodation | Dining Room | 10'0'' x 8'9'' | ||
| Additional Accommodation | Kitchen | 11'8'' x 9'11'' |
https://www.realtor.ca/real-estate/26665029/945-kingfisher-place-oliver-oliver
Contact Us
Contact us for more information

John Dibernardo
Personal Real Estate Corporation
https://www.winecapitalproperties.com/
444 School Avenue, Box 220
Oliver, British Columbia V0H 1T0


